Red House Exterior with Concrete Fibreboard Cladding Ideas and Designs
Refine by:
Budget
Sort by:Popular Today
1 - 20 of 513 photos
Item 1 of 3

Built from the ground up on 80 acres outside Dallas, Oregon, this new modern ranch house is a balanced blend of natural and industrial elements. The custom home beautifully combines various materials, unique lines and angles, and attractive finishes throughout. The property owners wanted to create a living space with a strong indoor-outdoor connection. We integrated built-in sky lights, floor-to-ceiling windows and vaulted ceilings to attract ample, natural lighting. The master bathroom is spacious and features an open shower room with soaking tub and natural pebble tiling. There is custom-built cabinetry throughout the home, including extensive closet space, library shelving, and floating side tables in the master bedroom. The home flows easily from one room to the next and features a covered walkway between the garage and house. One of our favorite features in the home is the two-sided fireplace – one side facing the living room and the other facing the outdoor space. In addition to the fireplace, the homeowners can enjoy an outdoor living space including a seating area, in-ground fire pit and soaking tub.

Large and red rural two floor detached house in Seattle with concrete fibreboard cladding, a pitched roof, a metal roof, a grey roof and board and batten cladding.

Inspiration for a medium sized and red scandinavian two floor detached house in Minneapolis with concrete fibreboard cladding, a pitched roof and a shingle roof.
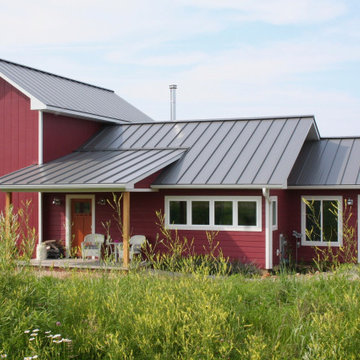
Design ideas for a medium sized and red country two floor detached house in Other with concrete fibreboard cladding, a pitched roof and a metal roof.
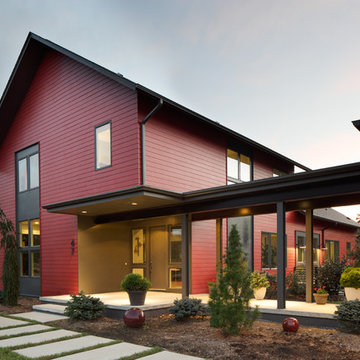
Sterling Stevens - Sterling E. Stevens Design Photo
Medium sized and red modern two floor detached house with concrete fibreboard cladding, a pitched roof and a shingle roof.
Medium sized and red modern two floor detached house with concrete fibreboard cladding, a pitched roof and a shingle roof.
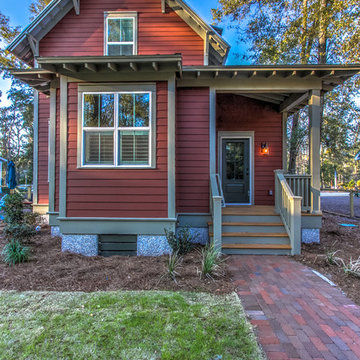
Exposed rafters and gable roof brackets add classic Lowcountry details to the rear porch entry.
Photo of a small and red classic two floor house exterior in Atlanta with concrete fibreboard cladding and a pitched roof.
Photo of a small and red classic two floor house exterior in Atlanta with concrete fibreboard cladding and a pitched roof.
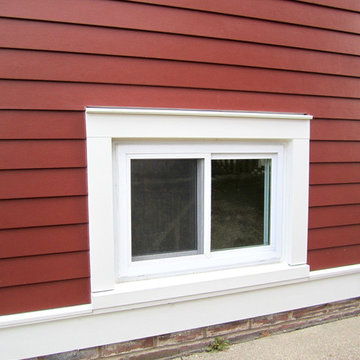
This Wilmette, IL Farm House Style Home was remodeled by Siding & Windows Group with James HardiePlank Select Cedarmill Lap Siding in ColorPlus Technology Color Countrylane Red and HardieTrim Smooth Boards in ColorPlus Technology Color Arctic White with top and bottom frieze boards. We remodeled the Front Entry Gate with White Wood Columns, White Wood Railing, HardiePlank Siding and installed a new Roof. Also installed Marvin Windows throughout the House.
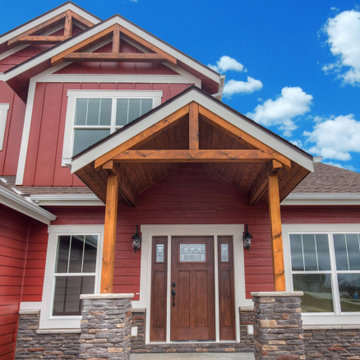
Medium sized and red farmhouse two floor detached house in Other with concrete fibreboard cladding, a pitched roof and a shingle roof.
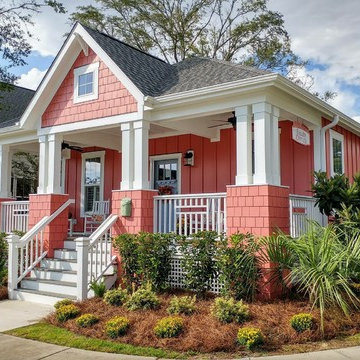
Photos by Mark Ballard
2BR, 2BA Seashell Cottage
Inspiration for a small and red classic bungalow detached house in Wilmington with concrete fibreboard cladding, a hip roof and a shingle roof.
Inspiration for a small and red classic bungalow detached house in Wilmington with concrete fibreboard cladding, a hip roof and a shingle roof.
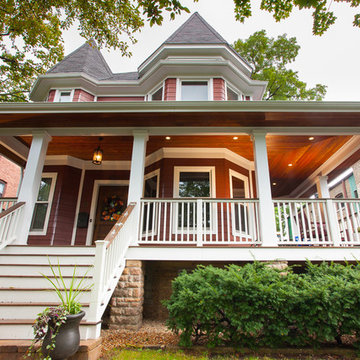
In this historic home renovation in the Irving Park neighborhood of Chicago, we did a complete update of the outside of this century-old house. We replaced the siding on the house with a brick-colored fiber cement siding, and all of the wood trim was done in white Azek PVC trim board, which is impervious to moisture and insects so it will stay looking like new for years to come. Where the strips of the siding come together at an angle, we used clear miter caps on the edges to create a smooth, unified look.
The front porch was completely rebuilt with decking and railings made out of Trex, a PVC-based wood alternative, and a ceiling made out of Douglas Pine. We changed the porch soffits from aluminum to Douglas Pine and added electrical outlets to the porch ceiling to make it easy to plug in Christmas lights.
At the front of the porch, we added stone supporting pillars, rebuilt the front staircase and installed a beautiful paver walkway that matched the color of the stone pillars.
Photo credit: Steve Rowell
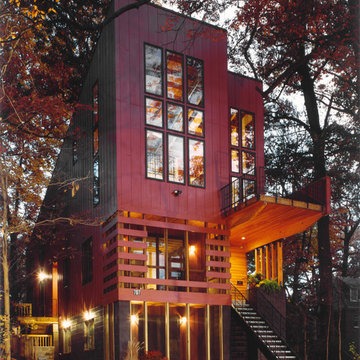
Judy Davis, HD Photo, Washington DC
Medium sized and red modern house exterior in DC Metro with three floors, concrete fibreboard cladding and a lean-to roof.
Medium sized and red modern house exterior in DC Metro with three floors, concrete fibreboard cladding and a lean-to roof.
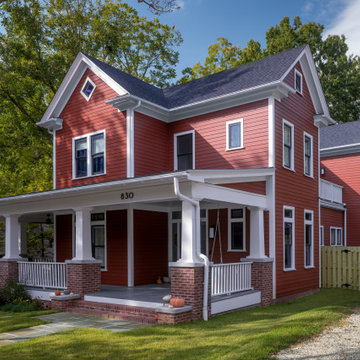
Photo: David Solow
Red classic two floor detached house in Raleigh with concrete fibreboard cladding, a mixed material roof, a grey roof and shiplap cladding.
Red classic two floor detached house in Raleigh with concrete fibreboard cladding, a mixed material roof, a grey roof and shiplap cladding.
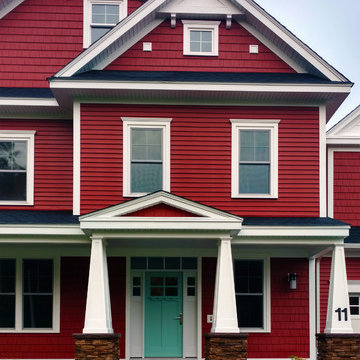
Inspiration for a large and red traditional two floor house exterior in Boston with concrete fibreboard cladding and a pitched roof.
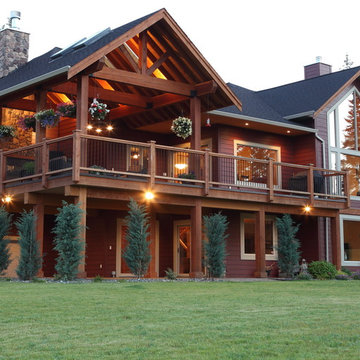
Don Weixl Photography
Photo of a red rustic two floor house exterior in Vancouver with concrete fibreboard cladding.
Photo of a red rustic two floor house exterior in Vancouver with concrete fibreboard cladding.
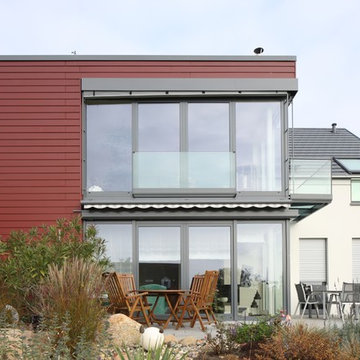
Neubau eines Einfamilienhauses
Stülpschalung mit Cedral Lap Glatt in rot C 61
Fotograf: Conné van d'Grachten
Photo of a medium sized and red contemporary two floor detached house in Other with concrete fibreboard cladding and a flat roof.
Photo of a medium sized and red contemporary two floor detached house in Other with concrete fibreboard cladding and a flat roof.
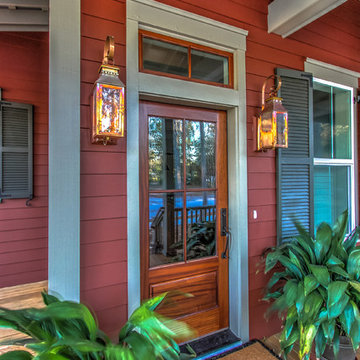
Natural gas lanterns flank the mahogany front entry.
Inspiration for a small and red classic two floor house exterior in Atlanta with concrete fibreboard cladding and a pitched roof.
Inspiration for a small and red classic two floor house exterior in Atlanta with concrete fibreboard cladding and a pitched roof.
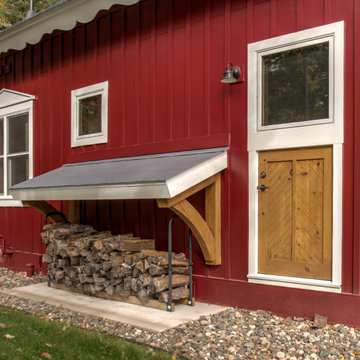
Medium sized and red scandinavian two floor detached house in Minneapolis with concrete fibreboard cladding, a pitched roof and a shingle roof.
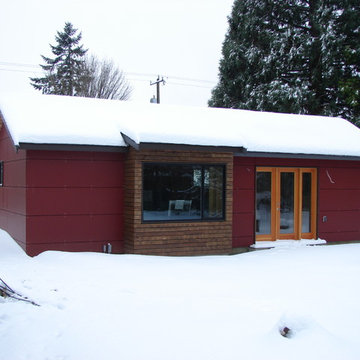
This Seattle compact backyard cottage or DADU was designed to be an artist studio. The large window and french doors overlook the garden.
Design by: H2D Architecture and Design
www.h2darchitects.com
Bray Hayden Photography and H2D Architecture + Design
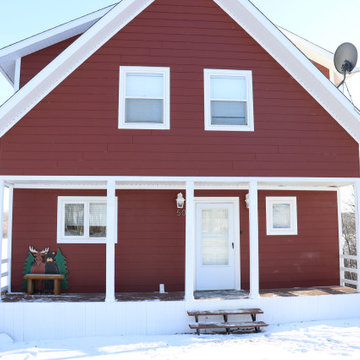
The Lazy Bear Loft is a short-term rental located on Lake of Prairies. The space was designed with style, functionality, and accessibility in mind so that guests feel right at home. The cozy and inviting atmosphere features a lot of wood accents and neutral colours with pops of blue.
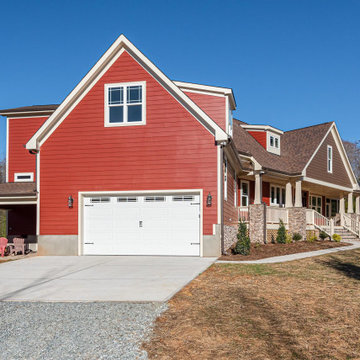
Dwight Myers Real Estate Photography
Photo of a medium sized and red classic two floor detached house in Raleigh with concrete fibreboard cladding, a pitched roof, a shingle roof, a brown roof and shiplap cladding.
Photo of a medium sized and red classic two floor detached house in Raleigh with concrete fibreboard cladding, a pitched roof, a shingle roof, a brown roof and shiplap cladding.
Red House Exterior with Concrete Fibreboard Cladding Ideas and Designs
1