Red House Exterior with Concrete Fibreboard Cladding Ideas and Designs
Refine by:
Budget
Sort by:Popular Today
81 - 100 of 513 photos
Item 1 of 3
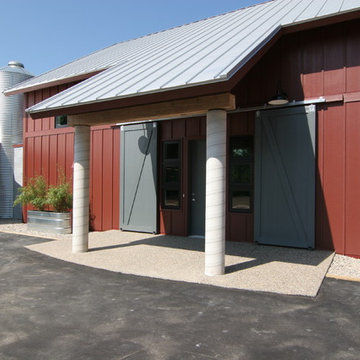
Photo of a medium sized and red farmhouse two floor house exterior in Grand Rapids with concrete fibreboard cladding.
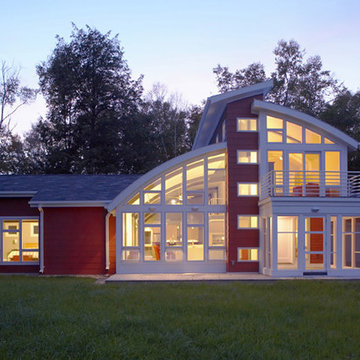
Front elevation at dusk. The one story master bedroom wing is on the left. http://www.kipnisarch.com
Photo Credit - Cable Photo/Wayne Cable http://selfmadephoto.com
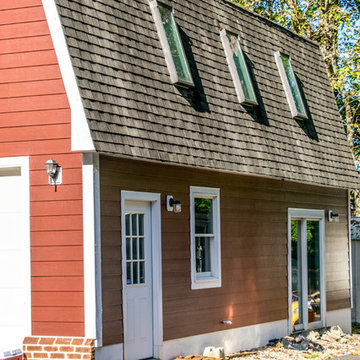
This home in Potomac received new James Hardie Fiber Cement Siding. The existing siding was replaced with James Hardie Cedar Mill 7 inch lap siding in Heathered Moss. We also installed James Hardie straight shake on the gable ends in Parkside Pine. Additionally, we installed Cedar Mill 7 inch lap in Country Lane Red on the garage.
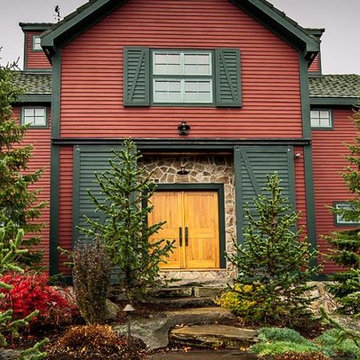
Yankee Barn Homes - The Somerset Barn Door Entrance
Photo Credit: Northpeak Photography
Inspiration for a large and red country house exterior in Burlington with three floors, concrete fibreboard cladding and a pitched roof.
Inspiration for a large and red country house exterior in Burlington with three floors, concrete fibreboard cladding and a pitched roof.
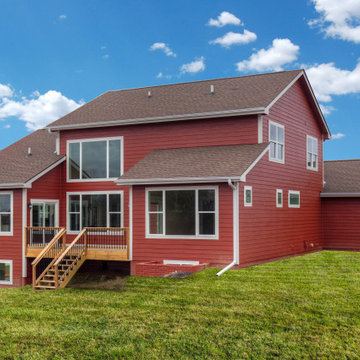
Inspiration for a medium sized and red farmhouse two floor detached house in Other with concrete fibreboard cladding, a pitched roof and a shingle roof.
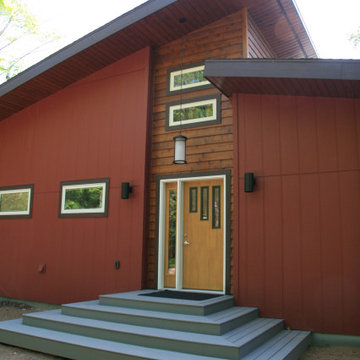
Existing cabin was dark, cramped and needed a refresh. Given it's proximity to the lake and wetlands the existing footprint could only be expanded 200 SF. After many revisions a 2 bedroom with a loft for the kids was the final design. It has enough flexible space to sleep a crew for a ski weekend or new screen porch for a family weekend at the cabin.
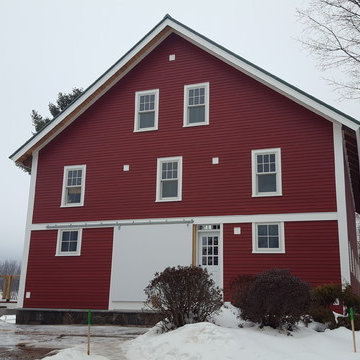
Design ideas for an expansive and red rural house exterior in Portland Maine with three floors, concrete fibreboard cladding, a pitched roof and a metal roof.
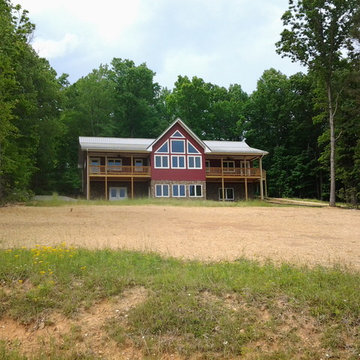
Photo of a large and red farmhouse two floor house exterior in DC Metro with concrete fibreboard cladding and a pitched roof.
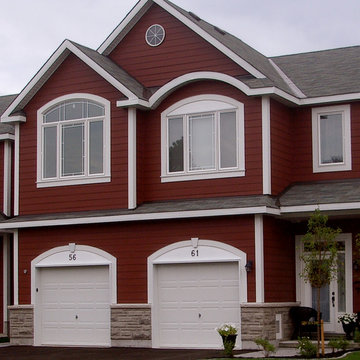
Inspiration for a small and red classic two floor terraced house in Ottawa with concrete fibreboard cladding and a shingle roof.
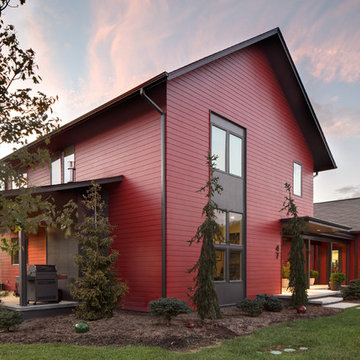
Sterling Stevens - Sterling E. Stevens Design Photo
Medium sized and red modern two floor detached house with concrete fibreboard cladding, a pitched roof and a shingle roof.
Medium sized and red modern two floor detached house with concrete fibreboard cladding, a pitched roof and a shingle roof.
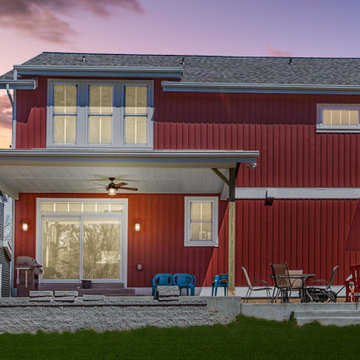
The exterior of this red modern farmhouse design features double white carriage doors, a welcoming front porch, and metal roofing. The gabled shingle roof and verticle hung siding feature prominently and call to mind beloved red barns that are a hallmark of farmhouses around the country. The wooden and dark iron accents blend to complete the on-trend modern farmhouse style.
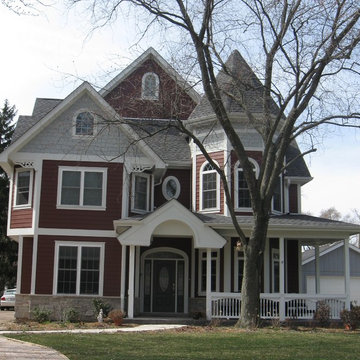
IDCI
This is an example of a large and red victorian detached house in Chicago with three floors, concrete fibreboard cladding, a pitched roof and a shingle roof.
This is an example of a large and red victorian detached house in Chicago with three floors, concrete fibreboard cladding, a pitched roof and a shingle roof.
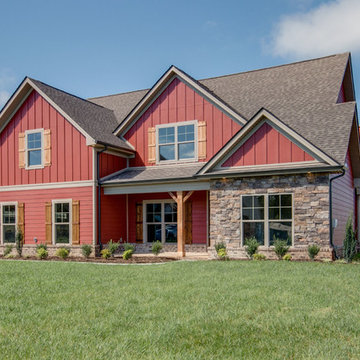
Design ideas for a medium sized and red classic two floor detached house in Nashville with concrete fibreboard cladding, a pitched roof and a shingle roof.
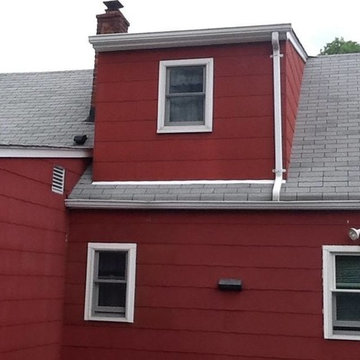
Medium sized and red traditional two floor detached house in New York with concrete fibreboard cladding and a shingle roof.
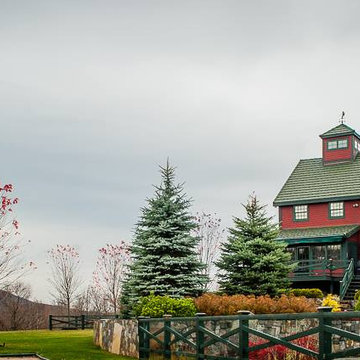
Yankee Barn Homes - The Somerset Barn Back Exterior
Photo Credit: Northpeak Photography
Inspiration for a large and red rural house exterior in Burlington with three floors, concrete fibreboard cladding and a pitched roof.
Inspiration for a large and red rural house exterior in Burlington with three floors, concrete fibreboard cladding and a pitched roof.
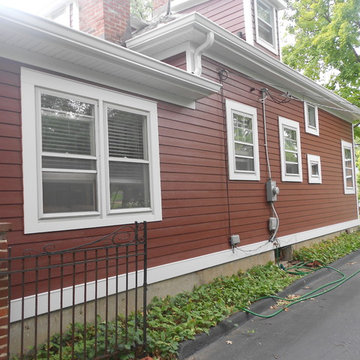
Side of the house featuring Arctic White Window and Corner Trim, and also Countrylane Red Siding
Inspiration for a medium sized and red classic bungalow house exterior in St Louis with concrete fibreboard cladding.
Inspiration for a medium sized and red classic bungalow house exterior in St Louis with concrete fibreboard cladding.
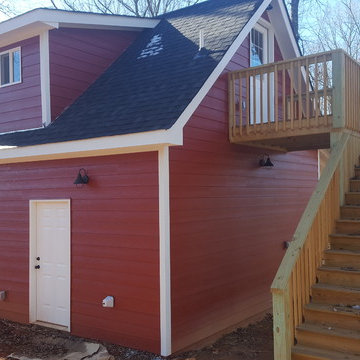
Shop w/Apartment above
Photo of a medium sized and red rural two floor house exterior in Atlanta with concrete fibreboard cladding, a pitched roof and a shingle roof.
Photo of a medium sized and red rural two floor house exterior in Atlanta with concrete fibreboard cladding, a pitched roof and a shingle roof.
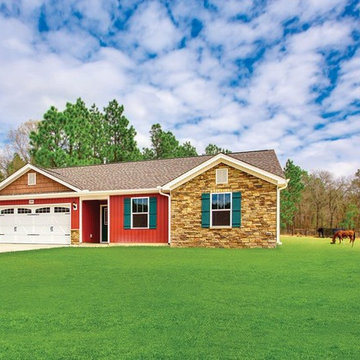
Inspiration for a small and red traditional bungalow detached house in Raleigh with concrete fibreboard cladding, a pitched roof and a shingle roof.
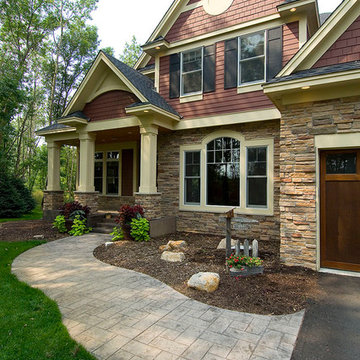
Custom Home Design
Large and red traditional two floor house exterior in Minneapolis with concrete fibreboard cladding and a hip roof.
Large and red traditional two floor house exterior in Minneapolis with concrete fibreboard cladding and a hip roof.
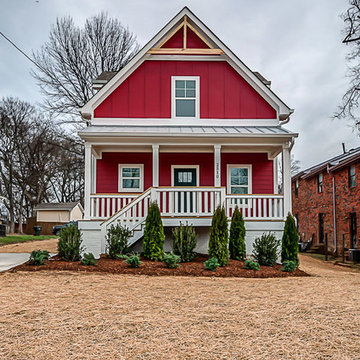
This red farmhouse cottage with Craftman details in the Woodbine neighborhood of Nashville, TN. Homepix Media & Owner, TJ Anderson Homes, Benchmark Realty, LLC. Built by Infinium Builders of Nashville, TN.
Red House Exterior with Concrete Fibreboard Cladding Ideas and Designs
5