Red House Exterior with Mixed Cladding Ideas and Designs
Refine by:
Budget
Sort by:Popular Today
141 - 160 of 1,365 photos
Item 1 of 3
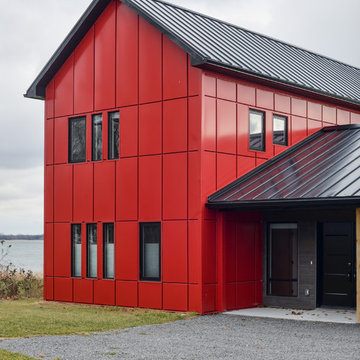
Kelly Taylor Photography
This is an example of a medium sized and red contemporary two floor house exterior in Toronto with mixed cladding and a pitched roof.
This is an example of a medium sized and red contemporary two floor house exterior in Toronto with mixed cladding and a pitched roof.
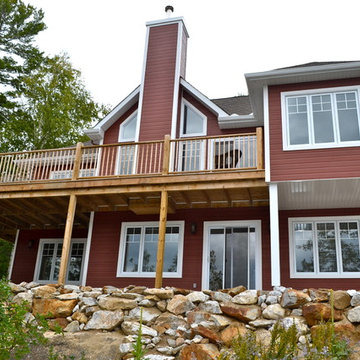
This is an example of a medium sized and red farmhouse two floor detached house in Ottawa with mixed cladding, a pitched roof and a shingle roof.
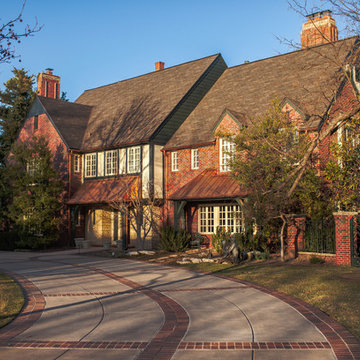
A beautiful GAF Woodland shingle on an amazing home in Wichita, Kansas
Inspiration for a large and red traditional two floor detached house in Other with mixed cladding, a pitched roof and a shingle roof.
Inspiration for a large and red traditional two floor detached house in Other with mixed cladding, a pitched roof and a shingle roof.
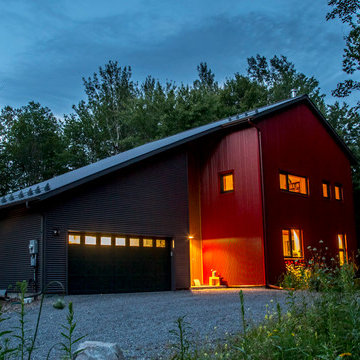
For this project, the goals were straight forward - a low energy, low maintenance home that would allow the "60 something couple” time and money to enjoy all their interests. Accessibility was also important since this is likely their last home. In the end the style is minimalist, but the raw, natural materials add texture that give the home a warm, inviting feeling.
The home has R-67.5 walls, R-90 in the attic, is extremely air tight (0.4 ACH) and is oriented to work with the sun throughout the year. As a result, operating costs of the home are minimal. The HVAC systems were chosen to work efficiently, but not to be complicated. They were designed to perform to the highest standards, but be simple enough for the owners to understand and manage.
The owners spend a lot of time camping and traveling and wanted the home to capture the same feeling of freedom that the outdoors offers. The spaces are practical, easy to keep clean and designed to create a free flowing space that opens up to nature beyond the large triple glazed Passive House windows. Built-in cubbies and shelving help keep everything organized and there is no wasted space in the house - Enough space for yoga, visiting family, relaxing, sculling boats and two home offices.
The most frequent comment of visitors is how relaxed they feel. This is a result of the unique connection to nature, the abundance of natural materials, great air quality, and the play of light throughout the house.
The exterior of the house is simple, but a striking reflection of the local farming environment. The materials are low maintenance, as is the landscaping. The siting of the home combined with the natural landscaping gives privacy and encourages the residents to feel close to local flora and fauna.
Photo Credit: Leon T. Switzer/Front Page Media Group
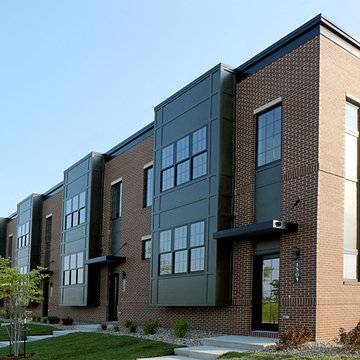
Medium sized and red classic terraced house in Minneapolis with three floors, mixed cladding and a flat roof.
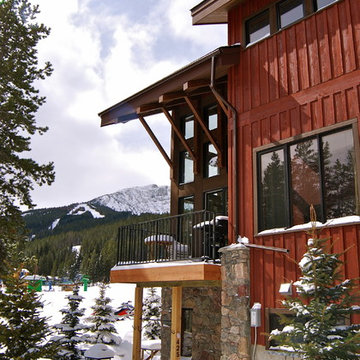
Barb Kelsall
Inspiration for a medium sized and red rustic two floor house exterior in Calgary with mixed cladding and a lean-to roof.
Inspiration for a medium sized and red rustic two floor house exterior in Calgary with mixed cladding and a lean-to roof.
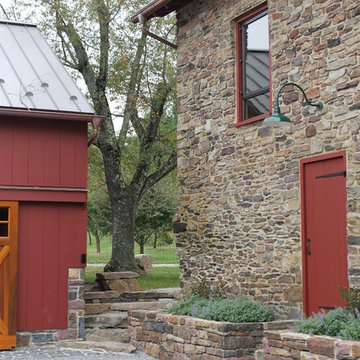
Christopher Pickell, AIA
Large and red country two floor house exterior in New York with mixed cladding.
Large and red country two floor house exterior in New York with mixed cladding.
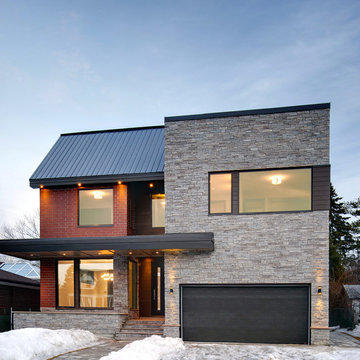
Contemporary facade of a new custom home designed and built by Eurodale Developments in Toronto.
Andrew Snow Photography
Design ideas for a large and red contemporary two floor house exterior in Toronto with mixed cladding.
Design ideas for a large and red contemporary two floor house exterior in Toronto with mixed cladding.
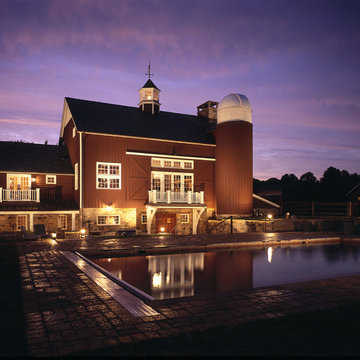
Photo of a large and red rural house exterior in New York with three floors and mixed cladding.
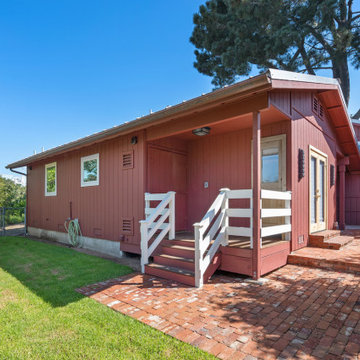
Incorporated both French doors and Dutch doors, aiming to enhance the indoor-outdoor connection. The addition of custom decks and stairs from the bedroom to the laundry space and backyard suggests a functional and aesthetic upgrade to the outdoor spaces.
The introduction of a custom brick step from the main bedroom french doors leads you to the outside seating area and shower that brings a rustic and coastal charming touch to the space. This not only improves accessibility but also creates a cozy and inviting atmosphere.
Ginger's attention to detail is evident through the custom-designed copper light-up address signs. These signs not only serve a practical purpose but also add a distinctive and stylish element to the home's exterior. Similarly, the custom black iron lights guiding the pathways around the home contribute to the overall ambiance while providing safety and visibility.
By combining functional design elements, thoughtful aesthetics, and custom craftsmanship, it seems like the firm and Ginger have worked together to transform the outdoor areas into a unique and appealing extension of the home.
The combination of custom elements, carefully chosen materials, and Ginger Rabe Designs' expertise resulted in a truly remarkable overhaul of the Carlsbad Cottage. The attention to detail, blending of styles, and personalized touches throughout various spaces reflect a thoughtful and creative design approach.
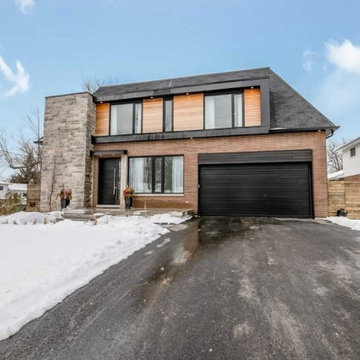
Inspiration for a medium sized and red contemporary two floor detached house in Toronto with mixed cladding, a flat roof and a mixed material roof.
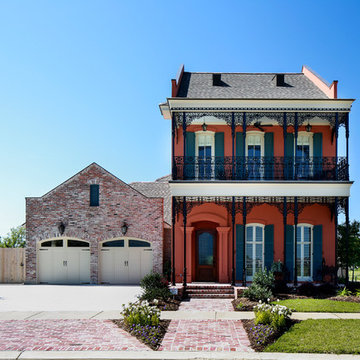
Oivanki Photography
Inspiration for a red classic two floor house exterior in New Orleans with mixed cladding.
Inspiration for a red classic two floor house exterior in New Orleans with mixed cladding.
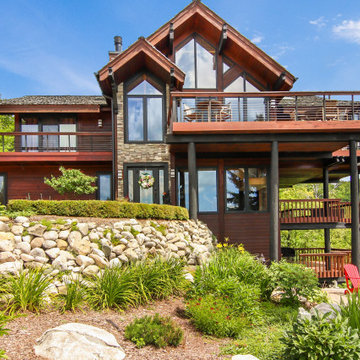
Inspiration for a large and red rustic detached house in Other with three floors, mixed cladding and a pitched roof.
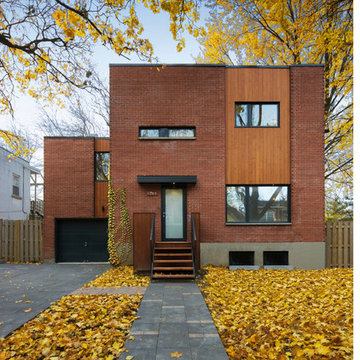
Marc Cramer
Design ideas for a red contemporary split-level house exterior in Montreal with mixed cladding and a flat roof.
Design ideas for a red contemporary split-level house exterior in Montreal with mixed cladding and a flat roof.
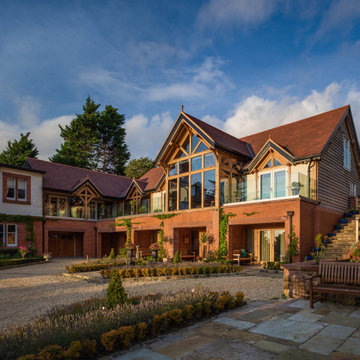
This is an example of a red farmhouse two floor detached house in Other with mixed cladding, a pitched roof and a red roof.
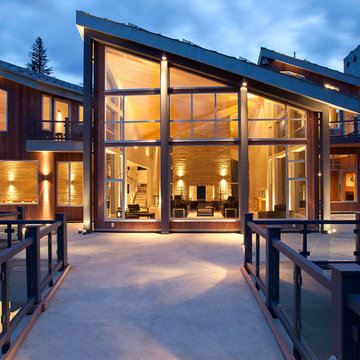
Inspiration for a large and red contemporary house exterior in Denver with three floors, mixed cladding and a lean-to roof.
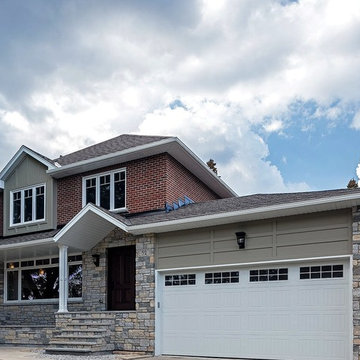
Peter Sellar - photoklik.com
Design ideas for a medium sized and red traditional two floor detached house in Toronto with mixed cladding and a shingle roof.
Design ideas for a medium sized and red traditional two floor detached house in Toronto with mixed cladding and a shingle roof.
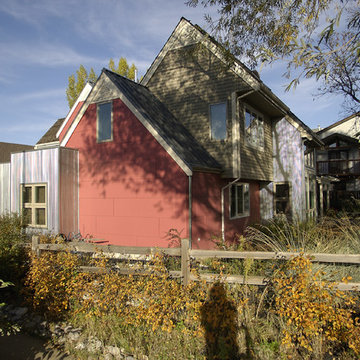
Phil Lawrence
Photo of a medium sized and red contemporary two floor house exterior in Denver with mixed cladding and a pitched roof.
Photo of a medium sized and red contemporary two floor house exterior in Denver with mixed cladding and a pitched roof.
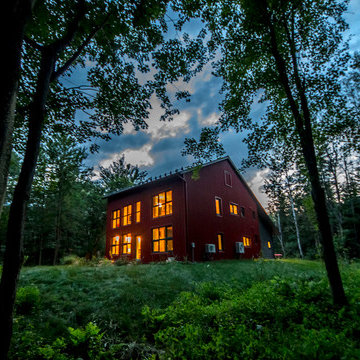
For this project, the goals were straight forward - a low energy, low maintenance home that would allow the "60 something couple” time and money to enjoy all their interests. Accessibility was also important since this is likely their last home. In the end the style is minimalist, but the raw, natural materials add texture that give the home a warm, inviting feeling.
The home has R-67.5 walls, R-90 in the attic, is extremely air tight (0.4 ACH) and is oriented to work with the sun throughout the year. As a result, operating costs of the home are minimal. The HVAC systems were chosen to work efficiently, but not to be complicated. They were designed to perform to the highest standards, but be simple enough for the owners to understand and manage.
The owners spend a lot of time camping and traveling and wanted the home to capture the same feeling of freedom that the outdoors offers. The spaces are practical, easy to keep clean and designed to create a free flowing space that opens up to nature beyond the large triple glazed Passive House windows. Built-in cubbies and shelving help keep everything organized and there is no wasted space in the house - Enough space for yoga, visiting family, relaxing, sculling boats and two home offices.
The most frequent comment of visitors is how relaxed they feel. This is a result of the unique connection to nature, the abundance of natural materials, great air quality, and the play of light throughout the house.
The exterior of the house is simple, but a striking reflection of the local farming environment. The materials are low maintenance, as is the landscaping. The siting of the home combined with the natural landscaping gives privacy and encourages the residents to feel close to local flora and fauna.
Photo Credit: Leon T. Switzer/Front Page Media Group
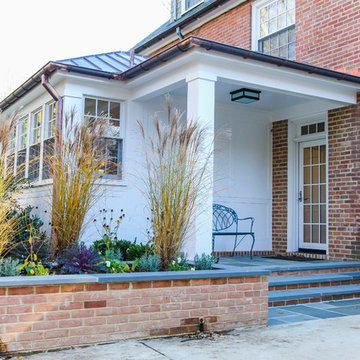
Jennifer Hoak
This is an example of a medium sized and red traditional two floor detached house in DC Metro with mixed cladding, a pitched roof and a mixed material roof.
This is an example of a medium sized and red traditional two floor detached house in DC Metro with mixed cladding, a pitched roof and a mixed material roof.
Red House Exterior with Mixed Cladding Ideas and Designs
8