Red House Exterior with Mixed Cladding Ideas and Designs
Refine by:
Budget
Sort by:Popular Today
61 - 80 of 1,365 photos
Item 1 of 3

Kurtis Miller - KM Pics
Inspiration for a red and medium sized country two floor detached house in Atlanta with mixed cladding, a pitched roof, a shingle roof, board and batten cladding and shingles.
Inspiration for a red and medium sized country two floor detached house in Atlanta with mixed cladding, a pitched roof, a shingle roof, board and batten cladding and shingles.
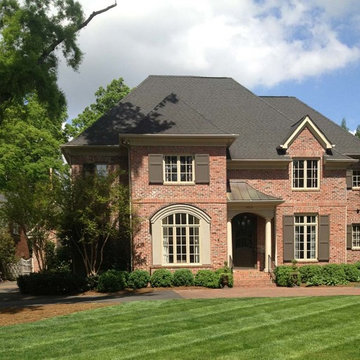
This is an example of a medium sized and red traditional two floor detached house in Charlotte with mixed cladding, a half-hip roof and a shingle roof.

This is an example of a large and red rustic two floor house exterior in Minneapolis with mixed cladding.

Contemporary Rear Extension, Photo by David Butler
Design ideas for a medium sized and red contemporary two floor rear house exterior in Surrey with mixed cladding, a pitched roof and a shingle roof.
Design ideas for a medium sized and red contemporary two floor rear house exterior in Surrey with mixed cladding, a pitched roof and a shingle roof.
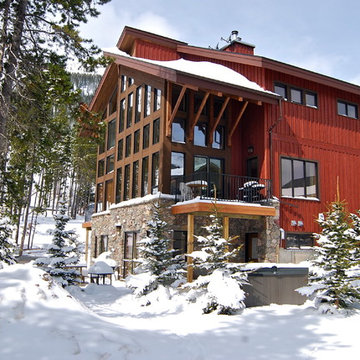
Barb Kelsall
Design ideas for a medium sized and red rustic two floor house exterior in Calgary with mixed cladding and a lean-to roof.
Design ideas for a medium sized and red rustic two floor house exterior in Calgary with mixed cladding and a lean-to roof.
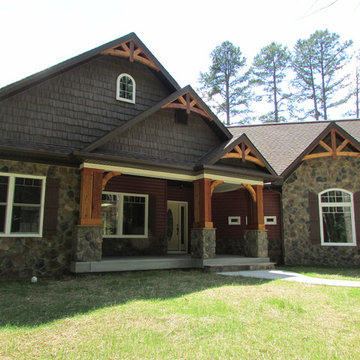
Rustic Cottage set on a wooded lot and rich with unique touches inside and out.
This is an example of a red rustic bungalow house exterior in Other with mixed cladding.
This is an example of a red rustic bungalow house exterior in Other with mixed cladding.
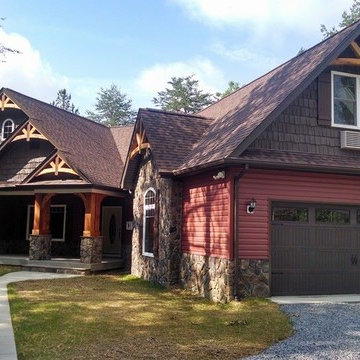
Rustic Cottage set on a wooded lot and rich with unique touches inside and out.
Photo Credit: Dave Ellis of the Free Lance-Star
Design ideas for a red rustic bungalow house exterior in Other with mixed cladding.
Design ideas for a red rustic bungalow house exterior in Other with mixed cladding.
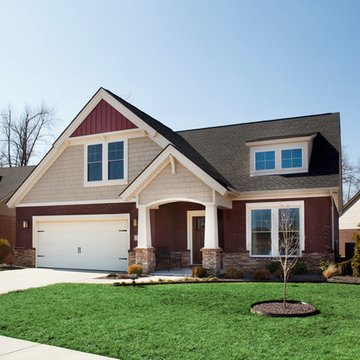
Jagoe Homes, Inc.
Project: Springhurst at Lake Forest, Little Rock Craftsman.
Location: Owensboro, Kentucky.
Elevation: Craftsman-C2, Site Number: SPH 378.
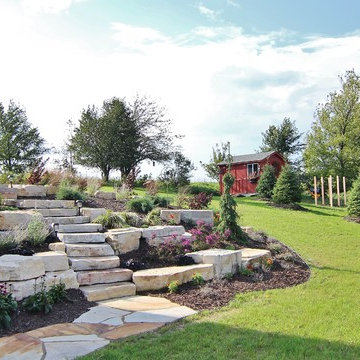
Inspiration for a medium sized and red classic two floor house exterior in Minneapolis with mixed cladding and a pitched roof.
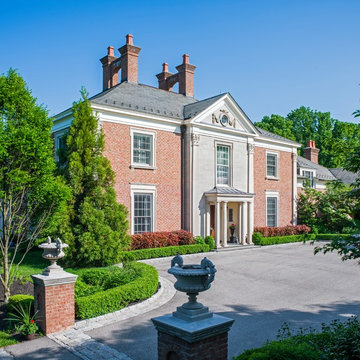
Red traditional two floor detached house in Philadelphia with mixed cladding, a hip roof and a shingle roof.
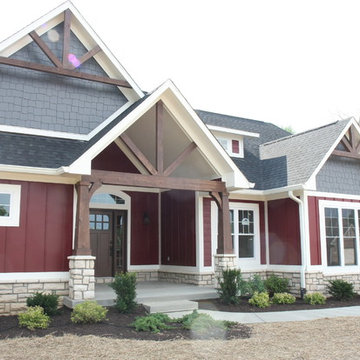
Inspiration for a large and red traditional two floor house exterior in Indianapolis with mixed cladding.
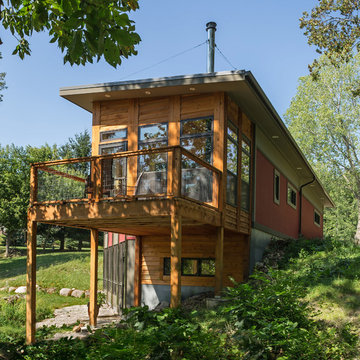
Edmunds Studios Photography.
A view of the elevated 3-season room.
This is an example of a small and red contemporary two floor detached house in Milwaukee with mixed cladding and a lean-to roof.
This is an example of a small and red contemporary two floor detached house in Milwaukee with mixed cladding and a lean-to roof.
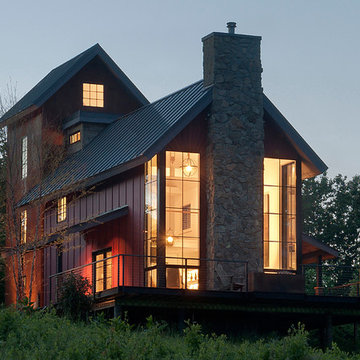
The house's corner windows create a soft glow and welcome view for visitors and residents. For information about our work, please contact info@studiombdc.com
Photo: Paul Burk
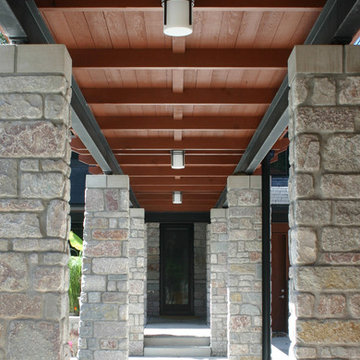
Designed for a family with four younger children, it was important that the house feel comfortable, open, and that family activities be encouraged. The study is directly accessible and visible to the family room in order that these would not be isolated from one another.
Primary living areas and decks are oriented to the south, opening the spacious interior to views of the yard and wooded flood plain beyond. Southern exposure provides ample internal light, shaded by trees and deep overhangs; electronically controlled shades block low afternoon sun. Clerestory glazing offers light above the second floor hall serving the bedrooms and upper foyer. Stone and various woods are utilized throughout the exterior and interior providing continuity and a unified natural setting.
A swimming pool, second garage and courtyard are located to the east and out of the primary view, but with convenient access to the screened porch and kitchen.
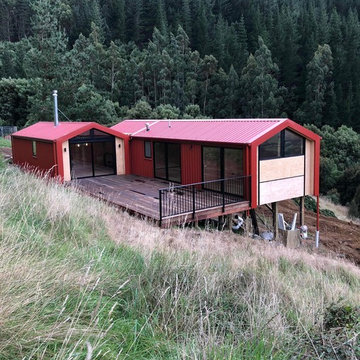
Photo of a small and red farmhouse bungalow detached house in Christchurch with mixed cladding, a pitched roof and a metal roof.
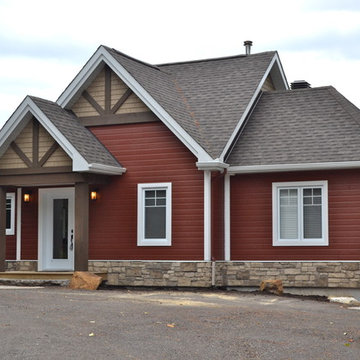
Design ideas for a medium sized and red country two floor detached house in Ottawa with mixed cladding, a pitched roof and a shingle roof.
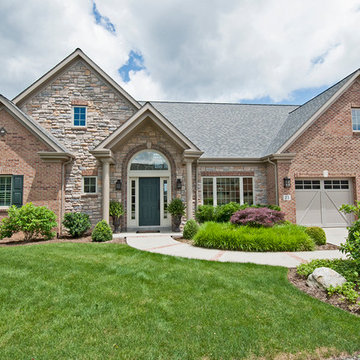
Photo of a red and large classic two floor detached house in Other with mixed cladding, a pitched roof and a shingle roof.
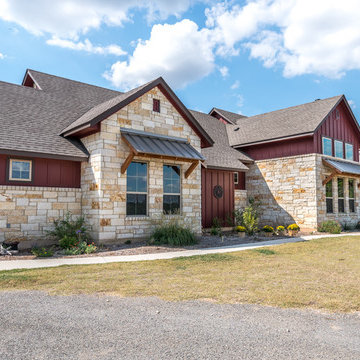
Photo of a large and red rustic bungalow house exterior in Austin with mixed cladding and a pitched roof.
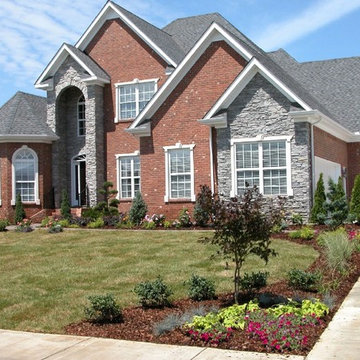
Custom Design and Build by Jensen Quality Homes for Parade of Homes
Brick and stone facade with drivit trim around windows.
This is an example of a large and red classic two floor house exterior in Nashville with mixed cladding and a pitched roof.
This is an example of a large and red classic two floor house exterior in Nashville with mixed cladding and a pitched roof.
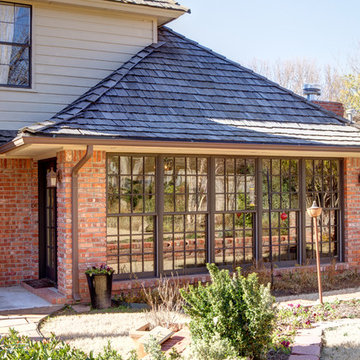
Medium sized and red traditional two floor detached house in Oklahoma City with mixed cladding, a hip roof and a shingle roof.
Red House Exterior with Mixed Cladding Ideas and Designs
4