Red House Exterior with Mixed Cladding Ideas and Designs
Refine by:
Budget
Sort by:Popular Today
41 - 60 of 1,365 photos
Item 1 of 3
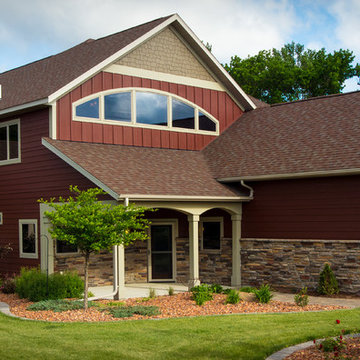
Julie Sahr Photography - Bricelyn, MN
Photo of a red and medium sized traditional two floor detached house in Other with mixed cladding and a hip roof.
Photo of a red and medium sized traditional two floor detached house in Other with mixed cladding and a hip roof.

Hier entsteht ein Einfamilienhaus mit Bürogeschoss in gehobener Ausstattung. Die geplante Fertigstellung ist der Frühling nächsten Jahres. Die Besonderheit dieses Gebäudes ist die Mischung aus verschiedenen Materialien wie Holz, Stein, Kalk und Glas. Während das komplette Erdgeschoss in Massivbauweise erbaut wurde, wurde das Ober- und Dachgeschoss komplett aus Holz errichtet. Das Gebäude besticht durch seine klassische Form gepaart mit einer besonderen Fassadenmischung.
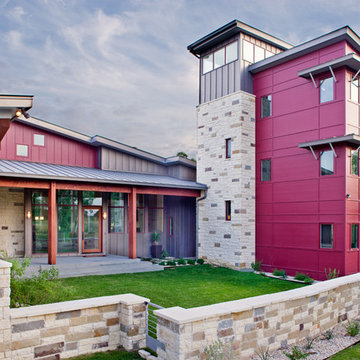
The tower on the right is the kids/Guest wing of the house. The stone area is a winding stairway that takes you to an observation deck on the back of the house
Coles Hairston

Inspiration for a small and red classic bungalow semi-detached house in DC Metro with mixed cladding, a hip roof and a shingle roof.
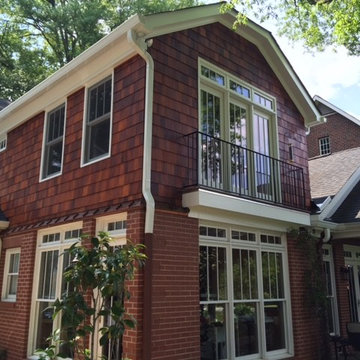
This is an example of a medium sized and red traditional two floor house exterior in Charlotte with mixed cladding and a hip roof.
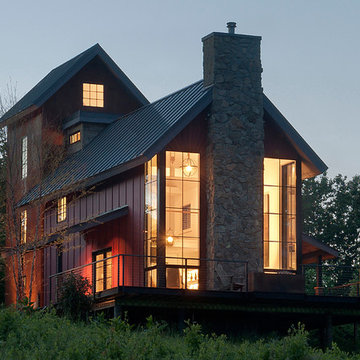
The house's corner windows create a soft glow and welcome view for visitors and residents. For information about our work, please contact info@studiombdc.com
Photo: Paul Burk

This is an example of a large and red rustic two floor house exterior in Minneapolis with mixed cladding.

Kurtis Miller - KM Pics
Inspiration for a red and medium sized country two floor detached house in Atlanta with mixed cladding, a pitched roof, a shingle roof, board and batten cladding and shingles.
Inspiration for a red and medium sized country two floor detached house in Atlanta with mixed cladding, a pitched roof, a shingle roof, board and batten cladding and shingles.
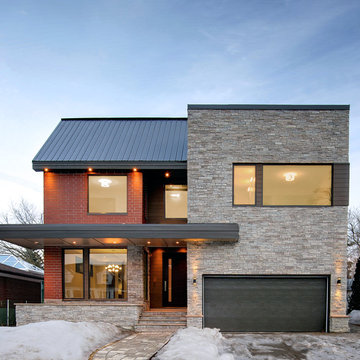
Andrew Snow Photography
Contemporary facade of a new custom home designed and built by Eurodale Developments in Toronto.
Inspiration for a large and red contemporary two floor house exterior in Toronto with mixed cladding and a flat roof.
Inspiration for a large and red contemporary two floor house exterior in Toronto with mixed cladding and a flat roof.
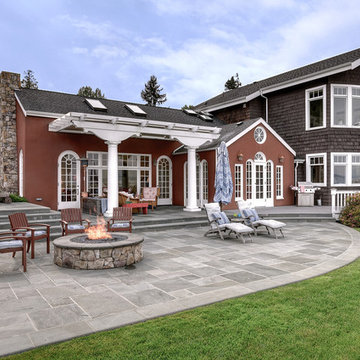
Landon Acohido
Inspiration for a red and large nautical two floor house exterior in Seattle with mixed cladding and a pitched roof.
Inspiration for a red and large nautical two floor house exterior in Seattle with mixed cladding and a pitched roof.
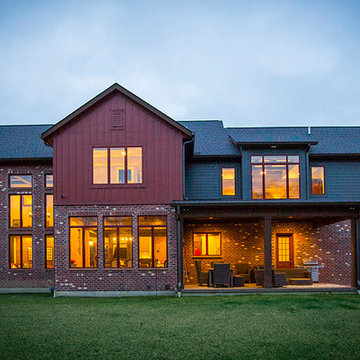
Outdoor living space is adjacent to the kitchen and dining area indoors
Design ideas for a large and red rustic two floor detached house in Cincinnati with mixed cladding, a pitched roof and a shingle roof.
Design ideas for a large and red rustic two floor detached house in Cincinnati with mixed cladding, a pitched roof and a shingle roof.
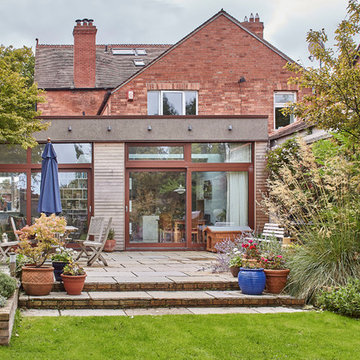
Ger Lawlor Photography
Inspiration for a red classic two floor detached house in Dublin with mixed cladding, a flat roof and a shingle roof.
Inspiration for a red classic two floor detached house in Dublin with mixed cladding, a flat roof and a shingle roof.
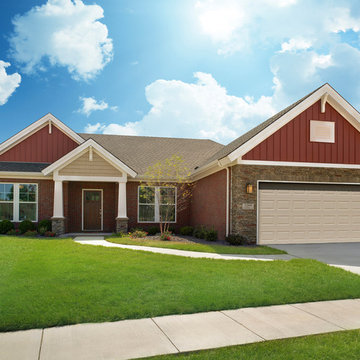
Jagoe Homes, Inc.
Project: Creekside at Deer Valley, Mulberry Craftsman Model Home.
Location: Owensboro, Kentucky. Elevation: Craftsman-C1, Site Number: CSDV 81.
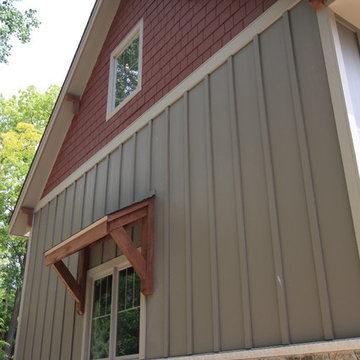
James hardi siding with montana rockworks stone
Design ideas for a medium sized and red classic two floor house exterior in Milwaukee with mixed cladding and a pitched roof.
Design ideas for a medium sized and red classic two floor house exterior in Milwaukee with mixed cladding and a pitched roof.
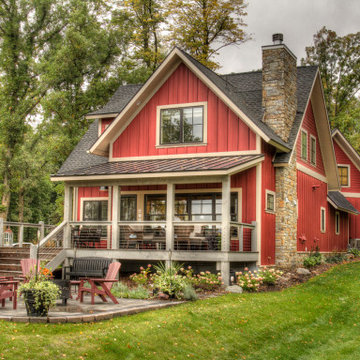
Large and red farmhouse detached house in Minneapolis with three floors, mixed cladding, a pitched roof and a mixed material roof.
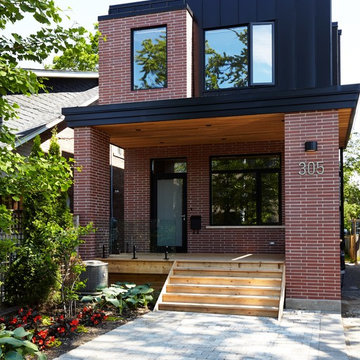
Kim Jeffery Photographer
www.kimjeffery.com
Small and red contemporary two floor house exterior in Toronto with mixed cladding.
Small and red contemporary two floor house exterior in Toronto with mixed cladding.
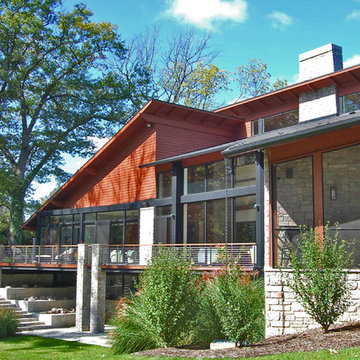
Designed for a family with four younger children, it was important that the house feel comfortable, open, and that family activities be encouraged. The study is directly accessible and visible to the family room in order that these would not be isolated from one another.
Primary living areas and decks are oriented to the south, opening the spacious interior to views of the yard and wooded flood plain beyond. Southern exposure provides ample internal light, shaded by trees and deep overhangs; electronically controlled shades block low afternoon sun. Clerestory glazing offers light above the second floor hall serving the bedrooms and upper foyer. Stone and various woods are utilized throughout the exterior and interior providing continuity and a unified natural setting.
A swimming pool, second garage and courtyard are located to the east and out of the primary view, but with convenient access to the screened porch and kitchen.
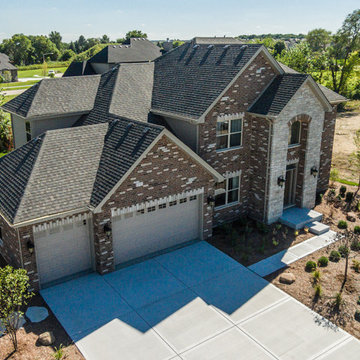
Inspiration for a large and red traditional two floor house exterior in Chicago with mixed cladding and a pitched roof.
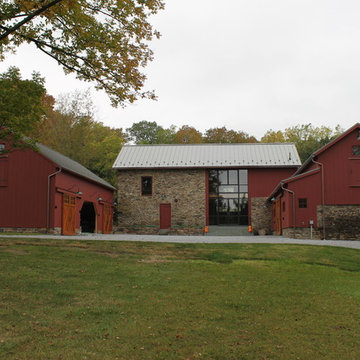
Christopher Pickell, AIA
This is an example of a large and red country two floor house exterior in New York with mixed cladding.
This is an example of a large and red country two floor house exterior in New York with mixed cladding.
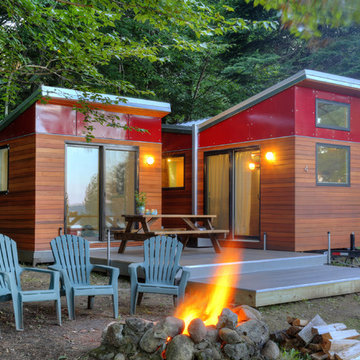
Russell Campaigne
Design ideas for a red contemporary bungalow house exterior in New York with mixed cladding.
Design ideas for a red contemporary bungalow house exterior in New York with mixed cladding.
Red House Exterior with Mixed Cladding Ideas and Designs
3