Red Kitchen/Diner Ideas and Designs
Refine by:
Budget
Sort by:Popular Today
141 - 160 of 4,145 photos
Item 1 of 3

Jim Brady Architectural Photography
Inspiration for a farmhouse galley kitchen/diner in San Diego with medium wood cabinets, a belfast sink, dark hardwood flooring and shaker cabinets.
Inspiration for a farmhouse galley kitchen/diner in San Diego with medium wood cabinets, a belfast sink, dark hardwood flooring and shaker cabinets.

This large kitchen in a converted schoolhouse needed an unusual approach. The owners wanted an eclectic look – using a diverse range of styles, shapes, sizes, colours and finishes.
The final result speaks for itself – an amazing, quirky and edgy design. From the black sink unit with its ornate mouldings to the oak and beech butcher’s block, from the blue and cream solid wood cupboards with a mix of granite and wooden worktops to the more subtle free-standing furniture in the utility.
Top of the class in every respect!
Photo: www.clivedoyle.com

©Morgan Howarth Photography
Inspiration for a classic u-shaped kitchen/diner in DC Metro with a submerged sink, white cabinets, integrated appliances and beaded cabinets.
Inspiration for a classic u-shaped kitchen/diner in DC Metro with a submerged sink, white cabinets, integrated appliances and beaded cabinets.

Kitchen remodel - photo credit: Sacha Griffin
This is an example of a medium sized traditional u-shaped kitchen/diner in Atlanta with a submerged sink, raised-panel cabinets, green cabinets, granite worktops, beige splashback, stone tiled splashback, stainless steel appliances, medium hardwood flooring, an island, brown floors and beige worktops.
This is an example of a medium sized traditional u-shaped kitchen/diner in Atlanta with a submerged sink, raised-panel cabinets, green cabinets, granite worktops, beige splashback, stone tiled splashback, stainless steel appliances, medium hardwood flooring, an island, brown floors and beige worktops.

A spine wall serves as the unifying concept for our addition and remodeling work on this Victorian house in Noe Valley. On one side of the spine wall are the new kitchen, library/dining room and powder room as well as the existing entry foyer and stairs. On the other side are a new deck, stairs and “catwalk” at the exterior and the existing living room and front parlor at the interior. The catwalk allowed us to create a series of French doors which flood the interior of the kitchen with light. Strategically placed windows in the kitchen frame views and highlight the character of the spine wall as an important architectural component. The project scope also included a new master bathroom at the upper floor. Details include cherry cabinets, marble counters, slate floors, glass mosaic tile backsplashes, stainless steel art niches and an upscaled reproduction of a Renaissance era painting.

This kitchen proves small East sac bungalows can have high function and all the storage of a larger kitchen. A large peninsula overlooks the dining and living room for an open concept. A lower countertop areas gives prep surface for baking and use of small appliances. Geometric hexite tiles by fireclay are finished with pale blue grout, which complements the upper cabinets. The same hexite pattern was recreated by a local artist on the refrigerator panes. A textured striped linen fabric by Ralph Lauren was selected for the interior clerestory windows of the wall cabinets.
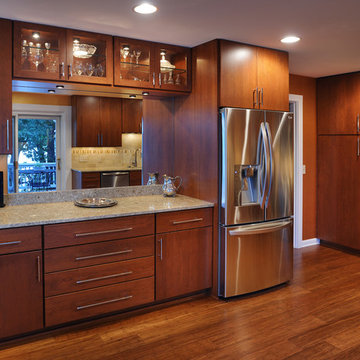
This is an example of a modern kitchen/diner in Nashville with a submerged sink, medium wood cabinets, granite worktops, stainless steel appliances, medium hardwood flooring and a breakfast bar.

Tucked away behind a cabinet panel is this pullout pantry unit. Photography by Chrissy Racho.
Inspiration for a large bohemian l-shaped kitchen/diner in Bridgeport with a submerged sink, recessed-panel cabinets, white cabinets, quartz worktops, grey splashback, stone tiled splashback, stainless steel appliances, light hardwood flooring and an island.
Inspiration for a large bohemian l-shaped kitchen/diner in Bridgeport with a submerged sink, recessed-panel cabinets, white cabinets, quartz worktops, grey splashback, stone tiled splashback, stainless steel appliances, light hardwood flooring and an island.

Design ideas for a medium sized retro u-shaped kitchen/diner in Seattle with a submerged sink, flat-panel cabinets, medium wood cabinets, composite countertops, white splashback, ceramic splashback, stainless steel appliances, dark hardwood flooring, a breakfast bar, brown floors, white worktops and a vaulted ceiling.

This is an example of a small traditional galley kitchen/diner in Denver with brown floors, grey cabinets, grey splashback, stainless steel appliances, an island, recessed-panel cabinets, mosaic tiled splashback, medium hardwood flooring and white worktops.
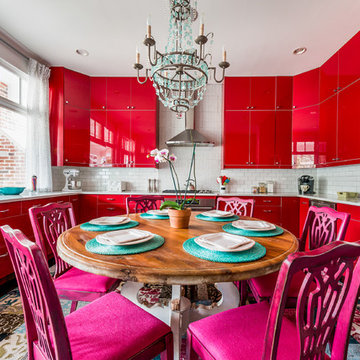
This is an example of a bohemian u-shaped kitchen/diner in Atlanta with a submerged sink, flat-panel cabinets, red cabinets, white splashback, metro tiled splashback, stainless steel appliances, no island, multi-coloured floors and grey worktops.

photo: Michael J Lee
Photo of an expansive country galley kitchen/diner in Boston with a belfast sink, glass-front cabinets, distressed cabinets, brick splashback, stainless steel appliances, dark hardwood flooring, engineered stone countertops, an island and red splashback.
Photo of an expansive country galley kitchen/diner in Boston with a belfast sink, glass-front cabinets, distressed cabinets, brick splashback, stainless steel appliances, dark hardwood flooring, engineered stone countertops, an island and red splashback.
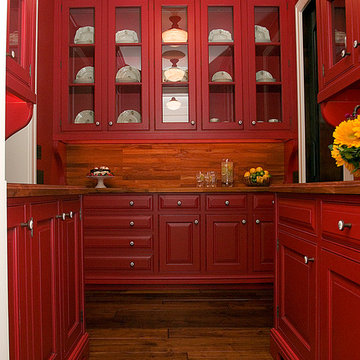
This very red Dutch Made kitchen cabinetry defies the notion that "enough is enough". Every angle in this kitchen and butler's pantry exudes the sumptuous red that defines it. The attention to detail from design to finish makes this a kitchen to remember. Wood countertops and backsplashes reflect the wood floors in the butler's pantry.
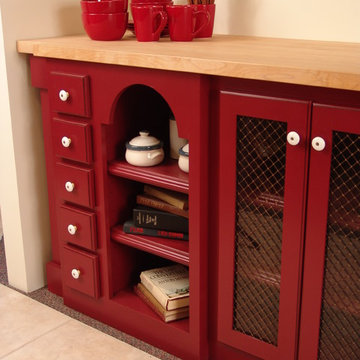
red base cabinet w/ maple butcher block countertop, doors w/wire mesh and glass, open shelves w/ arched rail, square posts
Photo of a small country single-wall kitchen/diner in Other with glass-front cabinets, red cabinets, wood worktops and an island.
Photo of a small country single-wall kitchen/diner in Other with glass-front cabinets, red cabinets, wood worktops and an island.
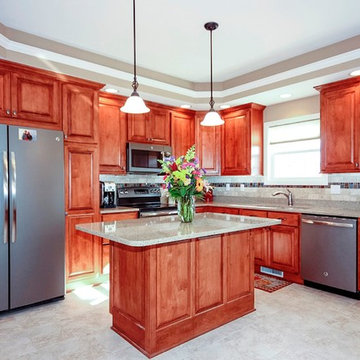
ShowPlace maple cabinets with quartz countertop
Photos: Kelly Schneider
Design ideas for a small traditional l-shaped kitchen/diner in Chicago with a double-bowl sink, recessed-panel cabinets, medium wood cabinets, engineered stone countertops, beige splashback, stone tiled splashback, stainless steel appliances, ceramic flooring and an island.
Design ideas for a small traditional l-shaped kitchen/diner in Chicago with a double-bowl sink, recessed-panel cabinets, medium wood cabinets, engineered stone countertops, beige splashback, stone tiled splashback, stainless steel appliances, ceramic flooring and an island.

This kitchen while modern and updated still has rustic elements (bar for example).
Pendants provide a great lighting for the countertop, whille making a bold architectural statement in the kitchen.
We love the modern but classic red cabinets.
While this cabin is small in square footage. The dining/kitchen/family room open up to each other. The windows help to flood in natural lighting, while providing beautiful views to the majestic mountains just right outside.
Photographer: Jason Dewey
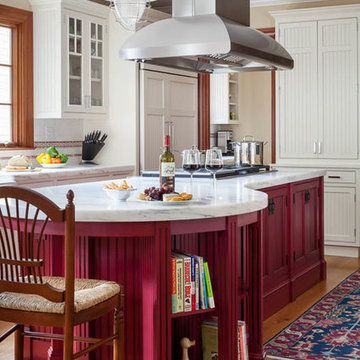
Greg Premru Photography, Inc.
This is an example of a classic kitchen/diner in Boston with a belfast sink, beaded cabinets, red cabinets, marble worktops, white splashback, stone slab splashback, integrated appliances, medium hardwood flooring and an island.
This is an example of a classic kitchen/diner in Boston with a belfast sink, beaded cabinets, red cabinets, marble worktops, white splashback, stone slab splashback, integrated appliances, medium hardwood flooring and an island.

A cozy breakfast nook with built-in banquette seating and chalkboard accent wall.
© Eric Roth Photography
Design ideas for a contemporary kitchen/diner in Boston with flat-panel cabinets, white cabinets, marble worktops and grey worktops.
Design ideas for a contemporary kitchen/diner in Boston with flat-panel cabinets, white cabinets, marble worktops and grey worktops.

Medium sized contemporary grey and teal single-wall kitchen/diner in Novosibirsk with a built-in sink, flat-panel cabinets, pink cabinets, laminate countertops, pink splashback, metro tiled splashback, stainless steel appliances, ceramic flooring, no island and brown worktops.

Kitchen with blue switches and pink walls
Small bohemian single-wall kitchen/diner in Berlin with an integrated sink, flat-panel cabinets, red cabinets, laminate countertops, pink splashback, coloured appliances, lino flooring, no island, pink floors and white worktops.
Small bohemian single-wall kitchen/diner in Berlin with an integrated sink, flat-panel cabinets, red cabinets, laminate countertops, pink splashback, coloured appliances, lino flooring, no island, pink floors and white worktops.
Red Kitchen/Diner Ideas and Designs
8