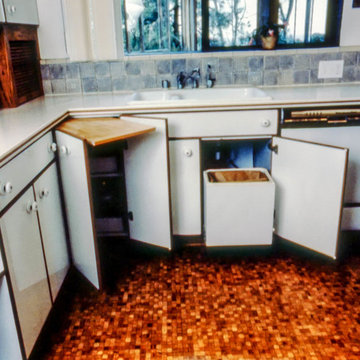Red Kitchen with Black Appliances Ideas and Designs
Refine by:
Budget
Sort by:Popular Today
21 - 40 of 532 photos
Item 1 of 3

MULTIPLE AWARD WINNING KITCHEN. 2019 Westchester Home Design Awards Best Traditional Kitchen. Another 2019 Award Soon to be Announced. Houzz Kitchen of the Week January 2019. Kitchen design and cabinetry – Studio Dearborn. This historic colonial in Edgemont NY was home in the 1930s and 40s to the world famous Walter Winchell, gossip commentator. The home underwent a 2 year gut renovation with an addition and relocation of the kitchen, along with other extensive renovations. Cabinetry by Studio Dearborn/Schrocks of Walnut Creek in Rockport Gray; Bluestar range; custom hood; Quartzmaster engineered quartz countertops; Rejuvenation Pendants; Waterstone faucet; Equipe subway tile; Foundryman hardware. Photos, Adam Kane Macchia.
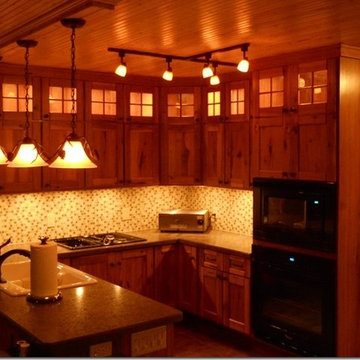
Luxurious kitchen for person with wheelchair . Rustic Alder cabinets , Wilsonart laminate tops, designed , built , installed by Mack
Photo of an u-shaped kitchen pantry in Other with a built-in sink, shaker cabinets, medium wood cabinets, black appliances, ceramic flooring and a breakfast bar.
Photo of an u-shaped kitchen pantry in Other with a built-in sink, shaker cabinets, medium wood cabinets, black appliances, ceramic flooring and a breakfast bar.
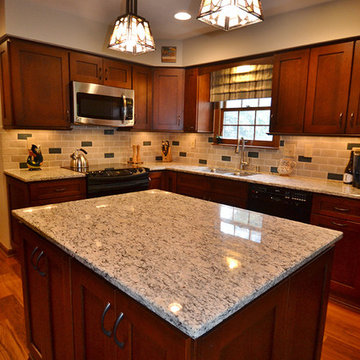
This Columbus, Ohio, kitchen remodel gets its name from the splashes of color in the backsplash that help add a little visual interest to the space and pull color inspiration from the Venetian White granite countertops. The cabinetry is Starmark's Farmington style in Paprika Ebony. The Elkay sink and Moen kitchen faucet are perfectly placed below a window - with a great views to the back yard.
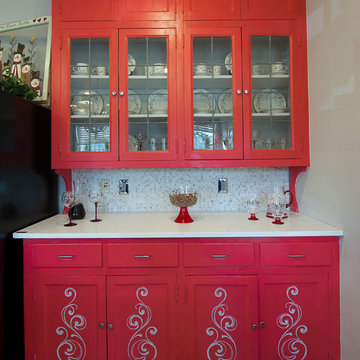
See Saw Imaging
Photo of a medium sized retro l-shaped kitchen/diner in Grand Rapids with a submerged sink, recessed-panel cabinets, dark wood cabinets, engineered stone countertops, black appliances and lino flooring.
Photo of a medium sized retro l-shaped kitchen/diner in Grand Rapids with a submerged sink, recessed-panel cabinets, dark wood cabinets, engineered stone countertops, black appliances and lino flooring.
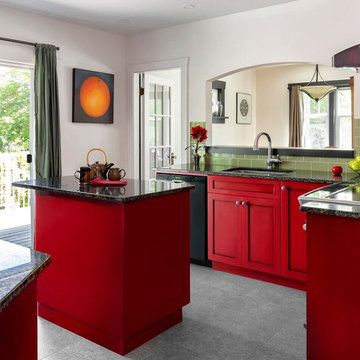
Inspiration for a traditional kitchen in Vancouver with a submerged sink, shaker cabinets, red cabinets, green splashback, metro tiled splashback, black appliances, an island, grey floors and black worktops.
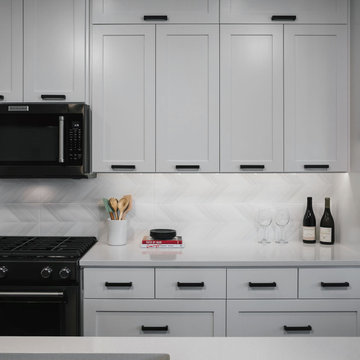
The details of this kitchen give the space more depth and textures.
Inspiration for a medium sized classic single-wall kitchen/diner in Other with a submerged sink, shaker cabinets, white cabinets, quartz worktops, white splashback, ceramic splashback, black appliances, dark hardwood flooring, an island, brown floors and white worktops.
Inspiration for a medium sized classic single-wall kitchen/diner in Other with a submerged sink, shaker cabinets, white cabinets, quartz worktops, white splashback, ceramic splashback, black appliances, dark hardwood flooring, an island, brown floors and white worktops.
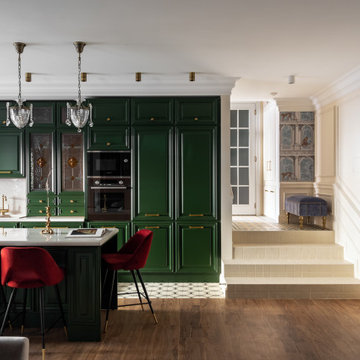
This is an example of a traditional kitchen in Saint Petersburg with raised-panel cabinets, green cabinets, white splashback, black appliances, an island and white worktops.
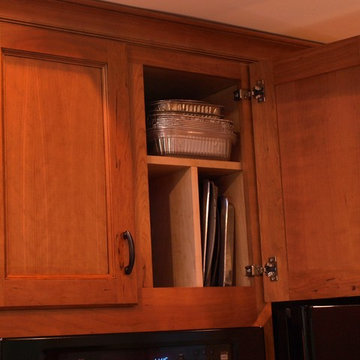
Cabinet inserts are great for keeping your kitchen supplies organized. Adding this divider in this cabinet allows these homeowners to separate baking sheets and cutting boards, etc.
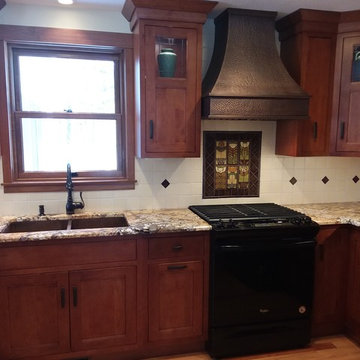
Cabinets with glass inserts give the homeowner places to display beloved pieces of art pottery.
This is an example of a medium sized classic u-shaped kitchen/diner in Boston with a submerged sink, recessed-panel cabinets, dark wood cabinets, granite worktops, beige splashback, ceramic splashback, black appliances, medium hardwood flooring, a breakfast bar, brown floors and multicoloured worktops.
This is an example of a medium sized classic u-shaped kitchen/diner in Boston with a submerged sink, recessed-panel cabinets, dark wood cabinets, granite worktops, beige splashback, ceramic splashback, black appliances, medium hardwood flooring, a breakfast bar, brown floors and multicoloured worktops.
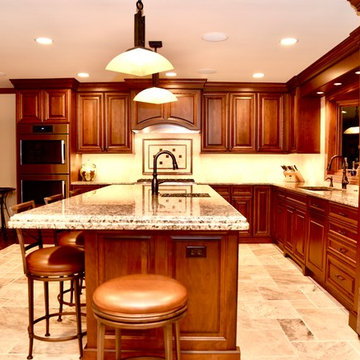
An extensive remodel to expand the once tight kitchen. The clients love to cook and entertain so the reletively small footprint just didnt work for them. We removed two load-bearing walls and re-routed the mechicals to allow for a large open space without soffits/beams. The designers and crew did an excellent job making their dream come to reality.
Dan Barker-Fly by Chicago Photography
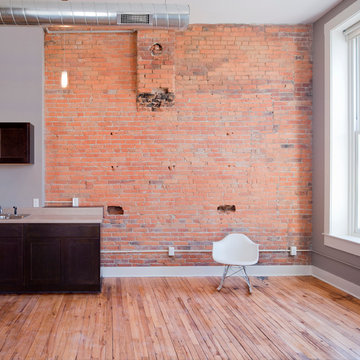
Photo by Tara Maurer, ASK Studio
Inspiration for a small industrial single-wall open plan kitchen in Other with a built-in sink, recessed-panel cabinets, laminate countertops, black appliances, light hardwood flooring, no island and dark wood cabinets.
Inspiration for a small industrial single-wall open plan kitchen in Other with a built-in sink, recessed-panel cabinets, laminate countertops, black appliances, light hardwood flooring, no island and dark wood cabinets.
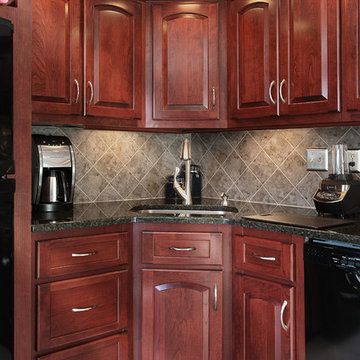
Some remodeling customers are uncertain about the best way to change the look of their space, and turn to us at Kitchen Magic for guidance; other homeowners already have a clear idea of what they want, and ask us to make their vision a reality. The latter was very much the case in a recent remodeling project we completed in Milford, New Jersey.
The home had been designed by the homeowner, who was clearly accustomed to creating and implementing an artistic vision for their living space. By the time Kitchen Magic arrived on the scene, the homeowner already had clear ideas about the colors and materials that would go into creating the look of their new kitchen. Cabinet refacing was the perfect solution for staying within budget, yet still having the kitchen they had always dreamed of.
Building on the Existing Decor is Key
The sleek, black appliances already in place demanded a bold complement, and the rich, deep hue of Cordovan on Cherry stain fit the bill perfectly. The arched cabinet doors add a classic touch of elegance, but one that blends seamlessly with the modern feel of the other design elements. The clean lines and chrome finish of the cabinet hardware serve to unite the vivid cherry cabinetry with the gray toned counters and backsplash.
That backsplash, a custom design envisioned by the homeowner, brings both unity and contrast to the entire space. The splashes of lighter values brighten the deep red tones of the cabinets, keeping the room from feeling too dark. The use of texture and varied tonal values create a unique piece that adds dimension to the kitchen's personality and reflects the creative energy of the homeowners.
The luxury of the deep cherry-red cabinets and the sleekly modern lines of the furnishings create a timeless and bold back drop for the counters, and only one stone perfectly fits that bill: granite! The black Uba Tuba granite countertops chosen by the homeowners have the visual weight and richness to pair with the Cordovan on Cherry, and the marbling of lighter and darker values echo of the custom-designed backsplash over the range, completing the new design.
Taken together, the effect of the homeowners' choices create a striking, elegant, and almost decadent feel without any heavy or dark characters. The sleek lines and organic look created by the arched cabinet doors give the room a sense of grace and motion that is entirely appropriate to the homeowners' aesthetic, given their fondness for the adventure of hot-air ballooning and active life style.
David Glasofer
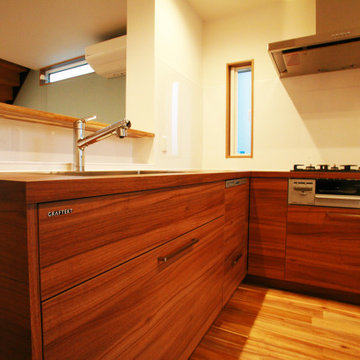
Photo of a medium sized scandinavian l-shaped enclosed kitchen in Other with no island, brown worktops, beaded cabinets, brown cabinets, white splashback, black appliances, medium hardwood flooring and brown floors.
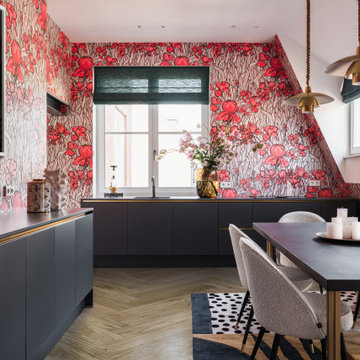
Transform 160sq/m early 20th century, three-level school conversion apartment in the heart of Amsterdam
A sophisticated and designed oasis of serenity with bold and playful energy that enhances the unique architectural features using contemporary color palettes and shapes to create a fun, vibrant and chic city escape.
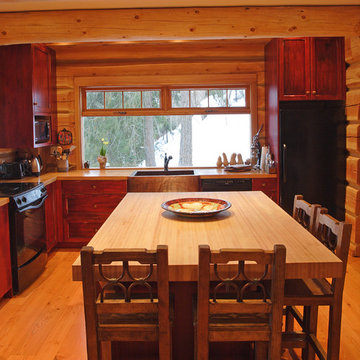
Rustic kitchen in Calgary with wood worktops, black appliances and dark wood cabinets.
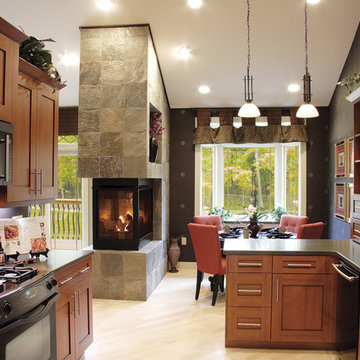
Contemporary kitchen/diner in Chicago with black appliances and a double-bowl sink.
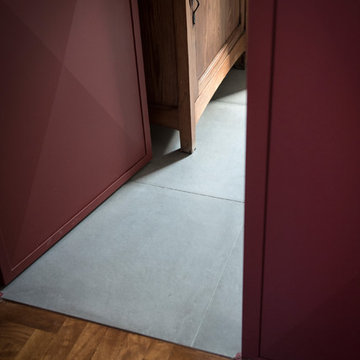
Dettaglio del cambio pavimentazione tra zona giorno e cucina. Gres effetto cemento per la cucina e parquet per la zona giorno. Divisi da vetrata in ferro color bordeaux.
Fotografia: Giulia Natalia Comito
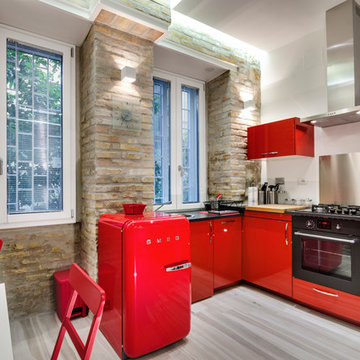
Cucina
This is an example of a medium sized contemporary l-shaped kitchen/diner in Rome with flat-panel cabinets, red cabinets, metallic splashback, metal splashback, black appliances and medium hardwood flooring.
This is an example of a medium sized contemporary l-shaped kitchen/diner in Rome with flat-panel cabinets, red cabinets, metallic splashback, metal splashback, black appliances and medium hardwood flooring.
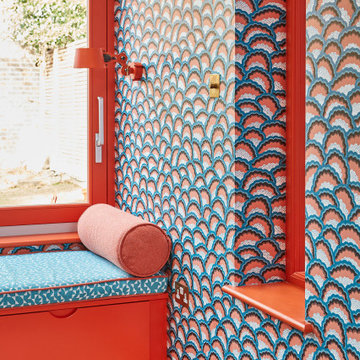
Large eclectic kitchen/diner in London with a built-in sink, flat-panel cabinets, blue cabinets, granite worktops, blue splashback, ceramic splashback, black appliances, light hardwood flooring, grey worktops and a feature wall.
Red Kitchen with Black Appliances Ideas and Designs
2
