Red Kitchen with Black Cabinets Ideas and Designs
Refine by:
Budget
Sort by:Popular Today
81 - 98 of 98 photos
Item 1 of 3
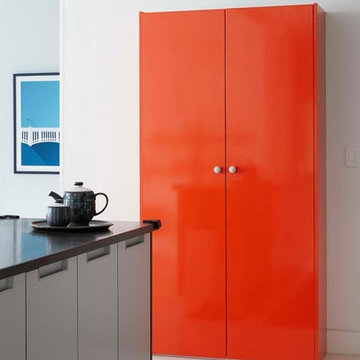
In the kitchen, cabinet space was limited. We built out this Pantry (made from an Ikea PAX unit and custom doors/panels) to replace what was there originally: wire restaurant shelving. The result: a clean, uncluttered, and very efficient piece of storage.
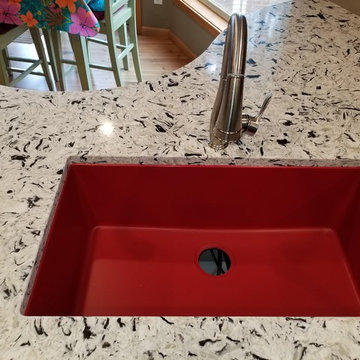
Area: Kitchen
Product: Quartz
Color: BQ9441P Arctic Polished (Pental)
Edge: 1/4" Radius
Large classic l-shaped enclosed kitchen in Seattle with a submerged sink, engineered stone countertops, raised-panel cabinets, black cabinets, multi-coloured splashback, matchstick tiled splashback, stainless steel appliances, light hardwood flooring, an island and brown floors.
Large classic l-shaped enclosed kitchen in Seattle with a submerged sink, engineered stone countertops, raised-panel cabinets, black cabinets, multi-coloured splashback, matchstick tiled splashback, stainless steel appliances, light hardwood flooring, an island and brown floors.
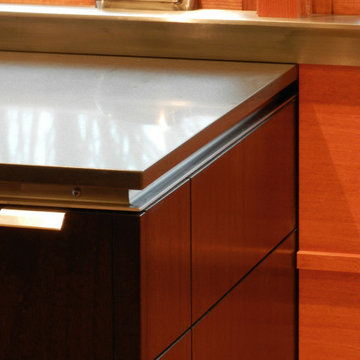
Mike Nakamura Photography
Design ideas for a large contemporary u-shaped kitchen in Seattle with a submerged sink, flat-panel cabinets, engineered stone countertops, stainless steel appliances, light hardwood flooring, an island, black cabinets and beige floors.
Design ideas for a large contemporary u-shaped kitchen in Seattle with a submerged sink, flat-panel cabinets, engineered stone countertops, stainless steel appliances, light hardwood flooring, an island, black cabinets and beige floors.
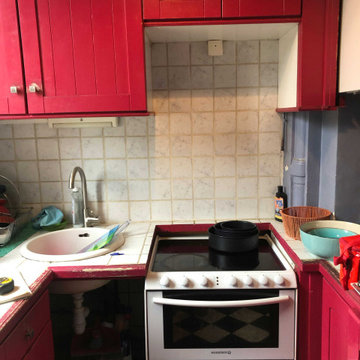
Photo of a small modern enclosed kitchen in Paris with a submerged sink, black cabinets, wood worktops and stainless steel appliances.
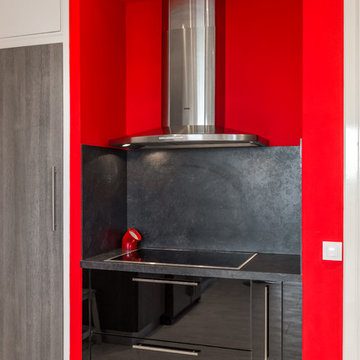
Medium sized contemporary galley open plan kitchen in Nice with a built-in sink, flat-panel cabinets, black cabinets, grey splashback, stainless steel appliances, light hardwood flooring and a breakfast bar.
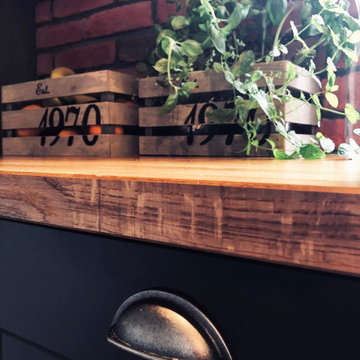
This is an example of a large urban l-shaped open plan kitchen in Manchester with a belfast sink, raised-panel cabinets, black cabinets, wood worktops, black appliances, dark hardwood flooring, an island, multi-coloured floors, brown worktops and a drop ceiling.

Liadesign
Small urban grey and white single-wall open plan kitchen in Milan with a single-bowl sink, flat-panel cabinets, black cabinets, wood worktops, white splashback, metro tiled splashback, black appliances, light hardwood flooring, no island, a drop ceiling and feature lighting.
Small urban grey and white single-wall open plan kitchen in Milan with a single-bowl sink, flat-panel cabinets, black cabinets, wood worktops, white splashback, metro tiled splashback, black appliances, light hardwood flooring, no island, a drop ceiling and feature lighting.
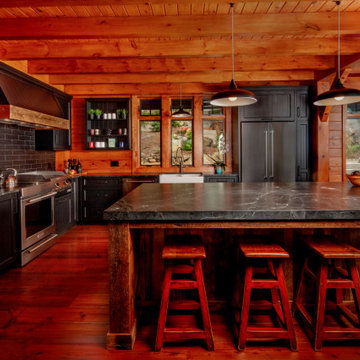
Lots of cottage dwellers enjoy time spent with family and friends in their vacation home year-round, surrounded by the vibrant colours of autumn and the peaceful environment characteristic of the Muskoka region. ⠀
⠀
This unique cottage kitchen is full of character and ready to host a large family gathering at any time of the year. It tastefully weaves together heavy, dramatic, industrial design, with warm, welcoming farmhouse ambience. For example, admire the way the dramatic black countertops and distressed black cabinetry are beautifully off-set by a large, white farmhouse sink, and tasteful accent open shelving on one wall. Note the many windows letting in natural light, and the airy feeling given off by the decorative "X" beams on the end of the island overlapping with a spacious breakfast bar. And who isn't charmed by the crate-style storage of staples like onions and potatoes?⠀
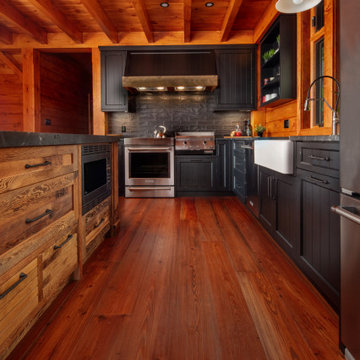
Lots of cottage dwellers enjoy time spent with family and friends in their vacation home year-round, surrounded by the vibrant colours of autumn and the peaceful environment characteristic of the Muskoka region. ⠀
⠀
This unique cottage kitchen is full of character and ready to host a large family gathering at any time of the year. It tastefully weaves together heavy, dramatic, industrial design, with warm, welcoming farmhouse ambience. For example, admire the way the dramatic black countertops and distressed black cabinetry are beautifully off-set by a large, white farmhouse sink, and tasteful accent open shelving on one wall. Note the many windows letting in natural light, and the airy feeling given off by the decorative "X" beams on the end of the island overlapping with a spacious breakfast bar. And who isn't charmed by the crate-style storage of staples like onions and potatoes?⠀
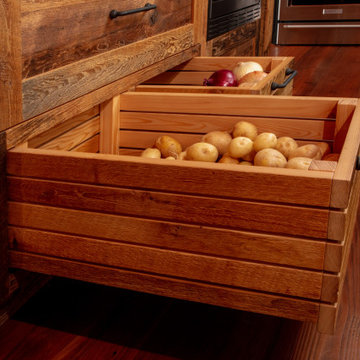
Lots of cottage dwellers enjoy time spent with family and friends in their vacation home year-round, surrounded by the vibrant colours of autumn and the peaceful environment characteristic of the Muskoka region. ⠀
⠀
This unique cottage kitchen is full of character and ready to host a large family gathering at any time of the year. It tastefully weaves together heavy, dramatic, industrial design, with warm, welcoming farmhouse ambience. For example, admire the way the dramatic black countertops and distressed black cabinetry are beautifully off-set by a large, white farmhouse sink, and tasteful accent open shelving on one wall. Note the many windows letting in natural light, and the airy feeling given off by the decorative "X" beams on the end of the island overlapping with a spacious breakfast bar. And who isn't charmed by the crate-style storage of staples like onions and potatoes?⠀
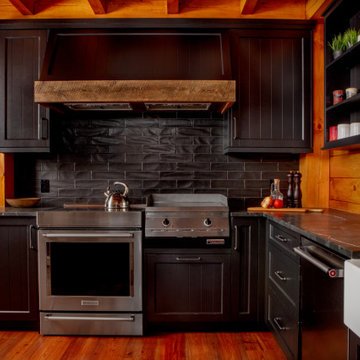
Lots of cottage dwellers enjoy time spent with family and friends in their vacation home year-round, surrounded by the vibrant colours of autumn and the peaceful environment characteristic of the Muskoka region. ⠀
⠀
This unique cottage kitchen is full of character and ready to host a large family gathering at any time of the year. It tastefully weaves together heavy, dramatic, industrial design, with warm, welcoming farmhouse ambience. For example, admire the way the dramatic black countertops and distressed black cabinetry are beautifully off-set by a large, white farmhouse sink, and tasteful accent open shelving on one wall. Note the many windows letting in natural light, and the airy feeling given off by the decorative "X" beams on the end of the island overlapping with a spacious breakfast bar. And who isn't charmed by the crate-style storage of staples like onions and potatoes?⠀
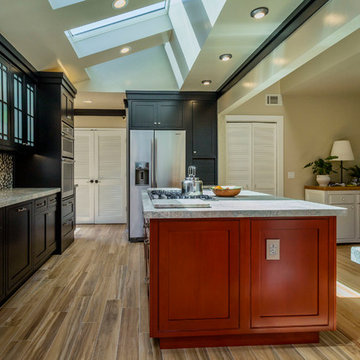
Dennis Mayer
Medium sized bohemian u-shaped kitchen/diner in Other with a submerged sink, beaded cabinets, black cabinets, granite worktops, metallic splashback, metal splashback, stainless steel appliances, porcelain flooring and an island.
Medium sized bohemian u-shaped kitchen/diner in Other with a submerged sink, beaded cabinets, black cabinets, granite worktops, metallic splashback, metal splashback, stainless steel appliances, porcelain flooring and an island.
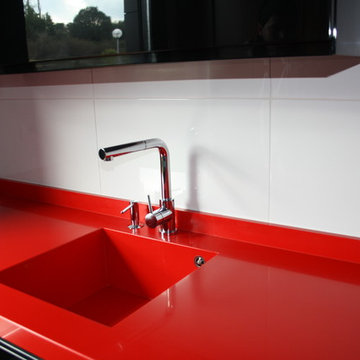
ESPECTACULAR, llamativa, no te dejara indiferente.
Cuidado hasta el minimo detalle, encimera Silestone Rosso MOnza con fregadero integrado, placas modulares a ras de Foster, Pando, combi cristal negro...
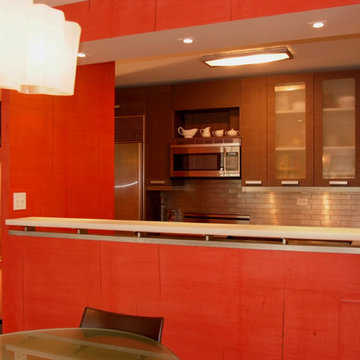
This galley kitchen was small and did function well. We moved the sink and closed off the passthrough to create a large working counter on the other side of the custom resin counter top. photo: Rosanne Percivalle
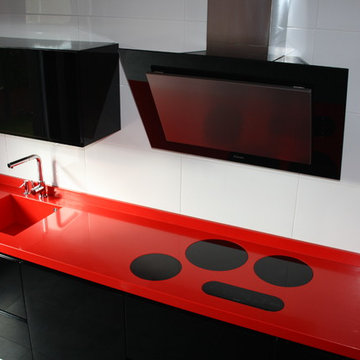
ESPECTACULAR, llamativa, no te dejara indiferente.
Cuidado hasta el minimo detalle, encimera Silestone Rosso MOnza con fregadero integrado, placas modulares a ras de Foster, Pando, combi cristal negro...
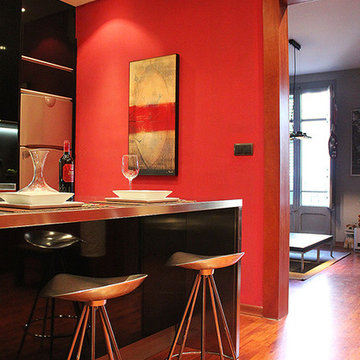
La cocina abierta, con una pequeña barra y enmarcada por el papel de textura de piel de vaca en contraste con la pared de color rojo, cuenta con armarios de puertas de color negro reflejante y electrodomésticos de acero inoxidable. Completan el conjunto la amplia encimera, el salpicadero frontal de acero y los taburetes, todos de acero inoxidable también. El pavimento, el mismo que en el resto de la vivienda, es de madera laminada. Es la suma de estos contrastes la que compone la percepción de equilibrada calidez que se puede experimentar estando allí.
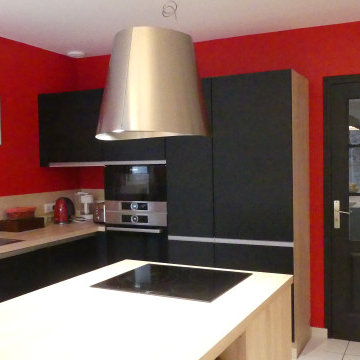
Conception et implantation d'une cuisine contemporaine dans un espace de 20 m² afin de gagner en volume de rangements et en esthétique. Une cuisine beaucoup plus fonctionnelle qu'elle ne l'était. Auparavant, un bar central coupait la cuisine en deux en 2 parties : l'espace préparation, en U, complètement enclavé dans la moitié de la cuisine, et l'espace repas. Aujourd'hui, on gagne en perspective puisque l'espace est complètement ouvert et donne sur la terrasse.
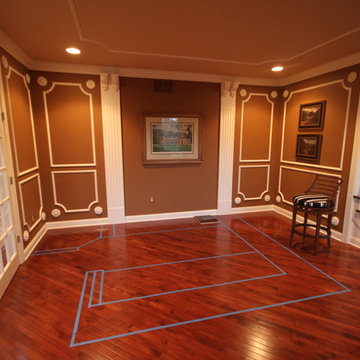
Before- Blue tape was used for the preliminary layout of the bar. Formal Living room before conversion to bar
Joseph Pastore Custom Carpentry & Remodeling Inc.
Red Kitchen with Black Cabinets Ideas and Designs
5