Red Kitchen with Black Floors Ideas and Designs
Refine by:
Budget
Sort by:Popular Today
1 - 20 of 56 photos
Item 1 of 3

Photo of a large country galley enclosed kitchen in Houston with stainless steel appliances, wood worktops, red cabinets, a belfast sink, flat-panel cabinets, white splashback, ceramic splashback, slate flooring, a breakfast bar and black floors.

Kitchen breakfast area
Photo of a medium sized classic l-shaped enclosed kitchen in Seattle with a submerged sink, shaker cabinets, dark wood cabinets, soapstone worktops, white splashback, metro tiled splashback, coloured appliances, limestone flooring, no island, black floors and black worktops.
Photo of a medium sized classic l-shaped enclosed kitchen in Seattle with a submerged sink, shaker cabinets, dark wood cabinets, soapstone worktops, white splashback, metro tiled splashback, coloured appliances, limestone flooring, no island, black floors and black worktops.
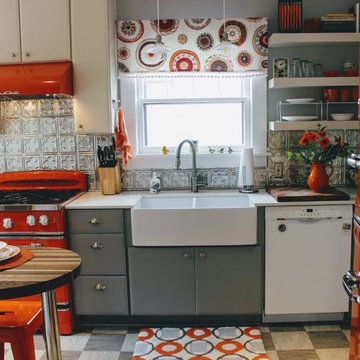
Photo of a small bohemian u-shaped kitchen in Portland with a belfast sink, flat-panel cabinets, white cabinets, quartz worktops, coloured appliances, no island and black floors.

Bespoke hand built kitchen with built in kitchen cabinet and free standing island with modern patterned floor tiles and blue linoleum on birch plywood

Design ideas for a medium sized contemporary u-shaped kitchen pantry in Dallas with flat-panel cabinets, grey cabinets, engineered stone countertops, dark hardwood flooring, no island, black floors and white worktops.

IDS (Interior Design Society) Designer of the Year - National Competition - 2nd Place award winning Kitchen ($30,000 & Under category)
Photo by: Shawn St. Peter Photography -
What designer could pass on the opportunity to buy a floating home like the one featured in the movie Sleepless in Seattle? Well, not this one! When I purchased this floating home from my aunt and uncle, I undertook a huge out-of-state remodel. Up for the challenge, I grabbed my water wings, sketchpad, & measuring tape. It was sink or swim for Patricia Lockwood to finish before the end of 2014. The big reveal for the finished houseboat on Sauvie Island will be in the summer of 2015 - so stay tuned.

Design ideas for a bohemian open plan kitchen in Moscow with a submerged sink, flat-panel cabinets, black cabinets, an island, black floors and black worktops.
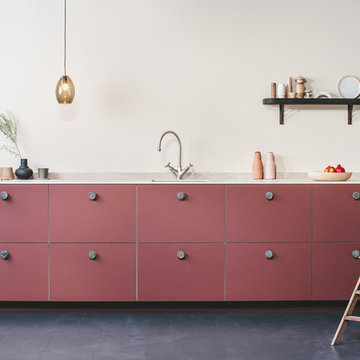
Photographer - Brett Charles
Design ideas for a small contemporary single-wall open plan kitchen in Other with a built-in sink, flat-panel cabinets, red cabinets, composite countertops, beige splashback, stone slab splashback, integrated appliances, painted wood flooring, no island, black floors and beige worktops.
Design ideas for a small contemporary single-wall open plan kitchen in Other with a built-in sink, flat-panel cabinets, red cabinets, composite countertops, beige splashback, stone slab splashback, integrated appliances, painted wood flooring, no island, black floors and beige worktops.
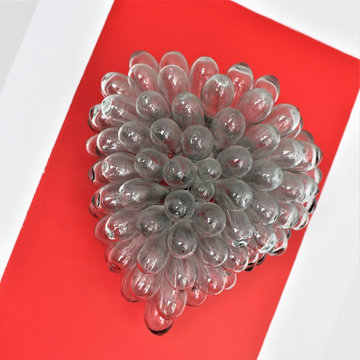
le cube rouge enferme la partie technique !
- 2ème réfrigirateur/congélateur
- stock alimentaire sec
- éléctroménager
Design ideas for a medium sized contemporary l-shaped open plan kitchen in Paris with a submerged sink, beaded cabinets, white cabinets, quartz worktops, white splashback, ceramic splashback, stainless steel appliances, slate flooring, an island, black floors and white worktops.
Design ideas for a medium sized contemporary l-shaped open plan kitchen in Paris with a submerged sink, beaded cabinets, white cabinets, quartz worktops, white splashback, ceramic splashback, stainless steel appliances, slate flooring, an island, black floors and white worktops.
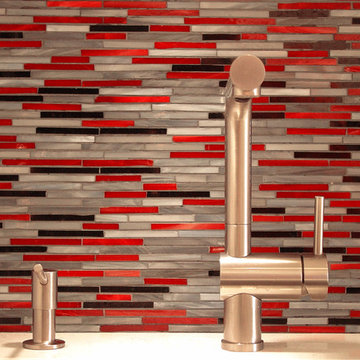
Hi End Custom Cabinetry
Photo of a medium sized contemporary galley enclosed kitchen in New York with a submerged sink, flat-panel cabinets, white cabinets, marble worktops, red splashback, glass tiled splashback, stainless steel appliances, ceramic flooring, no island and black floors.
Photo of a medium sized contemporary galley enclosed kitchen in New York with a submerged sink, flat-panel cabinets, white cabinets, marble worktops, red splashback, glass tiled splashback, stainless steel appliances, ceramic flooring, no island and black floors.
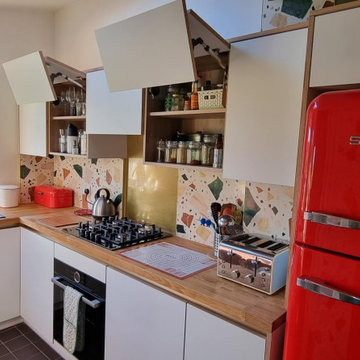
White matt Scandinavian style kitchen furniture. Designed manufactured and installed for our customer based in Leeds, West Yorkshire.
Medium sized scandinavian u-shaped kitchen/diner in Other with a single-bowl sink, flat-panel cabinets, white cabinets, wood worktops, multi-coloured splashback, ceramic splashback, black appliances, ceramic flooring, a breakfast bar, black floors, brown worktops and a drop ceiling.
Medium sized scandinavian u-shaped kitchen/diner in Other with a single-bowl sink, flat-panel cabinets, white cabinets, wood worktops, multi-coloured splashback, ceramic splashback, black appliances, ceramic flooring, a breakfast bar, black floors, brown worktops and a drop ceiling.
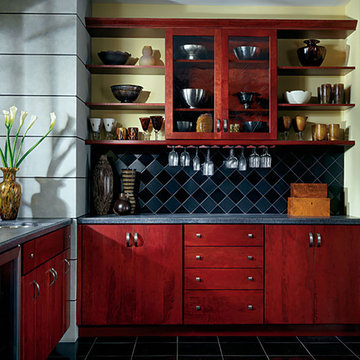
These Cherry bar cabinets are sleek to look at and seriously ready to entertain. Open shelving is perfect for display and storage of beverage ware, with plenty of closed door storage for spirits below. Undercounter refrigeration is ready for cold storage and a small sink will aid in clean up after the party is over!
More: https://www.schrock.com/products/prestley/cherry-bar-cabinets
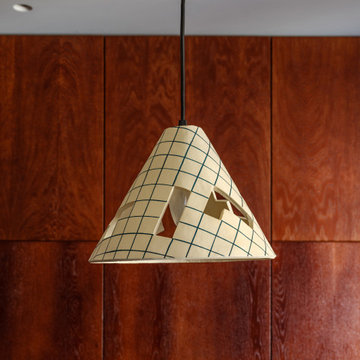
Дизайнер интерьера - Татьяна Архипова, фото - Михаил Лоскутов
Inspiration for a small contemporary galley kitchen/diner in Moscow with a single-bowl sink, flat-panel cabinets, dark wood cabinets, composite countertops, green splashback, ceramic splashback, black appliances, laminate floors, an island, black floors and beige worktops.
Inspiration for a small contemporary galley kitchen/diner in Moscow with a single-bowl sink, flat-panel cabinets, dark wood cabinets, composite countertops, green splashback, ceramic splashback, black appliances, laminate floors, an island, black floors and beige worktops.
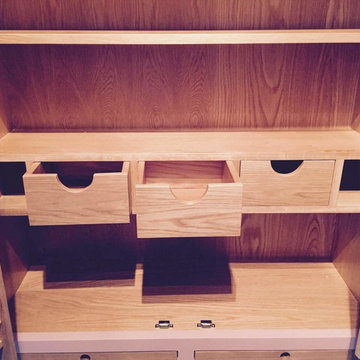
Fully fitted larder with double doors, wine rack, spice racks and bespoke compartmented storage design. The drawers are organised with timber dividers and felt lining.
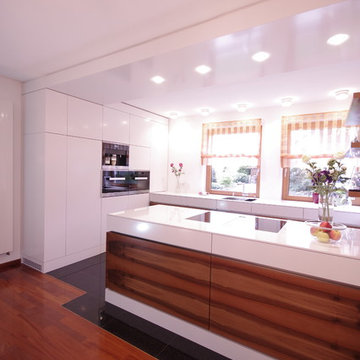
Photo of a medium sized contemporary galley open plan kitchen in Other with a built-in sink, flat-panel cabinets, dark wood cabinets, glass worktops, white splashback, stainless steel appliances, porcelain flooring, a breakfast bar, black floors and white worktops.
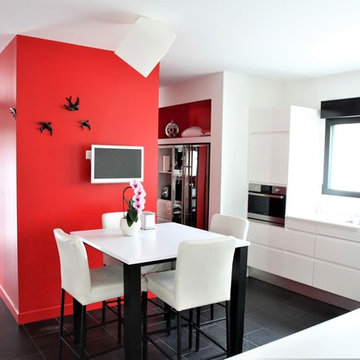
le cube rouge enferme la partie technique !
- 2ème réfrigirateur/congélateur
- stock alimentaire sec
- éléctroménager
Photo of a medium sized contemporary l-shaped open plan kitchen in Paris with a submerged sink, beaded cabinets, white cabinets, quartz worktops, white splashback, ceramic splashback, stainless steel appliances, slate flooring, an island, black floors and white worktops.
Photo of a medium sized contemporary l-shaped open plan kitchen in Paris with a submerged sink, beaded cabinets, white cabinets, quartz worktops, white splashback, ceramic splashback, stainless steel appliances, slate flooring, an island, black floors and white worktops.
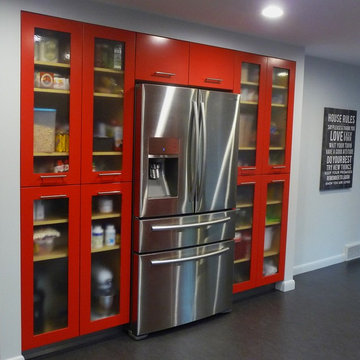
Sharp lines and stainless steel fixtures create a contemporary , industrial feel in this spacious kitchen. Built-in European cabinetry in fire engine red with glass fronts create a space with modern, sleek style and personality.
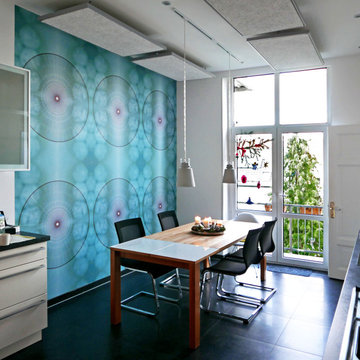
Der Kunde suchte sich das Design "Roundness" aus. Dies wurde im Entwurf per Bildbearbeitung anhand eines Kundenfotos simuliert und anschließend die exakten Maße jeder Tapetenbahn berechnet. /
The customer chosed the design "Roundness". This was simulated by image processing using a customer photo. Then the exact dimensions of each wallpaper strip could be calculated.
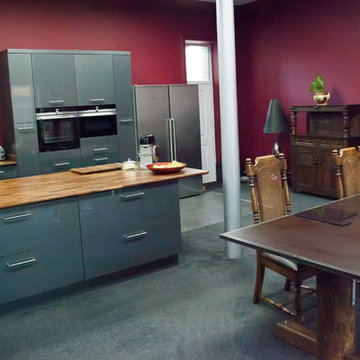
An Innova Altino Graphite Kitchen Supplied By DIY Kitchens
This is an example of a large modern l-shaped kitchen/diner in Other with flat-panel cabinets, black cabinets, wood worktops, an island and black floors.
This is an example of a large modern l-shaped kitchen/diner in Other with flat-panel cabinets, black cabinets, wood worktops, an island and black floors.
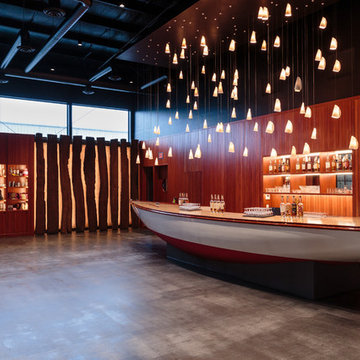
Privateer Rum reached out to Conrad Ello to create a tasting room inside their distillery. The distillery is located inside a three bay warehouse in Ipswich Ma. Throughout the project evolving design decisions drove the tasting room into a space that over takes you with the emotion of their product. The space is used as a meeting place for distillery tours and private events. http://privateerrum.com/
PHOTO CREDIT: Privateer Rum
Red Kitchen with Black Floors Ideas and Designs
1