Red Kitchen with Brown Floors Ideas and Designs
Refine by:
Budget
Sort by:Popular Today
61 - 80 of 1,015 photos
Item 1 of 3

Cory Rodeheaver
Design ideas for a medium sized farmhouse l-shaped kitchen in Chicago with a submerged sink, recessed-panel cabinets, green cabinets, engineered stone countertops, grey splashback, porcelain splashback, stainless steel appliances, cork flooring, a breakfast bar and brown floors.
Design ideas for a medium sized farmhouse l-shaped kitchen in Chicago with a submerged sink, recessed-panel cabinets, green cabinets, engineered stone countertops, grey splashback, porcelain splashback, stainless steel appliances, cork flooring, a breakfast bar and brown floors.
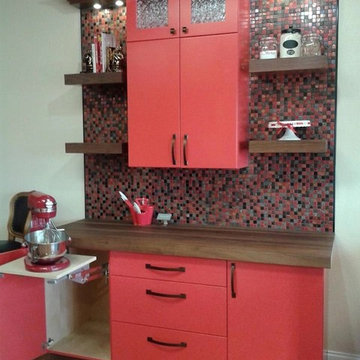
Greenfield cabinetry, slab door style, custom red color, Natural walnut trim and shelves, Walnut butcher block counter top. Mixer lift
Small traditional kitchen pantry in Tampa with flat-panel cabinets, red cabinets, multi-coloured splashback, coloured appliances, no island, wood worktops, mosaic tiled splashback, concrete flooring and brown floors.
Small traditional kitchen pantry in Tampa with flat-panel cabinets, red cabinets, multi-coloured splashback, coloured appliances, no island, wood worktops, mosaic tiled splashback, concrete flooring and brown floors.

The most notable design component is the exceptional use of reclaimed wood throughout nearly every application. Sourced from not only one, but two different Indiana barns, this hand hewn and rough sawn wood is used in a variety of applications including custom cabinetry with a white glaze finish, dark stained window casing, butcher block island countertop and handsome woodwork on the fireplace mantel, range hood, and ceiling. Underfoot, Oak wood flooring is salvaged from a tobacco barn, giving it its unique tone and rich shine that comes only from the unique process of drying and curing tobacco.
Photo Credit: Ashley Avila

This is an example of a medium sized farmhouse kitchen pantry in Chicago with recessed-panel cabinets, white cabinets, wood worktops, stainless steel appliances, porcelain flooring, a built-in sink, white splashback, ceramic splashback and brown floors.
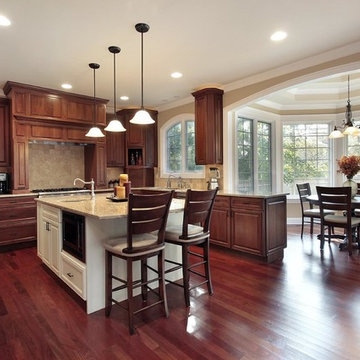
Photo of a large traditional l-shaped enclosed kitchen in Kansas City with a submerged sink, raised-panel cabinets, dark wood cabinets, granite worktops, beige splashback, travertine splashback, stainless steel appliances, dark hardwood flooring, an island and brown floors.

Medium sized retro u-shaped kitchen/diner in Seattle with a submerged sink, flat-panel cabinets, medium wood cabinets, composite countertops, white splashback, ceramic splashback, stainless steel appliances, dark hardwood flooring, a breakfast bar, brown floors, white worktops and a vaulted ceiling.

Design ideas for a medium sized classic l-shaped kitchen pantry in Other with a submerged sink, blue cabinets, dark hardwood flooring, brown floors, white worktops, engineered stone countertops, shaker cabinets, grey splashback, glass sheet splashback, stainless steel appliances and no island.

This is an example of a small traditional galley kitchen/diner in Denver with brown floors, grey cabinets, grey splashback, stainless steel appliances, an island, recessed-panel cabinets, mosaic tiled splashback, medium hardwood flooring and white worktops.
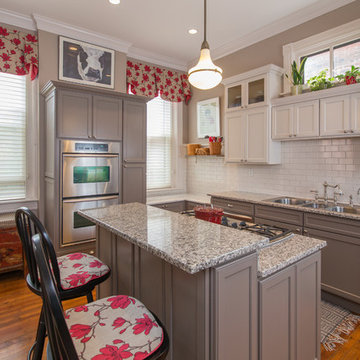
With a few gallons of paint, this kitchen was transformed. Initially the walls and cabinets were shades of yellow. First we painted the walls and brought in red accents and window valances. A year later, in preparation for the Kitchen & Garden Tour, we painted the cabinets, using the wall and tile colors for inspiration. The new color and paint made this a very soothing and updated kitchen.
Cabinets refinished by: TC Artworks
Photographer: TA Wilson
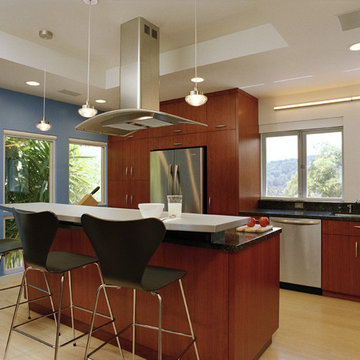
Photo: Mark Luthringer
This is an example of a medium sized contemporary l-shaped enclosed kitchen in San Francisco with stainless steel appliances, flat-panel cabinets, dark wood cabinets, a submerged sink, granite worktops, light hardwood flooring, an island, brown floors and a feature wall.
This is an example of a medium sized contemporary l-shaped enclosed kitchen in San Francisco with stainless steel appliances, flat-panel cabinets, dark wood cabinets, a submerged sink, granite worktops, light hardwood flooring, an island, brown floors and a feature wall.

Transitional white kitchen with quartz counter-tops and polished nickel fixtures.
Photography: Michael Alan Kaskel
Inspiration for a large traditional l-shaped kitchen in Chicago with a belfast sink, shaker cabinets, white cabinets, engineered stone countertops, marble splashback, stainless steel appliances, an island, brown floors, multi-coloured splashback, dark hardwood flooring and grey worktops.
Inspiration for a large traditional l-shaped kitchen in Chicago with a belfast sink, shaker cabinets, white cabinets, engineered stone countertops, marble splashback, stainless steel appliances, an island, brown floors, multi-coloured splashback, dark hardwood flooring and grey worktops.

Design ideas for a large bohemian l-shaped kitchen in Albuquerque with flat-panel cabinets, blue cabinets, stainless steel appliances, dark hardwood flooring, an island, brown floors, white worktops, grey splashback and cement tile splashback.

Brandis Farm House Kitchen
Design ideas for a large classic u-shaped kitchen/diner in Atlanta with a belfast sink, shaker cabinets, yellow cabinets, granite worktops, white splashback, porcelain splashback, stainless steel appliances, medium hardwood flooring, an island, brown floors and beige worktops.
Design ideas for a large classic u-shaped kitchen/diner in Atlanta with a belfast sink, shaker cabinets, yellow cabinets, granite worktops, white splashback, porcelain splashback, stainless steel appliances, medium hardwood flooring, an island, brown floors and beige worktops.

Jonathan Zuck a DC film maker knew he wanted to add a kitchen addition to his classic DC home. He just did not know how to do it. Oddly the film maker needed help to see it. Ellyn Gutridge at Signature Kitchens Additions & Baths helped him see with her skills in Chief Architect a cad rendering tool which allows us to make almost real that which is intangible.
DO YOU SEE THE RANGE HOOD???
Photography by Jason Weil
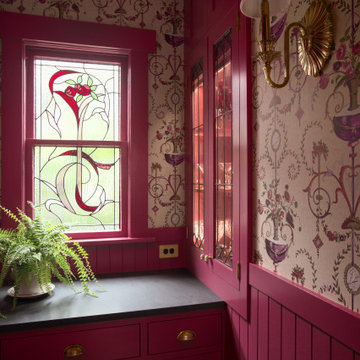
Revival-style kitchen
Photo of a small traditional l-shaped enclosed kitchen in Seattle with a belfast sink, shaker cabinets, pink cabinets, granite worktops, pink splashback, wood splashback, integrated appliances, light hardwood flooring, no island, brown floors and black worktops.
Photo of a small traditional l-shaped enclosed kitchen in Seattle with a belfast sink, shaker cabinets, pink cabinets, granite worktops, pink splashback, wood splashback, integrated appliances, light hardwood flooring, no island, brown floors and black worktops.

Fun wallpaper, furniture in bright colorful accents, and spectacular views of New York City. Our Oakland studio gave this New York condo a youthful renovation:
Designed by Oakland interior design studio Joy Street Design. Serving Alameda, Berkeley, Orinda, Walnut Creek, Piedmont, and San Francisco.
For more about Joy Street Design, click here:
https://www.joystreetdesign.com/
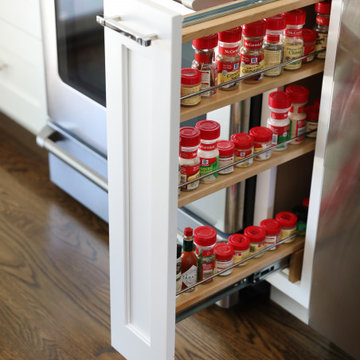
A slim cabinet drawer that is actually a vertical spice rack drawer perfectly sized for all of your spices and anything mini in your kitchen.
Photo of a classic single-wall kitchen/diner in Chicago with white cabinets, brown floors, recessed-panel cabinets, quartz worktops, stainless steel appliances and medium hardwood flooring.
Photo of a classic single-wall kitchen/diner in Chicago with white cabinets, brown floors, recessed-panel cabinets, quartz worktops, stainless steel appliances and medium hardwood flooring.
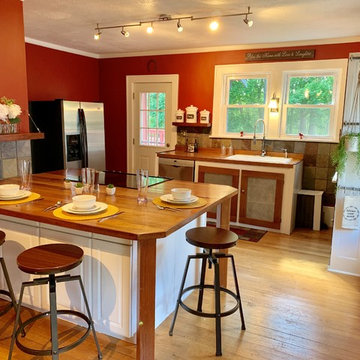
Country styled kitchen
Design ideas for a medium sized rustic u-shaped kitchen/diner in New York with a built-in sink, shaker cabinets, white cabinets, wood worktops, brown splashback, cement tile splashback, stainless steel appliances, light hardwood flooring, an island, brown floors and brown worktops.
Design ideas for a medium sized rustic u-shaped kitchen/diner in New York with a built-in sink, shaker cabinets, white cabinets, wood worktops, brown splashback, cement tile splashback, stainless steel appliances, light hardwood flooring, an island, brown floors and brown worktops.

Build: Graystone Custom Builders, Interior Design: Blackband Design, Photography: Ryan Garvin
This is an example of a large rural galley open plan kitchen in Orange County with a belfast sink, shaker cabinets, white cabinets, white splashback, metro tiled splashback, stainless steel appliances, medium hardwood flooring, an island, brown floors and white worktops.
This is an example of a large rural galley open plan kitchen in Orange County with a belfast sink, shaker cabinets, white cabinets, white splashback, metro tiled splashback, stainless steel appliances, medium hardwood flooring, an island, brown floors and white worktops.
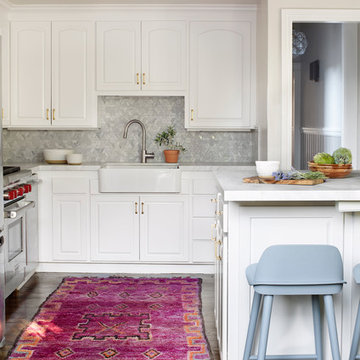
This is an example of a classic grey and pink l-shaped kitchen in San Francisco with raised-panel cabinets, white cabinets, grey splashback, mosaic tiled splashback, stainless steel appliances, dark hardwood flooring, an island, brown floors and a belfast sink.
Red Kitchen with Brown Floors Ideas and Designs
4