Red Kitchen with Brown Worktops Ideas and Designs
Refine by:
Budget
Sort by:Popular Today
81 - 100 of 130 photos
Item 1 of 3
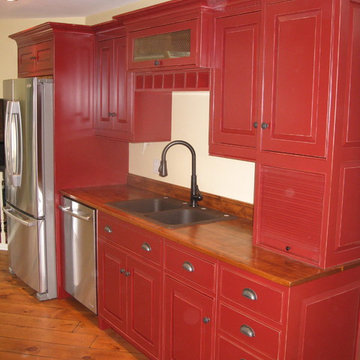
Design ideas for a medium sized rustic u-shaped kitchen/diner in Toronto with a built-in sink, raised-panel cabinets, red cabinets, wood worktops, stainless steel appliances, dark hardwood flooring, an island, brown floors and brown worktops.
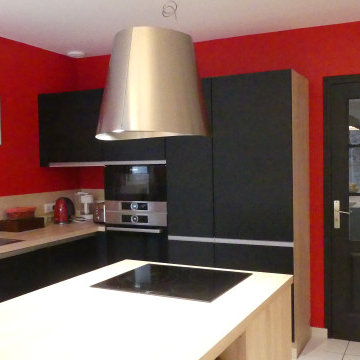
Conception et implantation d'une cuisine contemporaine dans un espace de 20 m² afin de gagner en volume de rangements et en esthétique. Une cuisine beaucoup plus fonctionnelle qu'elle ne l'était. Auparavant, un bar central coupait la cuisine en deux en 2 parties : l'espace préparation, en U, complètement enclavé dans la moitié de la cuisine, et l'espace repas. Aujourd'hui, on gagne en perspective puisque l'espace est complètement ouvert et donne sur la terrasse.
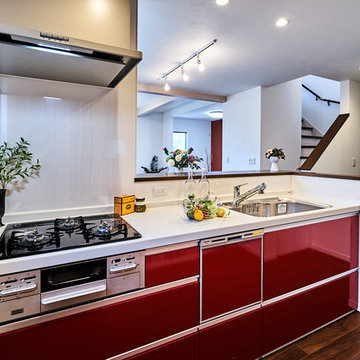
Design ideas for a modern kitchen in Other with red cabinets, plywood flooring, brown floors and brown worktops.
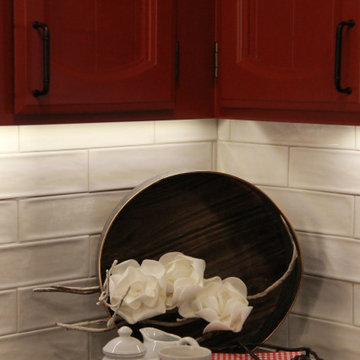
This darling updated kitchen replaced it's old Corian counters with beautiful quartz, 36" over sized sink, 3x12 dimensional subway tile and added a splash of color by painting the old oak cabinets barn red.
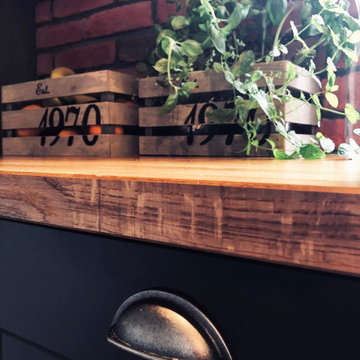
This is an example of a large urban l-shaped open plan kitchen in Manchester with a belfast sink, raised-panel cabinets, black cabinets, wood worktops, black appliances, dark hardwood flooring, an island, multi-coloured floors, brown worktops and a drop ceiling.
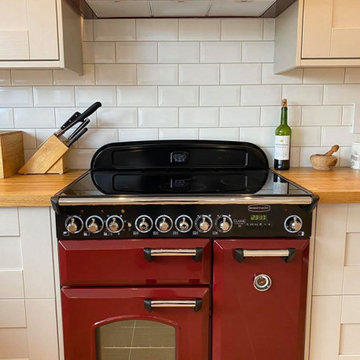
A gorgeous cashmere Gala kitchen for a family home, complete with Oak worktops, smart pendant lighting and a breakfast bar. This open U-shaped kitchen is equally suited for cooking and entertaining, and we have been happily informed that it has been well tested by our customer’s children.
The warm oak worktops were crafted to size and installed by our fitters and allow plenty of space for cooking and working. The handsome Rangemaster UK induction top cooker in Cranberry red lends a traditional feel without sacrificing any modern conveniences, and deep Carron-Phoenix butler sink is really spacious and smart.
Karndean Designflooring Knight Tile used throughout the kitchen and dining area brings the room together, and our customer has brought the place to life with a well chosen selection of artwork and decor.
We hope you will agree that the kitchen looks beautiful, warm and inviting.
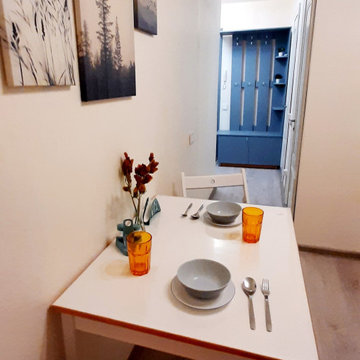
Маленькая кухня. Сохранён фартук, перекрашены стены, новая мебель, декор в 2 цвета - серо-синий и оранжевый.
This is an example of a small contemporary single-wall kitchen/diner in Other with a submerged sink, flat-panel cabinets, beige cabinets, orange splashback, ceramic splashback, medium hardwood flooring, beige floors and brown worktops.
This is an example of a small contemporary single-wall kitchen/diner in Other with a submerged sink, flat-panel cabinets, beige cabinets, orange splashback, ceramic splashback, medium hardwood flooring, beige floors and brown worktops.
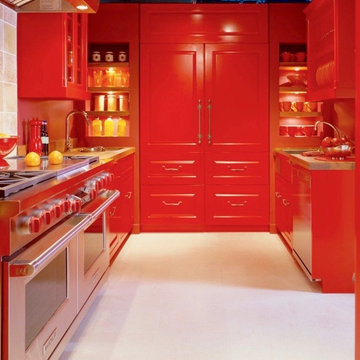
This is an example of a small classic u-shaped enclosed kitchen with a submerged sink, raised-panel cabinets, red cabinets, wood worktops, beige splashback, stone tiled splashback, stainless steel appliances, limestone flooring, beige floors and brown worktops.
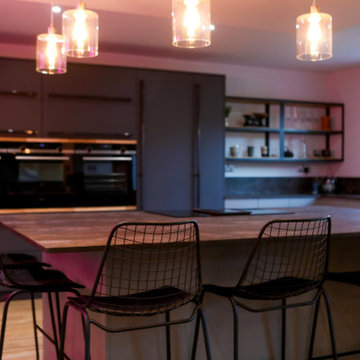
Inspiration for an urban open plan kitchen in Other with quartz worktops, brown splashback, engineered quartz splashback, an island and brown worktops.
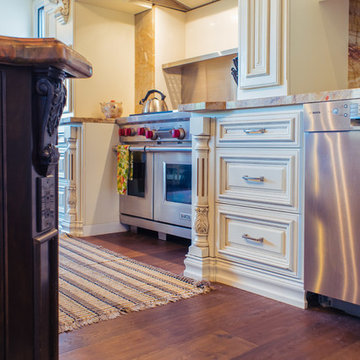
Inspiration for a large traditional l-shaped open plan kitchen in Sacramento with a built-in sink, raised-panel cabinets, white cabinets, quartz worktops, beige splashback, stone slab splashback, stainless steel appliances, dark hardwood flooring, an island, brown floors and brown worktops.
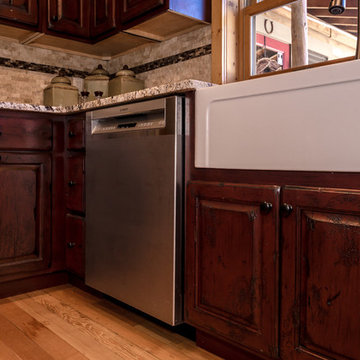
Photography | Jon Kohlwey
Designer | Tara Bender
Starmark Cabinetry
Inspiration for a small rustic u-shaped enclosed kitchen in Denver with a belfast sink, raised-panel cabinets, dark wood cabinets, granite worktops, brown splashback, stone tiled splashback, stainless steel appliances, medium hardwood flooring, no island, brown floors and brown worktops.
Inspiration for a small rustic u-shaped enclosed kitchen in Denver with a belfast sink, raised-panel cabinets, dark wood cabinets, granite worktops, brown splashback, stone tiled splashback, stainless steel appliances, medium hardwood flooring, no island, brown floors and brown worktops.
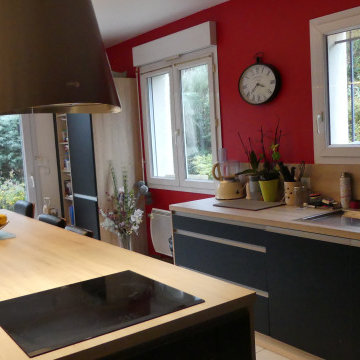
Conception et implantation d'une cuisine contemporaine dans un espace de 20 m² afin de gagner en volume de rangements et en esthétique. Une cuisine beaucoup plus fonctionnelle qu'elle ne l'était. Auparavant, un bar central coupait la cuisine en deux en 2 parties : l'espace préparation, en U, complètement enclavé dans la moitié de la cuisine, et l'espace repas. Aujourd'hui, on gagne en perspective puisque l'espace est complètement ouvert et donne sur la terrasse.
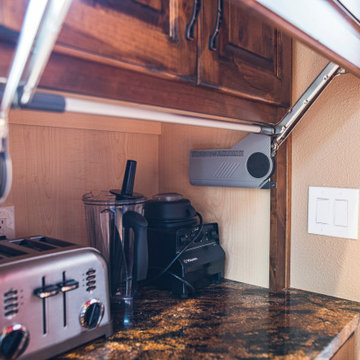
This is an example of a large classic kitchen/diner in Denver with a submerged sink, recessed-panel cabinets, distressed cabinets, granite worktops, beige splashback, stone tiled splashback, stainless steel appliances, light hardwood flooring, an island, beige floors, brown worktops and a vaulted ceiling.
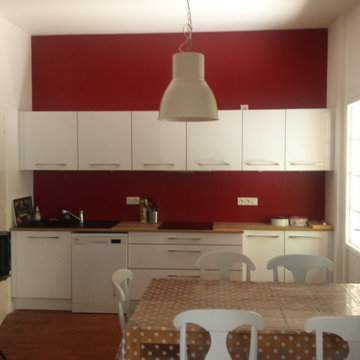
Medium sized modern single-wall open plan kitchen in Other with brown worktops.
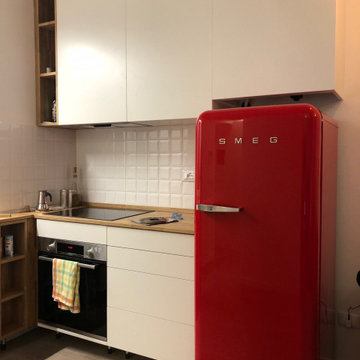
Elementi architettonici scoperti durante la ristrutturazione sono diventati il motivo caratterizzante del progetto
Inspiration for a small shabby-chic style l-shaped open plan kitchen in Milan with a built-in sink, flat-panel cabinets, white cabinets, wood worktops, porcelain flooring, brown floors and brown worktops.
Inspiration for a small shabby-chic style l-shaped open plan kitchen in Milan with a built-in sink, flat-panel cabinets, white cabinets, wood worktops, porcelain flooring, brown floors and brown worktops.
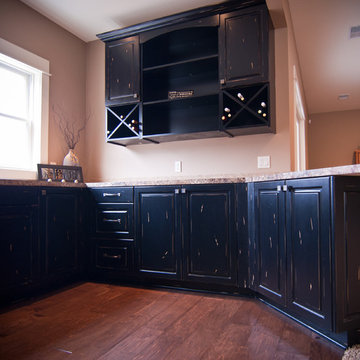
This traditional style kitchen by Woodways has been distressed to add a style element to the space and tie into the larger distressed kitchen in the home. Included in this kitchenette are wine shelves and racks creating an easy storage solution. Dark cabinetry adds contrast to the lighter colors of the space and pulls out darker flecks of color from the granite countertops.
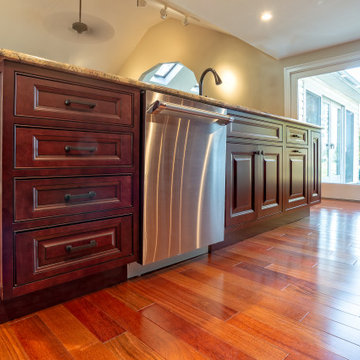
Main Line Kitchen Design’s unique business model allows our customers to work with the most experienced designers and get the most competitive kitchen cabinet pricing.
How does Main Line Kitchen Design offer the best designs along with the most competitive kitchen cabinet pricing? We are a more modern and cost effective business model. We are a kitchen cabinet dealer and design team that carries the highest quality kitchen cabinetry, is experienced, convenient, and reasonable priced. Our five award winning designers work by appointment only, with pre-qualified customers, and only on complete kitchen renovations.
Our designers are some of the most experienced and award winning kitchen designers in the Delaware Valley. We design with and sell 8 nationally distributed cabinet lines. Cabinet pricing is slightly less than major home centers for semi-custom cabinet lines, and significantly less than traditional showrooms for custom cabinet lines.
After discussing your kitchen on the phone, first appointments always take place in your home, where we discuss and measure your kitchen. Subsequent appointments usually take place in one of our offices and selection centers where our customers consider and modify 3D designs on flat screen TV’s. We can also bring sample doors and finishes to your home and make design changes on our laptops in 20-20 CAD with you, in your own kitchen.
Call today! We can estimate your kitchen project from soup to nuts in a 15 minute phone call and you can find out why we get the best reviews on the internet. We look forward to working with you.
As our company tag line says:
“The world of kitchen design is changing…”
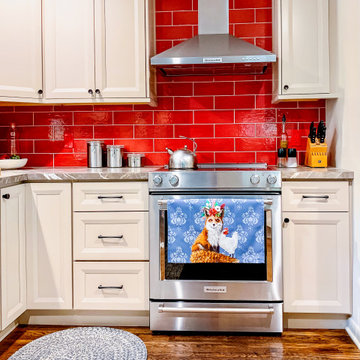
Transitional kitchen cabinetry with modern black hardware, and pop of color in the backsplash tile.
Inspiration for a medium sized bohemian kitchen/diner in Philadelphia with a belfast sink, recessed-panel cabinets, beige cabinets, marble worktops, red splashback, ceramic splashback, stainless steel appliances, dark hardwood flooring, a breakfast bar, brown floors and brown worktops.
Inspiration for a medium sized bohemian kitchen/diner in Philadelphia with a belfast sink, recessed-panel cabinets, beige cabinets, marble worktops, red splashback, ceramic splashback, stainless steel appliances, dark hardwood flooring, a breakfast bar, brown floors and brown worktops.
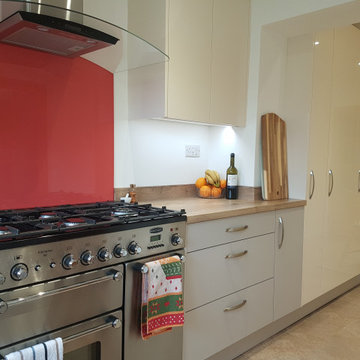
Range: Glacier Gloss & Super Matt
Colour: Jasmine Ivory & Cashmere
Worktops: Duropal Natural Coppice Oak
Inspiration for a small contemporary u-shaped enclosed kitchen in West Midlands with a double-bowl sink, flat-panel cabinets, beige cabinets, laminate countertops, orange splashback, glass sheet splashback, black appliances, vinyl flooring, no island, brown floors and brown worktops.
Inspiration for a small contemporary u-shaped enclosed kitchen in West Midlands with a double-bowl sink, flat-panel cabinets, beige cabinets, laminate countertops, orange splashback, glass sheet splashback, black appliances, vinyl flooring, no island, brown floors and brown worktops.
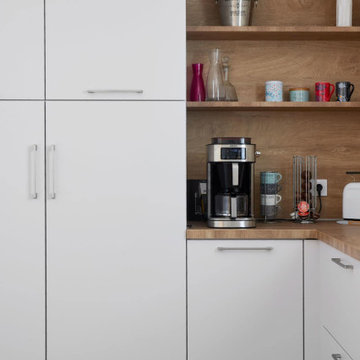
L’arrière-cuisine a le vent en poupe
Inspiration for a medium sized contemporary l-shaped kitchen in Paris with a submerged sink, beaded cabinets, white cabinets, wood worktops, brown splashback, wood splashback, stainless steel appliances, laminate floors, turquoise floors and brown worktops.
Inspiration for a medium sized contemporary l-shaped kitchen in Paris with a submerged sink, beaded cabinets, white cabinets, wood worktops, brown splashback, wood splashback, stainless steel appliances, laminate floors, turquoise floors and brown worktops.
Red Kitchen with Brown Worktops Ideas and Designs
5