Red Kitchen with Light Hardwood Flooring Ideas and Designs
Refine by:
Budget
Sort by:Popular Today
1 - 20 of 1,269 photos
Item 1 of 3

INTERNATIONAL AWARD WINNER. 2018 NKBA Design Competition Best Overall Kitchen. 2018 TIDA International USA Kitchen of the Year. 2018 Best Traditional Kitchen - Westchester Home Magazine design awards. The designer's own kitchen was gutted and renovated in 2017, with a focus on classic materials and thoughtful storage. The 1920s craftsman home has been in the family since 1940, and every effort was made to keep finishes and details true to the original construction. For sources, please see the website at www.studiodearborn.com. Photography, Adam Kane Macchia

Photo of a large modern galley kitchen/diner in Orange County with a submerged sink, flat-panel cabinets, grey cabinets, concrete worktops, beige splashback, stainless steel appliances, light hardwood flooring and an island.
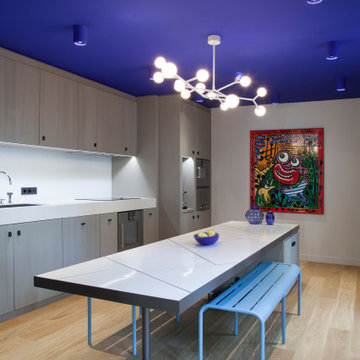
Photo of a contemporary grey and purple kitchen in Paris with a submerged sink, flat-panel cabinets, grey cabinets, white splashback, light hardwood flooring, an island, beige floors and white worktops.

Alastair Bird
Photo of a small contemporary l-shaped kitchen/diner in Vancouver with a double-bowl sink, flat-panel cabinets, white cabinets, white splashback, marble splashback, light hardwood flooring, an island, white worktops, integrated appliances, beige floors and engineered stone countertops.
Photo of a small contemporary l-shaped kitchen/diner in Vancouver with a double-bowl sink, flat-panel cabinets, white cabinets, white splashback, marble splashback, light hardwood flooring, an island, white worktops, integrated appliances, beige floors and engineered stone countertops.
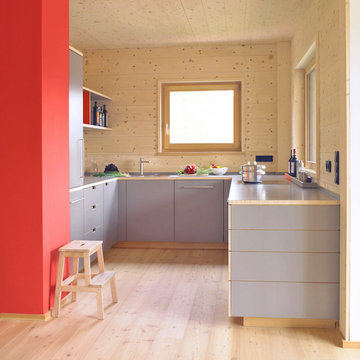
Gestaltung, Planung und Realisierung einer Küche im Münchner Stadtteil Am Hart.
Das Niedrigenergiehaus von AMA ARC Architecture besteht vollständig aus Holz. Auch die Küche wurde aus Vollholzwerkstoffen hergestellt, die mit farbigem Schichtstoff belegt sind.

Select grade White Oak flooring from Hull Forest Products. Custom milled in the USA to your specifications. Available unfinished or prefinished. 4-6 week lead time. 800-928-9602. www.hullforest.com

Design ideas for a medium sized traditional l-shaped kitchen/diner in Other with a submerged sink, raised-panel cabinets, medium wood cabinets, granite worktops, beige splashback, porcelain splashback, stainless steel appliances, light hardwood flooring, an island and beige floors.

We completely remodeled an outdated, poorly designed kitchen that was separated from the rest of the house by a narrow doorway. We opened the wall to the dining room and framed it with an oak archway. We transformed the space with an open, timeless design that incorporates a counter-height eating and work area, cherry inset door shaker-style cabinets, increased counter work area made from Cambria quartz tops, and solid oak moldings that echo the style of the 1920's bungalow. Some of the original wood moldings were re-used to case the new energy efficient window.
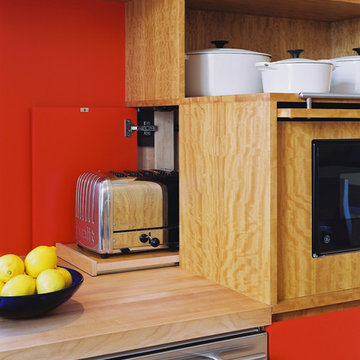
We transformed a 1920s French Provincial-style home to accommodate a family of five with guest quarters. The family frequently entertains and loves to cook. This, along with their extensive modern art collection and Scandinavian aesthetic informed the clean, lively palette.

by Brian Walters
Inspiration for a medium sized classic l-shaped kitchen/diner in Detroit with shaker cabinets, medium wood cabinets, beige splashback, stainless steel appliances, a submerged sink, granite worktops, stone tiled splashback, light hardwood flooring, an island and beige floors.
Inspiration for a medium sized classic l-shaped kitchen/diner in Detroit with shaker cabinets, medium wood cabinets, beige splashback, stainless steel appliances, a submerged sink, granite worktops, stone tiled splashback, light hardwood flooring, an island and beige floors.

Revival-style kitchen
Inspiration for a small traditional l-shaped enclosed kitchen in Seattle with a belfast sink, shaker cabinets, pink cabinets, granite worktops, pink splashback, wood splashback, integrated appliances, light hardwood flooring, no island, brown floors and black worktops.
Inspiration for a small traditional l-shaped enclosed kitchen in Seattle with a belfast sink, shaker cabinets, pink cabinets, granite worktops, pink splashback, wood splashback, integrated appliances, light hardwood flooring, no island, brown floors and black worktops.
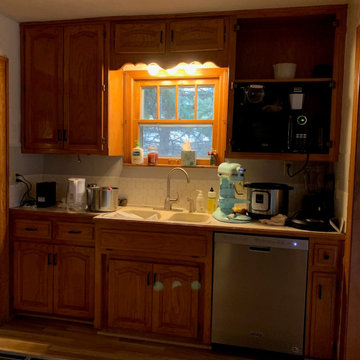
Before Kitchen
Inspiration for a small modern single-wall kitchen/diner in Kansas City with a submerged sink, shaker cabinets, white cabinets, engineered stone countertops, white splashback, metro tiled splashback, stainless steel appliances, light hardwood flooring, no island, brown floors and white worktops.
Inspiration for a small modern single-wall kitchen/diner in Kansas City with a submerged sink, shaker cabinets, white cabinets, engineered stone countertops, white splashback, metro tiled splashback, stainless steel appliances, light hardwood flooring, no island, brown floors and white worktops.

Beautiful Handleless Open Plan Kitchen in Lava Grey Satin Lacquer Finish. A stunning accent wall adds a bold feel to the space.
Photo of a medium sized contemporary galley kitchen/diner in London with flat-panel cabinets, grey cabinets, an island, grey floors, stainless steel appliances, light hardwood flooring and a feature wall.
Photo of a medium sized contemporary galley kitchen/diner in London with flat-panel cabinets, grey cabinets, an island, grey floors, stainless steel appliances, light hardwood flooring and a feature wall.

Photo of a large industrial l-shaped kitchen/diner in Milan with a double-bowl sink, medium wood cabinets, stainless steel appliances and light hardwood flooring.
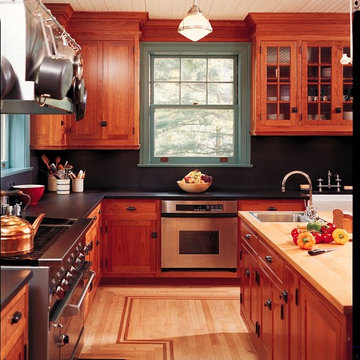
This shaker style cherry kitchen has an island with a maple butcher block top.
Rick Albert
Design ideas for a medium sized traditional l-shaped enclosed kitchen in New York with a belfast sink, shaker cabinets, medium wood cabinets, granite worktops, black splashback, stone slab splashback, stainless steel appliances and light hardwood flooring.
Design ideas for a medium sized traditional l-shaped enclosed kitchen in New York with a belfast sink, shaker cabinets, medium wood cabinets, granite worktops, black splashback, stone slab splashback, stainless steel appliances and light hardwood flooring.
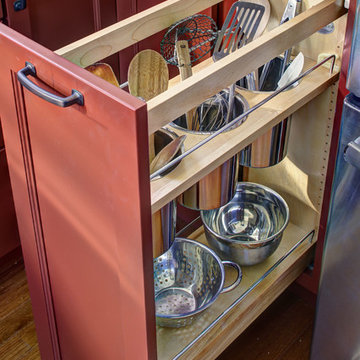
Wing Wong/Memories TTL
Medium sized classic u-shaped enclosed kitchen in New York with a belfast sink, shaker cabinets, red cabinets, engineered stone countertops, ceramic splashback, stainless steel appliances, light hardwood flooring, no island and brown floors.
Medium sized classic u-shaped enclosed kitchen in New York with a belfast sink, shaker cabinets, red cabinets, engineered stone countertops, ceramic splashback, stainless steel appliances, light hardwood flooring, no island and brown floors.
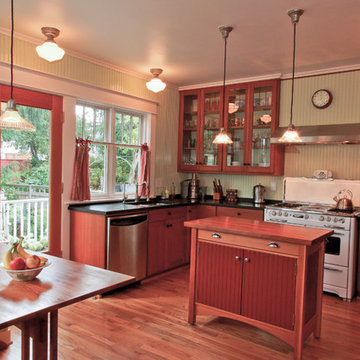
New kitchen extends into seven foot deep addition built into backyard. New door and windows open to a deck. Restored Wedgwood range and upper cabinets are on a blank wall facing side yard and neighbor. Cabinets are American cherry with black Richlite countertops. Floor is oak. Walls are painted beadboard, BM "Pale Sea Mist." David Whelan photo
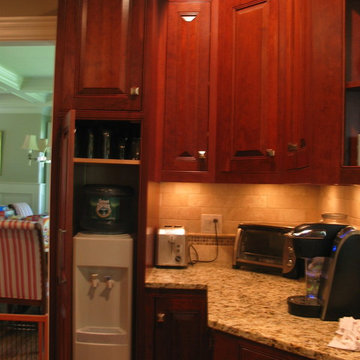
Angela Taylor, Taylor Made Cabinets of Leominster MA
Inspiration for a medium sized classic l-shaped kitchen pantry in Boston with raised-panel cabinets, dark wood cabinets, granite worktops, beige splashback, metro tiled splashback, stainless steel appliances, light hardwood flooring and an island.
Inspiration for a medium sized classic l-shaped kitchen pantry in Boston with raised-panel cabinets, dark wood cabinets, granite worktops, beige splashback, metro tiled splashback, stainless steel appliances, light hardwood flooring and an island.

With this homeowner being a geologist, they were looking for a very earthy, stone-based feel. The stone for the countertop was selected first, and then a bright color was found to match the rusted stone esthetic. The window was also opened to give life to the owner’s beautiful view and grey upper-cabinets were used to tie the appliances into the rest of the design. Under-cabinet lighting was added as well to keep the space bright and functional throughout the evening.
Treve Johnson Photography

Jim Fuhrmann
This is an example of an expansive rustic u-shaped kitchen/diner in New York with red cabinets, recessed-panel cabinets, a belfast sink, granite worktops, multi-coloured splashback, mosaic tiled splashback, stainless steel appliances, light hardwood flooring and an island.
This is an example of an expansive rustic u-shaped kitchen/diner in New York with red cabinets, recessed-panel cabinets, a belfast sink, granite worktops, multi-coloured splashback, mosaic tiled splashback, stainless steel appliances, light hardwood flooring and an island.
Red Kitchen with Light Hardwood Flooring Ideas and Designs
1