Red Kitchen with Porcelain Splashback Ideas and Designs
Refine by:
Budget
Sort by:Popular Today
101 - 120 of 392 photos
Item 1 of 3
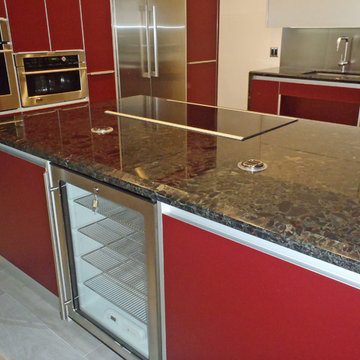
European style Poggenpohl kitchen offers a roomy island with induction cooktop and beverage refrigerator, wet wall with single dish drawer, Grohe fixtures and lift-up cabinet doors, and full-height wall including refrigeration, ovens and plenty of pantry space. All drawers and lift-up doors open at a gentle touch due to the Servo-drive installation. The lift-up doors may be lowered manually or with the touch of a recessed button. The roomy kitchen includes many Universal Design features like wide paths, dimmable lighting, roll-up cooktop and sink area, dish drawer, automatic drawer openers, pull-down shelves, pull-out pantries, and taller toe kick areas.
Photo Credit: Michelle Turner, UDCP
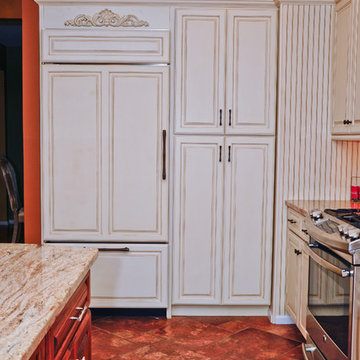
Great look at the tile and cabinets
Medium sized rural l-shaped kitchen/diner in New York with a submerged sink, raised-panel cabinets, white cabinets, granite worktops, beige splashback, porcelain splashback, stainless steel appliances, ceramic flooring and an island.
Medium sized rural l-shaped kitchen/diner in New York with a submerged sink, raised-panel cabinets, white cabinets, granite worktops, beige splashback, porcelain splashback, stainless steel appliances, ceramic flooring and an island.
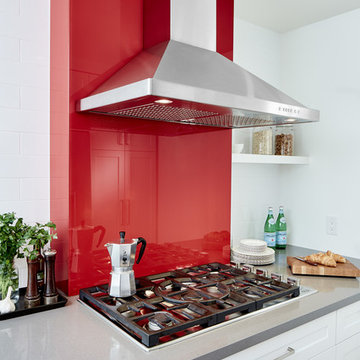
Vincent Lions
www.vincentlions.com
Photo of a small modern galley enclosed kitchen in Toronto with a submerged sink, shaker cabinets, white cabinets, engineered stone countertops, white splashback, porcelain splashback, stainless steel appliances, light hardwood flooring and no island.
Photo of a small modern galley enclosed kitchen in Toronto with a submerged sink, shaker cabinets, white cabinets, engineered stone countertops, white splashback, porcelain splashback, stainless steel appliances, light hardwood flooring and no island.
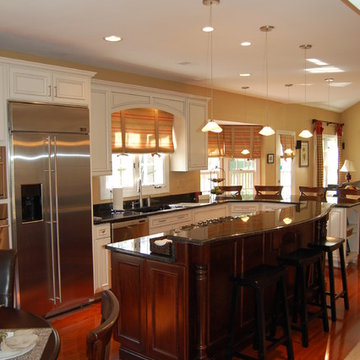
This is an example of a large classic single-wall open plan kitchen in Baltimore with a submerged sink, recessed-panel cabinets, white cabinets, granite worktops, beige splashback, porcelain splashback, stainless steel appliances, dark hardwood flooring, an island, brown floors and black worktops.
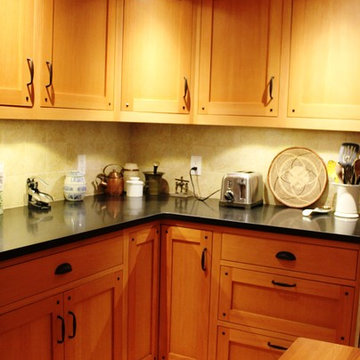
Tom Higbee 2013
Classic u-shaped kitchen/diner in Portland Maine with a belfast sink, flat-panel cabinets, medium wood cabinets, granite worktops, beige splashback, porcelain splashback and stainless steel appliances.
Classic u-shaped kitchen/diner in Portland Maine with a belfast sink, flat-panel cabinets, medium wood cabinets, granite worktops, beige splashback, porcelain splashback and stainless steel appliances.
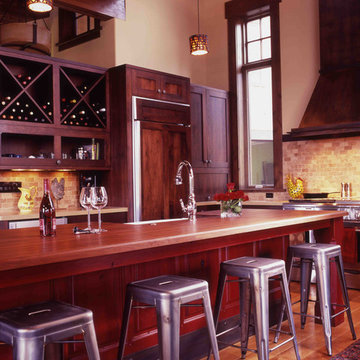
This modern mountain kitchen combines rustic wood, sleek lines and color to create the perfect gathering space.
Photo of a large contemporary u-shaped kitchen/diner in Denver with a belfast sink, shaker cabinets, medium wood cabinets, wood worktops, beige splashback, porcelain splashback, integrated appliances, medium hardwood flooring, an island, brown floors and brown worktops.
Photo of a large contemporary u-shaped kitchen/diner in Denver with a belfast sink, shaker cabinets, medium wood cabinets, wood worktops, beige splashback, porcelain splashback, integrated appliances, medium hardwood flooring, an island, brown floors and brown worktops.
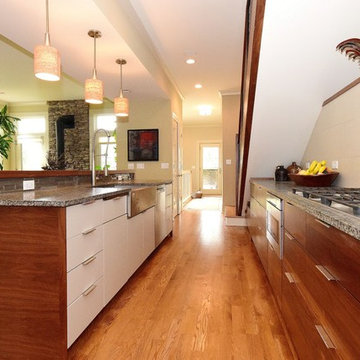
Solid walnut doors and drawer fronts with horizontal grain in kitchen, pantry and dining room bookcases lend a Scandinavian feel to main level of the home where Carl Sandburg wrote the line "City of Big Shoulders"
Island cabinets have a flat painted fronts that are wrapped with a walnut frame.
Photographer - Luke Cebulak
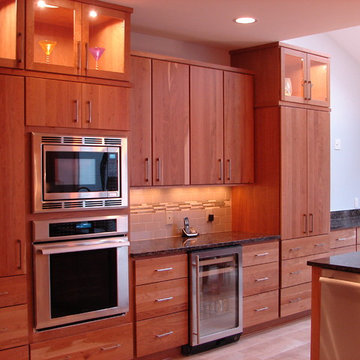
Inspiration for a medium sized modern u-shaped enclosed kitchen in Cleveland with a double-bowl sink, flat-panel cabinets, medium wood cabinets, engineered stone countertops, beige splashback, porcelain splashback, stainless steel appliances, porcelain flooring and a breakfast bar.
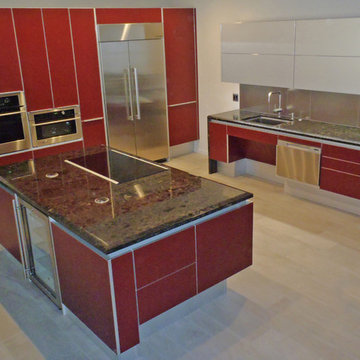
European style Poggenpohl kitchen offers a roomy island with induction cooktop and beverage refrigerator, wet wall with single dish drawer, Grohe fixtures and lift-up cabinet doors, and full-height wall including refrigeration, ovens and plenty of pantry space. All drawers and lift-up doors open at a gentle touch due to the Servo-drive installation. The lift-up doors may be lowered manually or with the touch of a recessed button. The roomy kitchen includes many Universal Design features like wide paths, dimmable lighting, roll-up cooktop and sink area, dish drawer, automatic drawer openers, pull-down shelves, pull-out pantries, and taller toe kick areas.
Photo Credit: Michelle Turner, UDCP
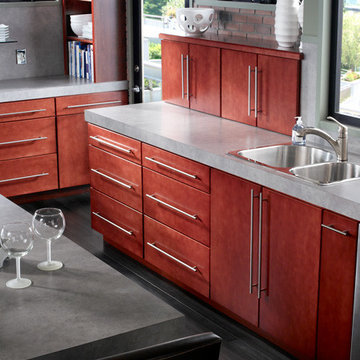
Visit Our Showroom
8000 Locust Mill St.
Ellicott City, MD 21043
Wilsonart Pearled Soapstone Laminate Countertop
Standard HPL Finish
FINE VELVET TEXTURE FINISH 4886-38
LAMINATE
A soapstone laminate design in a mix of light greys with dark grey accents and light grey highlights.
Beveled and Crescent Decorative Edges available in this design.
This pattern is part of both the Wilsonart Contract and Wilsonart Home Collections.
Approximate Design Repeat Length*: 43"
Approximate Design Repeat Width*: 24"
Elevations Design Solutions by Myers is the go-to inspirational, high-end showroom for the best in cabinetry, flooring, window and door design. Visit our showroom with your architect, contractor or designer to explore the brands and products that best reflects your personal style. We can assist in product selection, in-home measurements, estimating and design, as well as providing referrals to professional remodelers and designers.
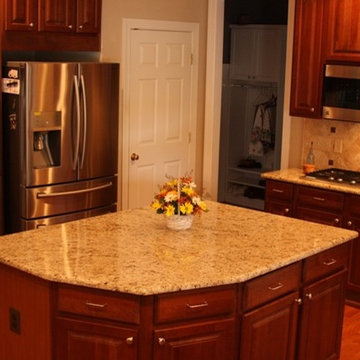
Inspiration for a large classic kitchen/diner in DC Metro with a submerged sink, granite worktops, porcelain splashback, stainless steel appliances, medium hardwood flooring, an island, dark wood cabinets, raised-panel cabinets and beige splashback.
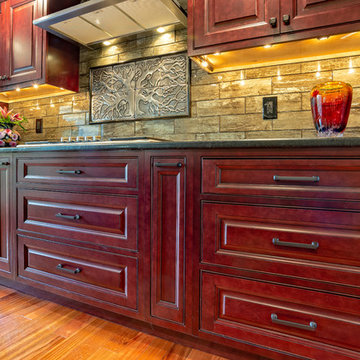
Michael Albany
Large classic single-wall kitchen/diner in Philadelphia with a submerged sink, raised-panel cabinets, dark wood cabinets, granite worktops, multi-coloured splashback, porcelain splashback, stainless steel appliances, medium hardwood flooring, an island, red floors and multicoloured worktops.
Large classic single-wall kitchen/diner in Philadelphia with a submerged sink, raised-panel cabinets, dark wood cabinets, granite worktops, multi-coloured splashback, porcelain splashback, stainless steel appliances, medium hardwood flooring, an island, red floors and multicoloured worktops.
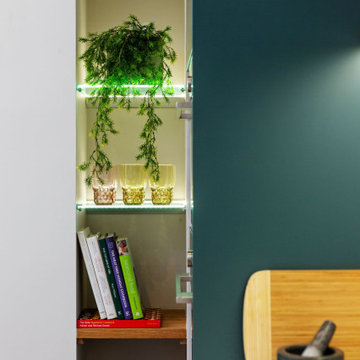
The Royal Mile Kitchen perfects the collaboration between contemporary & character features in this beautiful, historic home. The kitchen uses a clean and fresh colour scheme with White Quartz worktops and Inchyra Blue painted handleless cabinets throughout. The ultra-sleek large island provides a stunning centrepiece and makes a statement with its wraparound worktop. A convenient seating area is cleverly created around the island, allowing the perfect space for informal dining.
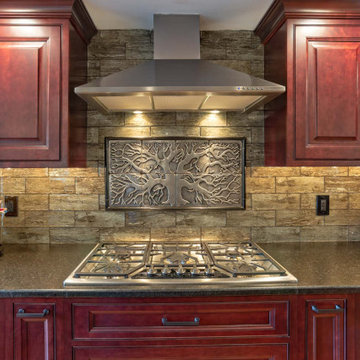
Main Line Kitchen Design’s unique business model allows our customers to work with the most experienced designers and get the most competitive kitchen cabinet pricing.
How does Main Line Kitchen Design offer the best designs along with the most competitive kitchen cabinet pricing? We are a more modern and cost effective business model. We are a kitchen cabinet dealer and design team that carries the highest quality kitchen cabinetry, is experienced, convenient, and reasonable priced. Our five award winning designers work by appointment only, with pre-qualified customers, and only on complete kitchen renovations.
Our designers are some of the most experienced and award winning kitchen designers in the Delaware Valley. We design with and sell 8 nationally distributed cabinet lines. Cabinet pricing is slightly less than major home centers for semi-custom cabinet lines, and significantly less than traditional showrooms for custom cabinet lines.
After discussing your kitchen on the phone, first appointments always take place in your home, where we discuss and measure your kitchen. Subsequent appointments usually take place in one of our offices and selection centers where our customers consider and modify 3D designs on flat screen TV’s. We can also bring sample doors and finishes to your home and make design changes on our laptops in 20-20 CAD with you, in your own kitchen.
Call today! We can estimate your kitchen project from soup to nuts in a 15 minute phone call and you can find out why we get the best reviews on the internet. We look forward to working with you.
As our company tag line says:
“The world of kitchen design is changing…”
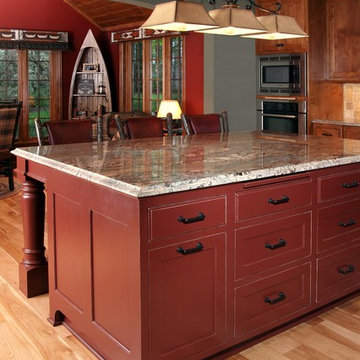
Inset island cabinet with faux painted finish (Erol Royal)
Design ideas for a medium sized rustic l-shaped kitchen/diner in Milwaukee with a belfast sink, flat-panel cabinets, medium wood cabinets, granite worktops, beige splashback, porcelain splashback, integrated appliances, light hardwood flooring and an island.
Design ideas for a medium sized rustic l-shaped kitchen/diner in Milwaukee with a belfast sink, flat-panel cabinets, medium wood cabinets, granite worktops, beige splashback, porcelain splashback, integrated appliances, light hardwood flooring and an island.
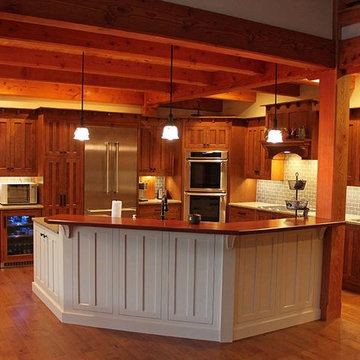
This is an example of an expansive rustic l-shaped open plan kitchen in New York with a submerged sink, shaker cabinets, medium wood cabinets, wood worktops, grey splashback, porcelain splashback, stainless steel appliances, medium hardwood flooring and an island.
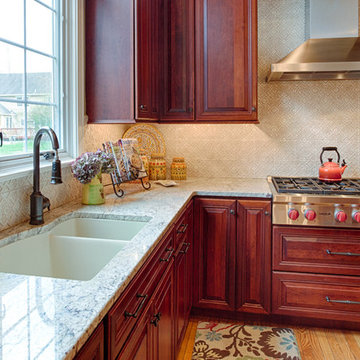
This lovely kitchen is the heart of the home. Warm cherry wood cabinets with raised panels and wood carved embellishments adds charm to this large kitchen.
Stainless steel appliances work beautifully with the white marble tops and textured porcelain tile.
RUDLOFF Custom Builders, is a residential construction company that connects with clients early in the design phase to ensure every detail of your project is captured just as you imagined. RUDLOFF Custom Builders will create the project of your dreams that is executed by on-site project managers and skilled craftsman, while creating lifetime client relationships that are build on trust and integrity.
We are a full service, certified remodeling company that covers all of the Philadelphia suburban area including West Chester, Gladwynne, Malvern, Wayne, Haverford and more.
As a 6 time Best of Houzz winner, we look forward to working with you on your next project.
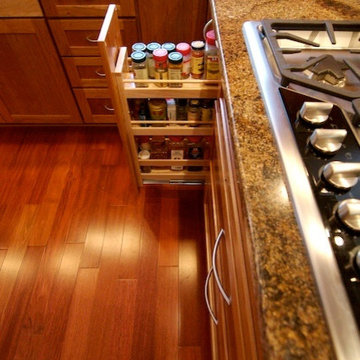
This is an example of a large traditional u-shaped kitchen/diner in Other with a submerged sink, shaker cabinets, light wood cabinets, granite worktops, beige splashback, porcelain splashback, stainless steel appliances, light hardwood flooring and an island.
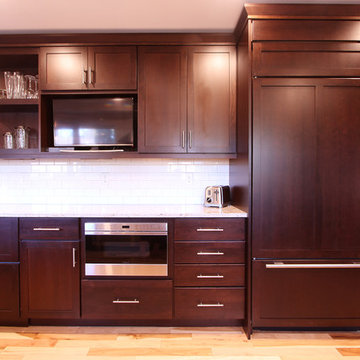
Photo of a medium sized traditional u-shaped enclosed kitchen in Other with a submerged sink, shaker cabinets, medium wood cabinets, engineered stone countertops, white splashback, porcelain splashback, integrated appliances, light hardwood flooring, no island, brown floors and white worktops.
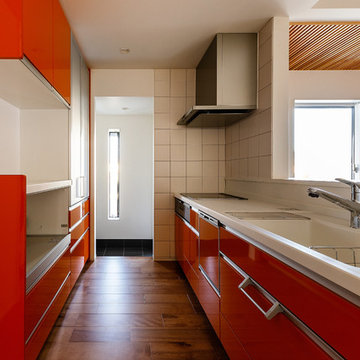
対面キッチンとすることで常にダイニング側を見遣りながら調理作業が出来ます。電磁コンロとすることで安全性にも配慮、清掃も楽です。突き当りには土間付きの勝手口が有り、そのままゴミ出しが楽に出来ます。
Medium sized world-inspired kitchen in Osaka with red cabinets, marble worktops, red splashback, porcelain splashback and white worktops.
Medium sized world-inspired kitchen in Osaka with red cabinets, marble worktops, red splashback, porcelain splashback and white worktops.
Red Kitchen with Porcelain Splashback Ideas and Designs
6