Red Kitchen with Vinyl Flooring Ideas and Designs
Refine by:
Budget
Sort by:Popular Today
1 - 20 of 101 photos
Item 1 of 3

Kitchen remodel
Photo of a medium sized classic l-shaped kitchen/diner in Other with a submerged sink, raised-panel cabinets, engineered stone countertops, beige splashback, metro tiled splashback, stainless steel appliances, vinyl flooring, an island, brown floors, beige worktops and medium wood cabinets.
Photo of a medium sized classic l-shaped kitchen/diner in Other with a submerged sink, raised-panel cabinets, engineered stone countertops, beige splashback, metro tiled splashback, stainless steel appliances, vinyl flooring, an island, brown floors, beige worktops and medium wood cabinets.
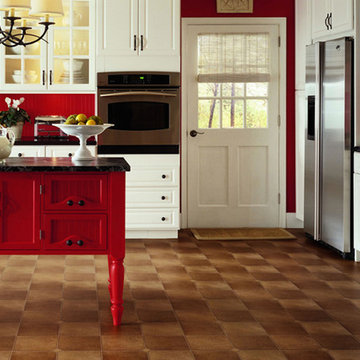
This is an example of a rural single-wall kitchen/diner in Orlando with beaded cabinets, white cabinets, red splashback, stainless steel appliances, vinyl flooring, an island and brown floors.
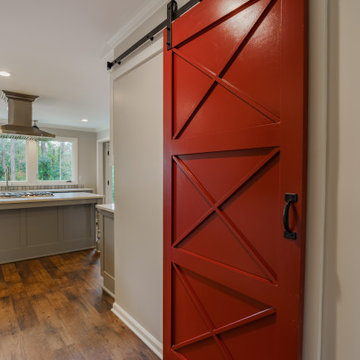
When designing this kitchen update and addition, Phase One had to keep function and style top of mind, all the time. The homeowners are masters in the kitchen and also wanted to highlight the great outdoors and the future location of their pool, so adding window banks were paramount, especially over the sink counter. The bathrooms renovations were hardly a second thought to the kitchen; one focuses on a large shower while the other, a stately bathtub, complete with frosted glass windows Stylistic details such as a bright red sliding door, and a hand selected fireplace mantle from the mountains were key indicators of the homeowners trend guidelines. Storage was also very important to the client and the home is now outfitted with 12.

This modern kitchen remodeling project was a delight to have worked on. The client brought us the idea and colors they were looking to incorperate. The finished project is this one of a kind piece of work.
With it's burnt orange flooring, blue/gray and white cabinets, it has become a favorite at first sight.
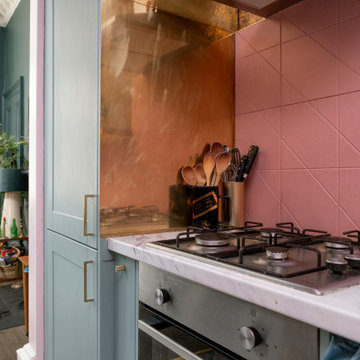
Small eclectic l-shaped open plan kitchen in Edinburgh with a single-bowl sink, shaker cabinets, blue cabinets, laminate countertops, pink splashback, ceramic splashback, stainless steel appliances, vinyl flooring, no island, multi-coloured floors and grey worktops.
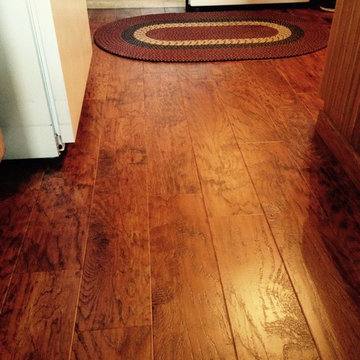
Karndean vinyl plank
Shown: Art Select, color: Hickory Paprika
Photo of a kitchen/diner in Chicago with vinyl flooring.
Photo of a kitchen/diner in Chicago with vinyl flooring.
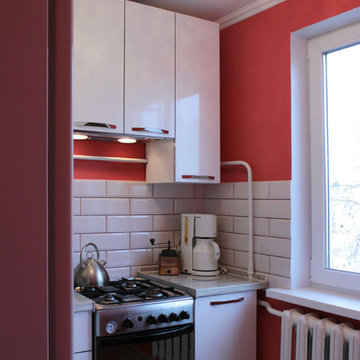
This is an example of a small l-shaped kitchen in Yekaterinburg with flat-panel cabinets, white cabinets, wood worktops, beige splashback, stainless steel appliances, vinyl flooring, no island and metro tiled splashback.
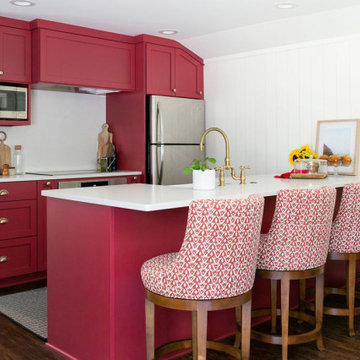
Small beach style galley kitchen in New York with a belfast sink, shaker cabinets, red cabinets, engineered stone countertops, white splashback, engineered quartz splashback, stainless steel appliances, vinyl flooring, a breakfast bar, brown floors and brown worktops.

Design ideas for a large modern galley open plan kitchen in Seattle with a single-bowl sink, flat-panel cabinets, medium wood cabinets, recycled glass countertops, glass tiled splashback, white appliances, vinyl flooring and an island.
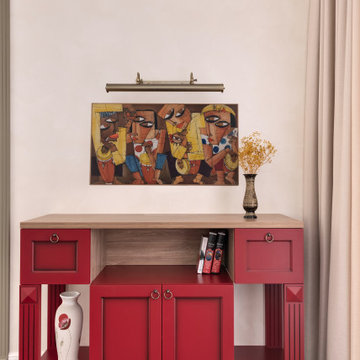
Design ideas for a large traditional l-shaped kitchen/diner in Novosibirsk with a built-in sink, recessed-panel cabinets, blue cabinets, composite countertops, metallic splashback, porcelain splashback, white appliances, vinyl flooring, an island, brown floors and white worktops.
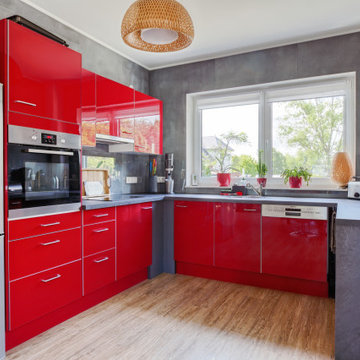
Dieser quadratische Bungalow ist ein Hybridhaus der Größe K-M mit den Außenmaßen 12 x 12 Meter. Wie gewohnt wurden Grundriss und Gestaltung vollkommen individuell umgesetzt. Durch das Atrium wird jeder Quadratmeter des innovativen Einfamilienhauses mit Licht durchflutet. Die quadratische Grundform der Glas-Dachspitze ermöglicht eine zu allen Seiten gleichmäßige Lichtverteilung. Die Besonderheiten bei diesem Projekt sind Schlafnischen in den Kinderzimmern, die Unabhängigkeit durch das innovative Heizkonzept und die Materialauswahl mit Design-Venylbelag auch in den Nassbereichen.
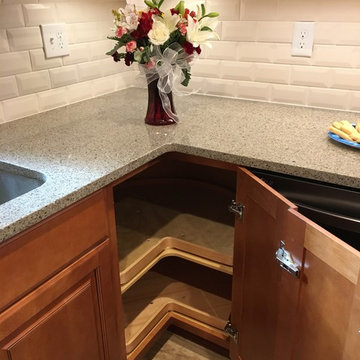
Inspiration for a small traditional u-shaped kitchen/diner in Other with a submerged sink, raised-panel cabinets, quartz worktops, yellow splashback, porcelain splashback, stainless steel appliances, vinyl flooring, no island, beige floors and medium wood cabinets.
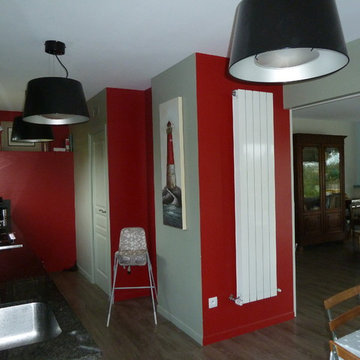
Photo of a large coastal single-wall open plan kitchen in Bordeaux with a submerged sink, flat-panel cabinets, white cabinets, granite worktops, black splashback, vinyl flooring, no island and grey floors.

Mt. Washington, CA - Complete Kitchen remodeling project
Design ideas for a medium sized modern l-shaped kitchen/diner in Los Angeles with a built-in sink, flat-panel cabinets, blue cabinets, quartz worktops, blue splashback, ceramic splashback, stainless steel appliances, vinyl flooring, no island, orange floors and black worktops.
Design ideas for a medium sized modern l-shaped kitchen/diner in Los Angeles with a built-in sink, flat-panel cabinets, blue cabinets, quartz worktops, blue splashback, ceramic splashback, stainless steel appliances, vinyl flooring, no island, orange floors and black worktops.
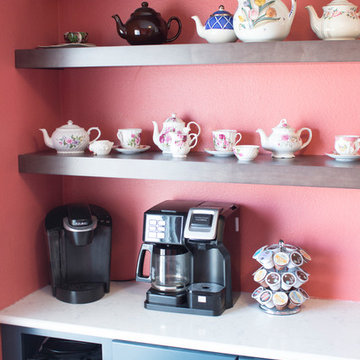
Collin Coffey
Medium sized nautical galley enclosed kitchen in Other with a submerged sink, shaker cabinets, blue cabinets, quartz worktops, green splashback, glass tiled splashback, stainless steel appliances, vinyl flooring, no island, beige floors and white worktops.
Medium sized nautical galley enclosed kitchen in Other with a submerged sink, shaker cabinets, blue cabinets, quartz worktops, green splashback, glass tiled splashback, stainless steel appliances, vinyl flooring, no island, beige floors and white worktops.
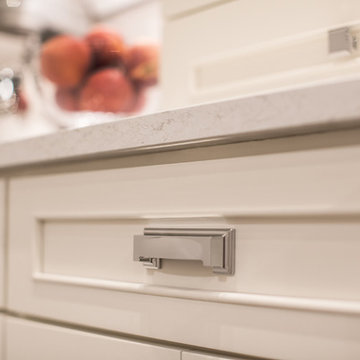
This white-on-white kitchen design has a transitional style and incorporates beautiful clean lines. It features a Personal Paint Match finish on the Kitchen Island matched to Sherwin-Williams "Threshold Taupe" SW7501 and a mix of light tan paint and vibrant orange décor. These colors really pop out on the “white canvas” of this design. The designer chose a beautiful combination of white Dura Supreme cabinetry (in "Classic White" paint), white subway tile backsplash, white countertops, white trim, and a white sink. The built-in breakfast nook (L-shaped banquette bench seating) attached to the kitchen island was the perfect choice to give this kitchen seating for entertaining and a kitchen island that will still have free counter space while the homeowner entertains.
Design by Studio M Kitchen & Bath, Plymouth, Minnesota.
Request a FREE Dura Supreme Brochure Packet:
https://www.durasupreme.com/request-brochures/
Find a Dura Supreme Showroom near you today:
https://www.durasupreme.com/request-brochures
Want to become a Dura Supreme Dealer? Go to:
https://www.durasupreme.com/become-a-cabinet-dealer-request-form/
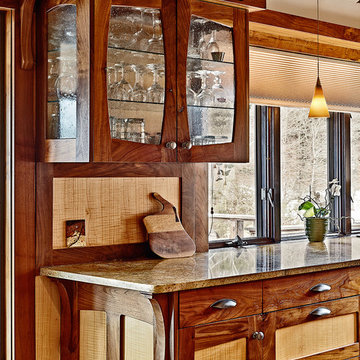
http://www.levimillerphotography.com/
Photo of a large traditional u-shaped kitchen/diner in New York with a submerged sink, shaker cabinets, dark wood cabinets, granite worktops, stainless steel appliances, vinyl flooring and an island.
Photo of a large traditional u-shaped kitchen/diner in New York with a submerged sink, shaker cabinets, dark wood cabinets, granite worktops, stainless steel appliances, vinyl flooring and an island.
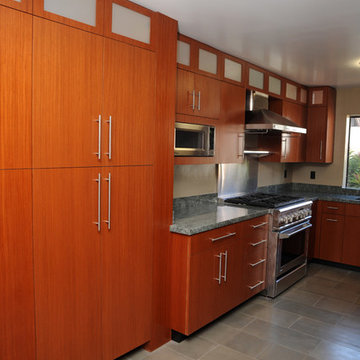
Tim Reid
This is an example of a small modern u-shaped enclosed kitchen in Los Angeles with a submerged sink, flat-panel cabinets, medium wood cabinets, granite worktops, stainless steel appliances, vinyl flooring, no island and beige floors.
This is an example of a small modern u-shaped enclosed kitchen in Los Angeles with a submerged sink, flat-panel cabinets, medium wood cabinets, granite worktops, stainless steel appliances, vinyl flooring, no island and beige floors.
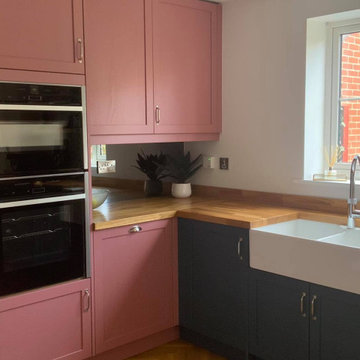
The skinny shaker is a more modern look on the traditional shaker, and it works so well with these bold colour choices. The natural wood worktops and bronze mirror create a really warm feel in this kitchen.
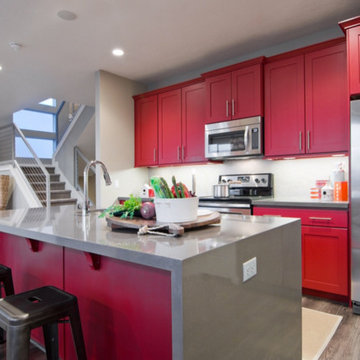
Medium sized traditional galley open plan kitchen in Salt Lake City with white splashback, stainless steel appliances, a single-bowl sink, shaker cabinets, red cabinets, vinyl flooring, an island and composite countertops.
Red Kitchen with Vinyl Flooring Ideas and Designs
1