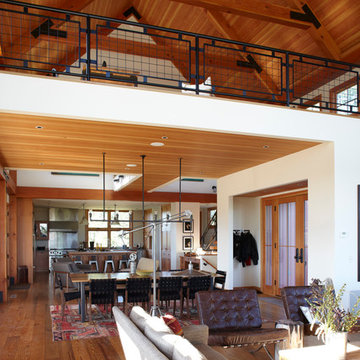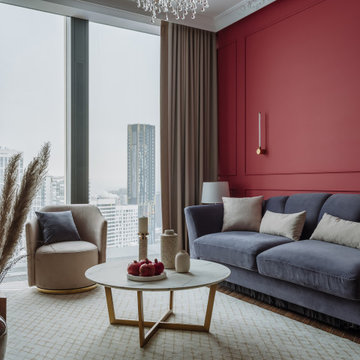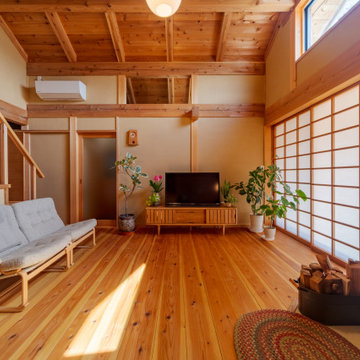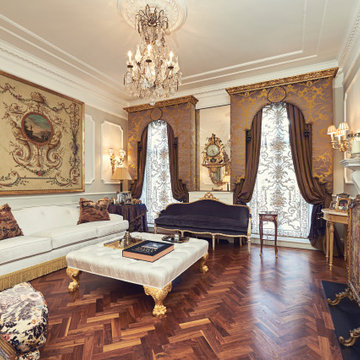Red Living Room Ideas and Designs
Refine by:
Budget
Sort by:Popular Today
141 - 160 of 31,568 photos
Item 1 of 3
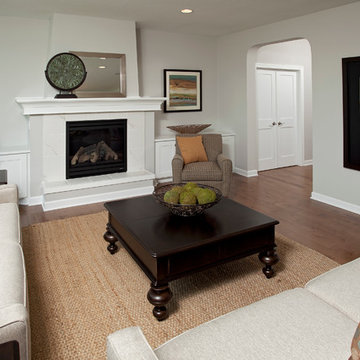
This home is a custom home built by Homes by Tradition located in Lakeville, MN. Our showcase models are professionally staged. Please contact Ambiance at Home for information on furniture - 952.440.6757. Thank you!
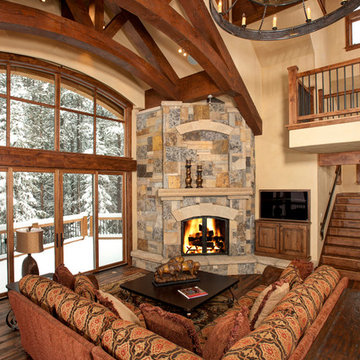
Bob Winsett Photography
Inspiration for a contemporary living room in Denver with a corner fireplace.
Inspiration for a contemporary living room in Denver with a corner fireplace.
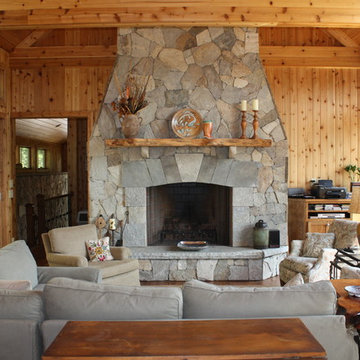
Nestled in the mountains at Lake Nantahala in western North Carolina, this secluded mountain retreat was designed for a couple and their two grown children.
The house is dramatically perched on an extreme grade drop-off with breathtaking mountain and lake views to the south. To maximize these views, the primary living quarters is located on the second floor; entry and guest suites are tucked on the ground floor. A grand entry stair welcomes you with an indigenous clad stone wall in homage to the natural rock face.
The hallmark of the design is the Great Room showcasing high cathedral ceilings and exposed reclaimed wood trusses. Grand views to the south are maximized through the use of oversized picture windows. Views to the north feature an outdoor terrace with fire pit, which gently embraced the rock face of the mountainside.
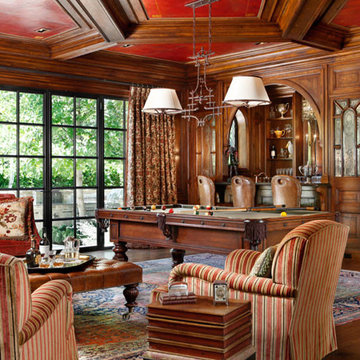
Walnut Paneled Billiards Room with Custom Bar and leather on ceiling
Inspiration for a medium sized classic formal enclosed living room in San Francisco with brown walls and no tv.
Inspiration for a medium sized classic formal enclosed living room in San Francisco with brown walls and no tv.

Photographer: Terri Glanger
Photo of a contemporary open plan living room in Dallas with yellow walls, medium hardwood flooring, no tv, orange floors, a standard fireplace and a concrete fireplace surround.
Photo of a contemporary open plan living room in Dallas with yellow walls, medium hardwood flooring, no tv, orange floors, a standard fireplace and a concrete fireplace surround.
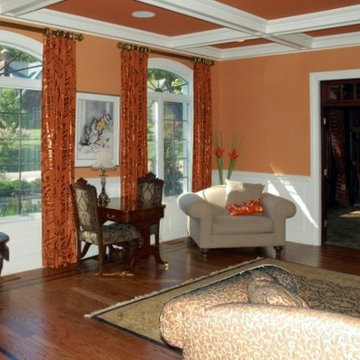
terra-cotta walls and great coffered ceiling make this a warm and inviting living room
Large traditional enclosed living room in New York with orange walls, medium hardwood flooring and brown floors.
Large traditional enclosed living room in New York with orange walls, medium hardwood flooring and brown floors.
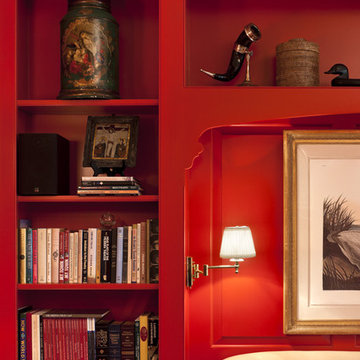
Photographer: Tom Crane
This is an example of a medium sized classic open plan living room in Philadelphia with a reading nook, red walls, carpet, a standard fireplace, a metal fireplace surround and no tv.
This is an example of a medium sized classic open plan living room in Philadelphia with a reading nook, red walls, carpet, a standard fireplace, a metal fireplace surround and no tv.
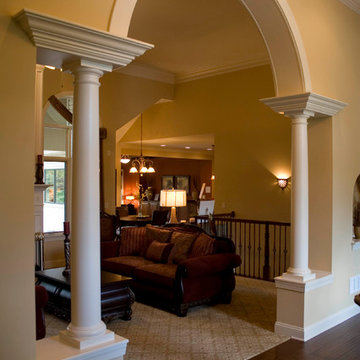
The Adriana is a beautiful 3900 square foot 5 bedroom 4 1/2 bath Mediterranean inspired single story estate. It features a luxurious 1st floor master suite with sitting area, large custom tile shower and romantic whirlpool tub with a see-thru fireplace. The custom kitchen overlooks a breakfast nook and cozy hearth room with stained wood custom coffered ceilings. The rear courtyard features a vaulted covered veranda and custom deck with exterior stainless steel fireplace. The finished full basement is 2700 square feet and boasts a theatre room, game room, family room with fireplace, full wet-bar with wine cellar, fitness room with sauna, oversized bedroom and full bath. This masterful design offers close to 7000 square feet of total living space.
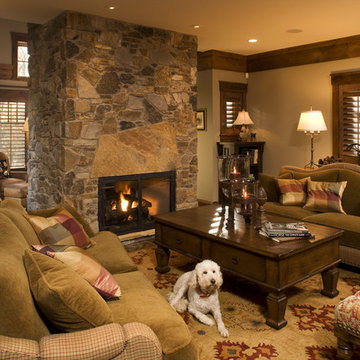
Inspiration for a rustic living room in Minneapolis with a stone fireplace surround and feature lighting.
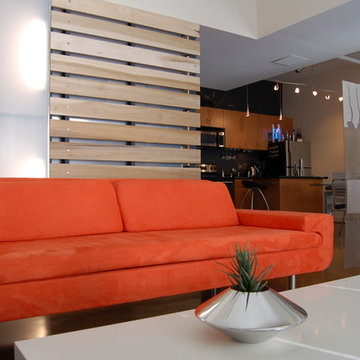
To preserve the open-plan nature of the residence the concept of “flexible space” is employed through furniture mounted on castors and the use of customized movable partitions and shelving to define the sleeping area without compromising the space. Slatted poplar wood partition walls with light transmitting polycarbonate panels are designed to light both interior and exterior of dressing area closet. Bold use of color creates visual boundaries, defining space and highlighting the striking orange sofa and barrel seat that are complimented by several large abstract paintings. Displayed together with many pieces of modern ceramics and sculptural light fittings they create a gallery feel whilst maintaining a comfortable, peaceful home.

Photography: César Rubio
Expansive classic living room in San Francisco with yellow walls and a standard fireplace.
Expansive classic living room in San Francisco with yellow walls and a standard fireplace.

Photography: Michael Hunter
Medium sized retro living room in Austin with white walls, medium hardwood flooring, a wall mounted tv and a standard fireplace.
Medium sized retro living room in Austin with white walls, medium hardwood flooring, a wall mounted tv and a standard fireplace.

Design ideas for an eclectic living room curtain in Kent with orange walls, carpet, a tiled fireplace surround, white floors and wallpapered walls.

A mixture of classic construction and modern European furnishings redefines mountain living in this second home in charming Lahontan in Truckee, California. Designed for an active Bay Area family, this home is relaxed, comfortable and fun.

The living room is the centerpiece for this farm animal chic apartment, blending urban, modern & rustic in a uniquely Dallas feel.
Photography by Anthony Ford Photography and Tourmaxx Real Estate Media
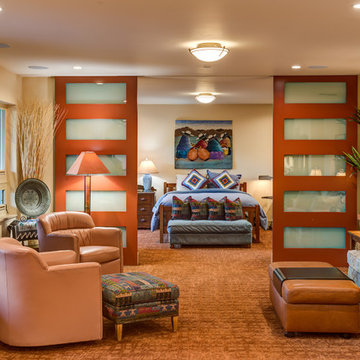
Inspiration for a living room in San Francisco with beige walls, carpet, a standard fireplace, a stone fireplace surround, a wall mounted tv and orange floors.
Red Living Room Ideas and Designs
8
