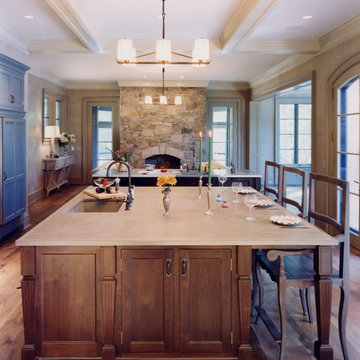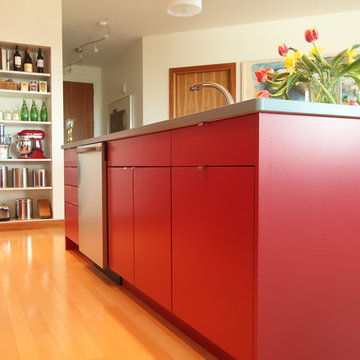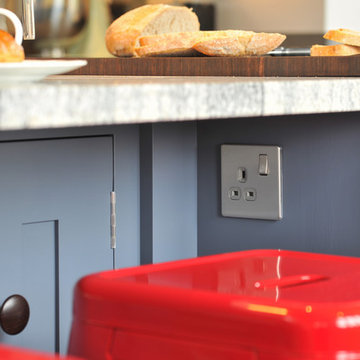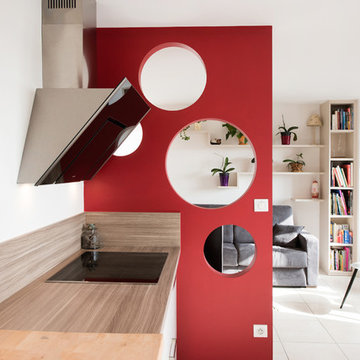Red Open Plan Kitchen Ideas and Designs
Refine by:
Budget
Sort by:Popular Today
1 - 20 of 1,636 photos
Item 1 of 3

Liadesign
Small urban grey and white single-wall open plan kitchen in Milan with a single-bowl sink, flat-panel cabinets, black cabinets, wood worktops, white splashback, metro tiled splashback, black appliances, light hardwood flooring, no island, a drop ceiling and feature lighting.
Small urban grey and white single-wall open plan kitchen in Milan with a single-bowl sink, flat-panel cabinets, black cabinets, wood worktops, white splashback, metro tiled splashback, black appliances, light hardwood flooring, no island, a drop ceiling and feature lighting.

Cuisine noire avec piano de cuisson.
This is an example of a medium sized contemporary l-shaped open plan kitchen in Lille with a submerged sink, black cabinets, granite worktops, metallic splashback, stainless steel appliances, ceramic flooring, no island, white floors, black worktops and flat-panel cabinets.
This is an example of a medium sized contemporary l-shaped open plan kitchen in Lille with a submerged sink, black cabinets, granite worktops, metallic splashback, stainless steel appliances, ceramic flooring, no island, white floors, black worktops and flat-panel cabinets.

Design ideas for a medium sized bohemian u-shaped open plan kitchen in New York with light wood cabinets, integrated appliances, light hardwood flooring, a breakfast bar, grey floors, white worktops, a submerged sink, shaker cabinets and marble worktops.

Joan Bracco
This is an example of an expansive contemporary grey and pink single-wall open plan kitchen in Paris with black cabinets, marble worktops, marble splashback, flat-panel cabinets, grey splashback, medium hardwood flooring, no island, brown floors and grey worktops.
This is an example of an expansive contemporary grey and pink single-wall open plan kitchen in Paris with black cabinets, marble worktops, marble splashback, flat-panel cabinets, grey splashback, medium hardwood flooring, no island, brown floors and grey worktops.

INTERNATIONAL AWARD WINNER. 2018 NKBA Design Competition Best Overall Kitchen. 2018 TIDA International USA Kitchen of the Year. 2018 Best Traditional Kitchen - Westchester Home Magazine design awards. The designer's own kitchen was gutted and renovated in 2017, with a focus on classic materials and thoughtful storage. The 1920s craftsman home has been in the family since 1940, and every effort was made to keep finishes and details true to the original construction. For sources, please see the website at www.studiodearborn.com. Photography, Adam Kane Macchia

Matt Greaves Photography
Large classic galley open plan kitchen in West Midlands with granite worktops, an island, a built-in sink, recessed-panel cabinets, brown cabinets and white splashback.
Large classic galley open plan kitchen in West Midlands with granite worktops, an island, a built-in sink, recessed-panel cabinets, brown cabinets and white splashback.

This contemporary kitchen design is a dream come true, full of stylish, practical, and one-of-a-kind features. The large kitchen is part of a great room that includes a living area with built in display shelves for artwork. The kitchen features two separate islands, one for entertaining and one for casual dining and food preparation. A 5' Galley Workstation, pop up knife block, and specialized storage accessories complete one island, along with the fabric wrapped banquette and personalized stainless steel corner wrap designed by Woodmaster Kitchens. The second island includes seating and an undercounter refrigerator allowing guests easy access to beverages. Every detail of this kitchen including the waterfall countertop ends, lighting design, tile features, and hardware work together to create a kitchen design that is a masterpiece at the center of this home.
Steven Paul Whitsitt

'Industry Standards' call for particleboard shelving and fake PERGO flooring. Double pane Anderson Windows with PHONY PLASTIC muntins. Yuk!
We strive for authenticity at all costs...and it usually costs less to be authentic. 100 year floor. Floor boards pictured are over an inch and a half thick. They came from a barn on the property. The floor can be sanded and refinished every couple years for the next 100 years. The windows are like 60 years old. No need for FAKE PLASTIC SHIT, we had them reglazed.
Photo: Michael J. Kirk

Design ideas for a large contemporary single-wall open plan kitchen in Charleston with flat-panel cabinets, granite worktops, dark hardwood flooring, multiple islands, red cabinets, brown floors and beige worktops.

Bernard Meyers
Photo of a classic open plan kitchen in Portland Maine with a submerged sink and recessed-panel cabinets.
Photo of a classic open plan kitchen in Portland Maine with a submerged sink and recessed-panel cabinets.

John McManus Photography
This is an example of a medium sized farmhouse galley open plan kitchen in Atlanta with medium wood cabinets, wood worktops, yellow splashback, a belfast sink, recessed-panel cabinets, ceramic splashback, stainless steel appliances, dark hardwood flooring and an island.
This is an example of a medium sized farmhouse galley open plan kitchen in Atlanta with medium wood cabinets, wood worktops, yellow splashback, a belfast sink, recessed-panel cabinets, ceramic splashback, stainless steel appliances, dark hardwood flooring and an island.

Photo of a small contemporary u-shaped open plan kitchen in London with a single-bowl sink, pink cabinets, terrazzo worktops, green splashback, stainless steel appliances, dark hardwood flooring, no island, brown floors and green worktops.

Custom two-tone traditional kitchen designed and fabricated by Teoria Interiors for a beautiful Kings Point residence.
Photography by Chris Veith
Design ideas for an expansive victorian u-shaped open plan kitchen in New York with a belfast sink, raised-panel cabinets, dark wood cabinets, granite worktops, beige splashback, ceramic splashback, integrated appliances, ceramic flooring, multiple islands and beige floors.
Design ideas for an expansive victorian u-shaped open plan kitchen in New York with a belfast sink, raised-panel cabinets, dark wood cabinets, granite worktops, beige splashback, ceramic splashback, integrated appliances, ceramic flooring, multiple islands and beige floors.

This is an example of a medium sized scandinavian open plan kitchen in Los Angeles with a belfast sink, recessed-panel cabinets, white cabinets, white splashback, metro tiled splashback, stainless steel appliances, porcelain flooring, a breakfast bar and wood worktops.

A trash pullout was added to the right of the sink and a stainless steel dishwasher was placed on the left side of the sink.
Photo: Erica Weaver
Small modern open plan kitchen in Other with a submerged sink, flat-panel cabinets, red cabinets, composite countertops, metal splashback, stainless steel appliances, medium hardwood flooring and an island.
Small modern open plan kitchen in Other with a submerged sink, flat-panel cabinets, red cabinets, composite countertops, metal splashback, stainless steel appliances, medium hardwood flooring and an island.

A power point provided bellow the overhang to charge laptops.
Design ideas for a large contemporary open plan kitchen in Hampshire with a built-in sink, blue cabinets, granite worktops, black appliances, ceramic flooring and an island.
Design ideas for a large contemporary open plan kitchen in Hampshire with a built-in sink, blue cabinets, granite worktops, black appliances, ceramic flooring and an island.

Mark Peters Photo
Photo of an industrial single-wall open plan kitchen in Sacramento with flat-panel cabinets, light wood cabinets and stainless steel appliances.
Photo of an industrial single-wall open plan kitchen in Sacramento with flat-panel cabinets, light wood cabinets and stainless steel appliances.

This is an example of a large rural u-shaped open plan kitchen in Boston with open cabinets, red cabinets, wood worktops and light hardwood flooring.

Medium sized rural open plan kitchen in Gloucestershire with a belfast sink, recessed-panel cabinets, beige cabinets, quartz worktops, slate flooring, grey floors, beige worktops and an island.

Inspiration for a medium sized contemporary single-wall open plan kitchen in Lyon with white cabinets and no island.
Red Open Plan Kitchen Ideas and Designs
1