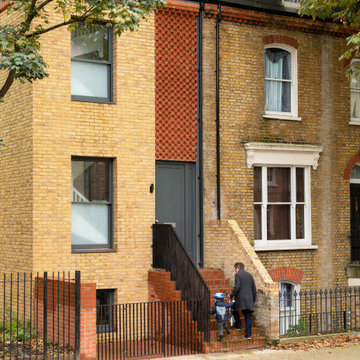Red Terraced House Ideas and Designs
Refine by:
Budget
Sort by:Popular Today
1 - 20 of 338 photos
Item 1 of 3
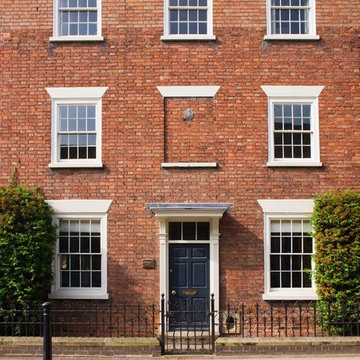
Clive Nichols
This is an example of a red classic brick terraced house in Other with three floors and a flat roof.
This is an example of a red classic brick terraced house in Other with three floors and a flat roof.
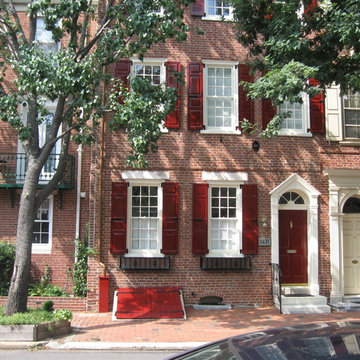
Design ideas for a red and medium sized classic brick terraced house in Philadelphia with three floors.
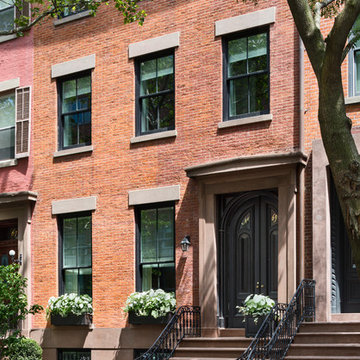
Design ideas for a red classic brick terraced house in New York with three floors.
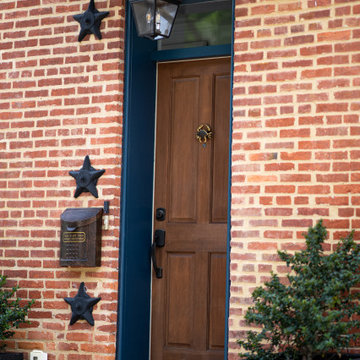
This project was a major renovation on one of Baltimore’s CHAP homes. Our team restored the iconic Baltimore storefront windows, matched original hardwood throughout the home, and refinished and preserved the original handrailing on the staircase. On the first floor, we created an open concept kitchen and dining space with beautiful natural light, leading out to an outdoor patio. We are honored to have received Baltimore Heritage’s Historic Preservation Award for Restoration and Rehabilitation in 2019 for our work on this home.
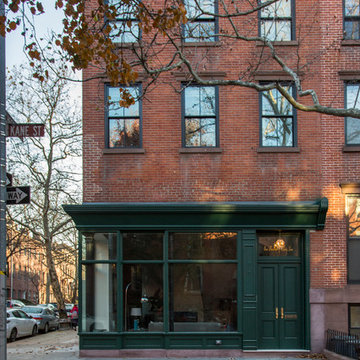
When this former butcher shop became available for sale in 2012, the new owner saw an opportunity to restore the property, aiming to convert it into a beautiful townhome incorporating modern amenities and industrial finishes with an eye toward historic preservation. A key factor in that preservation was not only retaining the home's architectural storefront windows, a requirement due to the location within a Historic District, but also their careful repair and restoration.
An ARDA for Renovation Design goes to
Dixon Projects
Design: Dixon Projects
From: New York, New York
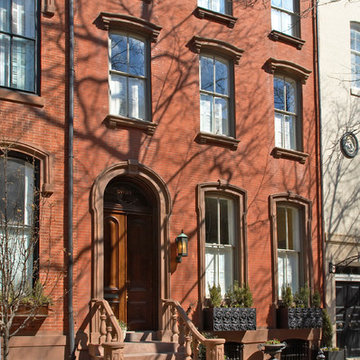
The facade of this 1840's Victorian Townhouse was restored to its original elegance. The front stoop and entry doors were rebuilt as well as the cornice and window details. Interior Design by Barbara Gisel and Mary Macelree.
This 1826 Beacon Hill single-family townhouse received upgrades that were seamlessly integrated into the reproduction Georgian-period interior. feature ceiling exposing the existing rough-hewn timbers of the floor above, and custom-sawn black walnut flooring. Circulation for the new master suite was created by a rotunda element, incorporating arched openings through curving walls to access the different program areas. The client’s antique Chinese screen panels were incorporated into new custom closet casework doors, and all new partitions and casework were blended expertly into the existing wainscot and moldings.
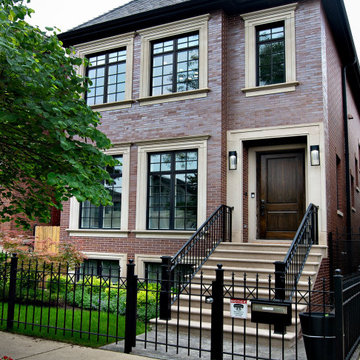
This is an example of a red contemporary brick terraced house in Chicago with three floors, a shingle roof and a black roof.
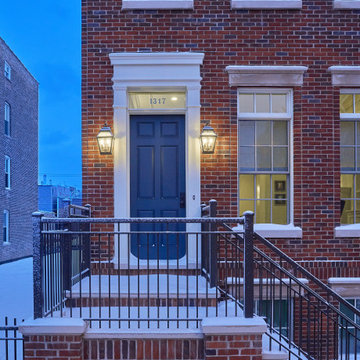
Front Elevation
Photo of a medium sized and red traditional two floor brick terraced house in Chicago.
Photo of a medium sized and red traditional two floor brick terraced house in Chicago.
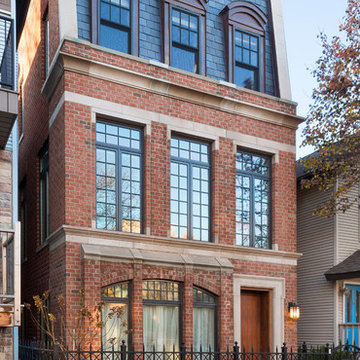
Inspiration for a large and red classic brick terraced house in Chicago with three floors, a flat roof and a shingle roof.
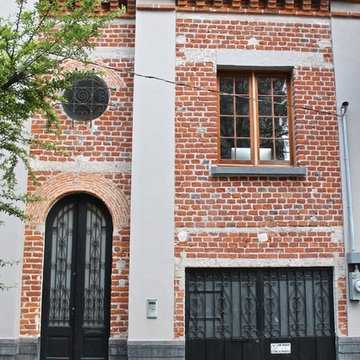
BA Torrey Interiors
Photo of a red bohemian two floor brick terraced house in Mexico City with a flat roof.
Photo of a red bohemian two floor brick terraced house in Mexico City with a flat roof.
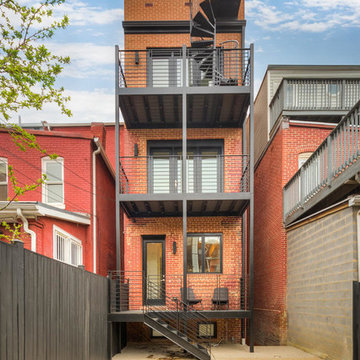
Photo of a medium sized and red traditional brick terraced house in DC Metro with three floors, a pitched roof and a shingle roof.
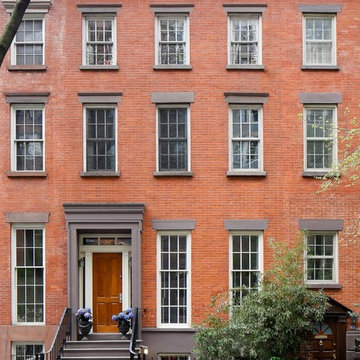
Front Exterior Restoration; Rear Exterior Extension; Interior Design
This is an example of a red classic brick terraced house in New York with three floors and a flat roof.
This is an example of a red classic brick terraced house in New York with three floors and a flat roof.
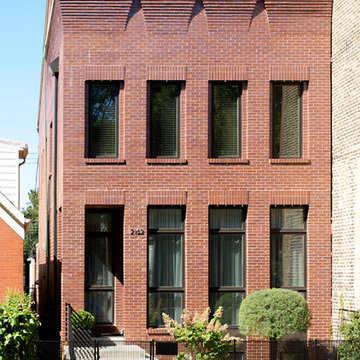
Front elevation, Leslie Schwartz Photography
Photo of a red industrial two floor brick terraced house in Chicago with a flat roof.
Photo of a red industrial two floor brick terraced house in Chicago with a flat roof.
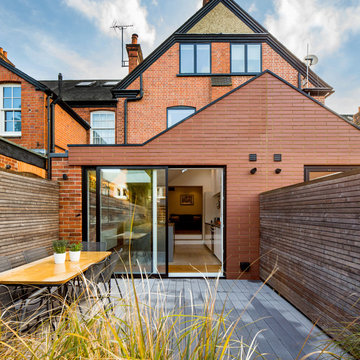
Juliet Murphy Photography
This is an example of a medium sized and red classic brick and rear house exterior in London with three floors and a pitched roof.
This is an example of a medium sized and red classic brick and rear house exterior in London with three floors and a pitched roof.
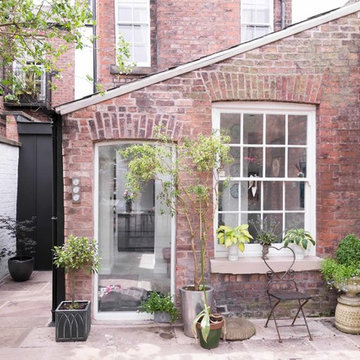
Design ideas for a red contemporary terraced house in Manchester with metal cladding.
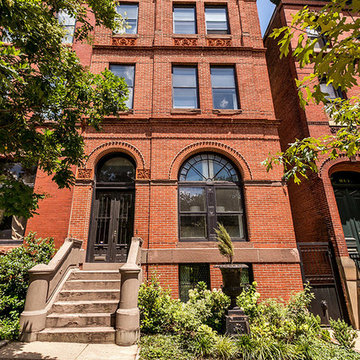
This 6-bedroom Baltimore row home's grand exterior overlooks a tree lined street in the historic Bolton Hill neighborhood. The original large pocket doors in the first floor allows for uninterrupted views from the front parlor through the sitting room and into the rear dining room bay window.
Penza Bailey Architects provided a complete transformation of the walk out garden level. The entire level was renovated to include a new kitchen, family room, mudroom, playroom, full bathroom and a gracious new stair leading to the upper level. The painted brick and exposed structure expresses the original "bones" of the home, while clearly modern interventions stand in contrast to suit the homeowner’s lifestyle. An alcove on the 1st floor was also renovated to provide a serving pantry and bar.
The exterior received restored front and vestibule doors, select window replacements, and new rear french doors, all receiving historical approval.
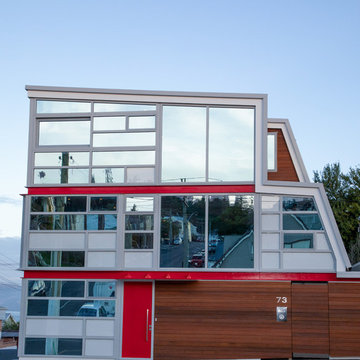
Kelk Photography
Photo of a large and red modern glass terraced house in Dunedin with three floors.
Photo of a large and red modern glass terraced house in Dunedin with three floors.
Red Terraced House Ideas and Designs
1

