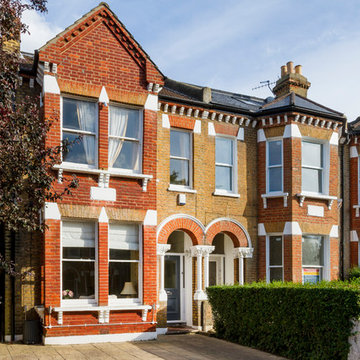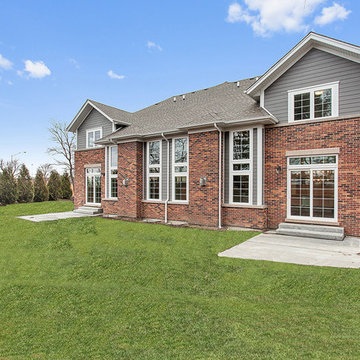Red Terraced House Ideas and Designs
Refine by:
Budget
Sort by:Popular Today
141 - 160 of 338 photos
Item 1 of 3
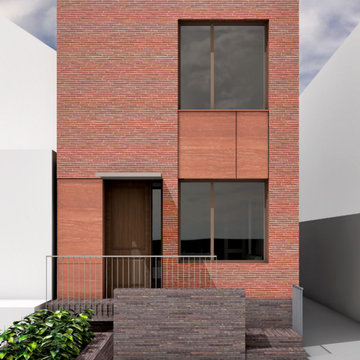
Facade renovation on two-story masonry house.
Medium sized and red modern two floor brick terraced house in New York.
Medium sized and red modern two floor brick terraced house in New York.
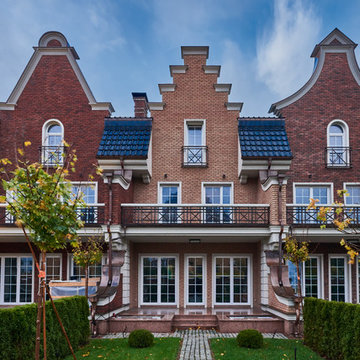
Andrey Ovcharenko,
photos Paulius Gasiūnas
Design ideas for a red traditional brick terraced house in Other with three floors.
Design ideas for a red traditional brick terraced house in Other with three floors.
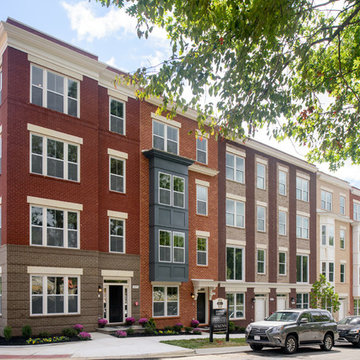
Design ideas for a large and red traditional terraced house in DC Metro with three floors, mixed cladding and a flat roof.
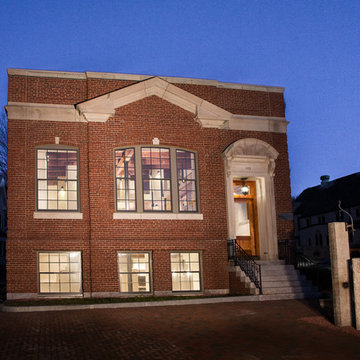
Exterior photo of completed renovation
This is an example of a medium sized and red contemporary two floor brick terraced house in Boston with a flat roof and a green roof.
This is an example of a medium sized and red contemporary two floor brick terraced house in Boston with a flat roof and a green roof.
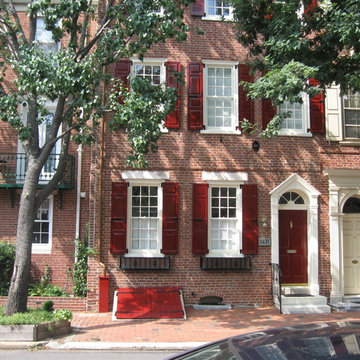
Design ideas for a red and medium sized classic brick terraced house in Philadelphia with three floors.
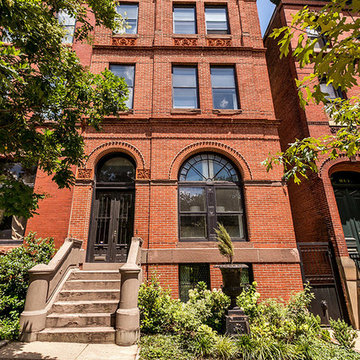
This 6-bedroom Baltimore row home's grand exterior overlooks a tree lined street in the historic Bolton Hill neighborhood. The original large pocket doors in the first floor allows for uninterrupted views from the front parlor through the sitting room and into the rear dining room bay window.
Penza Bailey Architects provided a complete transformation of the walk out garden level. The entire level was renovated to include a new kitchen, family room, mudroom, playroom, full bathroom and a gracious new stair leading to the upper level. The painted brick and exposed structure expresses the original "bones" of the home, while clearly modern interventions stand in contrast to suit the homeowner’s lifestyle. An alcove on the 1st floor was also renovated to provide a serving pantry and bar.
The exterior received restored front and vestibule doors, select window replacements, and new rear french doors, all receiving historical approval.
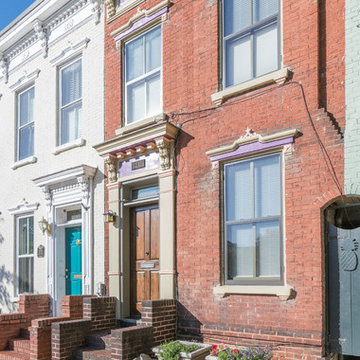
Historic Facade of home has orignial windows which were restored and matching storm windows to increase energy efficiancy and sound protection.
Tod Connell Photography
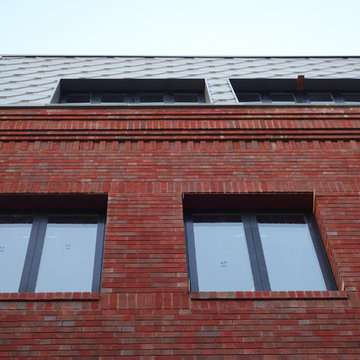
Inspiration for a large and red modern brick terraced house in New York with three floors and a hip roof.
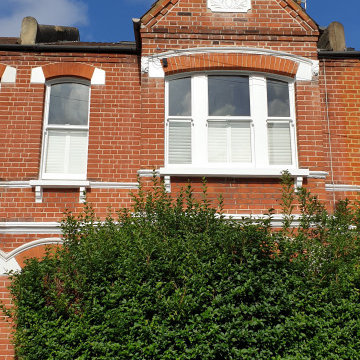
Exterior renovation to the sash windows including woodwork, using epoxy resin. Work carried out from the ladders with all health and safety remained.
https://midecor.co.uk/windows-painting-services-in-putney/
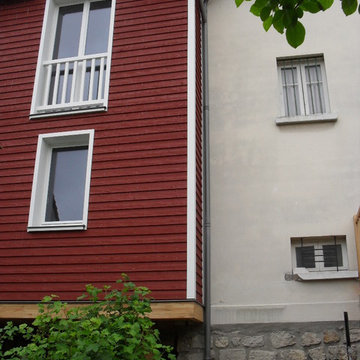
Extension en bardage bois en mitoyenneté d'un pavillon
(photo Atelier Stoll)
Design ideas for a medium sized and red scandinavian two floor terraced house in Paris with wood cladding, a pitched roof and a mixed material roof.
Design ideas for a medium sized and red scandinavian two floor terraced house in Paris with wood cladding, a pitched roof and a mixed material roof.

This image was taken under construction but I like the dynamic angles.
The house is an addition to a Victorian workers cottage that was overshadowed by more recent townhouse developments.
We designed the addition at the front as an infill between other blocky townhouses, using block colour and vertical battens to define it from its neighbours.
photo by Jane McDougall
builder Bond Building Group
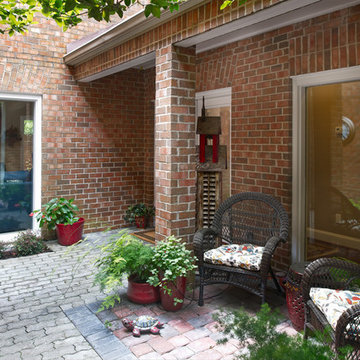
Architect: Morningside Architects, LLP
Photographer: DM Photography
Contractor: Lucas Craftsmanship
Structural Engineer: Insight Structures
Inspiration for a small and red classic bungalow brick terraced house in Houston with a pitched roof and a shingle roof.
Inspiration for a small and red classic bungalow brick terraced house in Houston with a pitched roof and a shingle roof.
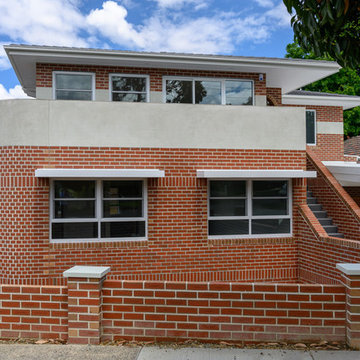
This is an example of a medium sized and red midcentury two floor brick terraced house in Melbourne with a hip roof and a tiled roof.
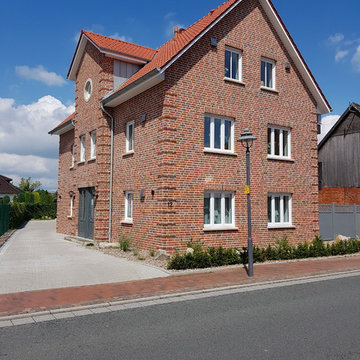
This is an example of a large and red farmhouse brick terraced house in Bremen with three floors, a pitched roof and a tiled roof.
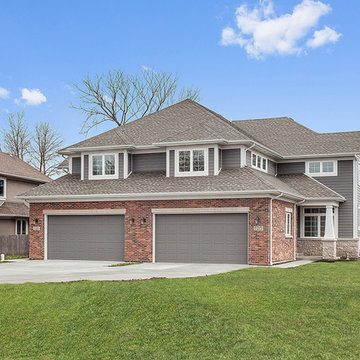
2,350 Square feet Townhomes, Downers Grove, IL, Pella Windows, Brick, Stone and Siding design.
This is an example of a medium sized and red contemporary two floor brick terraced house in Chicago.
This is an example of a medium sized and red contemporary two floor brick terraced house in Chicago.
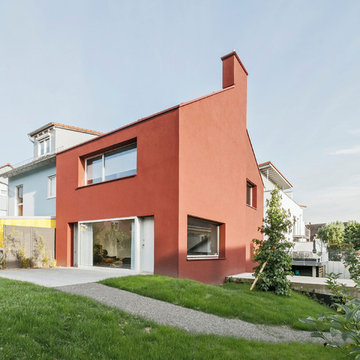
Fotos: Andreas-Thomas Mayer
This is an example of a medium sized and red contemporary two floor render terraced house in Stuttgart with a pitched roof.
This is an example of a medium sized and red contemporary two floor render terraced house in Stuttgart with a pitched roof.
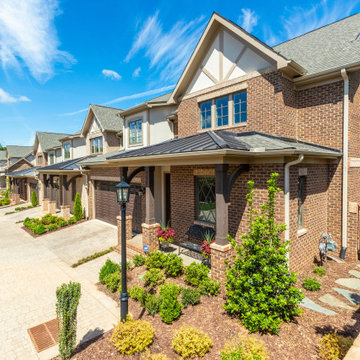
Inspiration for a medium sized and red classic two floor brick terraced house in Charlotte with a pitched roof and a shingle roof.
A 3 unit Georgian inspired Townhouse complex with 3 above ground levels and 3000 sqft. of finished living space.
Inspiration for a medium sized and red classic brick terraced house in Calgary with three floors.
Inspiration for a medium sized and red classic brick terraced house in Calgary with three floors.
Red Terraced House Ideas and Designs
8
