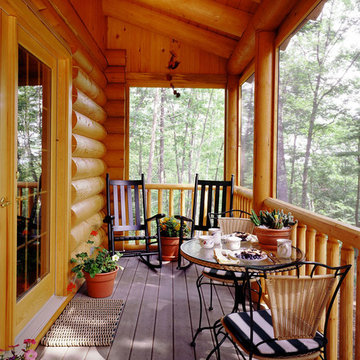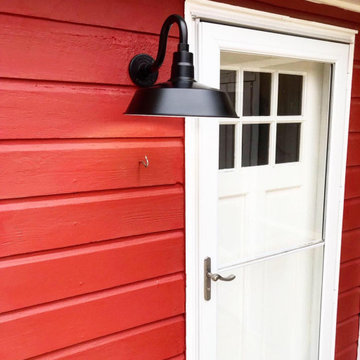Red Veranda with All Types of Cover Ideas and Designs
Refine by:
Budget
Sort by:Popular Today
1 - 20 of 144 photos
Item 1 of 3

Design ideas for a classic back veranda in Houston with natural stone paving, a roof extension and a bbq area.
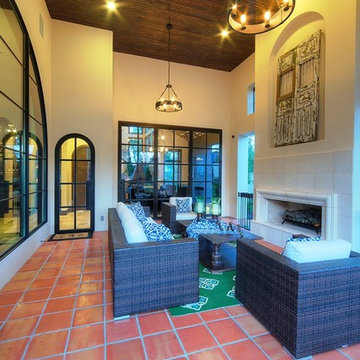
MSAOFSA.COM
Inspiration for a large mediterranean back veranda in Austin with a fire feature, tiled flooring and a roof extension.
Inspiration for a large mediterranean back veranda in Austin with a fire feature, tiled flooring and a roof extension.

Classic Southern style home paired with traditional French Quarter Lanterns. The white siding, wood doors, and metal roof are complemented well with the copper gas lanterns.
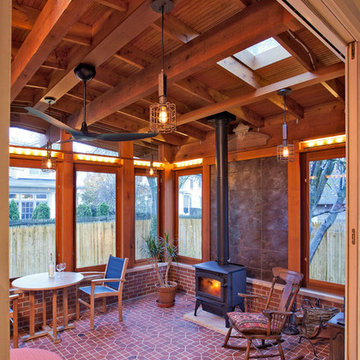
Ken Wyner Photography
Inspiration for a traditional back veranda in DC Metro with brick paving and a roof extension.
Inspiration for a traditional back veranda in DC Metro with brick paving and a roof extension.
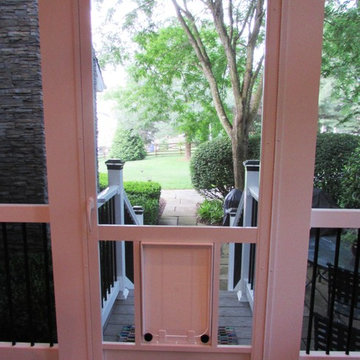
Talon Construction residential remodeling
Photo of a medium sized traditional back screened veranda in DC Metro with a roof extension.
Photo of a medium sized traditional back screened veranda in DC Metro with a roof extension.
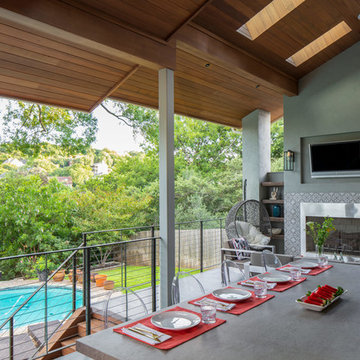
Photo by Tre Dunham
Medium sized contemporary back veranda in Austin with a roof extension and a bar area.
Medium sized contemporary back veranda in Austin with a roof extension and a bar area.
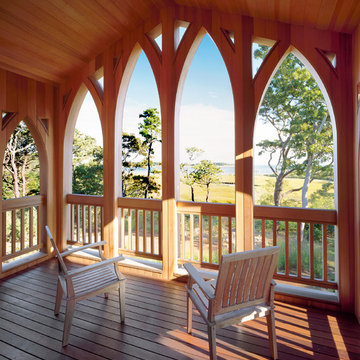
Brian Vanden Brink
This is an example of a traditional veranda in Boston with decking and a roof extension.
This is an example of a traditional veranda in Boston with decking and a roof extension.
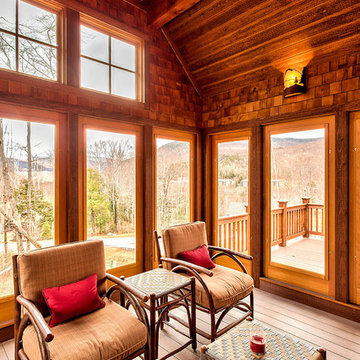
Photo of a large rustic back screened veranda in Boston with decking and a roof extension.
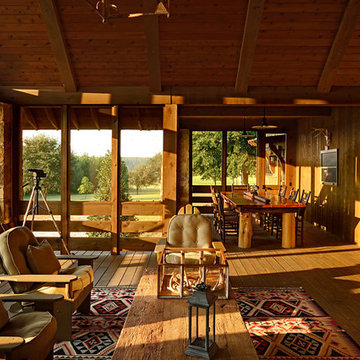
Photo of a rustic screened veranda in Birmingham with decking, a roof extension and all types of cover.
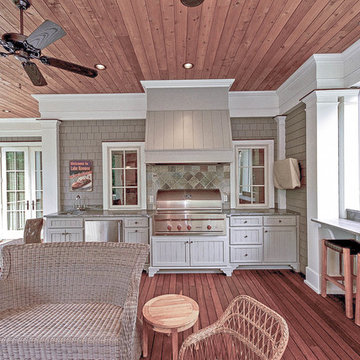
Screen Porch with retractable screens. The outdoor kitchen features 2 pass-through windows to & from the Kitchen. There's a bar counter, sitting area and an outdoor fireplace all overlooking the lake.
Design & photography by:
Kevin Rosser & Associates, Inc.
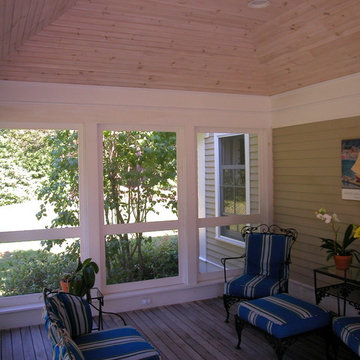
Bruce Butler
This is an example of a medium sized classic front screened veranda in Portland Maine with decking and a roof extension.
This is an example of a medium sized classic front screened veranda in Portland Maine with decking and a roof extension.
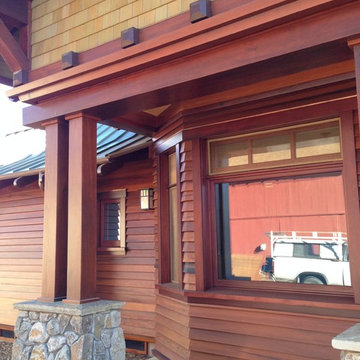
Recycled barrels held water and wine until re-sawn into ship lap siding on site with a 14" table saw.
Light acid green eaves compliment kelp green redwood shingles stained with multiple coats of oil. Bronze window screens on transom above bay window. Mahogany.
Aromatic cedar deck repels bugs from the porch.
Drew Allen
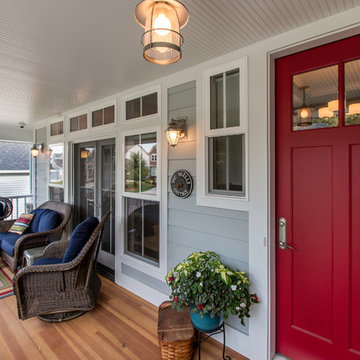
Exclusive House Plan 73345HS is a 3 bedroom 3.5 bath beauty with the master on main and a 4 season sun room that will be a favorite hangout.
The front porch is 12' deep making it a great spot for use as outdoor living space which adds to the 3,300+ sq. ft. inside.
Ready when you are. Where do YOU want to build?
Plans: http://bit.ly/73345hs
Photo Credit: Garrison Groustra
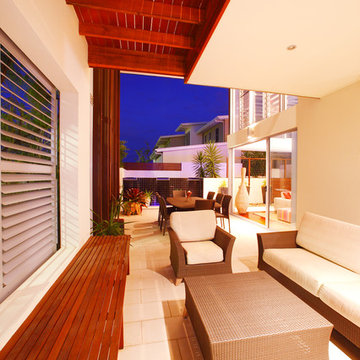
To answer the Australiana brief we used barn-like massing offset by intricate timber detailing.
This is an example of a medium sized contemporary side veranda in Gold Coast - Tweed with tiled flooring and a roof extension.
This is an example of a medium sized contemporary side veranda in Gold Coast - Tweed with tiled flooring and a roof extension.
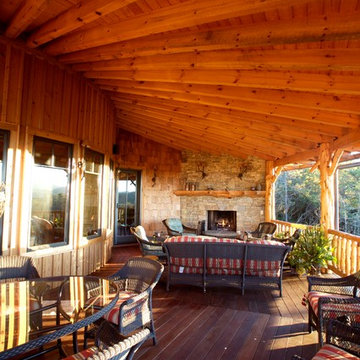
Designed by MossCreek, this beautiful timber frame home includes signature MossCreek style elements such as natural materials, expression of structure, elegant rustic design, and perfect use of space in relation to build site. Photo by Mark Smith

LAIR Architectural + Interior Photography
Rustic veranda in Dallas with decking, a roof extension and feature lighting.
Rustic veranda in Dallas with decking, a roof extension and feature lighting.
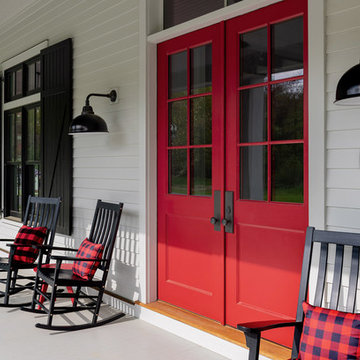
Front porch with rocking chairs and a red door.
Photographer: Rob Karosis
Large country front veranda in Boston with decking and a roof extension.
Large country front veranda in Boston with decking and a roof extension.
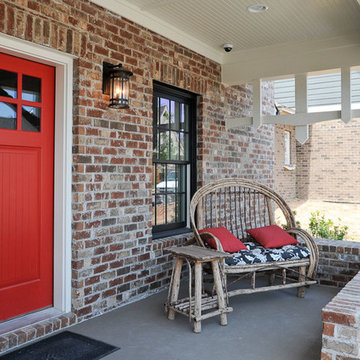
Unique Wood Trim, and a bright red door, offers amazing curb appeal to any home. Wow your guests before they even enter the front door! Signature Homes www.e-signaturehomes.com
Red Veranda with All Types of Cover Ideas and Designs
1
