Affordable Render House Exterior Ideas and Designs
Refine by:
Budget
Sort by:Popular Today
1 - 20 of 5,492 photos
Item 1 of 3

外観。
木の背景となるように開口は必要最小限に抑えた。
Inspiration for a small and beige two floor render and front detached house in Tokyo with a pitched roof, a metal roof and a black roof.
Inspiration for a small and beige two floor render and front detached house in Tokyo with a pitched roof, a metal roof and a black roof.
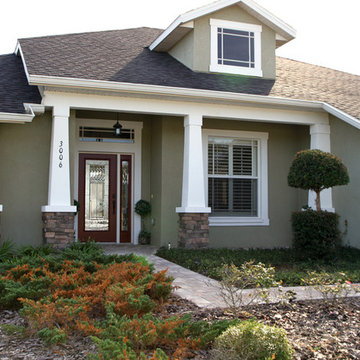
Photos By: South Meadow Productions
This is an example of a medium sized and green classic bungalow render house exterior in Tampa.
This is an example of a medium sized and green classic bungalow render house exterior in Tampa.
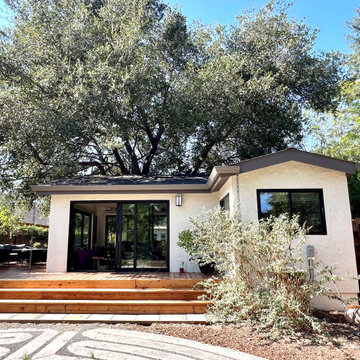
Arch Studio, Inc. designed a 730 square foot ADU for an artistic couple in Willow Glen, CA. This new small home was designed to nestle under the Oak Tree in the back yard of the main residence.
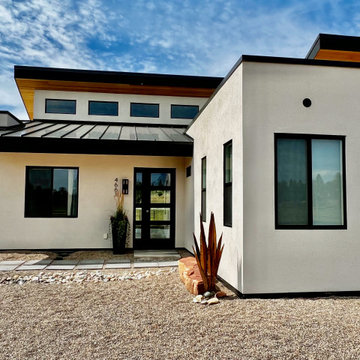
Exterior of a mountain modern house with a minimalist design and xeriscaping
Medium sized and white modern bungalow render detached house in Denver with a flat roof, a metal roof and a black roof.
Medium sized and white modern bungalow render detached house in Denver with a flat roof, a metal roof and a black roof.

In the quite streets of southern Studio city a new, cozy and sub bathed bungalow was designed and built by us.
The white stucco with the blue entrance doors (blue will be a color that resonated throughout the project) work well with the modern sconce lights.
Inside you will find larger than normal kitchen for an ADU due to the smart L-shape design with extra compact appliances.
The roof is vaulted hip roof (4 different slopes rising to the center) with a nice decorative white beam cutting through the space.
The bathroom boasts a large shower and a compact vanity unit.
Everything that a guest or a renter will need in a simple yet well designed and decorated garage conversion.
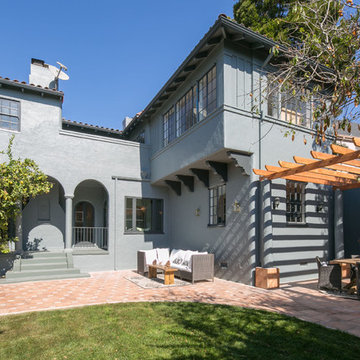
Marcell Puzsar
Design ideas for a large and gey mediterranean render detached house in San Francisco with three floors, a pitched roof and a tiled roof.
Design ideas for a large and gey mediterranean render detached house in San Francisco with three floors, a pitched roof and a tiled roof.

This modern beach house in Jacksonville Beach features a large, open entertainment area consisting of great room, kitchen, dining area and lanai. A unique second-story bridge over looks both foyer and great room. Polished concrete floors and horizontal aluminum stair railing bring a contemporary feel. The kitchen shines with European-style cabinetry and GE Profile appliances. The private upstairs master suite is situated away from other bedrooms and features a luxury master shower and floating double vanity. Two roomy secondary bedrooms share an additional bath. Photo credit: Deremer Studios
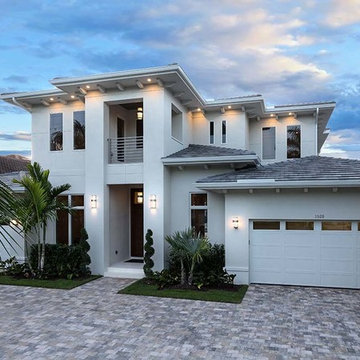
Phtography by South Florida Design
Photo of a medium sized and beige contemporary two floor render detached house in Miami with a tiled roof.
Photo of a medium sized and beige contemporary two floor render detached house in Miami with a tiled roof.
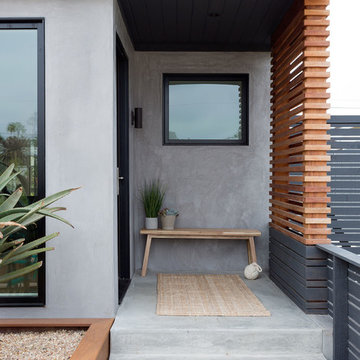
Front Entry
Inspiration for a small and gey modern bungalow render detached house in Los Angeles with a pitched roof and a shingle roof.
Inspiration for a small and gey modern bungalow render detached house in Los Angeles with a pitched roof and a shingle roof.

Sherwin Williams Dover White Exterior
Sherwin Williams Tricorn Black garage doors
Ebony stained front door and cedar accents on front
Design ideas for a white and medium sized classic two floor render detached house in Raleigh with a mixed material roof.
Design ideas for a white and medium sized classic two floor render detached house in Raleigh with a mixed material roof.
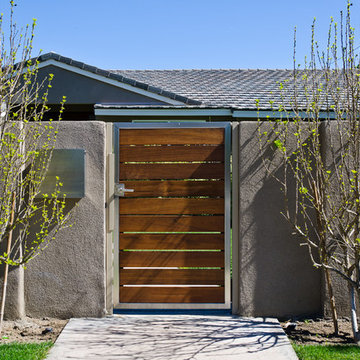
Pacific Garage Doors & Gates
Burbank & Glendale's Highly Preferred Garage Door & Gate Services
Location: North Hollywood, CA 91606
Design ideas for a medium sized and beige contemporary two floor render detached house in Los Angeles with a hip roof and a shingle roof.
Design ideas for a medium sized and beige contemporary two floor render detached house in Los Angeles with a hip roof and a shingle roof.

A crisp contemporary update of a classic California ranch style home started off with a more cosmetic facelift that kept many of the room functions in place. After design options were unveiled the owners gravitated toward flipping, moving and expanding rooms eventually enlarging the home by a thousand square feet. Built by Live Oak Construction, landscape design by Shades Of Green, photos by Paul Dyer Photography.
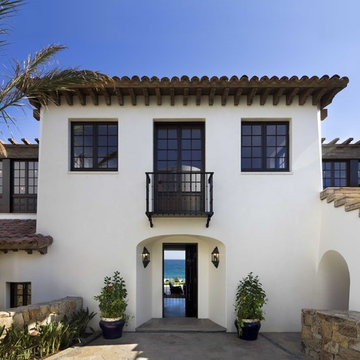
Peter Aaron
Design ideas for a medium sized and white mediterranean two floor render house exterior in Mexico City with a flat roof.
Design ideas for a medium sized and white mediterranean two floor render house exterior in Mexico City with a flat roof.
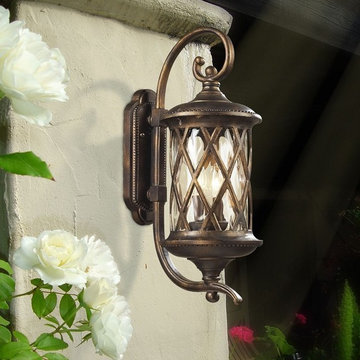
Dress up garage areas, porches and more with this handsome outdoor wall light design. Part of the Barrington Gate Collection, the design features a scroll arm accents and hammered clear glass for an antique look. A hazelnut bronze finish adds to the rich visual appeal.

Design ideas for a small and white scandi two floor render detached house in Calgary with a pitched roof, a metal roof, a black roof and board and batten cladding.

FineCraft Contractors, Inc.
Harrison Design
Design ideas for a small and gey modern two floor render tiny house in DC Metro with a pitched roof, a metal roof and a black roof.
Design ideas for a small and gey modern two floor render tiny house in DC Metro with a pitched roof, a metal roof and a black roof.

This mid-century ranch-style home in Pasadena, CA underwent a complete interior remodel and exterior face-lift-- including this vibrant cyan entry door with reeded glass panels and teak post wrap.
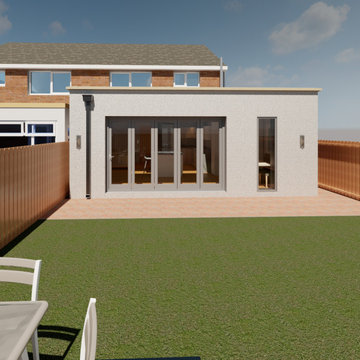
Single storey side and rear extension with large bi-fold doors and full height glazing adjacent to the dining table. The parapet wall hides the flat roof and removes the need for guttering, creating a monolithic, clean appearance.
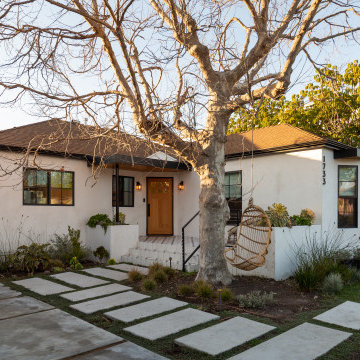
Photos by Pierre Galant Photography
This is an example of a medium sized and white contemporary bungalow render detached house in Los Angeles with a hip roof and a tiled roof.
This is an example of a medium sized and white contemporary bungalow render detached house in Los Angeles with a hip roof and a tiled roof.
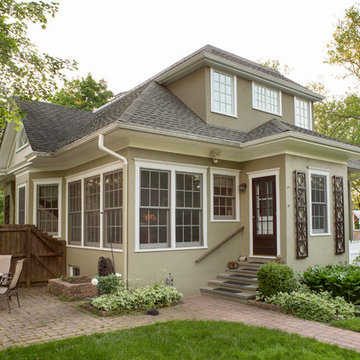
Adding this simple shed dormer opened the attic space to include two bedrooms and a hall bath. The hip roof on top of the dormer maintained the visual integrity appearing as it was originally designed this way.
Affordable Render House Exterior Ideas and Designs
1