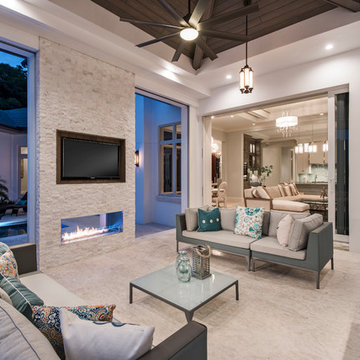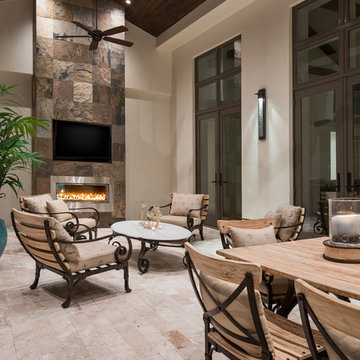Render House Exterior Ideas and Designs
Refine by:
Budget
Sort by:Popular Today
1 - 20 of 133 photos

Conceptually the Clark Street remodel began with an idea of creating a new entry. The existing home foyer was non-existent and cramped with the back of the stair abutting the front door. By defining an exterior point of entry and creating a radius interior stair, the home instantly opens up and becomes more inviting. From there, further connections to the exterior were made through large sliding doors and a redesigned exterior deck. Taking advantage of the cool coastal climate, this connection to the exterior is natural and seamless
Photos by Zack Benson
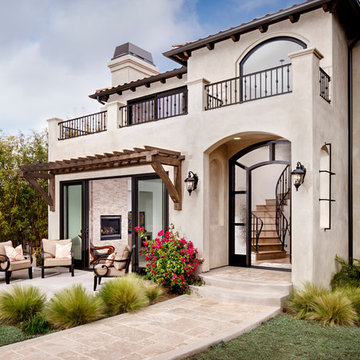
Photo of a large and white mediterranean two floor render detached house in San Diego with a pitched roof and a tiled roof.
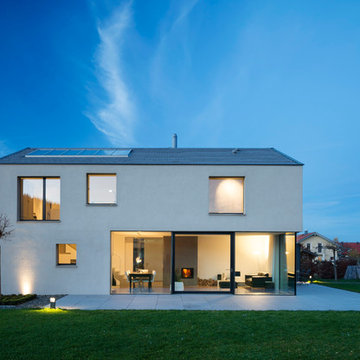
Photos: Sebastian Hoffmann | Ricardo Molina
Design ideas for a medium sized and white modern bungalow render house exterior in Munich with a lean-to roof.
Design ideas for a medium sized and white modern bungalow render house exterior in Munich with a lean-to roof.

Inspiration for a large and white modern bungalow render detached house in San Francisco with a metal roof and a flat roof.
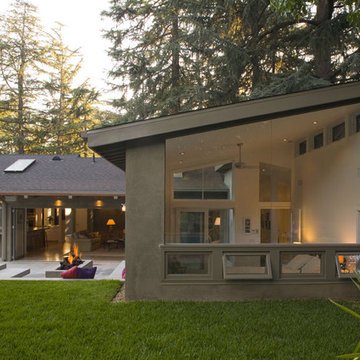
Inspiration for a large and gey contemporary bungalow render house exterior in Los Angeles with a lean-to roof.
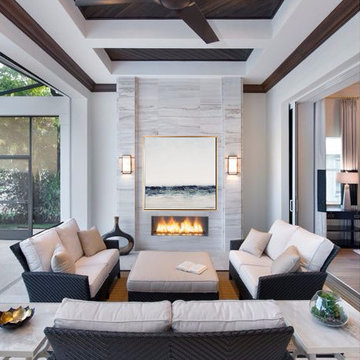
A piece from my 'Reflections Series' floating about a beautiful fireplace in Miami...I just love the 'half inside/half outside' vibe of this south florida space.
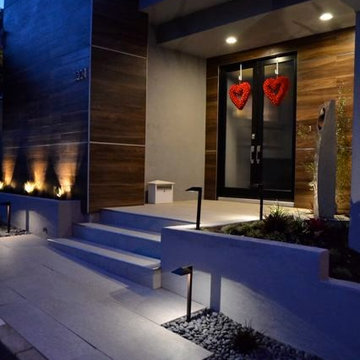
The black front door with reed glass gives the cool and contemporary feel that the client wanted to evoke.
Photo of a large and gey midcentury bungalow render house exterior in Los Angeles.
Photo of a large and gey midcentury bungalow render house exterior in Los Angeles.
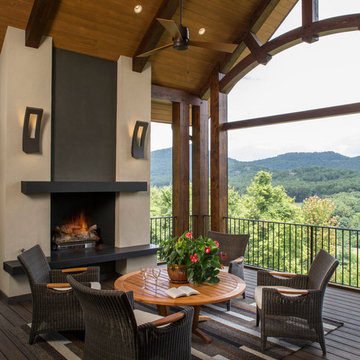
Builder: Thompson Properties
Interior Designer: Allard & Roberts Interior Design
Cabinetry: Advance Cabinetry
Countertops: Mountain Marble & Granite
Lighting Fixtures: Lux Lighting and Allard & Roberts
Doors: Sun Mountain
Plumbing & Appliances: Ferguson
Photography: David Dietrich Photography
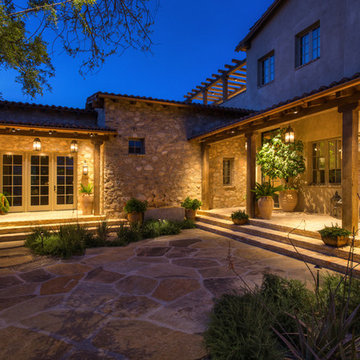
Passing through the entry gates reveals the formal Entry Courtyard, with main and guest casita porches, flagstone and Chicago common brick hardscaping, and antique French limestone fountain basin. The main mass of the home is clad with integrally colored three-coat plaster, while the 1,000 square foot wine cellar, and guest casita are clad in McDowell Mountain stone with mortar wash finish.
Design Principal: Gene Kniaz, Spiral Architects; General Contractor: Eric Linthicum, Linthicum Custom Builders
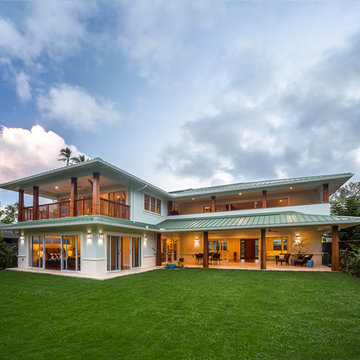
Rex Maximillian
Large and green world-inspired two floor render detached house in Hawaii with a hip roof and a metal roof.
Large and green world-inspired two floor render detached house in Hawaii with a hip roof and a metal roof.
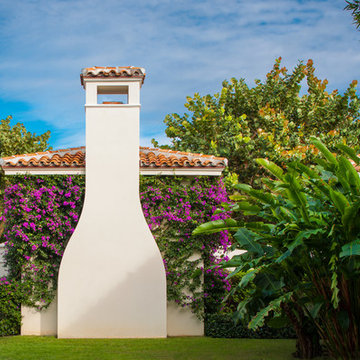
Rear View of Cabana
Photo Credit: Maxwell Mackenzie
Inspiration for an expansive and beige mediterranean two floor render house exterior in Miami.
Inspiration for an expansive and beige mediterranean two floor render house exterior in Miami.
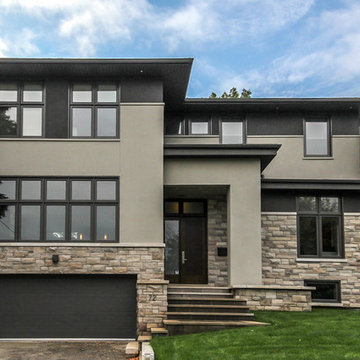
This is an example of a large and multi-coloured contemporary two floor render detached house in Toronto with a flat roof.
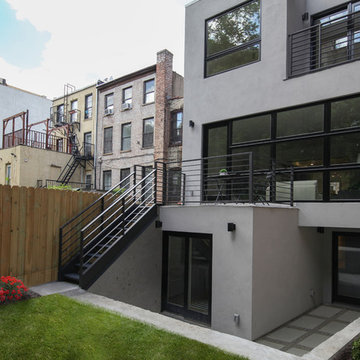
Design ideas for a gey contemporary render terraced house in New York with three floors and a flat roof.
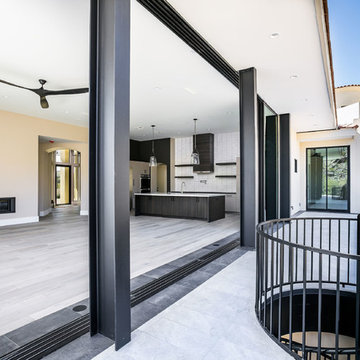
From the exterior into the kitchen. Classic outdoor AZ living.
This is an example of a small and white contemporary two floor render house exterior in Phoenix.
This is an example of a small and white contemporary two floor render house exterior in Phoenix.
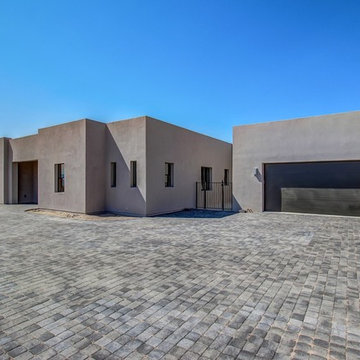
Beautiful pavers pave the way to this modern southwest ICF built home. recessed entry aids to the energy efficiency of this home. Clean lines and recessed windows add to the southwest style of this Arizona home
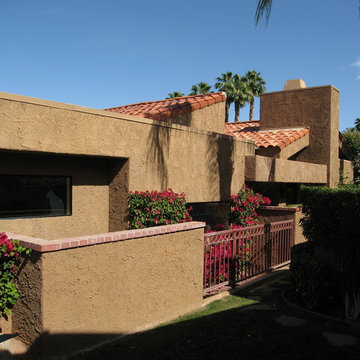
Design ideas for a medium sized and beige bungalow render detached house in Other with a lean-to roof and a tiled roof.
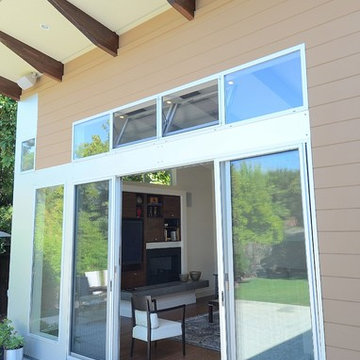
Carole Whitacre Photography
Inspiration for a medium sized and multi-coloured retro bungalow render detached house in San Francisco with a hip roof and a shingle roof.
Inspiration for a medium sized and multi-coloured retro bungalow render detached house in San Francisco with a hip roof and a shingle roof.
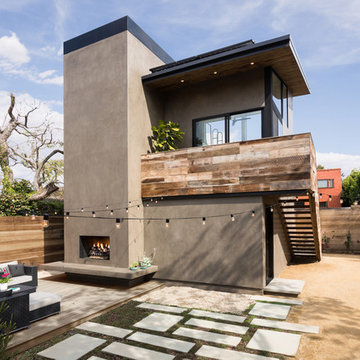
Detached accessory dwelling unit over garage. Photo by Clark Dugger
Design ideas for a medium sized and beige contemporary two floor render detached house in Los Angeles with a lean-to roof and a shingle roof.
Design ideas for a medium sized and beige contemporary two floor render detached house in Los Angeles with a lean-to roof and a shingle roof.
Render House Exterior Ideas and Designs
1
