Render House Exterior with Board and Batten Cladding Ideas and Designs
Refine by:
Budget
Sort by:Popular Today
141 - 160 of 316 photos
Item 1 of 3
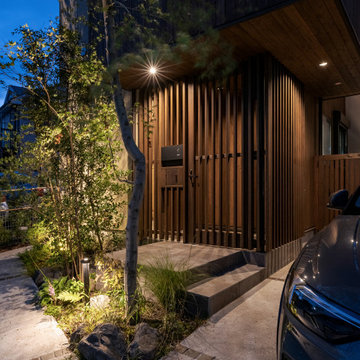
This is an example of a beige two floor render detached house in Other with a pitched roof, a metal roof, a brown roof and board and batten cladding.
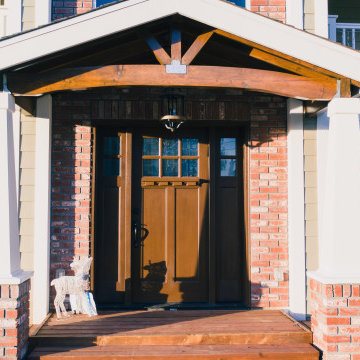
Example of a entirely new home entrance. Removal of the mini patio and 2nd story balcony for a complete remodel.
Design ideas for an expansive and beige traditional two floor render detached house in Orange County with a mansard roof, a tiled roof, a brown roof and board and batten cladding.
Design ideas for an expansive and beige traditional two floor render detached house in Orange County with a mansard roof, a tiled roof, a brown roof and board and batten cladding.
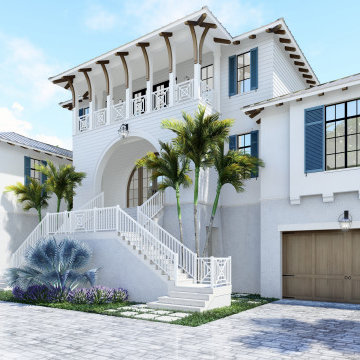
Photo of a large and white render detached house with three floors, a hip roof, a metal roof, a grey roof and board and batten cladding.
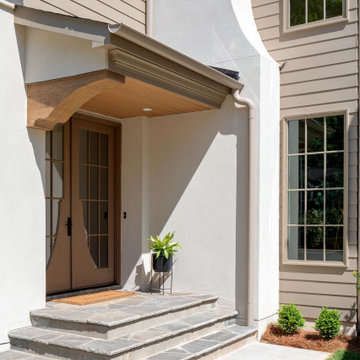
Welcome to 412 McAlway, a charming modern home nestled in the heart of Charlotte, North Carolina. This lovely house boasts stylish parapet walls and a classic stucco finish, giving it a unique and contemporary look. The color palette is inspired by Benjamin Moore's Olympic Mountain, creating a warm and inviting atmosphere, complemented by rustic taupe accent colors that add a touch of elegance.
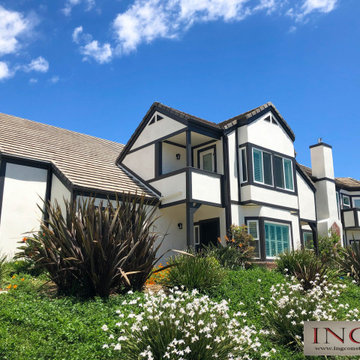
Exterior of a Complete Home Remodeling Project
Design ideas for a large and beige classic two floor render detached house in Los Angeles with a pitched roof, a shingle roof, a brown roof and board and batten cladding.
Design ideas for a large and beige classic two floor render detached house in Los Angeles with a pitched roof, a shingle roof, a brown roof and board and batten cladding.
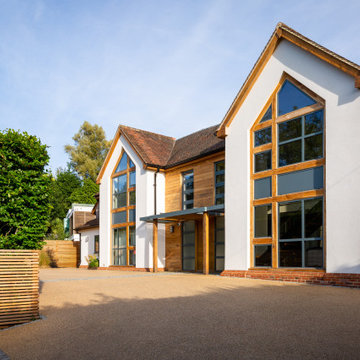
Design ideas for a large and white modern render detached house in Kent with three floors, a pitched roof, a tiled roof, a brown roof and board and batten cladding.
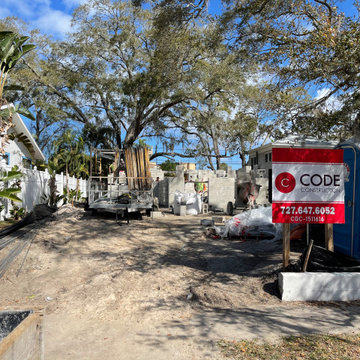
Before and After of this beautiful Key West Style home located in Dunedin, Florida
Medium sized world-inspired two floor render detached house in Tampa with an orange house, a pitched roof, a metal roof, a grey roof and board and batten cladding.
Medium sized world-inspired two floor render detached house in Tampa with an orange house, a pitched roof, a metal roof, a grey roof and board and batten cladding.
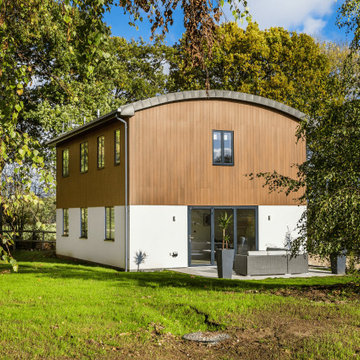
Although the grass still needs to grow a little, this property will be fantastic during the summer months with BBQ's on the patio.
This is an example of a medium sized and white contemporary two floor render detached house in Surrey with a flat roof, a metal roof, a grey roof and board and batten cladding.
This is an example of a medium sized and white contemporary two floor render detached house in Surrey with a flat roof, a metal roof, a grey roof and board and batten cladding.
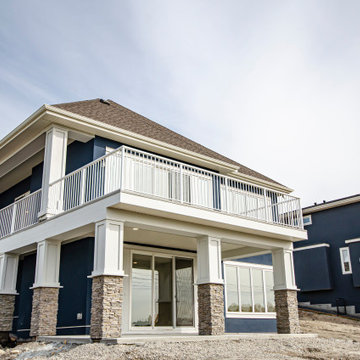
Medium sized and blue traditional bungalow render detached house in Calgary with a shingle roof, a grey roof and board and batten cladding.
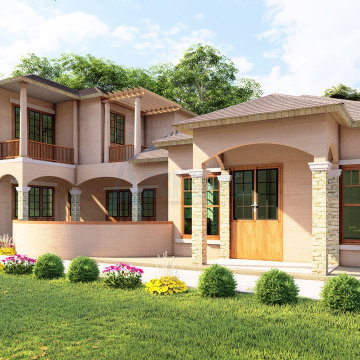
Our Mediterranean-style house plan offers duplex living for single-family residences, featuring brandy stucco and stone exterior, a spacious living area with fireplace, opulent kitchen, and a loggia with pool and spa. The master suite boasts stunning backyard views and a private balcony, while the second floor includes bedrooms, a study, and bathrooms.
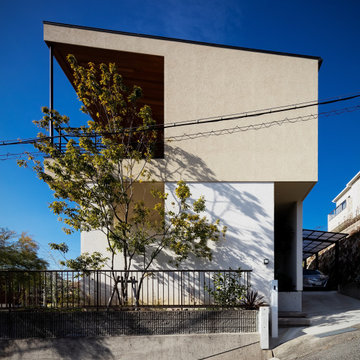
Large and beige modern two floor render detached house in Osaka with a lean-to roof, a metal roof, a black roof and board and batten cladding.
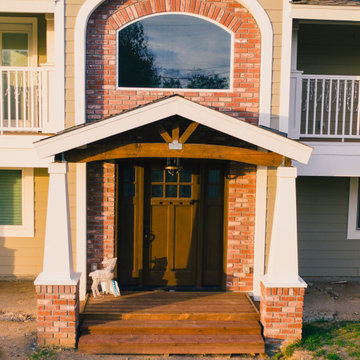
Example of a entirely new home entrance. Removal of the mini patio and 2nd story balcony for a complete remodel.
Expansive and beige classic two floor render detached house in Orange County with a mansard roof, a tiled roof, a brown roof and board and batten cladding.
Expansive and beige classic two floor render detached house in Orange County with a mansard roof, a tiled roof, a brown roof and board and batten cladding.
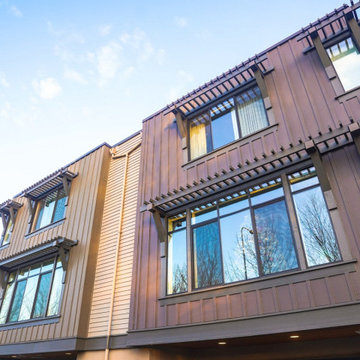
For this siding renovation, the new exterior features of the townhouse are made of deep earthy accent stucco that highlights the brown wood used as a siding panel extending to the back of the house. The house was also designed with a torch-down type of roof complementary to the stucco-Brownwood siding panel.
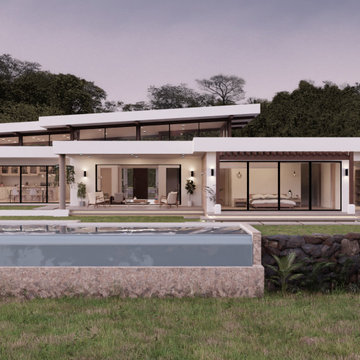
Contemporary house design located at Big Sky Ranch, San Juan del Sur, double height with an infinity pool
Large and white contemporary bungalow render detached house in Other with a lean-to roof, a metal roof, a white roof and board and batten cladding.
Large and white contemporary bungalow render detached house in Other with a lean-to roof, a metal roof, a white roof and board and batten cladding.
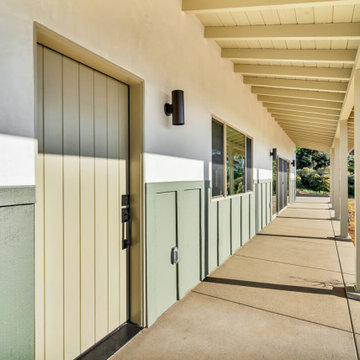
Exterior Front
This is an example of a large and multi-coloured scandinavian bungalow render tiny house in San Diego with a pitched roof, a shingle roof, a brown roof and board and batten cladding.
This is an example of a large and multi-coloured scandinavian bungalow render tiny house in San Diego with a pitched roof, a shingle roof, a brown roof and board and batten cladding.
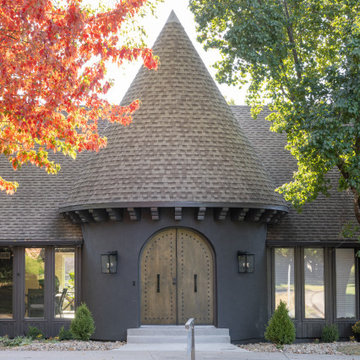
Photo of a large and black two floor render detached house in Kansas City with a shingle roof, a black roof and board and batten cladding.
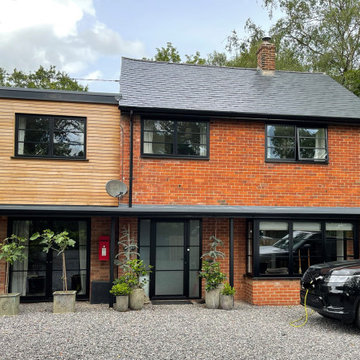
Front view of extended detached and remodelled country property
Inspiration for a medium sized and multi-coloured contemporary two floor render and front house exterior in Berkshire with a pitched roof, a grey roof and board and batten cladding.
Inspiration for a medium sized and multi-coloured contemporary two floor render and front house exterior in Berkshire with a pitched roof, a grey roof and board and batten cladding.
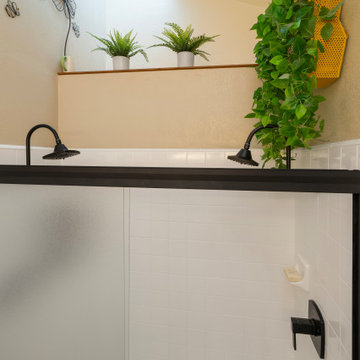
A detached office structure plus a large fully covered patio completely transforms a small yet still underutilized backyard space into a functional and lush oasis.
Xeriscaping with drought tolerant succulents create an ultra-low maintenance landscape that still feels teeming with life and excitement.
Earthen boulders, water features, fire pits, and windchimes shaped as birdhouses complete the family's request to incorporate the 4 Natural Elements into the design.
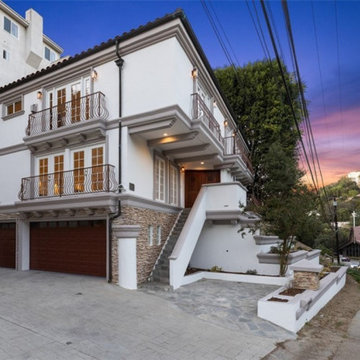
Studio City, CA - Whole Home Remodel - Exterior of Home
Medium sized and white modern two floor render detached house in Los Angeles with a tiled roof, a red roof, a butterfly roof and board and batten cladding.
Medium sized and white modern two floor render detached house in Los Angeles with a tiled roof, a red roof, a butterfly roof and board and batten cladding.
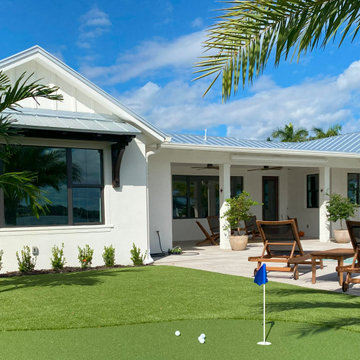
Clean coastal renovation/addition of a Floridian fishing cottage.
Medium sized and white coastal bungalow render detached house in Miami with a pitched roof, a metal roof, a grey roof and board and batten cladding.
Medium sized and white coastal bungalow render detached house in Miami with a pitched roof, a metal roof, a grey roof and board and batten cladding.
Render House Exterior with Board and Batten Cladding Ideas and Designs
8