Render House Exterior with Concrete Fibreboard Cladding Ideas and Designs
Refine by:
Budget
Sort by:Popular Today
61 - 80 of 82,516 photos
Item 1 of 3
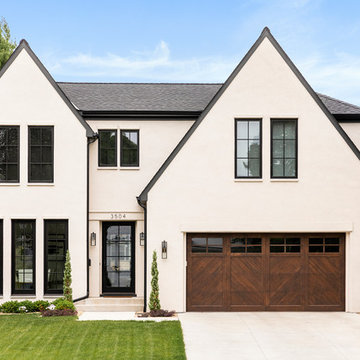
Design ideas for a large and beige classic two floor render detached house in Minneapolis with a pitched roof and a shingle roof.
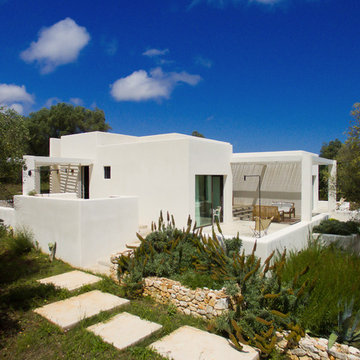
Design ideas for a white mediterranean bungalow render detached house in Other with a flat roof.
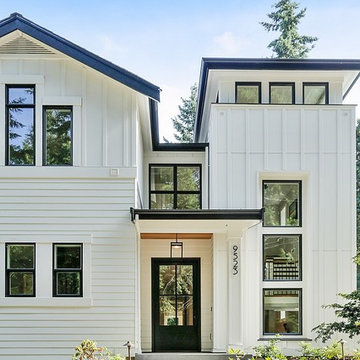
Beautiful new construction modern farmhouse. Hard siding.
This is an example of a white rural detached house in Seattle with three floors, concrete fibreboard cladding and a metal roof.
This is an example of a white rural detached house in Seattle with three floors, concrete fibreboard cladding and a metal roof.
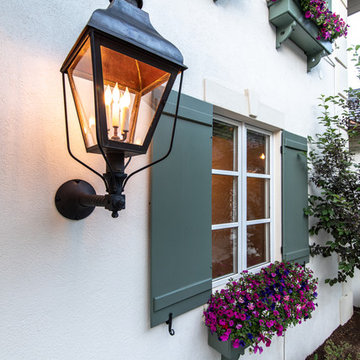
In this traditional home, the window with a green shutter adds to the cool tone of the house. While the planter box having pink and purple flowers adds color and aesthetic to the exterior part of this house. Likewise, the wall candle lamp beside the window makes an elegant look.
Built by ULFBUILT - General contractor of custom homes in Vail and Beaver Creek. Contact us today to learn more.
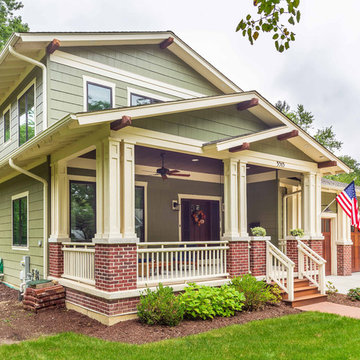
Front elevation, highlighting double-gable entry at the front porch with double-column detail at the porch and garage. Exposed rafter tails and cedar brackets are shown, along with gooseneck vintage-style fixtures at the garage doors. Front porch is finished with tongue and groove paneling, recessed lights and ceiling fan.
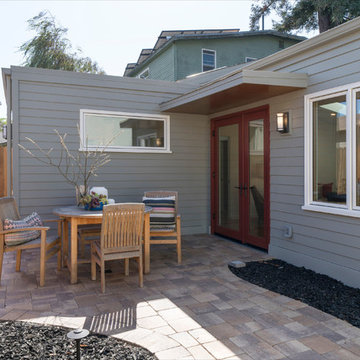
Small and gey traditional bungalow detached house in San Francisco with concrete fibreboard cladding, a pitched roof and a shingle roof.
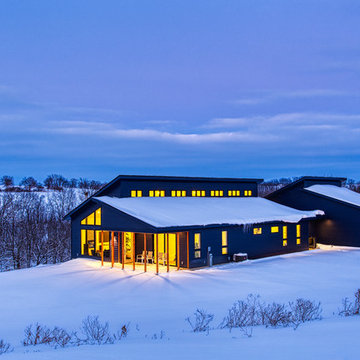
Photo of a blue contemporary bungalow detached house in Other with concrete fibreboard cladding, a lean-to roof and a metal roof.

Reagen Taylor Photography
Medium sized and white contemporary two floor render detached house in Chicago with a pitched roof and a metal roof.
Medium sized and white contemporary two floor render detached house in Chicago with a pitched roof and a metal roof.
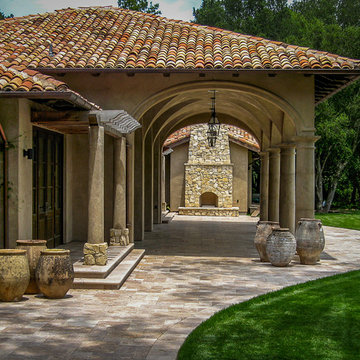
Design ideas for a large and beige mediterranean bungalow render detached house in San Francisco with a tiled roof and a hip roof.
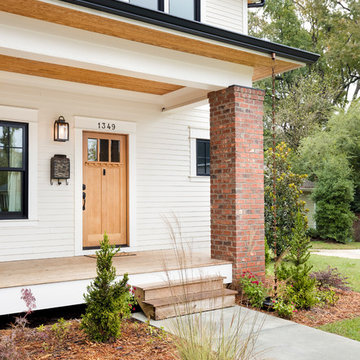
Inspiration for a medium sized and white traditional two floor terraced house in Charlotte with concrete fibreboard cladding, a hip roof and a shingle roof.

This gorgeous modern farmhouse features hardie board board and batten siding with stunning black framed Pella windows. The soffit lighting accents each gable perfectly and creates the perfect farmhouse.

Exterior of this new modern home is designed with fibercement panel siding with a rainscreen. The front porch has a large overhang to protect guests from the weather. A rain chain detail was added for the rainwater runoff from the porch. The walkway to the front door is pervious paving.
www.h2darchitects.com
H2D Architecture + Design
#kirklandarchitect #newmodernhome #waterfronthomekirkland #greenbuildingkirkland #greenbuildingarchitect
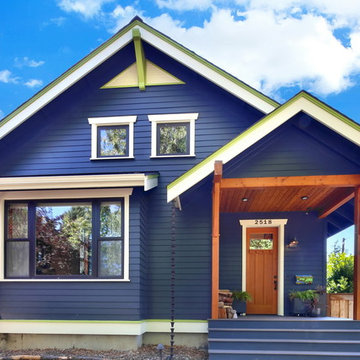
The owners of this home came to us with a plan to build a new high-performance home that physically and aesthetically fit on an infill lot in an old well-established neighborhood in Bellingham. The Craftsman exterior detailing, Scandinavian exterior color palette, and timber details help it blend into the older neighborhood. At the same time the clean modern interior allowed their artistic details and displayed artwork take center stage.
We started working with the owners and the design team in the later stages of design, sharing our expertise with high-performance building strategies, custom timber details, and construction cost planning. Our team then seamlessly rolled into the construction phase of the project, working with the owners and Michelle, the interior designer until the home was complete.
The owners can hardly believe the way it all came together to create a bright, comfortable, and friendly space that highlights their applied details and favorite pieces of art.
Photography by Radley Muller Photography
Design by Deborah Todd Building Design Services
Interior Design by Spiral Studios
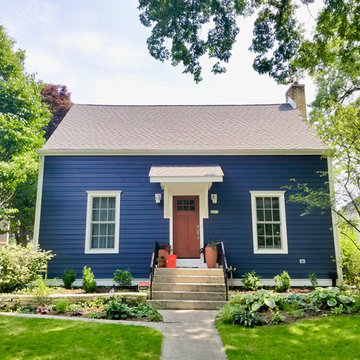
Installed James Hardie Lap Siding in ColorPlus Technology Deep Ocean, James Hardie Crown Mouldings, Frieze Boards & Trim (Smooth Texture) both in ColorPlus Technology Arctic White, Beechworth Fiberglass Double Hung Replacement Windows in Frost White on Home and Detached Garage.
Installed ProVia Front Entry Door and Back Door, New Gutters & Downspouts to (Front Elevation only) and Built new Portico Cover to Front Entry.

Photo of a small and black farmhouse two floor detached house in Other with concrete fibreboard cladding, a pitched roof and a metal roof.
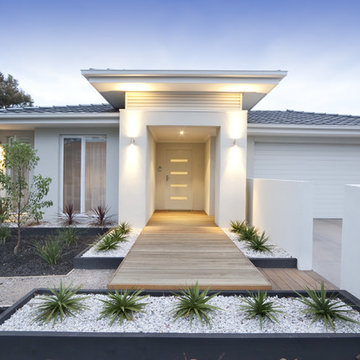
Entry Door, Sliding Glass Door, Venice, Florida
Photo of a medium sized and white contemporary bungalow render detached house in Tampa with a hip roof and a shingle roof.
Photo of a medium sized and white contemporary bungalow render detached house in Tampa with a hip roof and a shingle roof.
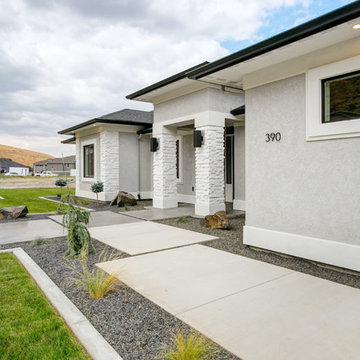
Design ideas for a medium sized and gey traditional bungalow render detached house in Seattle with a hip roof and a shingle roof.

White and large modern bungalow render detached house in Las Vegas with a flat roof.
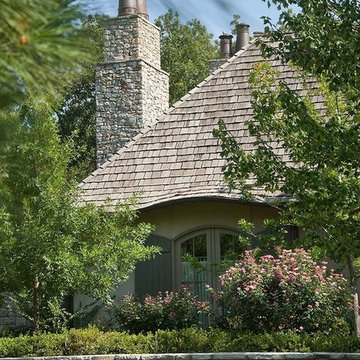
Stunning French Provincial stucco cottage with integrated stone walled garden. Designed and Built by Elements Design Build. The warm shaker roof just adds to the warmth and detail. www.elementshomebuilder.com www.elementshouseplans.com
Render House Exterior with Concrete Fibreboard Cladding Ideas and Designs
4
