Render House Exterior with Wood Cladding Ideas and Designs
Refine by:
Budget
Sort by:Popular Today
141 - 160 of 152,536 photos
Item 1 of 3
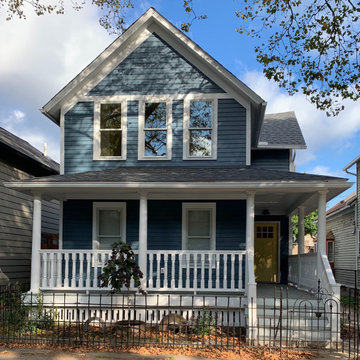
Custom spindles and handrails.
Inspiration for a large and blue country two floor detached house in Cleveland with wood cladding, a pitched roof and a shingle roof.
Inspiration for a large and blue country two floor detached house in Cleveland with wood cladding, a pitched roof and a shingle roof.
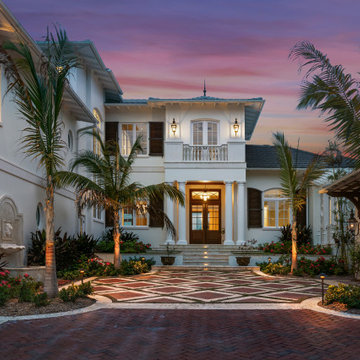
Nestled in the white sands of Lido Beach, overlooking a 100-acre preserve of Florida habitat, this Colonial West Indies home celebrates the natural beauty that Sarasota is known for. Inspired by the sugar plantation estates on the island of Barbados, “Orchid Beach” radiates a barefoot elegance.
Imported Dominican Coral and a red brick paved drive transitions to a courtyard with stone and bronze fountains, cedar trellises, gas lanterns and an intricate orchid pergola creating a calming effect while approaching the home.
The old-world materials and craftsmanship continue throughout the home, culminating in areas of standout detail, including an English pub style bar overlooking the preserve, a paneled master bedroom with windows to resemble to stern of an old sailing ship overlooking the bayou.
Orchid Beach was designed as a personal oasis for the owners to share the Florida lifestyle with their family and friends. Even the guest suites are fit for a governor. They provide exceptional privacy, having their own “wing”, located on a mid-level, with their own balconies overlooking the beach.
The home gives the feel of traveling back in time to a spectacular island estate and promises to
become a timeless piece of architecture on Lido Key.
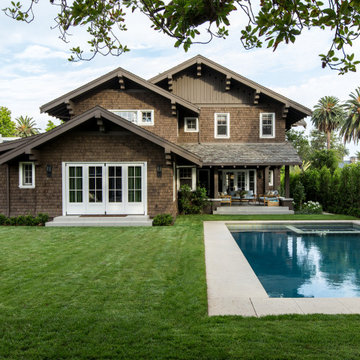
Large and brown classic detached house in Los Angeles with three floors and wood cladding.
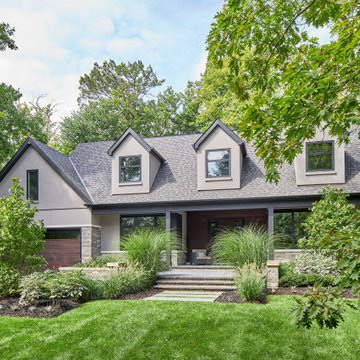
This is an example of a gey traditional render detached house in Toronto with a pitched roof and a shingle roof.
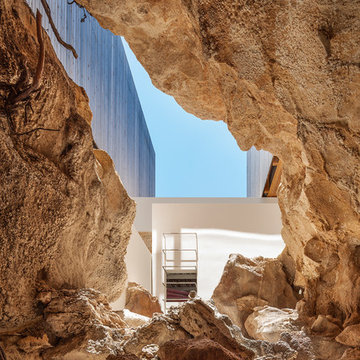
Bosc d’en Pep Ferrer es el topónimo tradicional de una parcela de gran extensión ubicada junto a la playa de Migjorn, en la costa Sur de la isla de Formentera. En ella hay una lugar que desata el deseo de habitar una onírica panorámica donde el horizonte solo queda recortado por la bella silueta de la Torre des Pi des Català, erigida en 1763.
El proyecto se gesta en la dualidad entre lo telúrico y lo tectónico. Lo pesado y lo ligero. Tierra y aire. Lo artesanal y lo tecnológico. Esfuerzo a compresión y resistencia a tracción.
La roca, que aflora superficialmente en el lugar elegido, se ha esculpido como si de una escultura se tratase, ofreciendo un vacío que recuerda a las canteras de piedra de ‘marès’. Una espacio materializado con una sola piedra. Monolítico. Megalítico. Estereotómico.
La intervención acoge una vivienda para una familia sensible con el medio ambiente, cuyo programa se reparte en tres módulos ligeros construidos en seco y el vacío generado por substracción de materia en la planta inferior. Esta disposición longitudinal da lugar a sucesiones de vacío-lleno, patios, pasarelas de conexión, visiones transversales y al descubrimiento por sorpresa de un espacio esculpido por el tiempo: una cueva natural en el patio de acceso principal, que durante las obras se integró al conjunto.La estructura es fácilmente inteligible y se manifiesta en tres estratos con niveles de precisión ascendentes: en la planta inferior se hace evidente la inexistencia de muros de contención añadidos al sustrato rocoso, así como la aparición una pequeña estructura de hormigón que regulariza el nivel superior de dicha planta y constituye la plataforma de apoyo de la planta baja. En la planta superior, como si de una maqueta a escala real se tratase, el montaje biapoyado de la estructura se hace evidente desde el interior, donde se ha dejado vista en la mayor parte de los casos, convergiendo en un solo elemento (paneles de madera contra-laminada) varias funciones: estructura, cerramiento y acabado.
La nobleza de los materiales utilizados y de sus uniones ha estado presente en el proceso de proyecto y ejecución. Bajo criterios de bioconstrucción han primado los de origen natural y si era posible del propio lugar: roca esculpida, grava de machaqueo de la propia excavación, piedra caliza capri, madera de pino y de abeto, paneles de algodón reciclado, mármol blanco macael, pintura al silicato de alta permeabilidad, etc. Esto ha revertido en unos cerramientos higroscópicos y permeables al vapor del agua, que permiten un ambiente interior más agradable y sano, a la vez que necesita de menos aportes energéticos para un correcto funcionamiento.
A nivel ambiental, la propuesta incorpora sistemas bioclimáticos pasivos de probada eficacia en este clima, así como la autosuficiencia de agua gracias a un aljibe de gran volumen que reaprovecha el agua de lluvia.
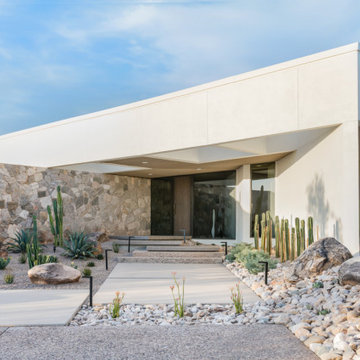
Design ideas for a medium sized and beige modern bungalow render detached house in Other with a flat roof.
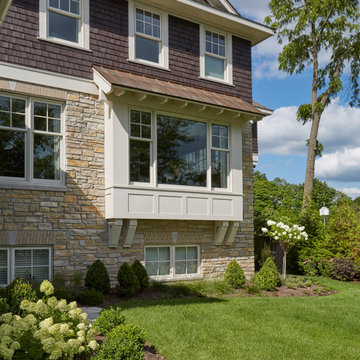
The dining room boxed bay window with standing seam copper roof.
Large and brown classic two floor detached house in Milwaukee with wood cladding, a half-hip roof and a shingle roof.
Large and brown classic two floor detached house in Milwaukee with wood cladding, a half-hip roof and a shingle roof.
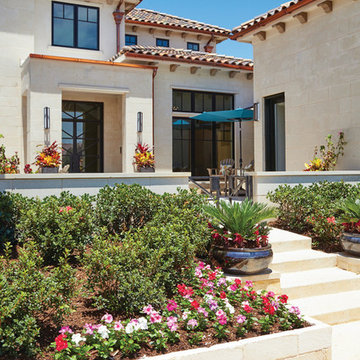
This is an example of an expansive and gey contemporary two floor render detached house in Dallas with a hip roof and a tiled roof.
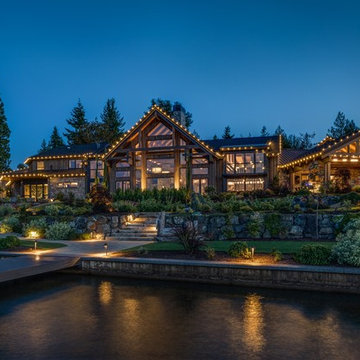
This is an example of a brown rustic bungalow detached house in Seattle with wood cladding and a pitched roof.

Recently, TaskRabbit challenged a group of 10 Taskers to build a Tiny House in the middle of Manhattan in just 72 hours – all for a good cause.
Building a fully outfitted tiny house in 3 days was a tall order – a build like this often takes months – but we set out to prove the power of collaboration, showing the kind of progress that can be made when people come together, bringing their best insights, skills and creativity to achieve something that seems impossible.
It was quite a week. New York was wonderful (and quite lovely, despite a bit of rain), our Taskers were incredible, and TaskRabbit’s Tiny House came together in record time, due to the planning, dedication and hard work of all involved.
A Symbol for Change
The TaskRabbit Tiny House was auctioned off with 100% of the proceeds going to our partner, Community Solutions, a national nonprofit helping communities take on complex social challenges – issues like homelessness, unemployment and health inequity – through collaboration and creative problem solving. This Tiny House was envisioned as a small symbol of the change that is possible when people have the right tools and opportunities to work together. Through our three-day build, our Taskers proved that amazing things can happen when we put our hearts into creating substantive change in our communities.
The Winning Bid
We’re proud to report that we were able to raise $26,600 to support Community Solutions’ work. Sarah, a lovely woman from New Hampshire, placed the winning bid – and it’s nice to know our tiny home is in good hands.
#ATinyTask: Behind the Scenes
The Plans
A lot of time and effort went into making sure this Tiny Home was as efficient, cozy and welcoming as possible. Our master planners, designer Lesley Morphy and TaskRabbit Creative Director Scott Smith, maximized every square inch in the little house with comfort and style in mind, utilizing a lofted bed, lofted storage, a floor-to-ceiling tiled shower, a compost toilet, and custom details throughout. There’s a surprising amount of built-in storage in the kitchen, while a conscious decision was made to keep the living space open so you could actually exist comfortably without feeling cramped.
The Build
Our Taskers worked long, hard shifts while our team made sure they were well fed, hydrated and in good spirits. The team brought amazing energy and we couldn’t be prouder of the way they worked together. Stay tuned, as we’ll be highlighting more of our Tiny House Taskers’ stories in coming days – they were so great that we want to make sure all of you get to know them better.
The Final Product
Behold, the completed Tiny House! For more photos, be sure to check out our Facebook page.
This was an incredibly inspiring project, and we really enjoyed watching the Tiny House come to life right in the middle of Manhattan. It was amazing to see what our Taskers are capable of, and we’re so glad we were able to support Community Solutions and help fight homelessness, unemployment and health inequity with #ATinyTask.
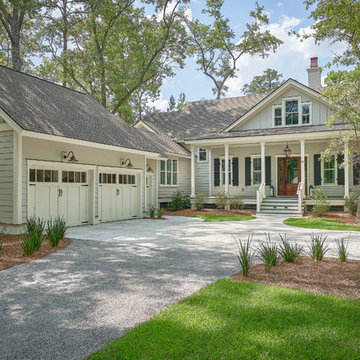
Siding Color: Sherwin Williams 7015 (Repose Grey)
Windows: Andersen
Trim color: Sherwin Williams 7008 (Alabaster)
Shutter material: James Hardie
Shutter color: Sherwin Williams 6258 (Tricorn Black)
Garage Door: Building Specialties of Carolina
Mahogany Front door
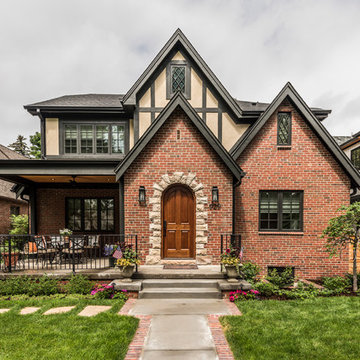
A 1,000 s.f. addition on top of a 1930's Tudor cottage without overwhelming it. Matched rooflines and proportions and designed in the spirit of the original home. Front door used to be facing to the side, so was relocated. A new gentle oak stair to the new second floor comes down just inside the front door. Contractor was Chris Viney, of Britman Construction, and photographer was Philip Wegener Photography
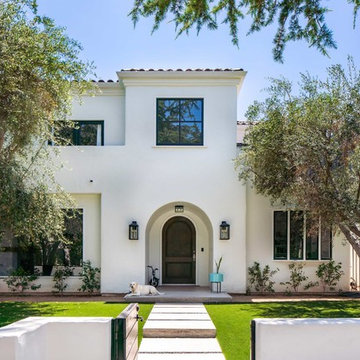
This 80's style Mediterranean Revival house was modernized to fit the needs of a bustling family. The home was updated from a choppy and enclosed layout to an open concept, creating connectivity for the whole family. A combination of modern styles and cozy elements makes the space feel open and inviting.
Photos By: Paul Vu

Photo of a medium sized and gey rustic bungalow detached house in Minneapolis with wood cladding, a pitched roof and a shingle roof.

Photo of a green and medium sized classic bungalow house exterior in San Diego with a pitched roof and wood cladding.
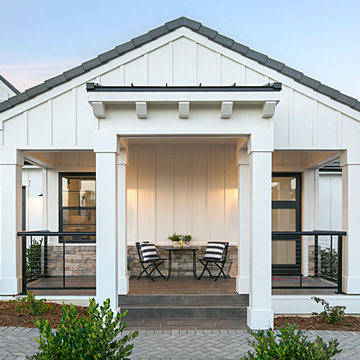
Design ideas for a medium sized and white farmhouse bungalow detached house in San Diego with wood cladding, a pitched roof and a shingle roof.
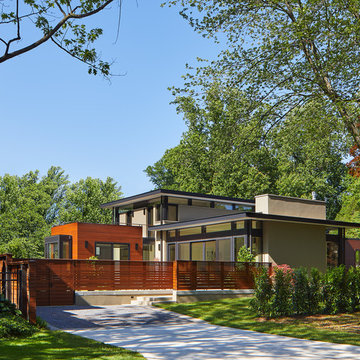
© Anice Hoachlander
Medium sized and gey contemporary two floor render detached house in DC Metro with a flat roof and a mixed material roof.
Medium sized and gey contemporary two floor render detached house in DC Metro with a flat roof and a mixed material roof.
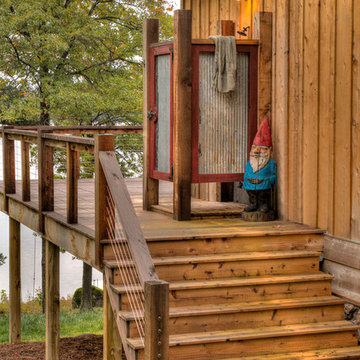
Medium sized scandi detached house in Minneapolis with three floors, wood cladding, a pitched roof and a shingle roof.
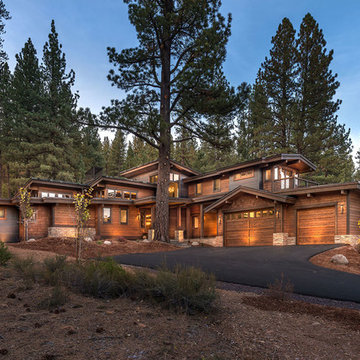
Vance Fox
PRD Construction
Brown rustic two floor detached house in Sacramento with wood cladding.
Brown rustic two floor detached house in Sacramento with wood cladding.
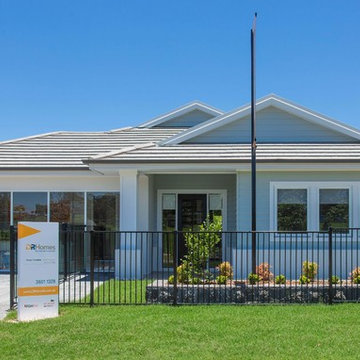
Inspired by hamptons design but with a Queensland twist, the Westhaven 28 SOHO warmly invites guests to enter this stunning family home.
Inspiration for a medium sized and blue modern bungalow detached house in Brisbane with wood cladding, a pitched roof and a tiled roof.
Inspiration for a medium sized and blue modern bungalow detached house in Brisbane with wood cladding, a pitched roof and a tiled roof.
Render House Exterior with Wood Cladding Ideas and Designs
8