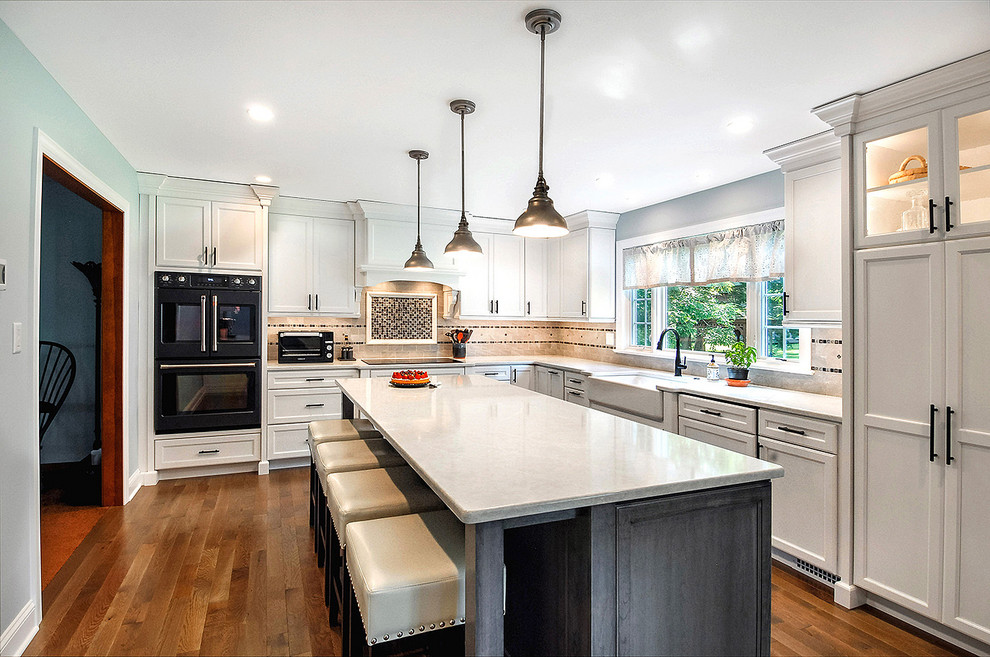
Renewed First Floor in Perkasie
Transitional Kitchen, Philadelphia
This enlarged kitchen is equipped with white cabinets along the perimeter accented by a gray stained island and black fixtures. A large window over the sink allows natural sunlight to stream into the kitchen. The detailed backsplash brings character to the space through mixed patterns and materials. Additional storage is achieved through tall pantries flanking the refrigerator and bar cabinetry. Open and glass cabinets were ideal for displaying decorative items which add personal touches.

Corner Cabinet