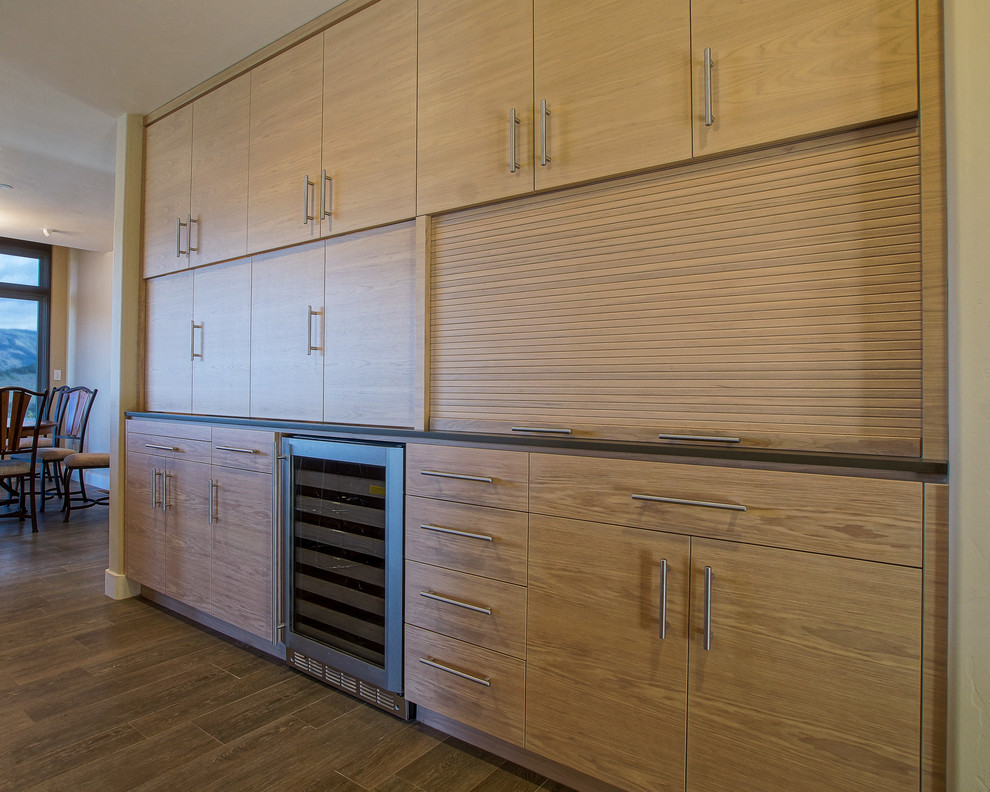
Requisite Sanctuary
Transitional Kitchen, San Diego
This run of cabinetry is an interactive zone for the various members of the family located in the kitchen. There is a wine fridge, a dedicated coffee bar, storage and a desk area. Everything can be tucked away while entertaining so as to create a sleek and refined elevation. The cabinets are horizontal grain hickory.
This is a 5000+ sf vacation home that sits up on a hill with stunning views of Carmel Valley. The goal was to remodel the home with the intention of harnessing the beauty of its natural setting, while creating a tranquil place of respite and refuge. As the client has kids, large show dogs, and family/friends enjoying the space, it was important to use finishes that could sustain multiple end users. In lieu of hardwood floors, I specified a ceramic faux bois tile for high traffic areas that looks like hardwood but is virtually indestructible. With warm finishes and sculptural forms, the newly designed home is now dynamic, earthy and inviting.
