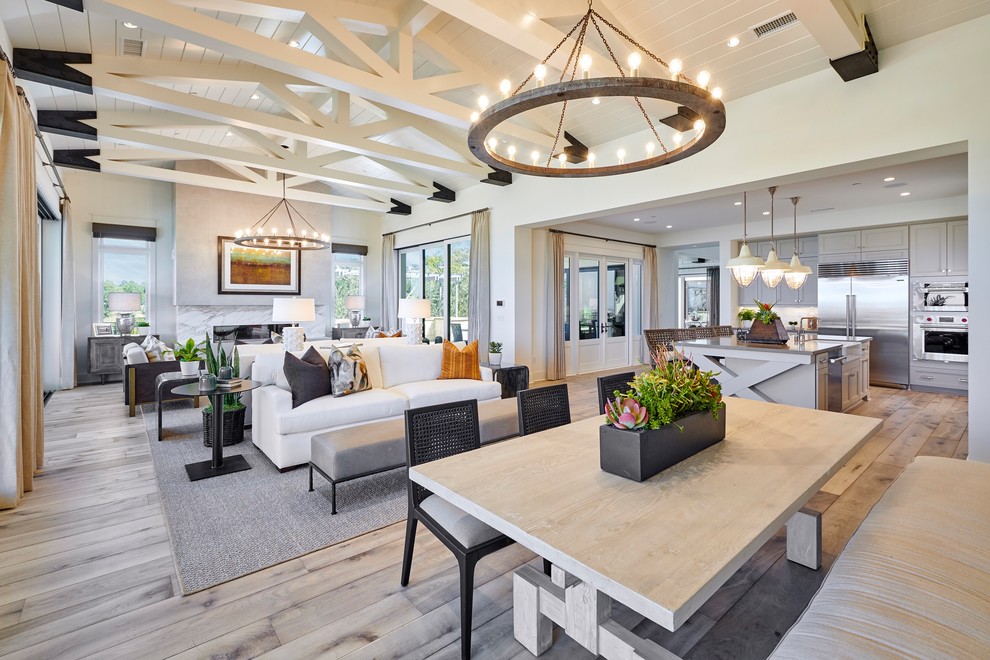
Rolling Hills Plan 2
Contemporary Dining Room, Los Angeles
The approach to the great room from the foyer is full of natural light with direct access to two side courtyards. Sliding doors off the courtyards into the great room, office, and dining area can be opened to create a seamless transition between interior and outdoor spaces and a connection throughout the common area.
Photo by Damian Tsutsumida

RAFTERS, FLOORING