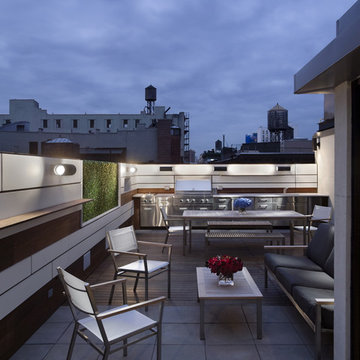Roof Garden and Outdoor Space with an Outdoor Kitchen Ideas and Designs
Refine by:
Budget
Sort by:Popular Today
101 - 120 of 1,126 photos
Item 1 of 3
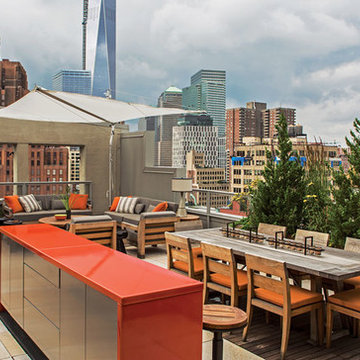
Design ideas for a contemporary roof rooftop terrace in New York with an outdoor kitchen and no cover.
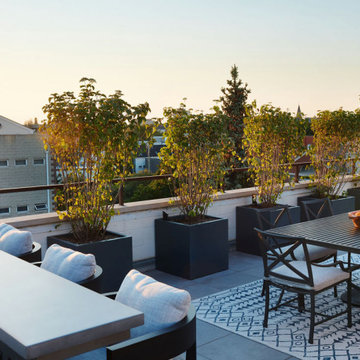
Sampson, our client's adorable pug, would agree that this stylish rooftop garden is the place to be after Rooftopia had the opportunity to give the deck a much needed makeover! Our teams removed an old worn out wooden deck and replaced the flooring with new porcelain tiles on a floating pedestal system for a durable and gorgeous deck surface that not only looks fabulous, it improves drainage, protects the roof membrane from UV exposure, evenly disperses the weight of the garden elements and is modular and very low maintenance.
This private rooftop also features a custom made metal pergola and wooden screen to offer shade and artfully frames the view of the incredible city skyline. The pergola also creates a pleasing surround for the primary rooftop seating and lounge area.
The outdoor kitchen is made of durable marine grade aluminum cabinets and a custom concrete countertop with a built in bar ledge. The bar ledge features an original metal screen pattern and seating positioned to highlight the stunning view and keep the conversation flowing. The centrally located dining area makes it easy to entertain a crowd, host out of town guests before a concert or simply prepare a refreshing drink after work.
Working with the scale of the rooftop we added large planter boxes & greenery situated to soften the hard lines of the building, add a layer of privacy and frame the views of the skyline. A few containers are placed near the entrance and in the seating area to offer pops of colorful seasonal flowers. An irrigation system is a key part of the garden that operates automatically to water plants on a daily timer so our clients can spend their time relaxing and the plants stay healthy. Rooftopia also integrated LED lighting and patio string lights to accent and illuminate these beautiful garden elements.
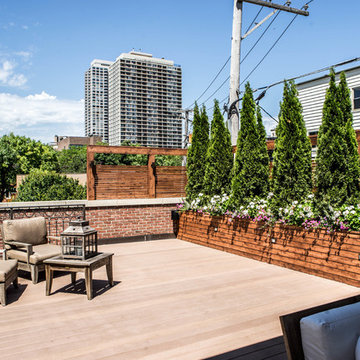
Photo of a medium sized contemporary roof terrace in Chicago with an outdoor kitchen and a pergola.
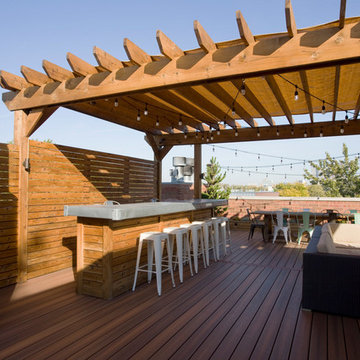
Design ideas for a large contemporary roof terrace in Chicago with an outdoor kitchen and a pergola.
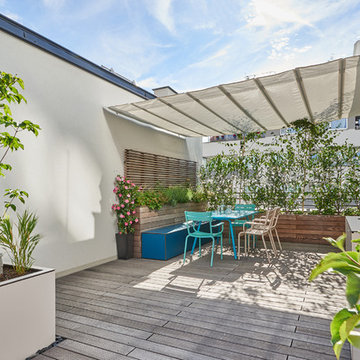
andreas buchberger
This is an example of a large contemporary roof terrace in Other with an outdoor kitchen and an awning.
This is an example of a large contemporary roof terrace in Other with an outdoor kitchen and an awning.
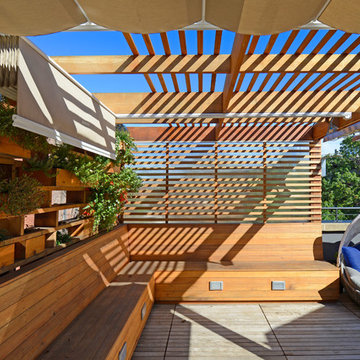
http://www.architextual.com/built-work#/2013-11/
A view of the benches, overhead screening and plant wall.
Photography:
michael k. wilkinson
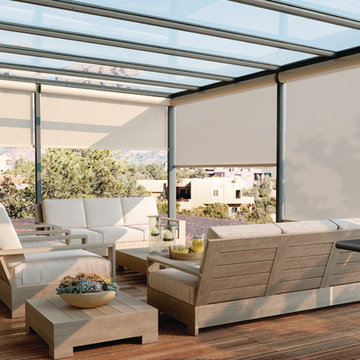
Creating Comfort in Outdoor Spaces
Porches, patios, and decks allow you to connect with the natural beauty of the outdoors and extend the living space of your home. With the addition of Graber LightWeaves® Exterior Solar Shades, these areas can also be comfortably protected from intense sun and excessive heat.
Since these shades tend to be larger and installed in higher, harder-to-access areas, they pair perfectly with a motorized lift: the light streaming in to your patio can be controlled with the touch of a button.
Hung outside porch windows, exterior solar shades block the sun before its rays reach the glass panes and impact the interior.
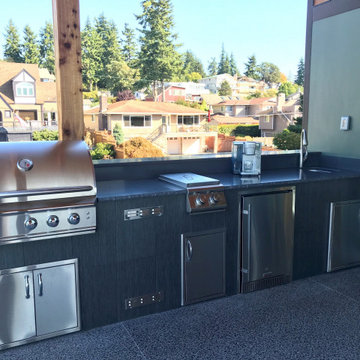
We remodeled this unassuming mid-century home from top to bottom. An entire third floor and two outdoor decks were added. As a bonus, we made the whole thing accessible with an elevator linking all three floors.
The 3rd floor was designed to be built entirely above the existing roof level to preserve the vaulted ceilings in the main level living areas. Floor joists spanned the full width of the house to transfer new loads onto the existing foundation as much as possible. This minimized structural work required inside the existing footprint of the home. A portion of the new roof extends over the custom outdoor kitchen and deck on the north end, allowing year-round use of this space.
Exterior finishes feature a combination of smooth painted horizontal panels, and pre-finished fiber-cement siding, that replicate a natural stained wood. Exposed beams and cedar soffits provide wooden accents around the exterior. Horizontal cable railings were used around the rooftop decks. Natural stone installed around the front entry enhances the porch. Metal roofing in natural forest green, tie the whole project together.
On the main floor, the kitchen remodel included minimal footprint changes, but overhauling of the cabinets and function. A larger window brings in natural light, capturing views of the garden and new porch. The sleek kitchen now shines with two-toned cabinetry in stained maple and high-gloss white, white quartz countertops with hints of gold and purple, and a raised bubble-glass chiseled edge cocktail bar. The kitchen’s eye-catching mixed-metal backsplash is a fun update on a traditional penny tile.
The dining room was revamped with new built-in lighted cabinetry, luxury vinyl flooring, and a contemporary-style chandelier. Throughout the main floor, the original hardwood flooring was refinished with dark stain, and the fireplace revamped in gray and with a copper-tile hearth and new insert.
During demolition our team uncovered a hidden ceiling beam. The clients loved the look, so to meet the planned budget, the beam was turned into an architectural feature, wrapping it in wood paneling matching the entry hall.
The entire day-light basement was also remodeled, and now includes a bright & colorful exercise studio and a larger laundry room. The redesign of the washroom includes a larger showering area built specifically for washing their large dog, as well as added storage and countertop space.
This is a project our team is very honored to have been involved with, build our client’s dream home.
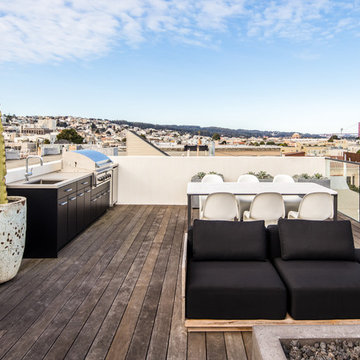
Design by Studio Revolution
Photography by Thomas Kuoh
Photo of a contemporary roof rooftop terrace in San Francisco with an outdoor kitchen and no cover.
Photo of a contemporary roof rooftop terrace in San Francisco with an outdoor kitchen and no cover.
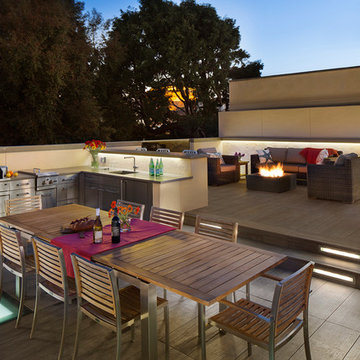
Architecture: ODS Architecture / Photography: Paul Dyer
Inspiration for a large contemporary roof terrace in San Francisco with an outdoor kitchen and no cover.
Inspiration for a large contemporary roof terrace in San Francisco with an outdoor kitchen and no cover.
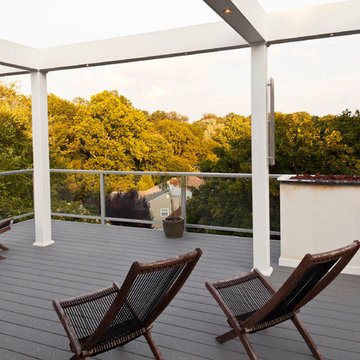
Roof top deck in Baltimore County, Maryland: This stunning roof top deck now provides a beautiful outdoor living space with all the amenities the homeowner was looking for as well as added value to the home.
Curtis Martin Photo Inc.
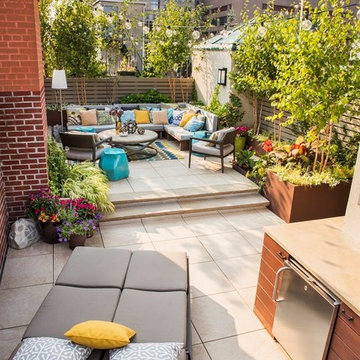
Inspiration for a large modern roof terrace in New York with an outdoor kitchen and no cover.
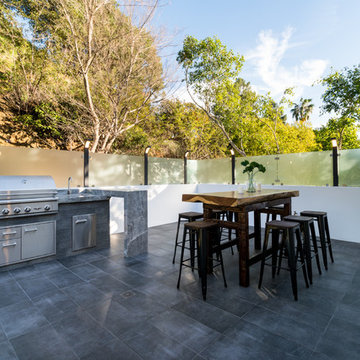
Design ideas for a contemporary roof rooftop terrace in Los Angeles with an outdoor kitchen and no cover.
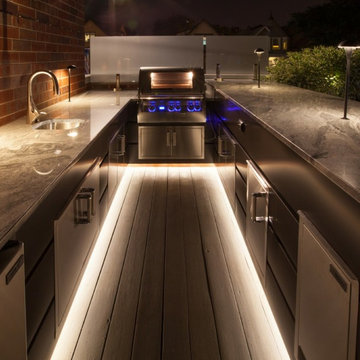
Outdoor full kitchen with privacy glass, Sink, built-in garbage, refrigerator and ample storage. subtle lighting throughout makes this cooking area easy to operate.
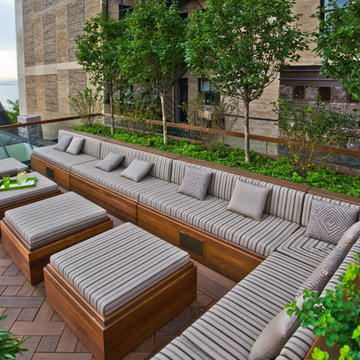
Linda Oyama Bryan
Design ideas for an expansive contemporary roof terrace in Chicago with an outdoor kitchen and no cover.
Design ideas for an expansive contemporary roof terrace in Chicago with an outdoor kitchen and no cover.
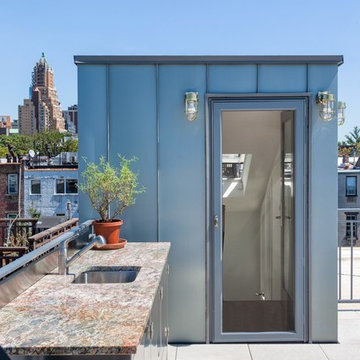
Design ideas for a medium sized traditional roof terrace in New York with an outdoor kitchen and no cover.
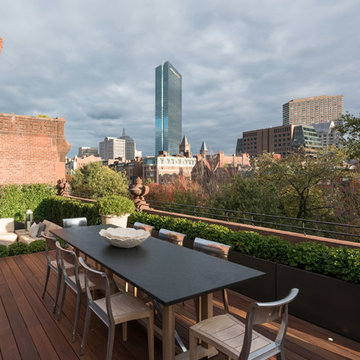
Inspiration for an expansive classic roof terrace in Boston with an outdoor kitchen and no cover.
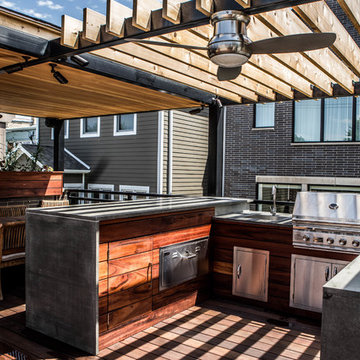
This is an example of a medium sized roof terrace in Chicago with an outdoor kitchen and a pergola.
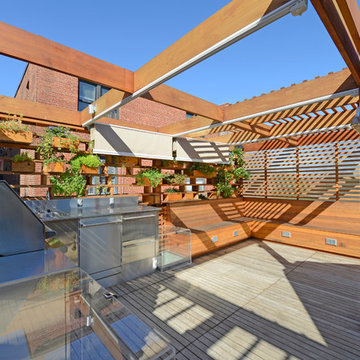
http://www.architextual.com/built-work#/2013-11/
A view of the benches, overhead screening and plant wall.
Photography:
michael k. wilkinson
Roof Garden and Outdoor Space with an Outdoor Kitchen Ideas and Designs
6






