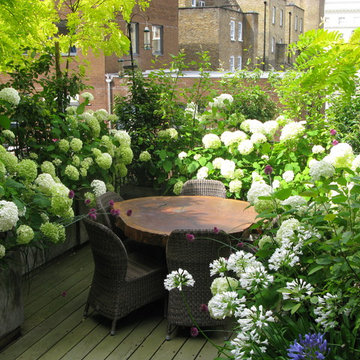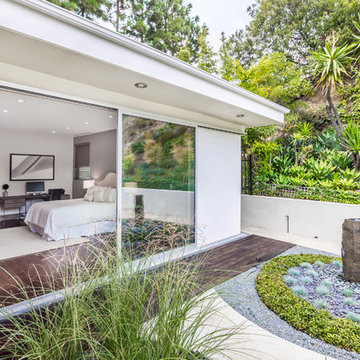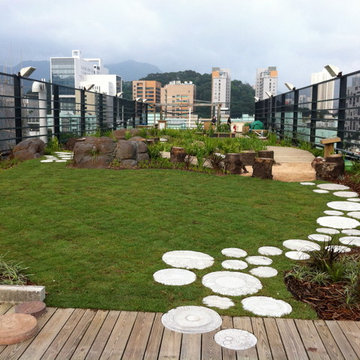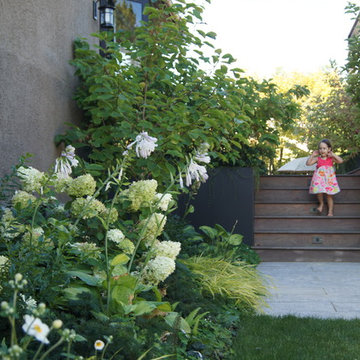Roof Garden Ideas and Designs
Refine by:
Budget
Sort by:Popular Today
21 - 40 of 2,417 photos
Item 1 of 3
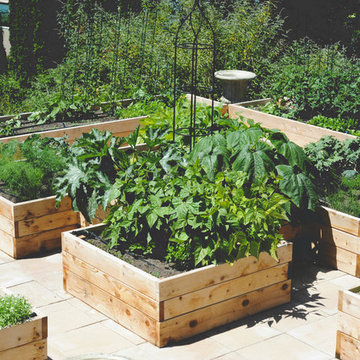
Built on top of an existing garage, this rooftop kitchen garden maximizes unused space, receives full sun and has a great view of Puget Sound! The garage was retrofitted to sustain the weight loads of the soil and water and wood. Modeled after the French potager, this garden was designed to mirror the Mediterranean style of the house and tie into the lush surrounding landscape.
Hilary Dahl
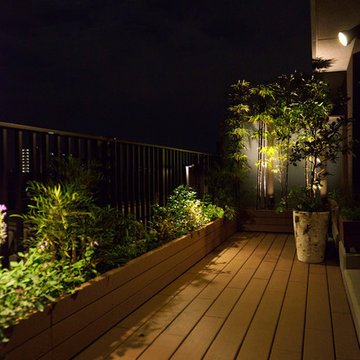
Inspiration for a small modern roof full sun garden for autumn in Tokyo with a potted garden.
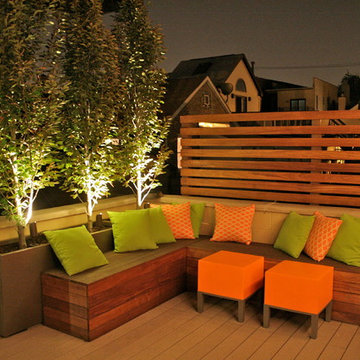
Lounge area
Photos: Peter Hurley Art
Inspiration for a medium sized eclectic roof garden in Chicago with decking.
Inspiration for a medium sized eclectic roof garden in Chicago with decking.
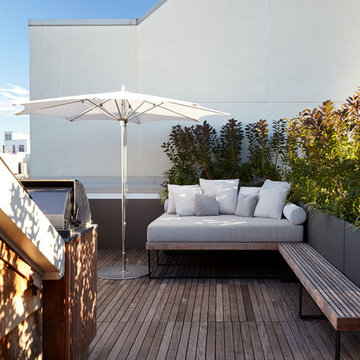
Joshua McHugh
This is an example of a medium sized modern roof formal full sun garden for summer in New York with a potted garden and decking.
This is an example of a medium sized modern roof formal full sun garden for summer in New York with a potted garden and decking.
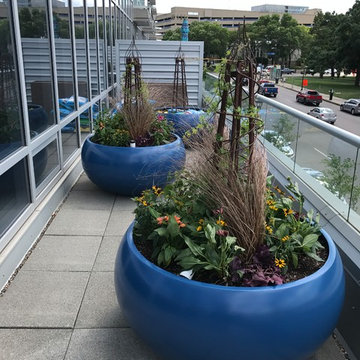
Finished photo of everything put together. This photo shows the long narrow portion of the deck with the large tournesol planters for an added pop of color. In the middle of each planter there is a custom twisted metal trellis for added interested and height.
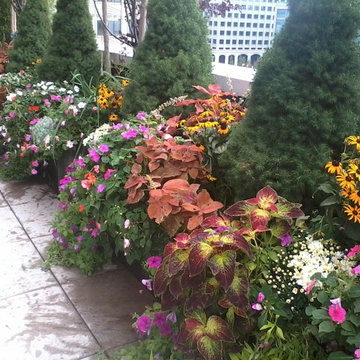
Photo image of terrace garden by NYC Garden company "New York Plantings Garden Designers and Landscape Contractors NYC" builders of custom terrace and rooftop gardens, custom built planters, landscape lighting and NY drip irrigation installers. This design provides a beautiful garden view from inside the home for year round greenery and color, creates a privacy screen and inviting outdoor space.
This project for a small terrace complete with custom built mahogany planter, garden plantings, landscape lighting, drip irrigation will cost approximately $20,000.00 for a small terrace.
For more images of terrace and penthouse garden installations see our website.
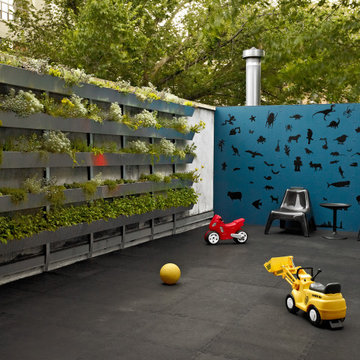
This second floor roof terrace was converted to an outdoor playroom by employing softer surfaces underfoot, a wall garden, and a metal paneled wall with movable magnetic silhouettes.
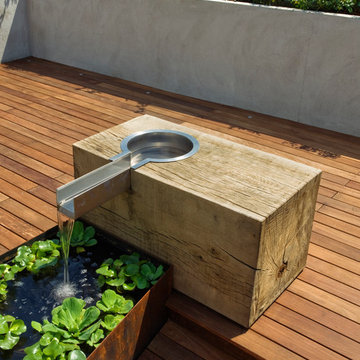
Waterfall.
Photo: Bilyana Dimitrova
Photo of a large modern roof full sun garden in New York with a water feature and decking.
Photo of a large modern roof full sun garden in New York with a water feature and decking.
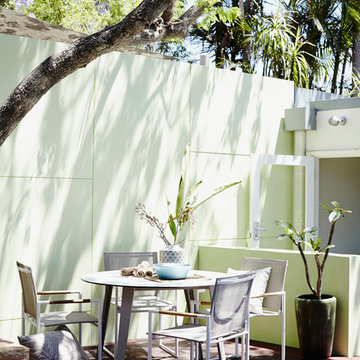
This is an example of a medium sized modern roof partial sun garden for summer in Sydney with a garden path and decking.
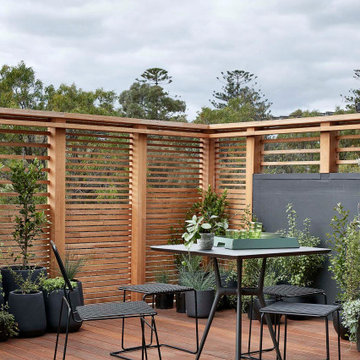
This is an example of a medium sized contemporary roof private full sun garden in Melbourne with decking and a wood fence.
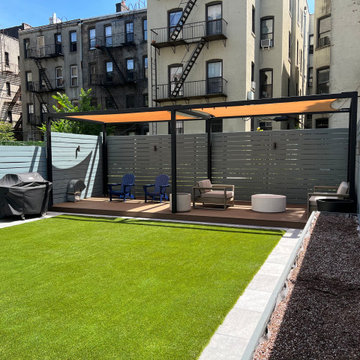
Condo Garage rooftop softened up with a cozy deck, pergola for shade and large lawn framed with porcelain tile.
Design ideas for a large modern roof garden in New York.
Design ideas for a large modern roof garden in New York.
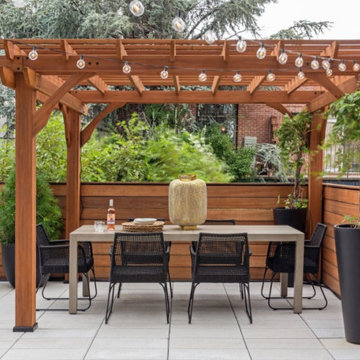
This Carroll Gardens, Brooklyn rooftop garden is big on style with its custom pergola, ipe fencing, string lights, and contemporary furnishings. The black fiberglass planters contain an umbrella pine and vines that climb up the pergola posts.
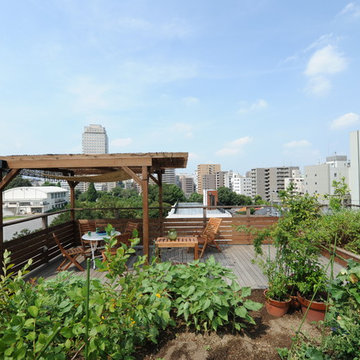
Perfect venue for urban BBQ
Mimosa, Olive, Rose, Rosa banksiae, Blueberry, Lemon, Yuzu, Peppermint, Pasley, Rosemary, Arugula
Perfect venue for urban BBQ
屋上庭園の植栽
ミモザ、オリーブ、バラ、モッコウバラ、ブルーベリー、レモン、ユズ
ペパーミント、パセリ、ローズマリー、ルッコラ
屋上ではガーデニングやBBQを楽しむことができる
Masatoyo Ogasawara Architects
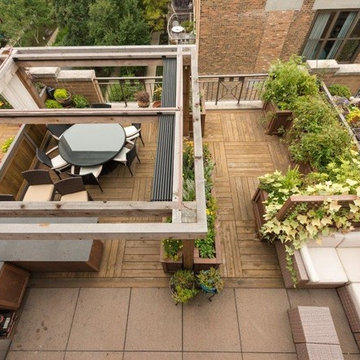
With amazing city views, its hard not to want to spend all your time living outside. With this design, you can. In one corner you have planters packed with seasonal vegetables that can be picked, rinsed and served, all within about 10 footsteps. Want some protein with that? No problem. The outdoor kitchen is set to feed a crowd, all while engaging friends over the bar, and into the dining area. Here, with built-in retractable pergola canopies, you can control your environment to whatever shade, sun, or night sky setting you desire. And then, when you can eat no more, kick-back and relax in the comfy, heated lounge seating area.
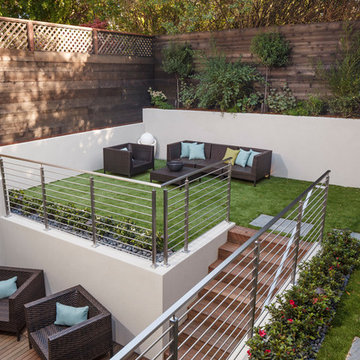
Design ideas for a medium sized contemporary roof xeriscape partial sun garden in San Francisco with a garden path and decking.
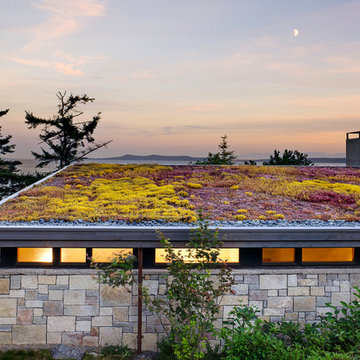
Photographer: Jay Goodrich
This 2800 sf single-family home was completed in 2009. The clients desired an intimate, yet dynamic family residence that reflected the beauty of the site and the lifestyle of the San Juan Islands. The house was built to be both a place to gather for large dinners with friends and family as well as a cozy home for the couple when they are there alone.
The project is located on a stunning, but cripplingly-restricted site overlooking Griffin Bay on San Juan Island. The most practical area to build was exactly where three beautiful old growth trees had already chosen to live. A prior architect, in a prior design, had proposed chopping them down and building right in the middle of the site. From our perspective, the trees were an important essence of the site and respectfully had to be preserved. As a result we squeezed the programmatic requirements, kept the clients on a square foot restriction and pressed tight against property setbacks.
The delineate concept is a stone wall that sweeps from the parking to the entry, through the house and out the other side, terminating in a hook that nestles the master shower. This is the symbolic and functional shield between the public road and the private living spaces of the home owners. All the primary living spaces and the master suite are on the water side, the remaining rooms are tucked into the hill on the road side of the wall.
Off-setting the solid massing of the stone walls is a pavilion which grabs the views and the light to the south, east and west. Built in a position to be hammered by the winter storms the pavilion, while light and airy in appearance and feeling, is constructed of glass, steel, stout wood timbers and doors with a stone roof and a slate floor. The glass pavilion is anchored by two concrete panel chimneys; the windows are steel framed and the exterior skin is of powder coated steel sheathing.
Roof Garden Ideas and Designs
2
