Rustic Basement with Grey Walls Ideas and Designs
Refine by:
Budget
Sort by:Popular Today
1 - 20 of 414 photos
Item 1 of 3

The new basement rec room featuring the TV mounted on the orginal exposed brick chimney
Photo of a small rustic look-out basement in Chicago with grey walls, vinyl flooring and brown floors.
Photo of a small rustic look-out basement in Chicago with grey walls, vinyl flooring and brown floors.
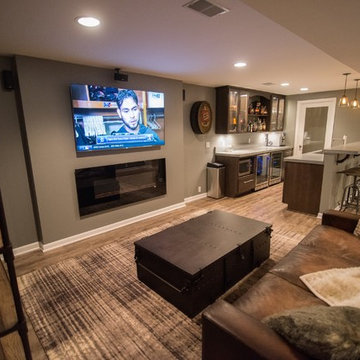
Flooring: Encore Longview Pine
Cabinets: Riverwood Bryant Maple
Countertop: Concrete Countertop
Medium sized rustic fully buried basement in Detroit with grey walls, vinyl flooring, brown floors and a ribbon fireplace.
Medium sized rustic fully buried basement in Detroit with grey walls, vinyl flooring, brown floors and a ribbon fireplace.
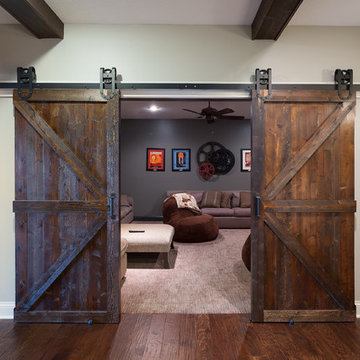
Barn doors were added to the existing family room, creating the desired theater room feel. The custom barn doors also add the perfect charm to the space and contributes to the Old World style.
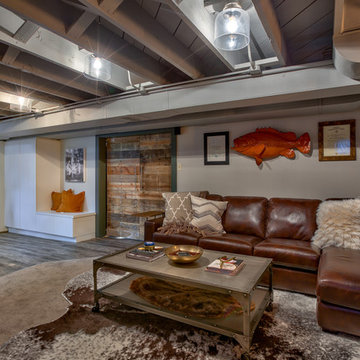
Amoura Productions
Design ideas for a small rustic basement in Omaha with grey walls and carpet.
Design ideas for a small rustic basement in Omaha with grey walls and carpet.
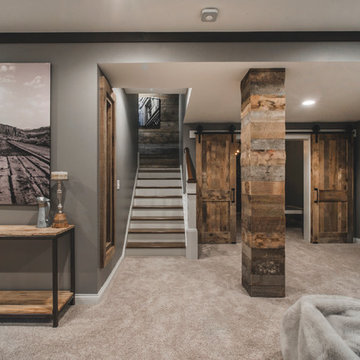
Photography displayed on the walls is by the homeowner.
Bradshaw Photography
Large rustic look-out basement in Columbus with grey walls and carpet.
Large rustic look-out basement in Columbus with grey walls and carpet.
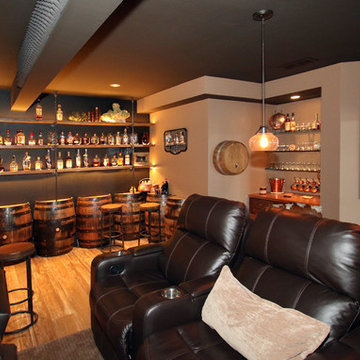
Hutzel
Large rustic fully buried basement in Cincinnati with grey walls, porcelain flooring and no fireplace.
Large rustic fully buried basement in Cincinnati with grey walls, porcelain flooring and no fireplace.

Ray Mata
Large rustic fully buried basement in Other with grey walls, concrete flooring, a wood burning stove, a stone fireplace surround and brown floors.
Large rustic fully buried basement in Other with grey walls, concrete flooring, a wood burning stove, a stone fireplace surround and brown floors.
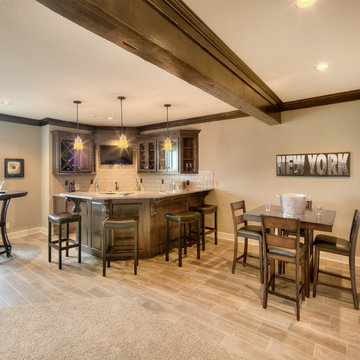
This is an example of a large rustic walk-out basement in Kansas City with grey walls, no fireplace and ceramic flooring.
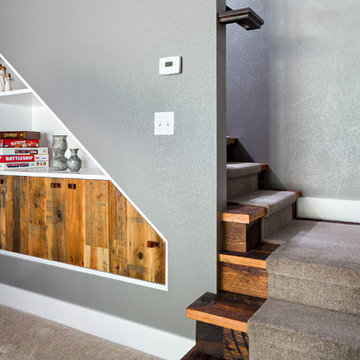
Custom cabinetry with reclaimed vintage oak doors. Leather straps were used for the door pulls, and adds to the rustic charm of this space.
Photo Credit: StudioQPhoto.com

Friends and neighbors of an owner of Four Elements asked for help in redesigning certain elements of the interior of their newer home on the main floor and basement to better reflect their tastes and wants (contemporary on the main floor with a more cozy rustic feel in the basement). They wanted to update the look of their living room, hallway desk area, and stairway to the basement. They also wanted to create a 'Game of Thrones' themed media room, update the look of their entire basement living area, add a scotch bar/seating nook, and create a new gym with a glass wall. New fireplace areas were created upstairs and downstairs with new bulkheads, new tile & brick facades, along with custom cabinets. A beautiful stained shiplap ceiling was added to the living room. Custom wall paneling was installed to areas on the main floor, stairway, and basement. Wood beams and posts were milled & installed downstairs, and a custom castle-styled barn door was created for the entry into the new medieval styled media room. A gym was built with a glass wall facing the basement living area. Floating shelves with accent lighting were installed throughout - check out the scotch tasting nook! The entire home was also repainted with modern but warm colors. This project turned out beautiful!
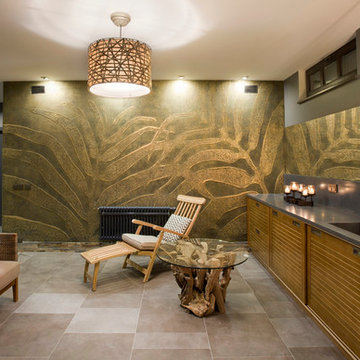
Лившиц Дмитрий
This is an example of a large rustic look-out basement in Moscow with grey walls, slate flooring and no fireplace.
This is an example of a large rustic look-out basement in Moscow with grey walls, slate flooring and no fireplace.
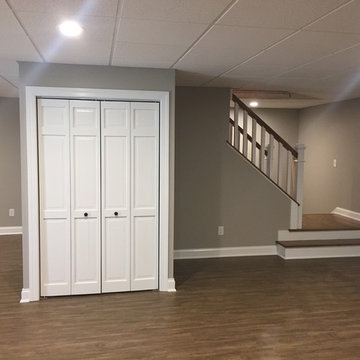
This project is in the final stages. The basement is finished with a den, bedroom, full bathroom and spacious laundry room. New living spaces have been created upstairs. The kitchen has come alive with white cabinets, new countertops, a farm sink and a brick backsplash. The mudroom was incorporated at the garage entrance with a storage bench and beadboard accents. Industrial and vintage lighting, a barn door, a mantle with restored wood and metal cabinet inlays all add to the charm of the farm house remodel. DREAM. BUILD. LIVE. www.smartconstructionhomes.com
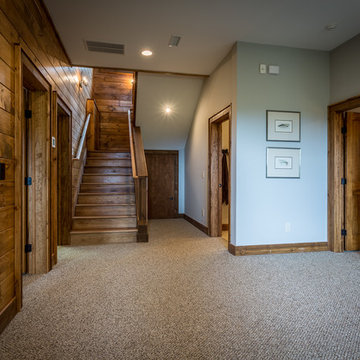
Medium sized rustic walk-out basement in Charlotte with grey walls, carpet, no fireplace and beige floors.

Picture Perfect Home
Inspiration for a medium sized rustic look-out basement in Chicago with grey walls, vinyl flooring, a standard fireplace, a stone fireplace surround and brown floors.
Inspiration for a medium sized rustic look-out basement in Chicago with grey walls, vinyl flooring, a standard fireplace, a stone fireplace surround and brown floors.
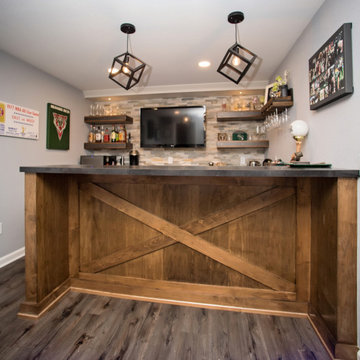
Rustic Sports Themed Basement Bar
This is an example of a small rustic fully buried basement in Milwaukee with grey walls, laminate floors and grey floors.
This is an example of a small rustic fully buried basement in Milwaukee with grey walls, laminate floors and grey floors.
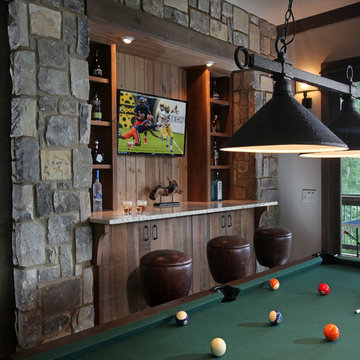
The game room built-in bar is made with rustic cherry wood with a matte finish. The stone walls with heavy timber lintel gives this space a rustic look. This is a perfect space to enjoy a game of pool while watching the game on TV. Modern Rustic Homes
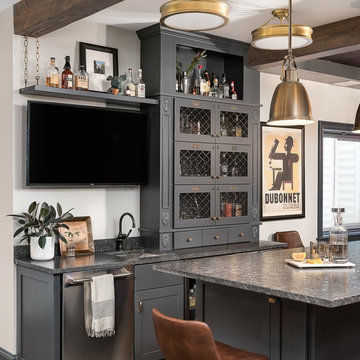
Picture Perfect Home
Photo of a medium sized rustic look-out basement in Chicago with grey walls, vinyl flooring, a standard fireplace, a stone fireplace surround and brown floors.
Photo of a medium sized rustic look-out basement in Chicago with grey walls, vinyl flooring, a standard fireplace, a stone fireplace surround and brown floors.
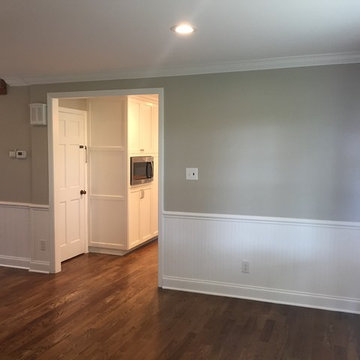
This project is in the final stages. The basement is finished with a den, bedroom, full bathroom and spacious laundry room. New living spaces have been created upstairs. The kitchen has come alive with white cabinets, new countertops, a farm sink and a brick backsplash. The mudroom was incorporated at the garage entrance with a storage bench and beadboard accents. Industrial and vintage lighting, a barn door, a mantle with restored wood and metal cabinet inlays all add to the charm of the farm house remodel. DREAM. BUILD. LIVE. www.smartconstructionhomes.com
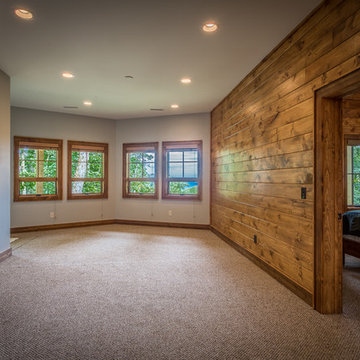
Photo of a medium sized rustic walk-out basement in Charlotte with grey walls, carpet, no fireplace and beige floors.
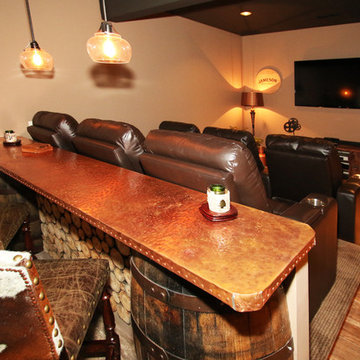
Hutzel
Design ideas for a large rustic fully buried basement in Cincinnati with grey walls, porcelain flooring and no fireplace.
Design ideas for a large rustic fully buried basement in Cincinnati with grey walls, porcelain flooring and no fireplace.
Rustic Basement with Grey Walls Ideas and Designs
1