Traditional Basement with Grey Walls Ideas and Designs
Refine by:
Budget
Sort by:Popular Today
1 - 20 of 4,732 photos
Item 1 of 3

Cynthia Lynn
Photo of a large traditional fully buried basement in Chicago with grey walls, dark hardwood flooring, no fireplace and brown floors.
Photo of a large traditional fully buried basement in Chicago with grey walls, dark hardwood flooring, no fireplace and brown floors.
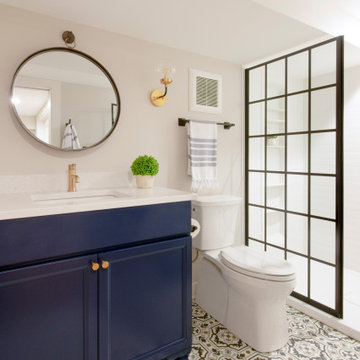
This 1933 Wauwatosa basement was dark, dingy and lacked functionality. The basement was unfinished with concrete walls and floors. A small office was enclosed but the rest of the space was open and cluttered.
The homeowners wanted a warm, organized space for their family. A recent job change meant they needed a dedicated home office. They also wanted a place where their kids could hang out with friends.
Their wish list for this basement remodel included: a home office where the couple could both work, a full bathroom, a cozy living room and a dedicated storage room.
This basement renovation resulted in a warm and bright space that is used by the whole family.
Highlights of this basement:
- Home Office: A new office gives the couple a dedicated space for work. There’s plenty of desk space, storage cabinets, under-shelf lighting and storage for their home library.
- Living Room: An old office area was expanded into a cozy living room. It’s the perfect place for their kids to hang out when they host friends and family.
- Laundry Room: The new laundry room is a total upgrade. It now includes fun laminate flooring, storage cabinets and counter space for folding laundry.
- Full Bathroom: A new bathroom gives the family an additional shower in the home. Highlights of the bathroom include a navy vanity, quartz counters, brass finishes, a Dreamline shower door and Kohler Choreograph wall panels.
- Staircase: We spruced up the staircase leading down to the lower level with patterned vinyl flooring and a matching trim color.
- Storage: We gave them a separate storage space, with custom shelving for organizing their camping gear, sports equipment and holiday decorations.
CUSTOMER REVIEW
“We had been talking about remodeling our basement for a long time, but decided to make it happen when my husband was offered a job working remotely. It felt like the right time for us to have a real home office where we could separate our work lives from our home lives.
We wanted the area to feel open, light-filled, and modern – not an easy task for a previously dark and cold basement! One of our favorite parts was when our designer took us on a 3D computer design tour of our basement. I remember thinking, ‘Oh my gosh, this could be our basement!?!’ It was so fun to see how our designer was able to take our wish list and ideas from my Pinterest board, and turn it into a practical design.
We were sold after seeing the design, and were pleasantly surprised to see that Kowalske was less costly than another estimate.” – Stephanie, homeowner
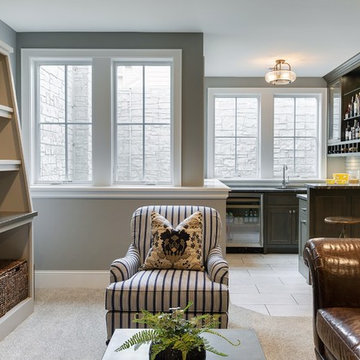
Design ideas for a medium sized classic look-out basement in Minneapolis with grey walls, carpet and a standard fireplace.

Speakeasy entrance.
Inspiration for a medium sized classic fully buried basement in Chicago with a home bar, grey walls, vinyl flooring, a wooden fireplace surround and grey floors.
Inspiration for a medium sized classic fully buried basement in Chicago with a home bar, grey walls, vinyl flooring, a wooden fireplace surround and grey floors.

This walkout basement was in need of minimizing all of the medium oak tones and the flooring was the biggest factor in achieving that. Reminiscent Porcelain tile in Reclaimed Gray from DalTile with gray, brown and even a hint of blue tones in it was the starting point. The fireplace was the next to go with it's slightly raised hearth and bulking oak mantle. It was dropped to the floor and incorporated into a custom built wall to wall cabinet which allowed for 2, not 1, TV's to be mounted on the wall!! The cabinet color is Sherwin Williams Slate Tile; my new favorite color. The original red toned countertops also had to go. The were replaced with a matte finished black and white granite and I opted against a tile backsplash for the waterfall edge from the high counter to the low and it turned out amazing thanks to my skilled granite installers. Finally the support posted were wrapped in a stacked stone to match the TV wall.

What a transformation!
This is an example of a large classic basement in DC Metro with a home bar, grey walls, porcelain flooring, a standard fireplace, a brick fireplace surround and grey floors.
This is an example of a large classic basement in DC Metro with a home bar, grey walls, porcelain flooring, a standard fireplace, a brick fireplace surround and grey floors.

Inspiration for a large traditional look-out basement in Other with a game room, grey walls, laminate floors and no fireplace.
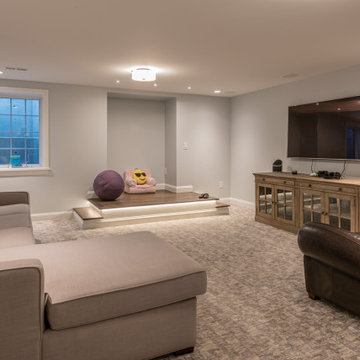
The main room in the newly finished 1978 suburban home basement remodel is this large rec room that provides a home for the oversize tv as well as a performing arts stage, with footlights, for the two little girls of the house. At left of the stage was a small basement window that was cut down to allow full egress window which lets in much more daylight.

Medium sized traditional look-out basement in New York with grey walls, laminate floors, no fireplace and brown floors.
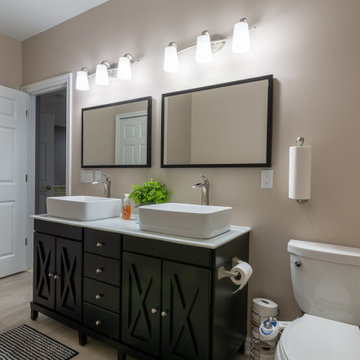
Design ideas for a large classic walk-out basement in Chicago with grey walls, vinyl flooring, a ribbon fireplace, a stone fireplace surround and grey floors.

The basement is designed for the men of the house, utilizing a cooler colour palette and offer a masculine experience. It is completed with a bar, recreation room, and a large seating area.
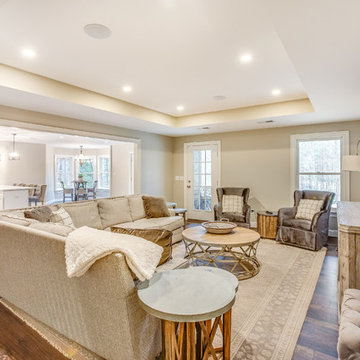
Multi-Purpose Basement
By removing the drop-ceiling, creating a large cased opening between rooms, and adding lots of recessed lighting this basement once over run by kids has become an adult haven for weekend parties and family get togethers.
Quartz Countertops
Subway Tile Backsplash
LVP Flooring
205 Photography
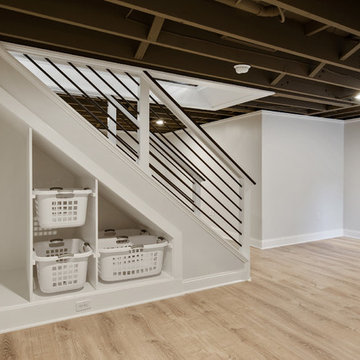
Inspiration for a medium sized traditional fully buried basement in Wilmington with grey walls, beige floors and vinyl flooring.

Cynthia Lynn
Photo of a large classic look-out basement in Chicago with grey walls, dark hardwood flooring, no fireplace, brown floors and a dado rail.
Photo of a large classic look-out basement in Chicago with grey walls, dark hardwood flooring, no fireplace, brown floors and a dado rail.
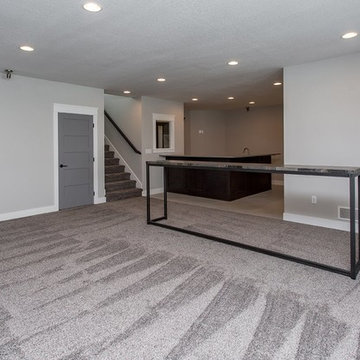
Inspiration for a large classic walk-out basement in Other with grey walls, carpet, no fireplace and grey floors.

Glass front cabinetry and custom wine racks create plenty of storage for barware and libations.
Photo credit: Perko Photography
Expansive classic look-out basement in Boston with grey walls, porcelain flooring, no fireplace and brown floors.
Expansive classic look-out basement in Boston with grey walls, porcelain flooring, no fireplace and brown floors.

Design ideas for a medium sized traditional walk-out basement in Minneapolis with grey walls, porcelain flooring, no fireplace and brown floors.
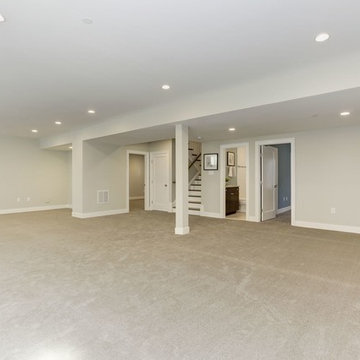
This is an example of a large traditional fully buried basement in Other with grey walls, carpet, no fireplace and beige floors.

Basement media center in white finish and raised panel doors
Inspiration for a medium sized traditional fully buried basement in Indianapolis with grey walls, carpet, beige floors, no fireplace and a dado rail.
Inspiration for a medium sized traditional fully buried basement in Indianapolis with grey walls, carpet, beige floors, no fireplace and a dado rail.
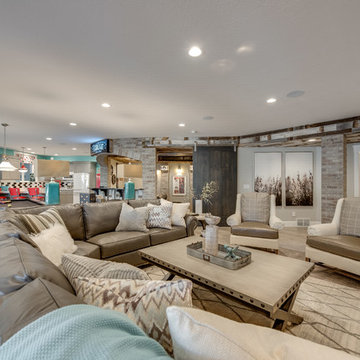
Expansive traditional walk-out basement in Salt Lake City with grey walls, medium hardwood flooring, a brick fireplace surround and brown floors.
Traditional Basement with Grey Walls Ideas and Designs
1