Rustic Bathroom with a Built In Vanity Unit Ideas and Designs
Refine by:
Budget
Sort by:Popular Today
1 - 20 of 1,025 photos
Item 1 of 3

This is an example of a medium sized rustic shower room bathroom in London with white cabinets, a single sink and a built in vanity unit.

Large rustic ensuite bathroom in Other with freestanding cabinets, medium wood cabinets, an alcove bath, brown walls, ceramic flooring, a submerged sink, granite worktops, grey floors, multi-coloured worktops, double sinks and a built in vanity unit.

Shot of the bathroom from the sink area.
This is an example of a large rustic ensuite bathroom in Atlanta with flat-panel cabinets, medium wood cabinets, a freestanding bath, a corner shower, a one-piece toilet, white tiles, white walls, terracotta flooring, a vessel sink, granite worktops, brown floors, a sliding door, beige worktops, an enclosed toilet, double sinks, a built in vanity unit, a wood ceiling and brick walls.
This is an example of a large rustic ensuite bathroom in Atlanta with flat-panel cabinets, medium wood cabinets, a freestanding bath, a corner shower, a one-piece toilet, white tiles, white walls, terracotta flooring, a vessel sink, granite worktops, brown floors, a sliding door, beige worktops, an enclosed toilet, double sinks, a built in vanity unit, a wood ceiling and brick walls.

共用の浴室です。ヒバ材で囲まれた空間です。落とし込まれた大きな浴槽から羊蹄山を眺めることができます。浴槽端のスノコを通ってテラスに出ることも可能です。
Design ideas for a large rustic ensuite wet room bathroom in Other with black cabinets, a hot tub, a one-piece toilet, brown tiles, beige walls, porcelain flooring, an integrated sink, wooden worktops, grey floors, a hinged door, black worktops, double sinks, a built in vanity unit, a wood ceiling and all types of wall treatment.
Design ideas for a large rustic ensuite wet room bathroom in Other with black cabinets, a hot tub, a one-piece toilet, brown tiles, beige walls, porcelain flooring, an integrated sink, wooden worktops, grey floors, a hinged door, black worktops, double sinks, a built in vanity unit, a wood ceiling and all types of wall treatment.
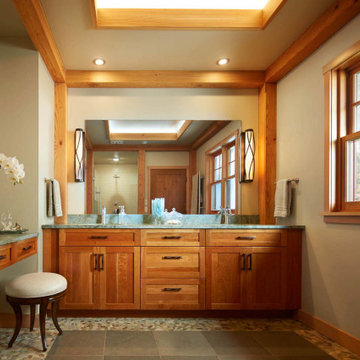
Up North lakeside living all year round. An outdoor lifestyle—and don’t forget the dog. Windows cracked every night for fresh air and woodland sounds. Art and artifacts to display and appreciate. Spaces for reading. Love of a turquoise blue. LiLu Interiors helped a cultured, outdoorsy couple create their year-round home near Lutsen as a place of live, work, and retreat, using inviting materials, detailing, and décor that say “Welcome,” muddy paws or not.
----
Project designed by Minneapolis interior design studio LiLu Interiors. They serve the Minneapolis-St. Paul area including Wayzata, Edina, and Rochester, and they travel to the far-flung destinations that their upscale clientele own second homes in.
-----
For more about LiLu Interiors, click here: https://www.liluinteriors.com/
---
To learn more about this project, click here:
https://www.liluinteriors.com/blog/portfolio-items/lake-spirit-retreat/

A fun and colorful bathroom with plenty of space. The blue stained vanity shows the variation in color as the wood grain pattern peeks through. Marble countertop with soft and subtle veining combined with textured glass sconces wrapped in metal is the right balance of soft and rustic.

Design ideas for a medium sized rustic ensuite bathroom in Austin with flat-panel cabinets, brown cabinets, an alcove bath, white walls, ceramic flooring, a built-in sink, solid surface worktops, beige floors, beige worktops, a single sink and a built in vanity unit.

To still achieve that chic, modern rustic look - walls were kept in white and contrasting that is a dark gray painted door. A vanity made of concrete with a black metal base takes the modern appeal even further and we paired that with faucets and framed mirrors finished in black as well. An industrial dome pendant in black serves as the main lighting and industrial caged bulb pendants are placed by the mirrors as accent lighting.
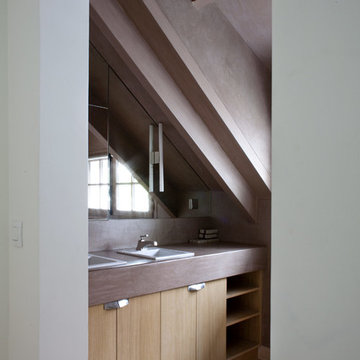
Olivier Chabaud
Design ideas for a rustic ensuite bathroom in Paris with flat-panel cabinets, brown cabinets, brown walls, ceramic flooring, a submerged sink, double sinks and a built in vanity unit.
Design ideas for a rustic ensuite bathroom in Paris with flat-panel cabinets, brown cabinets, brown walls, ceramic flooring, a submerged sink, double sinks and a built in vanity unit.

This is an example of a small rustic ensuite bathroom in London with recessed-panel cabinets, a walk-in shower, a wall mounted toilet, brown tiles, ceramic tiles, blue walls, terrazzo flooring, a built-in sink, terrazzo worktops, a hinged door, grey worktops, a single sink and a built in vanity unit.
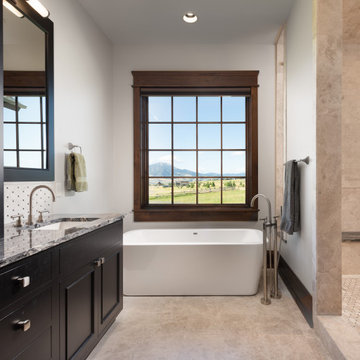
Inspiration for a rustic ensuite bathroom in Other with recessed-panel cabinets, dark wood cabinets, a freestanding bath, a walk-in shower, black and white tiles, white walls, a submerged sink, granite worktops, beige floors, an open shower, double sinks and a built in vanity unit.

From the master you enter this awesome bath. A large lipless shower with multiple shower heads include the rain shower you can see. Her vanity with makeup space is on the left and his is to the right. The large closet is just out of frame to the right. The tub had auto shades to provide privacy when needed and the toilet room is just to the right of the tub.
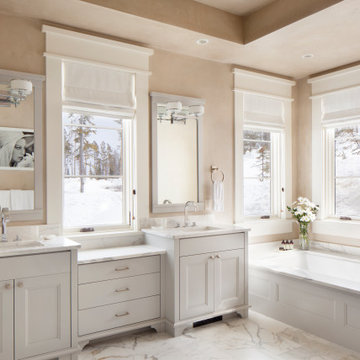
Photo of a rustic ensuite bathroom in Other with recessed-panel cabinets, white cabinets, beige walls, a submerged sink, white worktops, a single sink, a built in vanity unit and a drop ceiling.
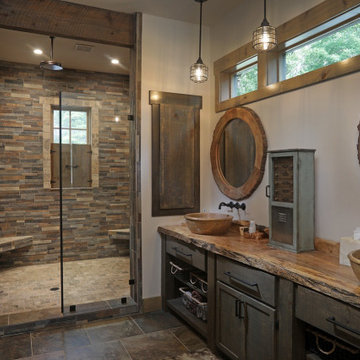
Photo of a rustic bathroom in Atlanta with a shower bench, double sinks and a built in vanity unit.

we remodeled this lake home's second bathroom. We stole some space from an adjacent storage room to add a much needed shower. We used river rock for the floor and the shower floor and wall detail. We also left all wood unfinished to add to the rustic charm.

Mixed Woods Master Bathroom
Design ideas for a medium sized rustic ensuite bathroom in Phoenix with open cabinets, medium wood cabinets, a freestanding bath, a shower/bath combination, a one-piece toilet, brown tiles, wood-effect tiles, grey walls, medium hardwood flooring, a trough sink, marble worktops, brown floors, a shower curtain, white worktops, an enclosed toilet, a single sink, a built in vanity unit and wood walls.
Design ideas for a medium sized rustic ensuite bathroom in Phoenix with open cabinets, medium wood cabinets, a freestanding bath, a shower/bath combination, a one-piece toilet, brown tiles, wood-effect tiles, grey walls, medium hardwood flooring, a trough sink, marble worktops, brown floors, a shower curtain, white worktops, an enclosed toilet, a single sink, a built in vanity unit and wood walls.
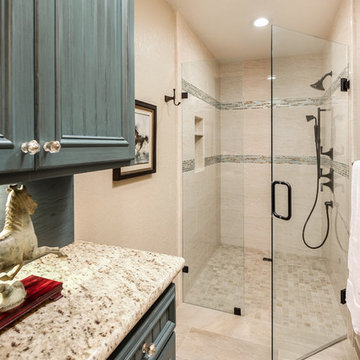
This is an example of a medium sized rustic ensuite bathroom in Sacramento with shaker cabinets, medium wood cabinets, an alcove shower, a one-piece toilet, beige tiles, porcelain tiles, beige walls, porcelain flooring, a submerged sink, granite worktops, beige floors, a hinged door, beige worktops, a single sink and a built in vanity unit.
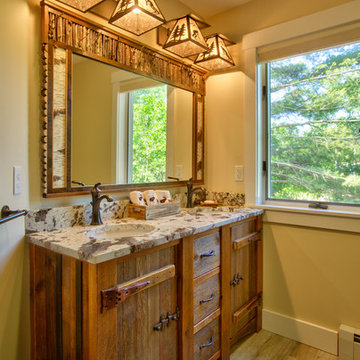
Complete Bathroom Renovation with Porcelain Plank Tile Floor, Custom Antique Barn Board Vanity with Granite Top. Custom Adirondack Mirror and Custom Iron and White MIca Skier Themed Lighting

Design ideas for a small rustic ensuite bathroom in Denver with dark wood cabinets, beige walls, beige worktops, shaker cabinets, a submerged bath, beige tiles, a submerged sink, grey floors, a single sink, a vaulted ceiling and a built in vanity unit.

Photo of a small rustic shower room bathroom in Denver with shaker cabinets, black cabinets, a corner shower, a two-piece toilet, white tiles, white walls, vinyl flooring, a submerged sink, granite worktops, brown floors, a hinged door, black worktops, a single sink and a built in vanity unit.
Rustic Bathroom with a Built In Vanity Unit Ideas and Designs
1

 Shelves and shelving units, like ladder shelves, will give you extra space without taking up too much floor space. Also look for wire, wicker or fabric baskets, large and small, to store items under or next to the sink, or even on the wall.
Shelves and shelving units, like ladder shelves, will give you extra space without taking up too much floor space. Also look for wire, wicker or fabric baskets, large and small, to store items under or next to the sink, or even on the wall.  The sink, the mirror, shower and/or bath are the places where you might want the clearest and strongest light. You can use these if you want it to be bright and clear. Otherwise, you might want to look at some soft, ambient lighting in the form of chandeliers, short pendants or wall lamps. You could use accent lighting around your rustic bath in the form to create a tranquil, spa feel, as well.
The sink, the mirror, shower and/or bath are the places where you might want the clearest and strongest light. You can use these if you want it to be bright and clear. Otherwise, you might want to look at some soft, ambient lighting in the form of chandeliers, short pendants or wall lamps. You could use accent lighting around your rustic bath in the form to create a tranquil, spa feel, as well. 