Rustic Bathroom with a Built In Vanity Unit Ideas and Designs
Refine by:
Budget
Sort by:Popular Today
61 - 80 of 1,027 photos
Item 1 of 3

Photo of a large rustic ensuite bathroom in Orange County with shaker cabinets, brown cabinets, a freestanding bath, an alcove shower, a two-piece toilet, multi-coloured tiles, ceramic tiles, white walls, ceramic flooring, a submerged sink, engineered stone worktops, multi-coloured floors, a hinged door, multi-coloured worktops, a shower bench, double sinks, a built in vanity unit, a drop ceiling and wainscoting.
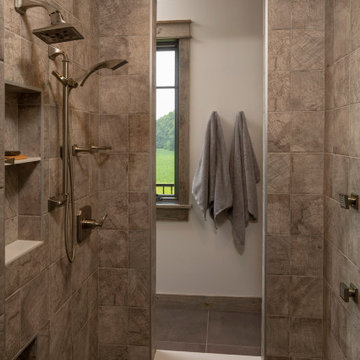
Luxury master bathroom retreat with reclaimed barn wood accents. Herringbone wood pattern on ceiling and barn wood tile around shower.
Open shower concept with recessed light tracks that can be many colors for ambiance. Rain shower and body sprays
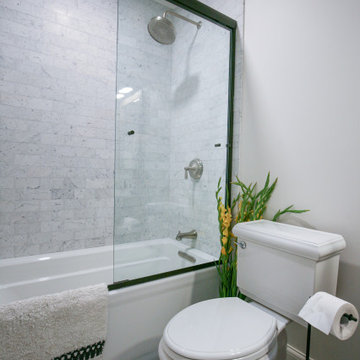
Modern rustic main bathroom. Designed with marble hexagon floor tile, marble countertops, marble backsplash, marble shower tiles. It balances a nice mixture of black, silver, and brass hardware with marble and wood to give this neutral bathroom design some contrasting colors and textures.
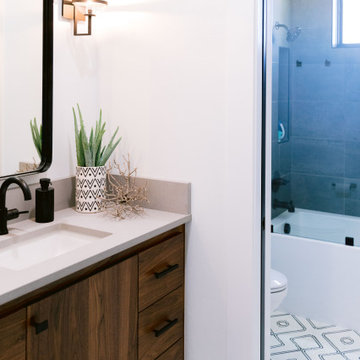
Design ideas for a medium sized rustic shower room bathroom in Boise with flat-panel cabinets, dark wood cabinets, a shower/bath combination, white walls, cement flooring, a submerged sink, engineered stone worktops, a single sink and a built in vanity unit.
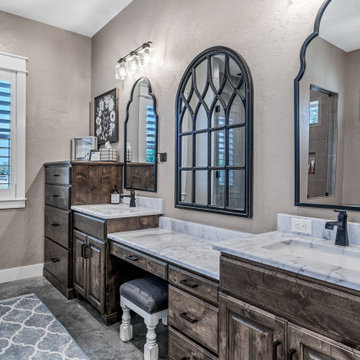
Inspiration for a large rustic ensuite bathroom in Houston with an alcove bath, a corner shower, beige walls, concrete flooring, a submerged sink, grey floors, a hinged door, white worktops, an enclosed toilet, double sinks and a built in vanity unit.

Rustic finishes on this barndo bathroom.
Inspiration for a medium sized rustic ensuite bathroom in Austin with raised-panel cabinets, grey cabinets, an alcove shower, a two-piece toilet, grey tiles, wood-effect tiles, grey walls, concrete flooring, a submerged sink, granite worktops, grey floors, a hinged door, black worktops, double sinks, a built in vanity unit and a vaulted ceiling.
Inspiration for a medium sized rustic ensuite bathroom in Austin with raised-panel cabinets, grey cabinets, an alcove shower, a two-piece toilet, grey tiles, wood-effect tiles, grey walls, concrete flooring, a submerged sink, granite worktops, grey floors, a hinged door, black worktops, double sinks, a built in vanity unit and a vaulted ceiling.
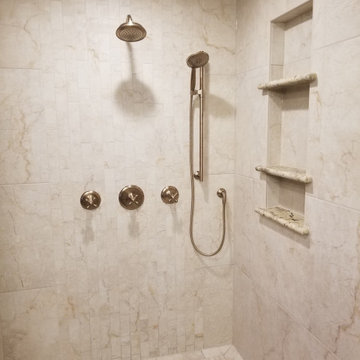
The custom shampoo niche utilizes the granite from the vanity counter. The subtle subway tile accent adds contrast to breakup the field tile.
Large rustic ensuite bathroom in Omaha with a corner shower, beige tiles, porcelain tiles, a hinged door and a built in vanity unit.
Large rustic ensuite bathroom in Omaha with a corner shower, beige tiles, porcelain tiles, a hinged door and a built in vanity unit.
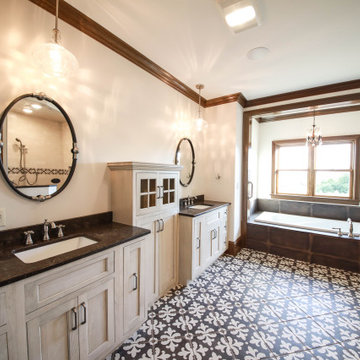
Master Suite Bathroom
This is an example of a large rustic ensuite wet room bathroom in Other with light wood cabinets, a built-in bath, a one-piece toilet, brown tiles, ceramic tiles, white walls, ceramic flooring, a submerged sink, granite worktops, multi-coloured floors, an open shower, black worktops, an enclosed toilet, double sinks and a built in vanity unit.
This is an example of a large rustic ensuite wet room bathroom in Other with light wood cabinets, a built-in bath, a one-piece toilet, brown tiles, ceramic tiles, white walls, ceramic flooring, a submerged sink, granite worktops, multi-coloured floors, an open shower, black worktops, an enclosed toilet, double sinks and a built in vanity unit.
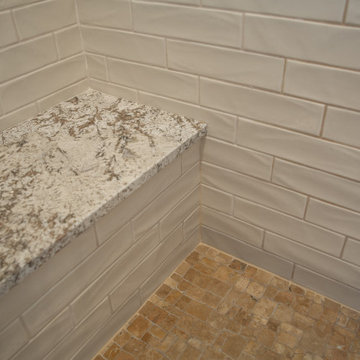
Photo of a small rustic ensuite bathroom in Denver with shaker cabinets, brown cabinets, a freestanding bath, an alcove shower, a two-piece toilet, metro tiles, beige walls, porcelain flooring, a vessel sink, engineered stone worktops, grey floors, a hinged door, beige worktops, a shower bench, a single sink, a built in vanity unit and wainscoting.

The Twin Peaks Passive House + ADU was designed and built to remain resilient in the face of natural disasters. Fortunately, the same great building strategies and design that provide resilience also provide a home that is incredibly comfortable and healthy while also visually stunning.
This home’s journey began with a desire to design and build a house that meets the rigorous standards of Passive House. Before beginning the design/ construction process, the homeowners had already spent countless hours researching ways to minimize their global climate change footprint. As with any Passive House, a large portion of this research was focused on building envelope design and construction. The wall assembly is combination of six inch Structurally Insulated Panels (SIPs) and 2x6 stick frame construction filled with blown in insulation. The roof assembly is a combination of twelve inch SIPs and 2x12 stick frame construction filled with batt insulation. The pairing of SIPs and traditional stick framing allowed for easy air sealing details and a continuous thermal break between the panels and the wall framing.
Beyond the building envelope, a number of other high performance strategies were used in constructing this home and ADU such as: battery storage of solar energy, ground source heat pump technology, Heat Recovery Ventilation, LED lighting, and heat pump water heating technology.
In addition to the time and energy spent on reaching Passivhaus Standards, thoughtful design and carefully chosen interior finishes coalesce at the Twin Peaks Passive House + ADU into stunning interiors with modern farmhouse appeal. The result is a graceful combination of innovation, durability, and aesthetics that will last for a century to come.
Despite the requirements of adhering to some of the most rigorous environmental standards in construction today, the homeowners chose to certify both their main home and their ADU to Passive House Standards. From a meticulously designed building envelope that tested at 0.62 ACH50, to the extensive solar array/ battery bank combination that allows designated circuits to function, uninterrupted for at least 48 hours, the Twin Peaks Passive House has a long list of high performance features that contributed to the completion of this arduous certification process. The ADU was also designed and built with these high standards in mind. Both homes have the same wall and roof assembly ,an HRV, and a Passive House Certified window and doors package. While the main home includes a ground source heat pump that warms both the radiant floors and domestic hot water tank, the more compact ADU is heated with a mini-split ductless heat pump. The end result is a home and ADU built to last, both of which are a testament to owners’ commitment to lessen their impact on the environment.
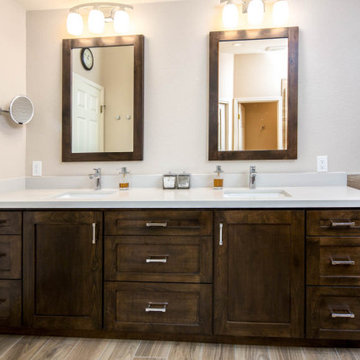
Master Bathroom with warmth and ease of use, second story bathroom with linear drain (Zero Entry) and recessed medicine cabinets that look like framed mirrors matching vanity cabinets.

All bathrooms were renovated, as well as new master suite bathroom addition. Details included high-end stone with natural tones and river rock floor.

Mixed Woods Master Bathroom
Design ideas for a medium sized rustic ensuite bathroom in Phoenix with open cabinets, medium wood cabinets, a freestanding bath, a shower/bath combination, a one-piece toilet, brown tiles, wood-effect tiles, grey walls, medium hardwood flooring, a trough sink, marble worktops, brown floors, a shower curtain, white worktops, an enclosed toilet, a single sink, a built in vanity unit and wood walls.
Design ideas for a medium sized rustic ensuite bathroom in Phoenix with open cabinets, medium wood cabinets, a freestanding bath, a shower/bath combination, a one-piece toilet, brown tiles, wood-effect tiles, grey walls, medium hardwood flooring, a trough sink, marble worktops, brown floors, a shower curtain, white worktops, an enclosed toilet, a single sink, a built in vanity unit and wood walls.
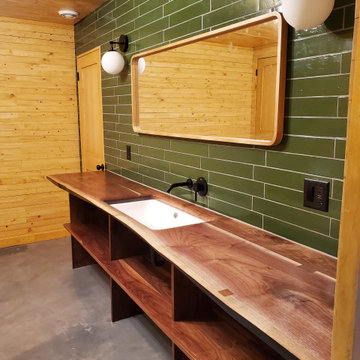
This is an example of a rustic bathroom in Milwaukee with an alcove shower, green tiles, ceramic tiles, green walls, wooden worktops, a single sink and a built in vanity unit.
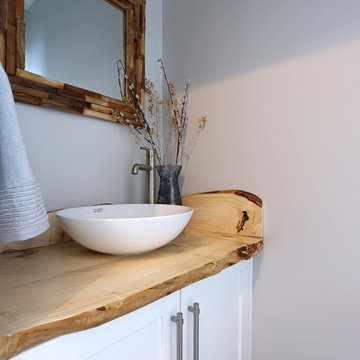
A gorgeous custom wood countertop with live edge is the feature of this powder room. A beautiful space.
Rustic bathroom in Vancouver with shaker cabinets, white cabinets, a one-piece toilet, ceramic flooring, wooden worktops, grey floors, brown worktops, a single sink and a built in vanity unit.
Rustic bathroom in Vancouver with shaker cabinets, white cabinets, a one-piece toilet, ceramic flooring, wooden worktops, grey floors, brown worktops, a single sink and a built in vanity unit.
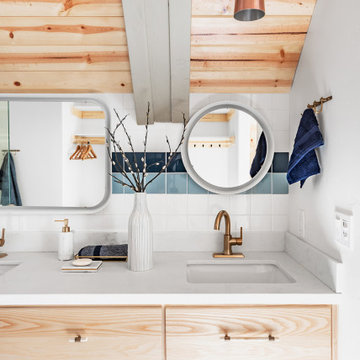
Ensuite bathroom with mix and matched mirrors, multi toned blue tile, gold hardware and appliances, and light natural wood cabinetry.
Photo of a medium sized rustic ensuite bathroom in Other with flat-panel cabinets, light wood cabinets, grey tiles, metro tiles, multi-coloured walls, a submerged sink, quartz worktops, grey worktops, double sinks, a built in vanity unit and exposed beams.
Photo of a medium sized rustic ensuite bathroom in Other with flat-panel cabinets, light wood cabinets, grey tiles, metro tiles, multi-coloured walls, a submerged sink, quartz worktops, grey worktops, double sinks, a built in vanity unit and exposed beams.
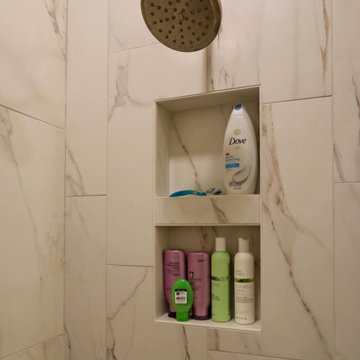
In this master bathroom, the vanity was given a fresh coat of paint and a new Carrara Mist Quartz countertop was installed. The mirror above the vanity is from the Medallion line using the Ellison door style stained in Eagle Rock with Sable Glaze & Highlight. Moen Align brushed nickel single handle faucets and two white Kohler Caxton rectangular undermount sinks were installed. In the shower is Moen Align showerhead in brushed nickel. Two Kichler Joelson three light wall scones in brushed nickel. In the shower, Cava Bianco 12z24 rectified porcelain tile was installed on the shower walls with a 75” high semi-frameless shower door/panel configuration with brushed nickel finish. On the floor is CTI Dakota porcelain tile.
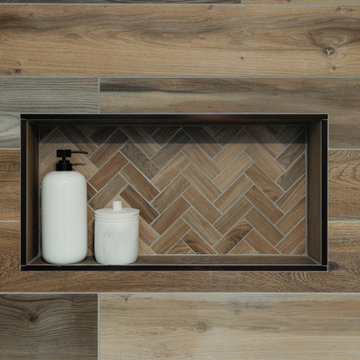
We also worked on the hall bath which we wanted to tie into the master bath to create a cohesive design throughout the house. Niche got a little herringbone design on the same field tile as texture accent.

48" Rustic wood look ceramic tile shower.
Inspiration for a medium sized rustic shower room bathroom in Detroit with shaker cabinets, medium wood cabinets, a double shower, a one-piece toilet, grey tiles, ceramic tiles, white walls, vinyl flooring, a vessel sink, wooden worktops, grey floors, brown worktops, an enclosed toilet, a single sink, a built in vanity unit, a timber clad ceiling and tongue and groove walls.
Inspiration for a medium sized rustic shower room bathroom in Detroit with shaker cabinets, medium wood cabinets, a double shower, a one-piece toilet, grey tiles, ceramic tiles, white walls, vinyl flooring, a vessel sink, wooden worktops, grey floors, brown worktops, an enclosed toilet, a single sink, a built in vanity unit, a timber clad ceiling and tongue and groove walls.
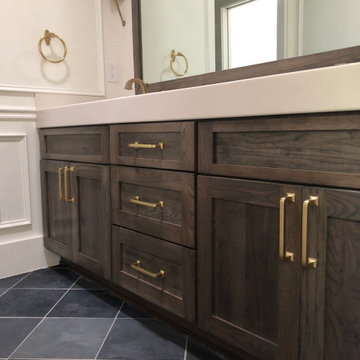
Each detail in this bathroom blends what my client was looking for in their master bathroom. We combined classic touches with rustic and unique tile choices.
Rustic Bathroom with a Built In Vanity Unit Ideas and Designs
4

 Shelves and shelving units, like ladder shelves, will give you extra space without taking up too much floor space. Also look for wire, wicker or fabric baskets, large and small, to store items under or next to the sink, or even on the wall.
Shelves and shelving units, like ladder shelves, will give you extra space without taking up too much floor space. Also look for wire, wicker or fabric baskets, large and small, to store items under or next to the sink, or even on the wall.  The sink, the mirror, shower and/or bath are the places where you might want the clearest and strongest light. You can use these if you want it to be bright and clear. Otherwise, you might want to look at some soft, ambient lighting in the form of chandeliers, short pendants or wall lamps. You could use accent lighting around your rustic bath in the form to create a tranquil, spa feel, as well.
The sink, the mirror, shower and/or bath are the places where you might want the clearest and strongest light. You can use these if you want it to be bright and clear. Otherwise, you might want to look at some soft, ambient lighting in the form of chandeliers, short pendants or wall lamps. You could use accent lighting around your rustic bath in the form to create a tranquil, spa feel, as well. 