Rustic Bathroom with a Vaulted Ceiling Ideas and Designs
Refine by:
Budget
Sort by:Popular Today
21 - 40 of 86 photos
Item 1 of 3
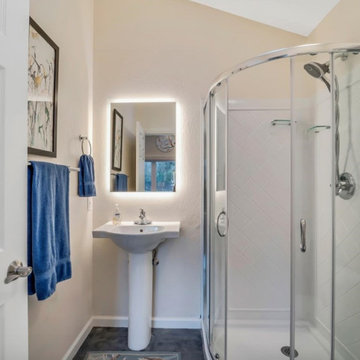
ADU Bathroom
Photo of a small rustic family bathroom in San Francisco with a corner shower, beige walls, vinyl flooring, a pedestal sink, brown floors, a sliding door, a single sink and a vaulted ceiling.
Photo of a small rustic family bathroom in San Francisco with a corner shower, beige walls, vinyl flooring, a pedestal sink, brown floors, a sliding door, a single sink and a vaulted ceiling.
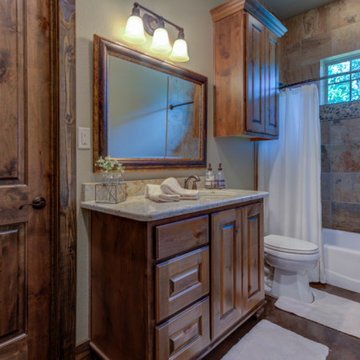
Photo of a medium sized rustic family bathroom in Austin with raised-panel cabinets, dark wood cabinets, a built-in bath, a built-in shower, a two-piece toilet, multi-coloured tiles, porcelain tiles, beige walls, concrete flooring, a submerged sink, granite worktops, black floors, a hinged door, beige worktops, a shower bench, a single sink, a built in vanity unit, a vaulted ceiling and wood walls.
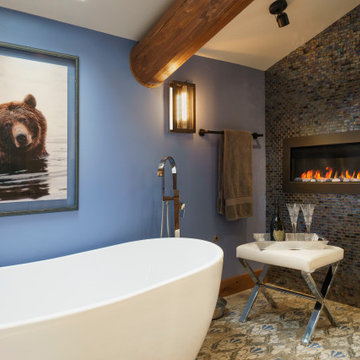
Design ideas for a medium sized rustic shower room bathroom in Denver with a freestanding bath, black tiles, glass sheet walls, blue walls, grey floors and a vaulted ceiling.
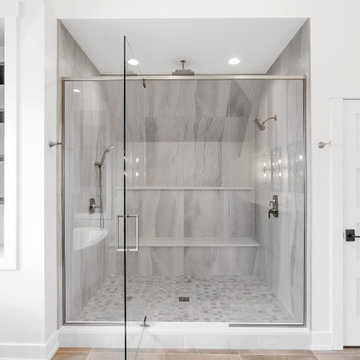
Master bath shower
Large rustic ensuite bathroom in Other with shaker cabinets, grey cabinets, a freestanding bath, a double shower, a two-piece toilet, grey tiles, porcelain tiles, white walls, ceramic flooring, a submerged sink, engineered stone worktops, grey floors, a hinged door, white worktops, a shower bench, double sinks, a built in vanity unit, a vaulted ceiling and tongue and groove walls.
Large rustic ensuite bathroom in Other with shaker cabinets, grey cabinets, a freestanding bath, a double shower, a two-piece toilet, grey tiles, porcelain tiles, white walls, ceramic flooring, a submerged sink, engineered stone worktops, grey floors, a hinged door, white worktops, a shower bench, double sinks, a built in vanity unit, a vaulted ceiling and tongue and groove walls.
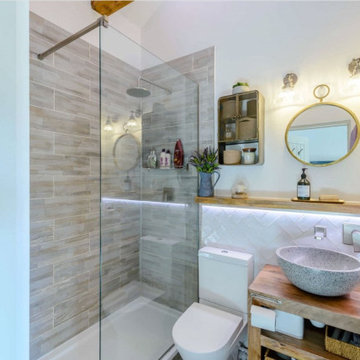
En-suite with nickel fittings, crushed stone sink, herringbone tiled spashback, mango wood vanity and shelving, LED strip lights
Inspiration for a small rustic grey and white ensuite half tiled bathroom in Kent with open cabinets, medium wood cabinets, a walk-in shower, a one-piece toilet, white tiles, porcelain tiles, grey walls, ceramic flooring, a console sink, wooden worktops, grey floors, an open shower, feature lighting, a single sink, a freestanding vanity unit and a vaulted ceiling.
Inspiration for a small rustic grey and white ensuite half tiled bathroom in Kent with open cabinets, medium wood cabinets, a walk-in shower, a one-piece toilet, white tiles, porcelain tiles, grey walls, ceramic flooring, a console sink, wooden worktops, grey floors, an open shower, feature lighting, a single sink, a freestanding vanity unit and a vaulted ceiling.
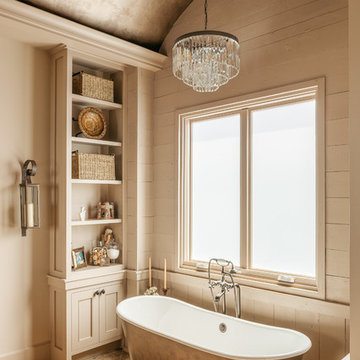
Benjamin Hill Photography
Photo of an expansive rustic ensuite bathroom in Houston with a freestanding bath, beige walls, marble flooring, beige floors, a vaulted ceiling and tongue and groove walls.
Photo of an expansive rustic ensuite bathroom in Houston with a freestanding bath, beige walls, marble flooring, beige floors, a vaulted ceiling and tongue and groove walls.
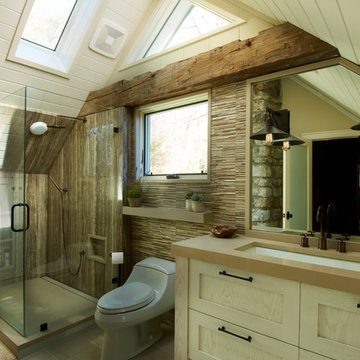
This masterbath proved especially challenging due to the dormer and vaulted ceiling. We incorporated a corner shower unit, U shaped vanity drawers, and plenty of storage and laundry space.
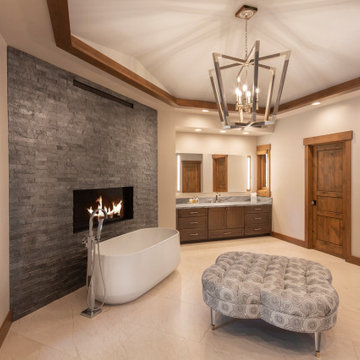
Remodeled master bath - new flooring, vanities, sinks, faucets, lighted mirrors, chandelier, cove lighting and trim, new windows and trim, added fireplace with stacked ledger stone, his and hers vanities and toilet rooms, open walk-in shower, entry to indoor pool, soaking tub with floor-mounted tub filler
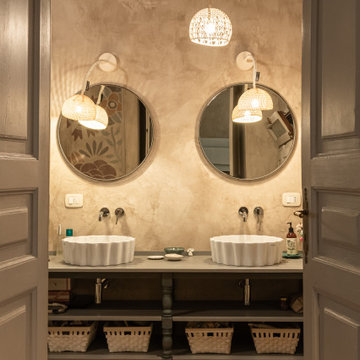
Photo of a medium sized rustic ensuite bathroom in Turin with white cabinets, an alcove shower, a two-piece toilet, beige tiles, beige walls, medium hardwood flooring, a vessel sink, wooden worktops, beige floors, a hinged door, green worktops, double sinks and a vaulted ceiling.
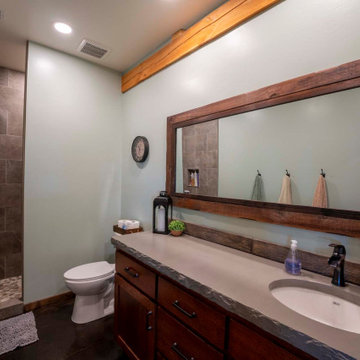
Rustic post and beam home bathroom with walk in shower
This is an example of a medium sized rustic ensuite bathroom in Phoenix with brown cabinets, a walk-in shower, a one-piece toilet, beige walls, dark hardwood flooring, granite worktops, brown floors, an open shower, grey worktops, a single sink, a built in vanity unit and a vaulted ceiling.
This is an example of a medium sized rustic ensuite bathroom in Phoenix with brown cabinets, a walk-in shower, a one-piece toilet, beige walls, dark hardwood flooring, granite worktops, brown floors, an open shower, grey worktops, a single sink, a built in vanity unit and a vaulted ceiling.
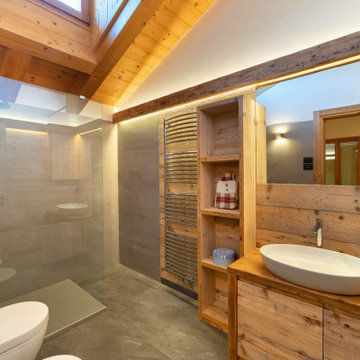
Photo of a rustic shower room bathroom in Venice with flat-panel cabinets, distressed cabinets, a wall mounted toilet, grey tiles, white walls, a vessel sink, wooden worktops, grey floors, brown worktops, a single sink, a vaulted ceiling and a wood ceiling.
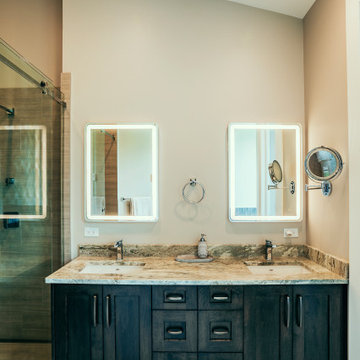
Photo by Brice Ferre.
Mission Grand - CHBA FV 2021 Finalist Best Custom Home
This is an example of a large rustic ensuite bathroom in Vancouver with shaker cabinets, dark wood cabinets, a built-in bath, an alcove shower, a one-piece toilet, multi-coloured tiles, beige walls, porcelain flooring, a submerged sink, engineered stone worktops, beige floors, a sliding door, multi-coloured worktops, an enclosed toilet, a single sink, a built in vanity unit and a vaulted ceiling.
This is an example of a large rustic ensuite bathroom in Vancouver with shaker cabinets, dark wood cabinets, a built-in bath, an alcove shower, a one-piece toilet, multi-coloured tiles, beige walls, porcelain flooring, a submerged sink, engineered stone worktops, beige floors, a sliding door, multi-coloured worktops, an enclosed toilet, a single sink, a built in vanity unit and a vaulted ceiling.
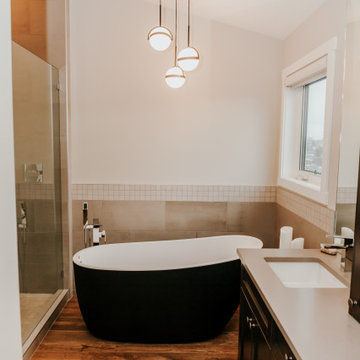
Master ensuite with freestanding tub and modern chandelier.
Design ideas for a rustic ensuite bathroom in Calgary with shaker cabinets, dark wood cabinets, a freestanding bath, a corner shower, a one-piece toilet, grey tiles, porcelain tiles, beige walls, vinyl flooring, a submerged sink, engineered stone worktops, brown floors, a hinged door, grey worktops, a laundry area, a single sink, a built in vanity unit and a vaulted ceiling.
Design ideas for a rustic ensuite bathroom in Calgary with shaker cabinets, dark wood cabinets, a freestanding bath, a corner shower, a one-piece toilet, grey tiles, porcelain tiles, beige walls, vinyl flooring, a submerged sink, engineered stone worktops, brown floors, a hinged door, grey worktops, a laundry area, a single sink, a built in vanity unit and a vaulted ceiling.
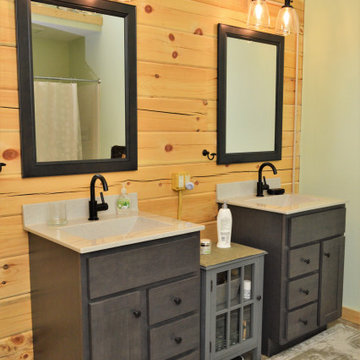
Cabinet Brand: BaileyTown USA
Wood Species: Maple
Cabinet Finish: Slate
Door Style: Chesapeake
This is an example of a large rustic ensuite bathroom in Other with shaker cabinets, grey cabinets, brown walls, light hardwood flooring, an integrated sink, grey floors, white worktops, a single sink, a freestanding vanity unit, a vaulted ceiling and wood walls.
This is an example of a large rustic ensuite bathroom in Other with shaker cabinets, grey cabinets, brown walls, light hardwood flooring, an integrated sink, grey floors, white worktops, a single sink, a freestanding vanity unit, a vaulted ceiling and wood walls.
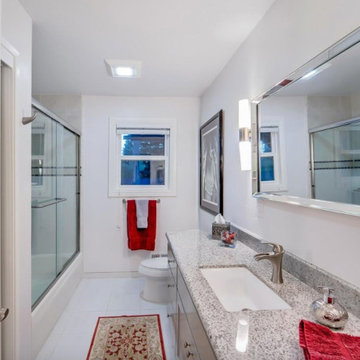
Hall Bath with tub/shower
Design ideas for a small rustic family bathroom in San Francisco with flat-panel cabinets, white cabinets, an alcove bath, a shower/bath combination, a two-piece toilet, beige tiles, ceramic tiles, beige walls, ceramic flooring, a submerged sink, granite worktops, white floors, a sliding door, brown worktops, a single sink, a built in vanity unit and a vaulted ceiling.
Design ideas for a small rustic family bathroom in San Francisco with flat-panel cabinets, white cabinets, an alcove bath, a shower/bath combination, a two-piece toilet, beige tiles, ceramic tiles, beige walls, ceramic flooring, a submerged sink, granite worktops, white floors, a sliding door, brown worktops, a single sink, a built in vanity unit and a vaulted ceiling.
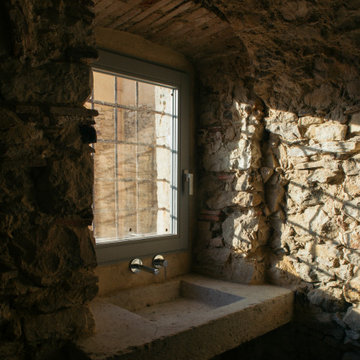
Inspiration for a rustic bathroom in Other with open cabinets, distressed cabinets, beige tiles, stone tiles, ceramic flooring, a wall-mounted sink, limestone worktops, beige floors, grey worktops, an enclosed toilet, a single sink and a vaulted ceiling.
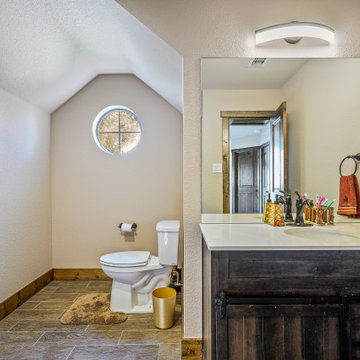
2nd Floor Bathroom of the Touchstone Cottage. View plan THD-8786: https://www.thehousedesigners.com/plan/the-touchstone-2-8786/
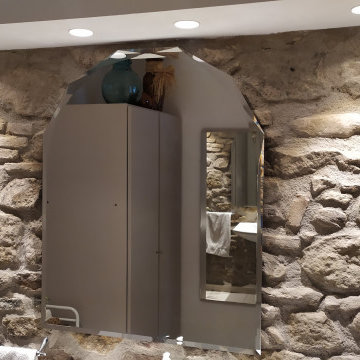
Creación de un baño rústico. Aprovechando la antigüedad de la casa se restauró la piedra original de la pared, y aportándole un baño lumínico que la convierte en la protagonista del espacio. La decoración se completo con un jarrón, un carrito con los productos de baño y un armario en color piedra también. Los espejos ayudan a reflejar los detalles característicos del baño. Con respecto a las instalaciones, al ser un sótano se conecto el desagüe utilizando una bomba sanitrit.
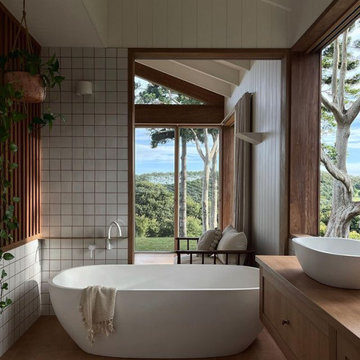
Utilising the gorgeous views of Byron Bay, Aphora thoughtfully situated our Sublime bath in front of floor to ceiling windows in The Caretaker’s project, giving the bather an instant connection to the environment. Through clever use of scale and colour, warmth and texture, and tactile materials, the design is fresh, calming and classic.
Designed by Aphora for Healthy Abode Living
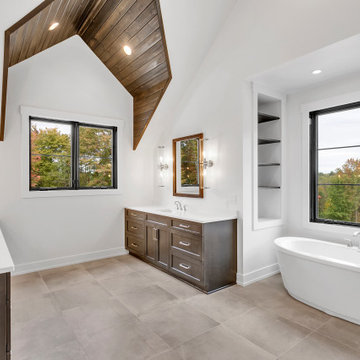
master bath
Photo of a large rustic ensuite bathroom in Other with shaker cabinets, dark wood cabinets, a freestanding bath, a double shower, a two-piece toilet, white tiles, white walls, ceramic flooring, a submerged sink, engineered stone worktops, brown floors, a hinged door, white worktops, a wall niche, double sinks, a built in vanity unit, a vaulted ceiling and wood walls.
Photo of a large rustic ensuite bathroom in Other with shaker cabinets, dark wood cabinets, a freestanding bath, a double shower, a two-piece toilet, white tiles, white walls, ceramic flooring, a submerged sink, engineered stone worktops, brown floors, a hinged door, white worktops, a wall niche, double sinks, a built in vanity unit, a vaulted ceiling and wood walls.
Rustic Bathroom with a Vaulted Ceiling Ideas and Designs
2

 Shelves and shelving units, like ladder shelves, will give you extra space without taking up too much floor space. Also look for wire, wicker or fabric baskets, large and small, to store items under or next to the sink, or even on the wall.
Shelves and shelving units, like ladder shelves, will give you extra space without taking up too much floor space. Also look for wire, wicker or fabric baskets, large and small, to store items under or next to the sink, or even on the wall.  The sink, the mirror, shower and/or bath are the places where you might want the clearest and strongest light. You can use these if you want it to be bright and clear. Otherwise, you might want to look at some soft, ambient lighting in the form of chandeliers, short pendants or wall lamps. You could use accent lighting around your rustic bath in the form to create a tranquil, spa feel, as well.
The sink, the mirror, shower and/or bath are the places where you might want the clearest and strongest light. You can use these if you want it to be bright and clear. Otherwise, you might want to look at some soft, ambient lighting in the form of chandeliers, short pendants or wall lamps. You could use accent lighting around your rustic bath in the form to create a tranquil, spa feel, as well. 