Rustic Bathroom with an Integrated Sink Ideas and Designs
Sort by:Popular Today
101 - 120 of 647 photos
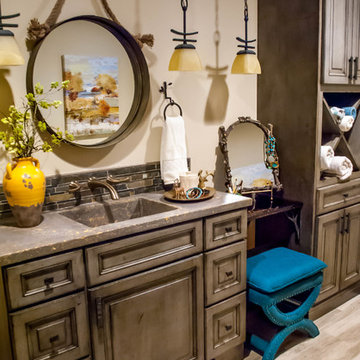
After vacationing in the Adirondack mountains, this client fell in love with the look of her vacation spot and commissioned her bath to have a adirondack flair
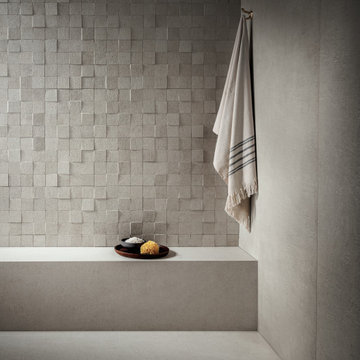
Bathroom tiles with concrete look.
Collections: Terra Crea - Calce
Design ideas for a rustic shower room bathroom in Bologna with beige cabinets, beige tiles, porcelain tiles, beige walls, porcelain flooring, an integrated sink, tiled worktops, beige floors, beige worktops, a single sink, a floating vanity unit, a freestanding bath, an alcove shower, an open shower, a shower bench and panelled walls.
Design ideas for a rustic shower room bathroom in Bologna with beige cabinets, beige tiles, porcelain tiles, beige walls, porcelain flooring, an integrated sink, tiled worktops, beige floors, beige worktops, a single sink, a floating vanity unit, a freestanding bath, an alcove shower, an open shower, a shower bench and panelled walls.

James Hall Photography
Integral concrete sink (Concreteworks.com) on recycled oak sink stand with metal framed mirror. Double sconce with hide shades is custom by Justrich Design. Wall is hand plaster; tile is by Trikeenan.com; floor is brick.

共用の浴室です。ヒバ材で囲まれた空間です。落とし込まれた大きな浴槽から羊蹄山を眺めることができます。浴槽端のスノコを通ってテラスに出ることも可能です。
Design ideas for a large rustic ensuite wet room bathroom in Other with black cabinets, a hot tub, a one-piece toilet, brown tiles, beige walls, porcelain flooring, an integrated sink, wooden worktops, grey floors, a hinged door, black worktops, double sinks, a built in vanity unit, a wood ceiling and all types of wall treatment.
Design ideas for a large rustic ensuite wet room bathroom in Other with black cabinets, a hot tub, a one-piece toilet, brown tiles, beige walls, porcelain flooring, an integrated sink, wooden worktops, grey floors, a hinged door, black worktops, double sinks, a built in vanity unit, a wood ceiling and all types of wall treatment.
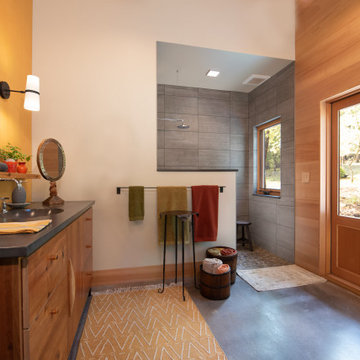
Master Suite Bathroom with large walk in shower with fully custom cabinets and decorative shower.
Photo of a rustic ensuite bathroom in Other with medium wood cabinets, an alcove shower, a one-piece toilet, grey tiles, concrete flooring, an integrated sink, concrete worktops, grey floors, an open shower and grey worktops.
Photo of a rustic ensuite bathroom in Other with medium wood cabinets, an alcove shower, a one-piece toilet, grey tiles, concrete flooring, an integrated sink, concrete worktops, grey floors, an open shower and grey worktops.
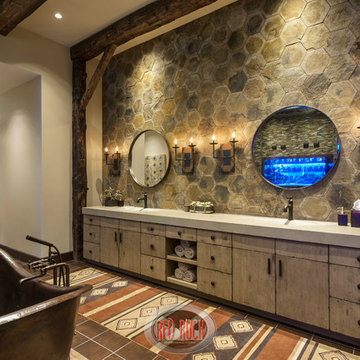
Mark Boislcair
Inspiration for an expansive rustic ensuite bathroom in Phoenix with an integrated sink, freestanding cabinets, distressed cabinets, concrete worktops, a freestanding bath, a double shower, a one-piece toilet, brown tiles, glass tiles, beige walls and ceramic flooring.
Inspiration for an expansive rustic ensuite bathroom in Phoenix with an integrated sink, freestanding cabinets, distressed cabinets, concrete worktops, a freestanding bath, a double shower, a one-piece toilet, brown tiles, glass tiles, beige walls and ceramic flooring.
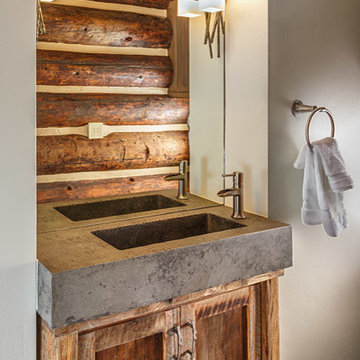
Part of the historic homestead cabin, this powder room reflects the original log, a local custom made sink base and recycled wood vanity base. The contemporary sconces are from Hubberton Forge. Photo by Chris Marona
Tim Flanagan Architect
Veritas General Contractor
Finewood Interiors for cabinetry
Light and Tile Art for lighting
CounterKULTURE Concrete Studio custom sink and counter top.
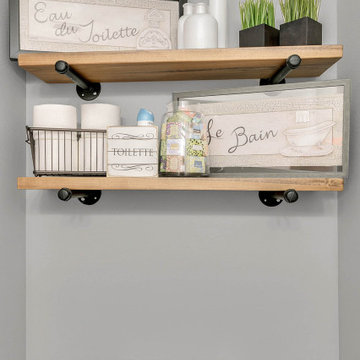
Molly's Marketplace handcrafted these custom shelves to fit our client's space perfectly.
This is an example of a small rustic shower room bathroom in Orlando with shaker cabinets, brown cabinets, a two-piece toilet, grey tiles, grey walls, laminate floors, an integrated sink, quartz worktops, brown floors and white worktops.
This is an example of a small rustic shower room bathroom in Orlando with shaker cabinets, brown cabinets, a two-piece toilet, grey tiles, grey walls, laminate floors, an integrated sink, quartz worktops, brown floors and white worktops.
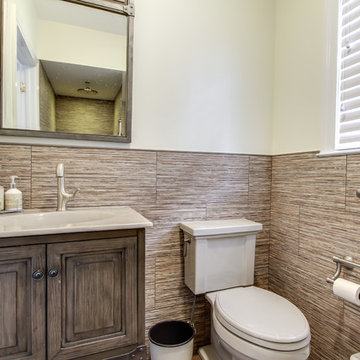
Jose Alfano
Inspiration for a small rustic shower room bathroom in New York with raised-panel cabinets, dark wood cabinets, a walk-in shower, a two-piece toilet, beige tiles, stone tiles, beige walls, porcelain flooring, an integrated sink and solid surface worktops.
Inspiration for a small rustic shower room bathroom in New York with raised-panel cabinets, dark wood cabinets, a walk-in shower, a two-piece toilet, beige tiles, stone tiles, beige walls, porcelain flooring, an integrated sink and solid surface worktops.
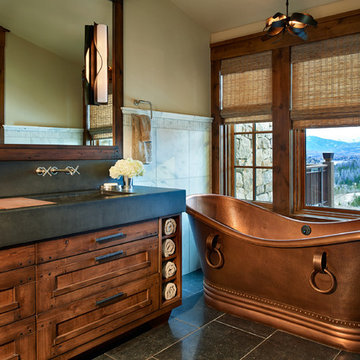
Ron Ruscio
Rustic ensuite bathroom in Denver with an integrated sink, medium wood cabinets, concrete worktops, a freestanding bath, a walk-in shower, a two-piece toilet, white tiles, stone tiles, beige walls and limestone flooring.
Rustic ensuite bathroom in Denver with an integrated sink, medium wood cabinets, concrete worktops, a freestanding bath, a walk-in shower, a two-piece toilet, white tiles, stone tiles, beige walls and limestone flooring.
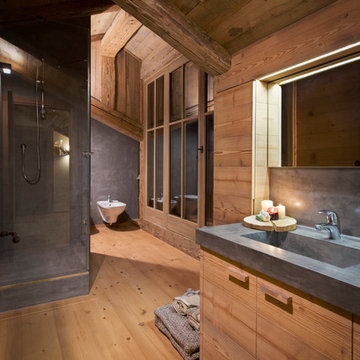
ph Elisa D'Incà
Design ideas for a large rustic shower room bathroom in Venice with flat-panel cabinets, light wood cabinets, a corner shower, brown walls, light hardwood flooring, an integrated sink, concrete worktops, a two-piece toilet, brown floors and a hinged door.
Design ideas for a large rustic shower room bathroom in Venice with flat-panel cabinets, light wood cabinets, a corner shower, brown walls, light hardwood flooring, an integrated sink, concrete worktops, a two-piece toilet, brown floors and a hinged door.
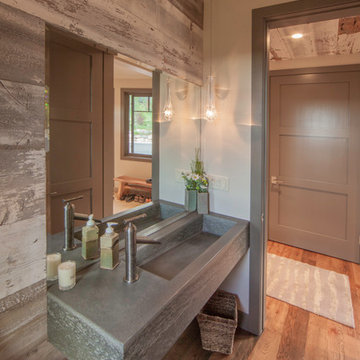
Photo by Tim Stone
Photo of a rustic bathroom in Denver with an integrated sink, beige walls, medium hardwood flooring and concrete worktops.
Photo of a rustic bathroom in Denver with an integrated sink, beige walls, medium hardwood flooring and concrete worktops.
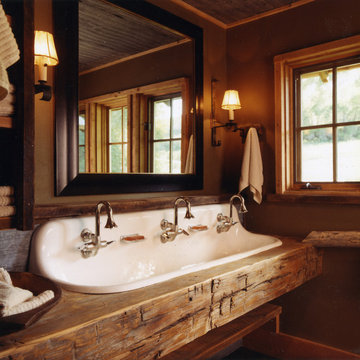
Design ideas for a rustic bathroom in Other with open cabinets, dark wood cabinets, brown tiles, an integrated sink and wooden worktops.
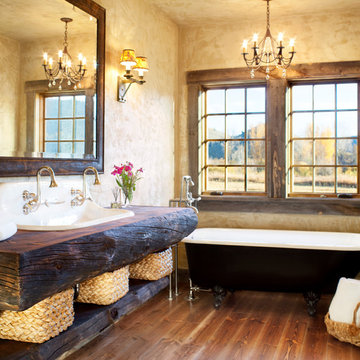
Sited on 35- acres, this rustic cabin was laid out to accommodate the client’s wish for a simple home comprised of 3 connected building forms. The primary form, which includes the entertainment, kitchen, and dining room areas, is built from beetle kill pine harvested on site. The other two forms are sited to take full advantage of spectacular views while providing separation of living and garage spaces. LEED Silver certified.
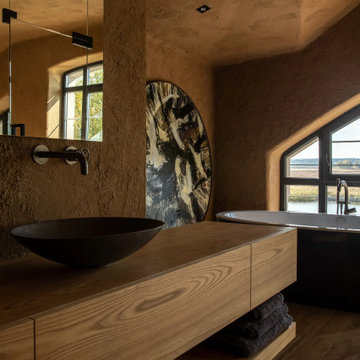
This is an example of a medium sized rustic ensuite bathroom in Los Angeles with glass-front cabinets, light wood cabinets, a japanese bath, beige tiles, beige walls, light hardwood flooring, an integrated sink, wooden worktops, beige floors, beige worktops, double sinks and a built in vanity unit.
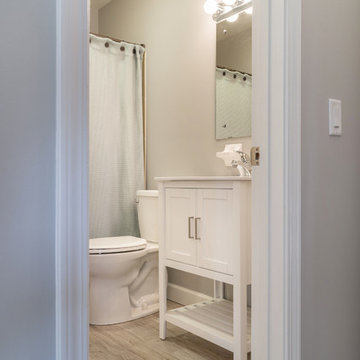
Medium sized rustic ensuite bathroom in New York with white cabinets, grey walls, vinyl flooring, grey floors, shaker cabinets, an alcove shower, a two-piece toilet, an integrated sink, engineered stone worktops and a shower curtain.
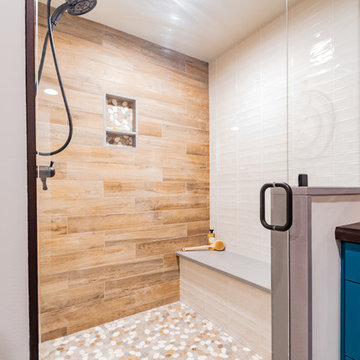
This rustic-inspired basement includes an entertainment area, two bars, and a gaming area. The renovation created a bathroom and guest room from the original office and exercise room. To create the rustic design the renovation used different naturally textured finishes, such as Coretec hard pine flooring, wood-look porcelain tile, wrapped support beams, walnut cabinetry, natural stone backsplashes, and fireplace surround,
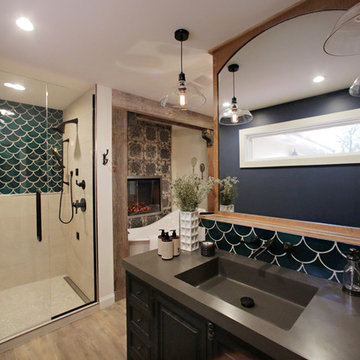
Large Moroccan Fish Scales – 1036W Bluegrass
Photos by Studio Grey Design
Large rustic ensuite bathroom in Minneapolis with louvered cabinets, dark wood cabinets, a freestanding bath, an alcove shower, a one-piece toilet, green tiles, ceramic tiles, blue walls, light hardwood flooring, an integrated sink and solid surface worktops.
Large rustic ensuite bathroom in Minneapolis with louvered cabinets, dark wood cabinets, a freestanding bath, an alcove shower, a one-piece toilet, green tiles, ceramic tiles, blue walls, light hardwood flooring, an integrated sink and solid surface worktops.
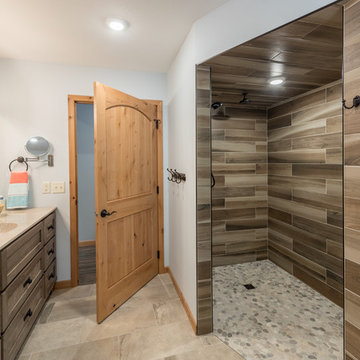
Design ideas for a medium sized rustic ensuite bathroom in Minneapolis with shaker cabinets, light wood cabinets, a built-in shower, porcelain flooring, an integrated sink, solid surface worktops, grey floors, an open shower and beige worktops.
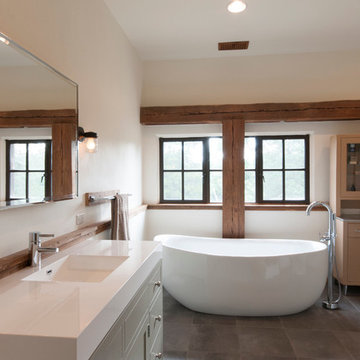
Photo of a rustic ensuite bathroom in Other with freestanding cabinets, light wood cabinets, a freestanding bath, stone tiles, white walls, an integrated sink, porcelain flooring, solid surface worktops and brown floors.
Rustic Bathroom with an Integrated Sink Ideas and Designs
6

 Shelves and shelving units, like ladder shelves, will give you extra space without taking up too much floor space. Also look for wire, wicker or fabric baskets, large and small, to store items under or next to the sink, or even on the wall.
Shelves and shelving units, like ladder shelves, will give you extra space without taking up too much floor space. Also look for wire, wicker or fabric baskets, large and small, to store items under or next to the sink, or even on the wall.  The sink, the mirror, shower and/or bath are the places where you might want the clearest and strongest light. You can use these if you want it to be bright and clear. Otherwise, you might want to look at some soft, ambient lighting in the form of chandeliers, short pendants or wall lamps. You could use accent lighting around your rustic bath in the form to create a tranquil, spa feel, as well.
The sink, the mirror, shower and/or bath are the places where you might want the clearest and strongest light. You can use these if you want it to be bright and clear. Otherwise, you might want to look at some soft, ambient lighting in the form of chandeliers, short pendants or wall lamps. You could use accent lighting around your rustic bath in the form to create a tranquil, spa feel, as well. 