Rustic Bathroom with an Integrated Sink Ideas and Designs
Refine by:
Budget
Sort by:Popular Today
121 - 140 of 647 photos
Item 1 of 3
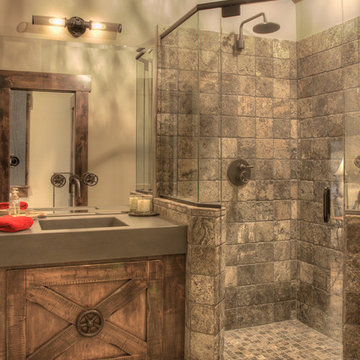
Inspiration for a medium sized rustic ensuite bathroom in Minneapolis with raised-panel cabinets, dark wood cabinets, a freestanding bath, a corner shower, grey tiles, travertine tiles, beige walls, ceramic flooring, an integrated sink, concrete worktops, beige floors, an open shower and grey worktops.
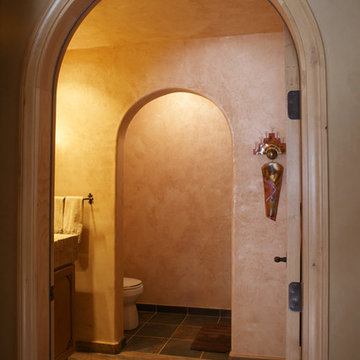
Design ideas for a medium sized rustic shower room bathroom in Denver with recessed-panel cabinets, medium wood cabinets, beige walls, dark hardwood flooring, an integrated sink and solid surface worktops.
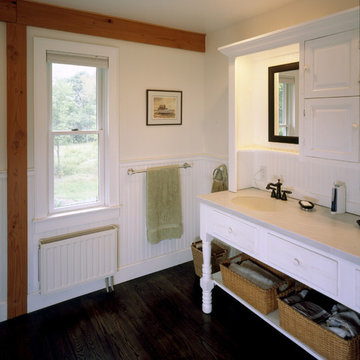
Bright bathroom a farmhouse style home that was custom-designed and manufactured by Habitat Post & Beam, Inc., pre-cut and shipped to the western Massachusetts job site where it was assembled by a local builder. Photos by Michael Penney, architectural photographer. IMPORTANT NOTE: We are not involved in the finish or decoration of these homes, so it is unlikely that we can answer any questions about elements that were not part of our kit package, i.e., specific elements of the spaces such as appliances, colors, lighting, furniture, landscaping, etc.
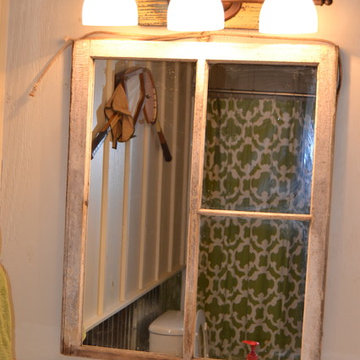
This mirror was a custom job made from the windows salvaged from the first church in anderson county texas. The lighting is vintage reproduction milkglass and is accented with a piece of the flooring material.
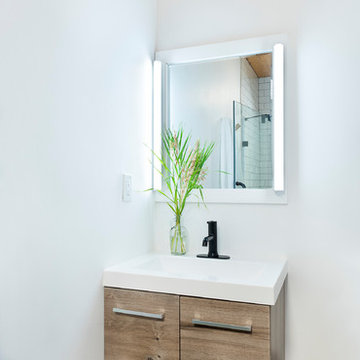
Modern, full bath. The stained concrete flooring contours perfectly into the shower drain for a seamless transition. Artisan subway tile completes the modern, industrial style of this practical living space.
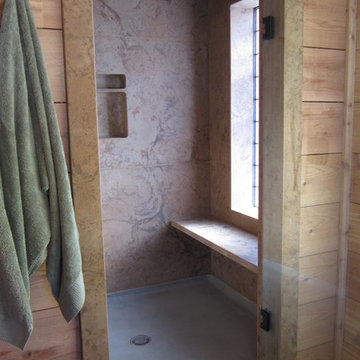
Concrete Shower walls that is natural finish with a double inlay shampoo box, a bench seat and a concrete pan with a hand chiseled front outside edge.
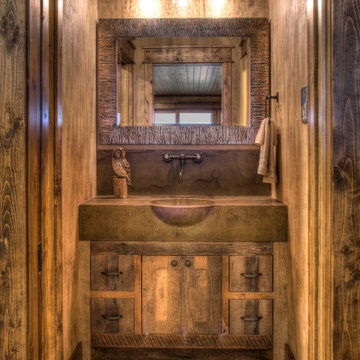
Photo of a medium sized rustic bathroom in Minneapolis with flat-panel cabinets, distressed cabinets, beige walls, ceramic flooring, an integrated sink, concrete worktops, beige floors and beige worktops.
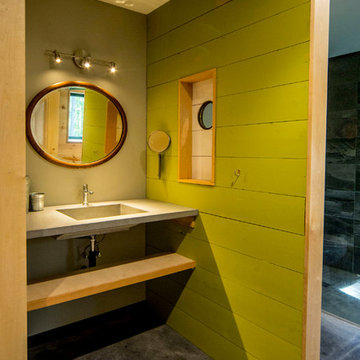
For this project, the goals were straight forward - a low energy, low maintenance home that would allow the "60 something couple” time and money to enjoy all their interests. Accessibility was also important since this is likely their last home. In the end the style is minimalist, but the raw, natural materials add texture that give the home a warm, inviting feeling.
The home has R-67.5 walls, R-90 in the attic, is extremely air tight (0.4 ACH) and is oriented to work with the sun throughout the year. As a result, operating costs of the home are minimal. The HVAC systems were chosen to work efficiently, but not to be complicated. They were designed to perform to the highest standards, but be simple enough for the owners to understand and manage.
The owners spend a lot of time camping and traveling and wanted the home to capture the same feeling of freedom that the outdoors offers. The spaces are practical, easy to keep clean and designed to create a free flowing space that opens up to nature beyond the large triple glazed Passive House windows. Built-in cubbies and shelving help keep everything organized and there is no wasted space in the house - Enough space for yoga, visiting family, relaxing, sculling boats and two home offices.
The most frequent comment of visitors is how relaxed they feel. This is a result of the unique connection to nature, the abundance of natural materials, great air quality, and the play of light throughout the house.
The exterior of the house is simple, but a striking reflection of the local farming environment. The materials are low maintenance, as is the landscaping. The siting of the home combined with the natural landscaping gives privacy and encourages the residents to feel close to local flora and fauna.
Photo Credit: Leon T. Switzer/Front Page Media Group
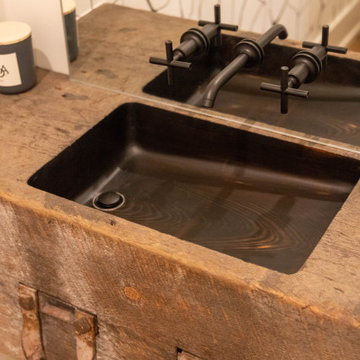
A massive reclaimed beam, carved out and filled with finish for a farmhouse in-set sink. Wide plank solid white oak reclaimed flooring.
Design ideas for a small rustic bathroom in Nashville with white tiles, white walls, light hardwood flooring, an integrated sink, wooden worktops, grey worktops, a single sink and wallpapered walls.
Design ideas for a small rustic bathroom in Nashville with white tiles, white walls, light hardwood flooring, an integrated sink, wooden worktops, grey worktops, a single sink and wallpapered walls.
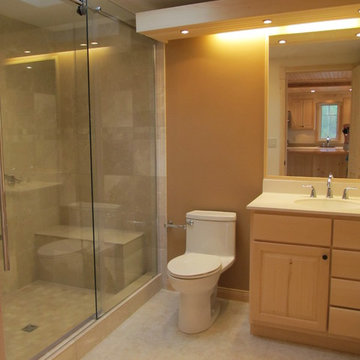
The marble tile shower has a barn-style sliding shower door. Even small spaces need a well designed lighting plan; the bath’s skylight provides natural lighting, while the floating light shelf with small puck lights and a hidden strip light at the rear provide additional lighting.
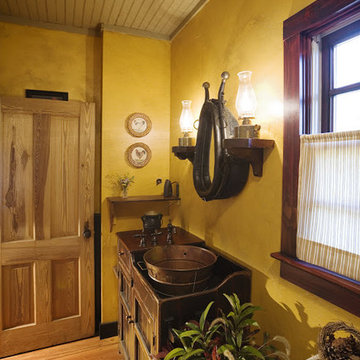
A bead board ceiling creates an old fashioned feel.
Inspiration for a small rustic ensuite bathroom in Charlotte with an integrated sink, freestanding cabinets, dark wood cabinets, copper worktops and medium hardwood flooring.
Inspiration for a small rustic ensuite bathroom in Charlotte with an integrated sink, freestanding cabinets, dark wood cabinets, copper worktops and medium hardwood flooring.
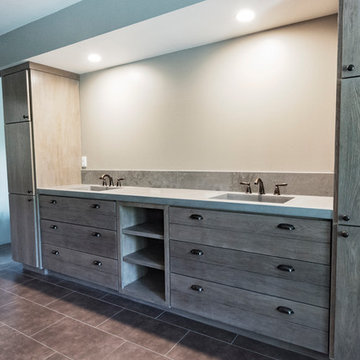
Photo of a medium sized rustic ensuite bathroom in Other with flat-panel cabinets, medium wood cabinets, a built-in bath, a built-in shower, a one-piece toilet, grey tiles, porcelain tiles, grey walls, porcelain flooring, an integrated sink and concrete worktops.
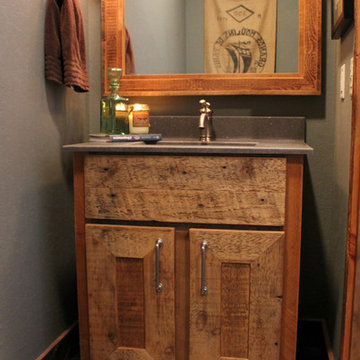
Natalie Jonas
Design ideas for a small rustic shower room bathroom in Other with an integrated sink, recessed-panel cabinets, distressed cabinets, concrete worktops, a two-piece toilet, grey walls and concrete flooring.
Design ideas for a small rustic shower room bathroom in Other with an integrated sink, recessed-panel cabinets, distressed cabinets, concrete worktops, a two-piece toilet, grey walls and concrete flooring.
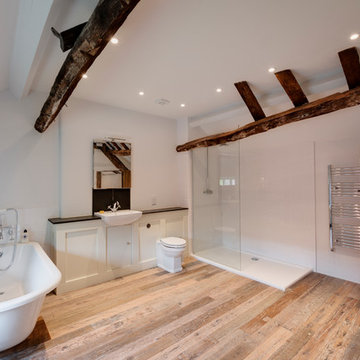
Richard Downer Photographer
The medieval roof timbers add character to the bathroom
This is an example of a small rustic ensuite bathroom in Devon with recessed-panel cabinets, white cabinets, a freestanding bath, a one-piece toilet, white tiles, ceramic tiles, white walls, medium hardwood flooring, an integrated sink, brown floors, an open shower and a walk-in shower.
This is an example of a small rustic ensuite bathroom in Devon with recessed-panel cabinets, white cabinets, a freestanding bath, a one-piece toilet, white tiles, ceramic tiles, white walls, medium hardwood flooring, an integrated sink, brown floors, an open shower and a walk-in shower.
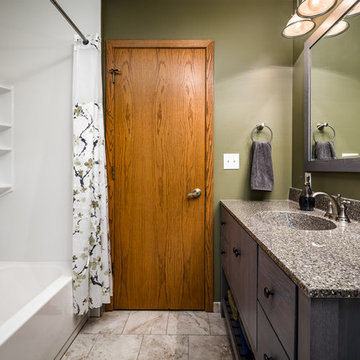
Photo of a medium sized rustic shower room bathroom in Other with flat-panel cabinets, black cabinets, an alcove bath, a shower/bath combination, a two-piece toilet, green walls, ceramic flooring, an integrated sink, granite worktops, grey floors and a shower curtain.
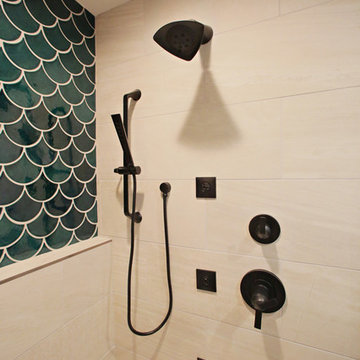
Large Moroccan Fish Scales – 1036W Bluegrass
Photos by Studio Grey Design
Design ideas for a large rustic ensuite bathroom in Minneapolis with louvered cabinets, dark wood cabinets, a freestanding bath, an alcove shower, a one-piece toilet, green tiles, ceramic tiles, blue walls, light hardwood flooring, an integrated sink and solid surface worktops.
Design ideas for a large rustic ensuite bathroom in Minneapolis with louvered cabinets, dark wood cabinets, a freestanding bath, an alcove shower, a one-piece toilet, green tiles, ceramic tiles, blue walls, light hardwood flooring, an integrated sink and solid surface worktops.
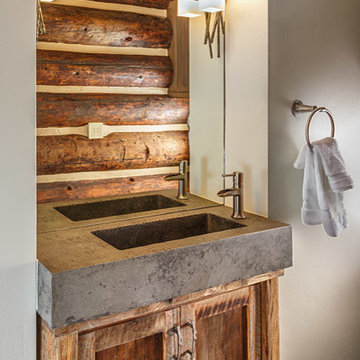
Part of the historic homestead cabin, this powder room reflects the original log, a local custom made sink base and recycled wood vanity base. The contemporary sconces are from Hubberton Forge. Photo by Chris Marona
Tim Flanagan Architect
Veritas General Contractor
Finewood Interiors for cabinetry
Light and Tile Art for lighting
CounterKULTURE Concrete Studio custom sink and counter top.
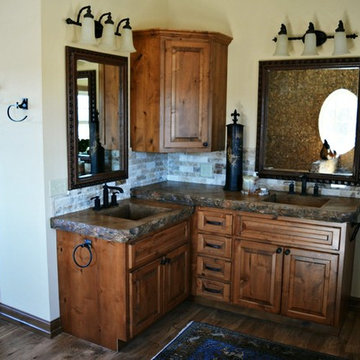
Two level his-and-hers concrete vanities with ramp sinks.
Photo of a large rustic ensuite bathroom in Kansas City with raised-panel cabinets, medium wood cabinets, a corner bath, a walk-in shower, beige tiles, stone tiles, beige walls, medium hardwood flooring, an integrated sink, concrete worktops, brown floors, an open shower and multi-coloured worktops.
Photo of a large rustic ensuite bathroom in Kansas City with raised-panel cabinets, medium wood cabinets, a corner bath, a walk-in shower, beige tiles, stone tiles, beige walls, medium hardwood flooring, an integrated sink, concrete worktops, brown floors, an open shower and multi-coloured worktops.
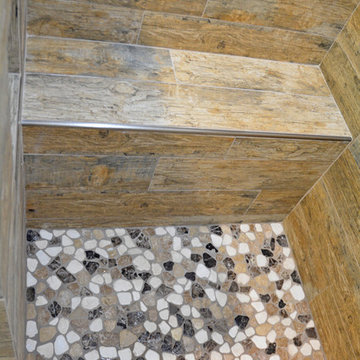
This rustic bathroom design in DeWitt combines a variety of textures to create a bathroom with a one-of-a-kind look and feel. The custom tiled shower incorporates ceramic tiles in several distinct textures and colors, all in a neutral color palette, that offers a soothing, natural environment. A Westshore custom-made shower door fits the space perfectly, and the frameless glass enclosure offers a clear view of the stunning shower floor with matching tile features in the two storage niches. A Diamond Vibe by MasterBrand vanity cabinet in natural Hickory is beautifully complemented by an Americast vanity countertop with integrated sink and textured cabinet hardware. A handy linen closet is concealed by a rustic sliding door, and a ceramic tile wood effect floor pulls together the color scheme. The overall effect is a relaxing and stylish master bathroom design.
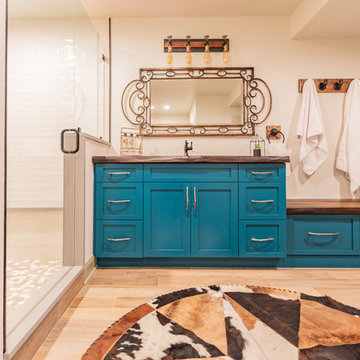
This rustic-inspired basement includes an entertainment area, two bars, and a gaming area. The renovation created a bathroom and guest room from the original office and exercise room. To create the rustic design the renovation used different naturally textured finishes, such as Coretec hard pine flooring, wood-look porcelain tile, wrapped support beams, walnut cabinetry, natural stone backsplashes, and fireplace surround,
Rustic Bathroom with an Integrated Sink Ideas and Designs
7

 Shelves and shelving units, like ladder shelves, will give you extra space without taking up too much floor space. Also look for wire, wicker or fabric baskets, large and small, to store items under or next to the sink, or even on the wall.
Shelves and shelving units, like ladder shelves, will give you extra space without taking up too much floor space. Also look for wire, wicker or fabric baskets, large and small, to store items under or next to the sink, or even on the wall.  The sink, the mirror, shower and/or bath are the places where you might want the clearest and strongest light. You can use these if you want it to be bright and clear. Otherwise, you might want to look at some soft, ambient lighting in the form of chandeliers, short pendants or wall lamps. You could use accent lighting around your rustic bath in the form to create a tranquil, spa feel, as well.
The sink, the mirror, shower and/or bath are the places where you might want the clearest and strongest light. You can use these if you want it to be bright and clear. Otherwise, you might want to look at some soft, ambient lighting in the form of chandeliers, short pendants or wall lamps. You could use accent lighting around your rustic bath in the form to create a tranquil, spa feel, as well. 