Rustic Bathroom with Brown Cabinets Ideas and Designs
Sort by:Popular Today
61 - 80 of 857 photos
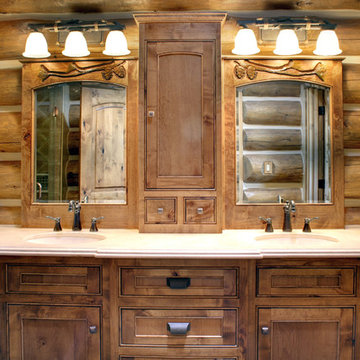
Medium sized rustic ensuite bathroom in Atlanta with recessed-panel cabinets, brown cabinets, an alcove shower, beige walls, a submerged sink, granite worktops, a hinged door, a freestanding bath, slate flooring and multi-coloured floors.

Design ideas for a large rustic ensuite bathroom in Other with brown cabinets, a freestanding bath, a double shower, a one-piece toilet, multi-coloured tiles, mosaic tiles, beige walls, porcelain flooring, a submerged sink, engineered stone worktops, multi-coloured floors, an open shower, white worktops, an enclosed toilet, double sinks, a built in vanity unit and recessed-panel cabinets.
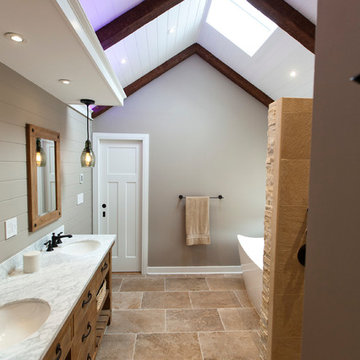
Inspiration for a medium sized rustic ensuite bathroom in New York with freestanding cabinets, brown cabinets, a freestanding bath, a walk-in shower, a two-piece toilet, beige tiles, porcelain tiles, multi-coloured walls, porcelain flooring, a submerged sink and marble worktops.
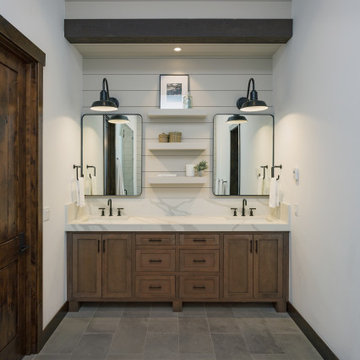
Master bedroom with standalone white tub
Photo of a rustic bathroom in Denver with a freestanding bath, white walls, marble worktops, a hinged door, white worktops, double sinks, brown cabinets and grey floors.
Photo of a rustic bathroom in Denver with a freestanding bath, white walls, marble worktops, a hinged door, white worktops, double sinks, brown cabinets and grey floors.
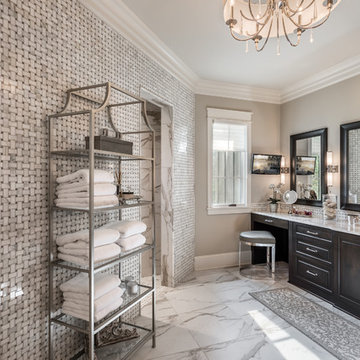
Award-winning master bathroom with double sink, vanity, and walk-in shower
Design ideas for an expansive rustic ensuite bathroom in Other with grey tiles, beige walls, white floors, recessed-panel cabinets, brown cabinets, a built-in shower, a submerged sink, an open shower and beige worktops.
Design ideas for an expansive rustic ensuite bathroom in Other with grey tiles, beige walls, white floors, recessed-panel cabinets, brown cabinets, a built-in shower, a submerged sink, an open shower and beige worktops.
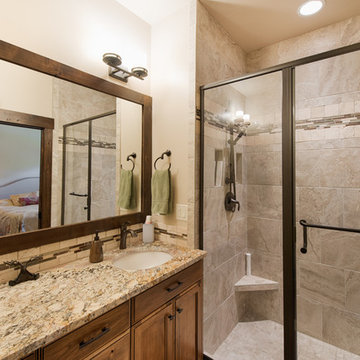
Inspiration for a rustic ensuite bathroom in Boise with recessed-panel cabinets, brown cabinets, a walk-in shower, beige tiles, travertine tiles, beige walls, porcelain flooring, a submerged sink, granite worktops, beige floors and a hinged door.
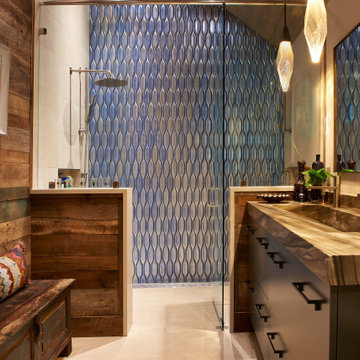
Masculine bathroom with custom-made sink.
Medium sized rustic ensuite bathroom in Other with flat-panel cabinets, brown cabinets, a walk-in shower, a one-piece toilet, brown tiles, beige walls, ceramic flooring, a trough sink, granite worktops, grey floors, a hinged door, brown worktops, a shower bench, double sinks, a built in vanity unit, a vaulted ceiling and wood walls.
Medium sized rustic ensuite bathroom in Other with flat-panel cabinets, brown cabinets, a walk-in shower, a one-piece toilet, brown tiles, beige walls, ceramic flooring, a trough sink, granite worktops, grey floors, a hinged door, brown worktops, a shower bench, double sinks, a built in vanity unit, a vaulted ceiling and wood walls.
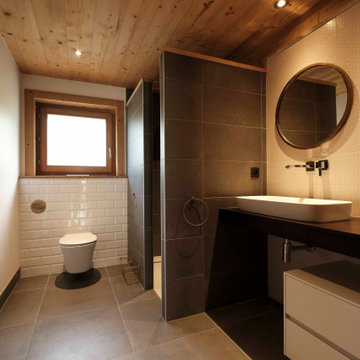
Salle de bain parentale avec une vasque posée et faience en carreaux de ciment rose pale.
Un grand miroir rond laiton pour agrandir et adoucir l'espace.
Douche a l'italienne avec cloison et faience grise.
Toilette suspendu avec carrelage métro qui permet visuellement de les intégrer.
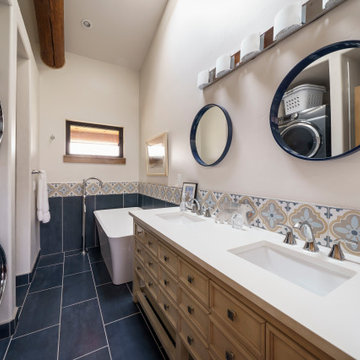
free standing tub, walk in shower, patterned tile floor, linear fireplace, log accented, sky light, sloped ceiling
Photo of a medium sized rustic bathroom in Denver with raised-panel cabinets, brown cabinets, a freestanding bath, an alcove shower, a two-piece toilet, blue tiles, glass tiles, white walls, ceramic flooring, a submerged sink, engineered stone worktops, blue floors, a hinged door, white worktops, double sinks, a freestanding vanity unit and exposed beams.
Photo of a medium sized rustic bathroom in Denver with raised-panel cabinets, brown cabinets, a freestanding bath, an alcove shower, a two-piece toilet, blue tiles, glass tiles, white walls, ceramic flooring, a submerged sink, engineered stone worktops, blue floors, a hinged door, white worktops, double sinks, a freestanding vanity unit and exposed beams.
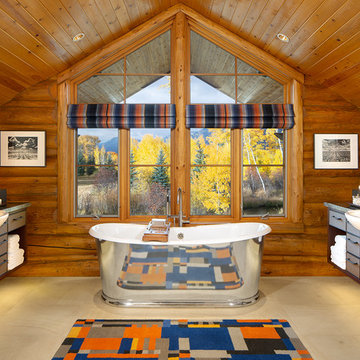
Photo of a large rustic ensuite bathroom in Other with a freestanding bath, flat-panel cabinets, brown cabinets, brown walls, marble worktops and limestone flooring.
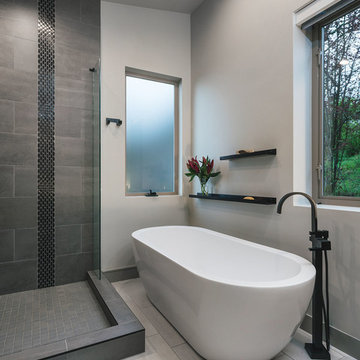
Master bath with a long double vanity and a lot of storage.
Photo of a large rustic ensuite bathroom in Portland with shaker cabinets, brown cabinets, a freestanding bath, a corner shower, a one-piece toilet, grey tiles, white walls, cement flooring, a built-in sink, engineered stone worktops, a hinged door and grey worktops.
Photo of a large rustic ensuite bathroom in Portland with shaker cabinets, brown cabinets, a freestanding bath, a corner shower, a one-piece toilet, grey tiles, white walls, cement flooring, a built-in sink, engineered stone worktops, a hinged door and grey worktops.
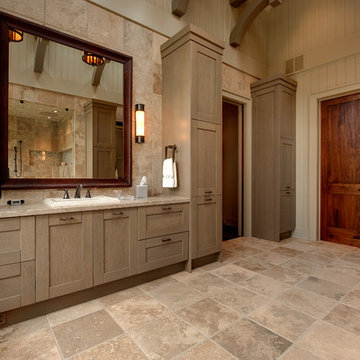
Master bathroom in a new Modern home in North Georgia Mountains
Photography by Galina Coada
Photo of a rustic bathroom in Atlanta with a built-in sink, shaker cabinets, brown cabinets, beige tiles and feature lighting.
Photo of a rustic bathroom in Atlanta with a built-in sink, shaker cabinets, brown cabinets, beige tiles and feature lighting.

Photo of a medium sized rustic shower room bathroom in Detroit with freestanding cabinets, brown cabinets, a walk-in shower, a one-piece toilet, white walls, vinyl flooring, a vessel sink, wooden worktops, grey floors, brown worktops, a single sink, a built in vanity unit, a timber clad ceiling and tongue and groove walls.
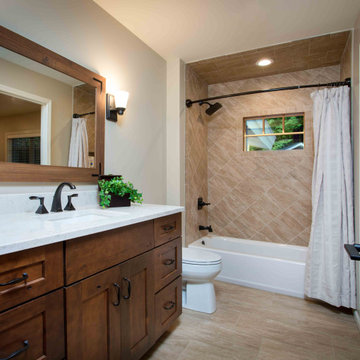
The client came to us to assist with transforming their small family cabin into a year-round residence that would continue the family legacy. The home was originally built by our client’s grandfather so keeping much of the existing interior woodwork and stone masonry fireplace was a must. They did not want to lose the rustic look and the warmth of the pine paneling. The view of Lake Michigan was also to be maintained. It was important to keep the home nestled within its surroundings.
There was a need to update the kitchen, add a laundry & mud room, install insulation, add a heating & cooling system, provide additional bedrooms and more bathrooms. The addition to the home needed to look intentional and provide plenty of room for the entire family to be together. Low maintenance exterior finish materials were used for the siding and trims as well as natural field stones at the base to match the original cabin’s charm.
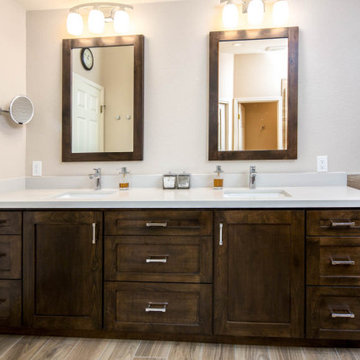
Master Bathroom with warmth and ease of use, second story bathroom with linear drain (Zero Entry) and recessed medicine cabinets that look like framed mirrors matching vanity cabinets.
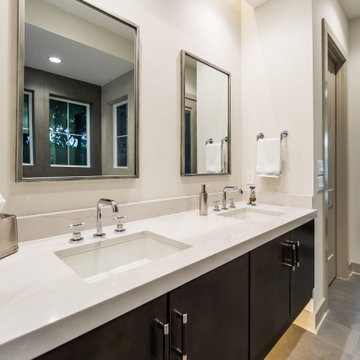
DreamDesign®25, Springmoor House, is a modern rustic farmhouse and courtyard-style home. A semi-detached guest suite (which can also be used as a studio, office, pool house or other function) with separate entrance is the front of the house adjacent to a gated entry. In the courtyard, a pool and spa create a private retreat. The main house is approximately 2500 SF and includes four bedrooms and 2 1/2 baths. The design centerpiece is the two-story great room with asymmetrical stone fireplace and wrap-around staircase and balcony. A modern open-concept kitchen with large island and Thermador appliances is open to both great and dining rooms. The first-floor master suite is serene and modern with vaulted ceilings, floating vanity and open shower.
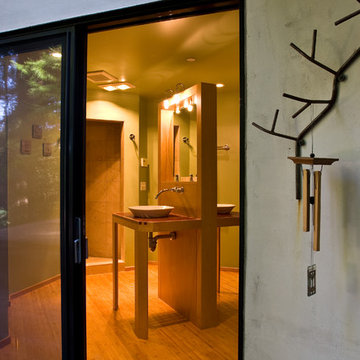
This is an example of a medium sized rustic shower room bathroom in San Francisco with open cabinets, brown cabinets, a one-piece toilet, porcelain tiles, green walls, bamboo flooring, a vessel sink, wooden worktops, brown floors and brown worktops.
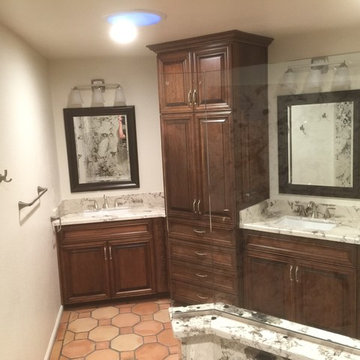
EG&R
Large rustic ensuite bathroom in Phoenix with raised-panel cabinets, brown cabinets, a corner shower, a two-piece toilet, black and white tiles, stone slabs, white walls, terracotta flooring, a built-in sink, granite worktops, brown floors, an open shower and white worktops.
Large rustic ensuite bathroom in Phoenix with raised-panel cabinets, brown cabinets, a corner shower, a two-piece toilet, black and white tiles, stone slabs, white walls, terracotta flooring, a built-in sink, granite worktops, brown floors, an open shower and white worktops.
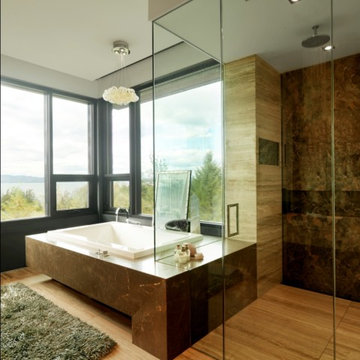
Expansive rustic ensuite bathroom in Burlington with a built-in bath, flat-panel cabinets, brown cabinets, a corner shower, a two-piece toilet, medium hardwood flooring, a submerged sink and an open shower.

This remodel began as a powder bathroom and hall bathroom project, giving the powder bath a beautiful shaker style wainscoting and completely remodeling the second-floor hall bath. The second-floor hall bathroom features a mosaic tile accent, subway tile used for the entire shower, brushed nickel finishes, and a beautiful dark grey stained vanity with a quartz countertop. Once the powder bath and hall bathroom was complete, the homeowner decided to immediately pursue the master bathroom, creating a stunning, relaxing space. The master bathroom received the same styled wainscotting as the powder bath, as well as a free-standing tub, oil-rubbed bronze finishes, and porcelain tile flooring.
Rustic Bathroom with Brown Cabinets Ideas and Designs
4

 Shelves and shelving units, like ladder shelves, will give you extra space without taking up too much floor space. Also look for wire, wicker or fabric baskets, large and small, to store items under or next to the sink, or even on the wall.
Shelves and shelving units, like ladder shelves, will give you extra space without taking up too much floor space. Also look for wire, wicker or fabric baskets, large and small, to store items under or next to the sink, or even on the wall.  The sink, the mirror, shower and/or bath are the places where you might want the clearest and strongest light. You can use these if you want it to be bright and clear. Otherwise, you might want to look at some soft, ambient lighting in the form of chandeliers, short pendants or wall lamps. You could use accent lighting around your rustic bath in the form to create a tranquil, spa feel, as well.
The sink, the mirror, shower and/or bath are the places where you might want the clearest and strongest light. You can use these if you want it to be bright and clear. Otherwise, you might want to look at some soft, ambient lighting in the form of chandeliers, short pendants or wall lamps. You could use accent lighting around your rustic bath in the form to create a tranquil, spa feel, as well. 