Rustic Bathroom with Brown Cabinets Ideas and Designs
Refine by:
Budget
Sort by:Popular Today
81 - 100 of 857 photos
Item 1 of 3
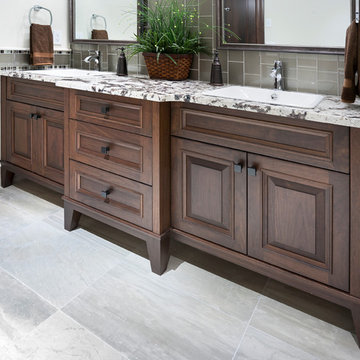
Beautiful and Elegant Mountain Home
Custom home built in Canmore, Alberta interior design by award winning team.
Interior Design by : The Interior Design Group.
Contractor: Bob Kocian - Distintive Homes Canmore
Kitchen and Millwork: Frank Funk ~ Bow Valley Kitchens
Bob Young - Photography
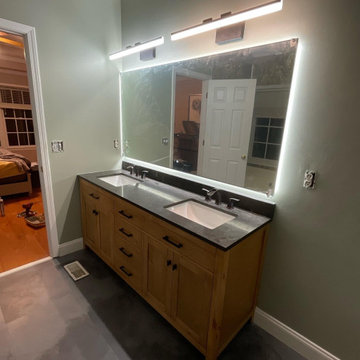
Inspiration for a rustic ensuite bathroom in Atlanta with brown cabinets, onyx worktops, black floors, black worktops, double sinks and a freestanding vanity unit.
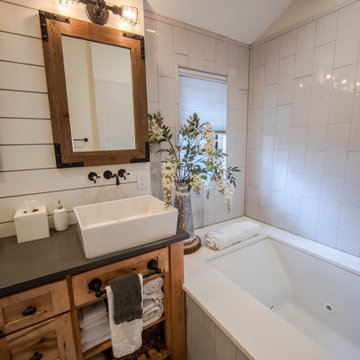
Inspiration for a large rustic ensuite bathroom in Indianapolis with recessed-panel cabinets, brown cabinets, an alcove bath, a two-piece toilet, white tiles, porcelain tiles, white walls, porcelain flooring, a vessel sink, granite worktops, multi-coloured floors, green worktops, double sinks, a freestanding vanity unit, tongue and groove walls and a shower/bath combination.

Design ideas for a medium sized rustic shower room bathroom in Austin with flat-panel cabinets, brown cabinets, blue tiles, ceramic tiles, white walls, ceramic flooring, a built-in sink, marble worktops, blue floors, a hinged door, grey worktops, a shower bench, a single sink, a built in vanity unit, an alcove bath and a shower/bath combination.
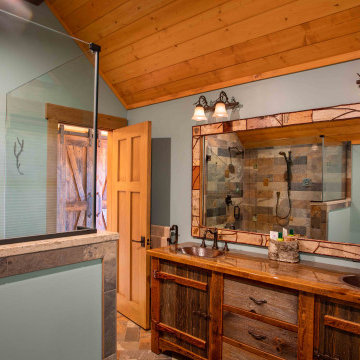
We love it when a home becomes a family compound with wonderful history. That is exactly what this home on Mullet Lake is. The original cottage was built by our client’s father and enjoyed by the family for years. It finally came to the point that there was simply not enough room and it lacked some of the efficiencies and luxuries enjoyed in permanent residences. The cottage is utilized by several families and space was needed to allow for summer and holiday enjoyment. The focus was on creating additional space on the second level, increasing views of the lake, moving interior spaces and the need to increase the ceiling heights on the main level. All these changes led for the need to start over or at least keep what we could and add to it. The home had an excellent foundation, in more ways than one, so we started from there.
It was important to our client to create a northern Michigan cottage using low maintenance exterior finishes. The interior look and feel moved to more timber beam with pine paneling to keep the warmth and appeal of our area. The home features 2 master suites, one on the main level and one on the 2nd level with a balcony. There are 4 additional bedrooms with one also serving as an office. The bunkroom provides plenty of sleeping space for the grandchildren. The great room has vaulted ceilings, plenty of seating and a stone fireplace with vast windows toward the lake. The kitchen and dining are open to each other and enjoy the view.
The beach entry provides access to storage, the 3/4 bath, and laundry. The sunroom off the dining area is a great extension of the home with 180 degrees of view. This allows a wonderful morning escape to enjoy your coffee. The covered timber entry porch provides a direct view of the lake upon entering the home. The garage also features a timber bracketed shed roof system which adds wonderful detail to garage doors.
The home’s footprint was extended in a few areas to allow for the interior spaces to work with the needs of the family. Plenty of living spaces for all to enjoy as well as bedrooms to rest their heads after a busy day on the lake. This will be enjoyed by generations to come.
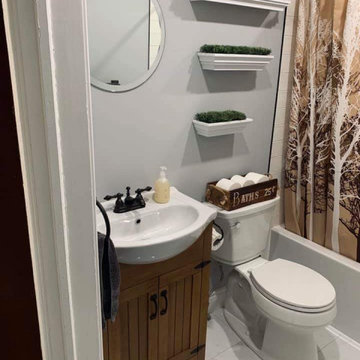
Small rustic shower room bathroom in Other with louvered cabinets, brown cabinets, a corner bath, a shower/bath combination, a two-piece toilet, beige tiles, metro tiles, grey walls, a pedestal sink, a shower curtain, a single sink and a freestanding vanity unit.
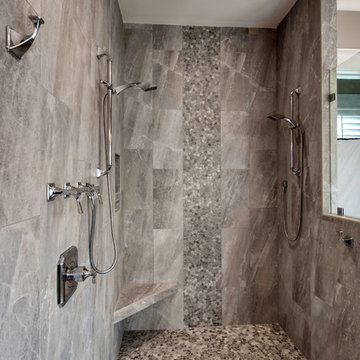
This house features an open concept floor plan, with expansive windows that truly capture the 180-degree lake views. The classic design elements, such as white cabinets, neutral paint colors, and natural wood tones, help make this house feel bright and welcoming year round.
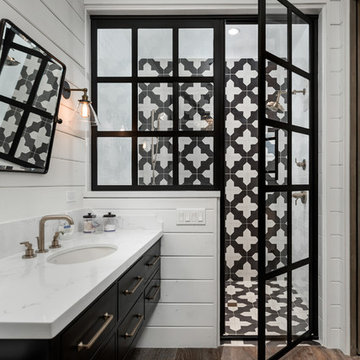
Mosaic black and white shower tile for this gorgeous guest bath!
Inspiration for an expansive rustic ensuite bathroom in Phoenix with recessed-panel cabinets, brown cabinets, a freestanding bath, an alcove shower, a one-piece toilet, multi-coloured tiles, porcelain tiles, white walls, dark hardwood flooring, a submerged sink, marble worktops, multi-coloured floors, a hinged door, multi-coloured worktops, a shower bench, a single sink, a floating vanity unit and tongue and groove walls.
Inspiration for an expansive rustic ensuite bathroom in Phoenix with recessed-panel cabinets, brown cabinets, a freestanding bath, an alcove shower, a one-piece toilet, multi-coloured tiles, porcelain tiles, white walls, dark hardwood flooring, a submerged sink, marble worktops, multi-coloured floors, a hinged door, multi-coloured worktops, a shower bench, a single sink, a floating vanity unit and tongue and groove walls.
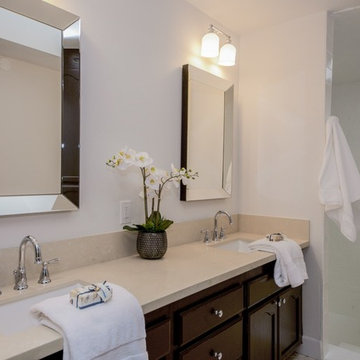
Photo of a medium sized rustic ensuite bathroom in Las Vegas with brown cabinets, a walk-in shower, a two-piece toilet, white walls, ceramic flooring, a submerged sink, quartz worktops, beige floors and an open shower.

For this rustic interior design project our Principal Designer, Lori Brock, created a calming retreat for her clients by choosing structured and comfortable furnishings the home. Featured are custom dining and coffee tables, back patio furnishings, paint, accessories, and more. This rustic and traditional feel brings comfort to the homes space.
Photos by Blackstone Edge.
(This interior design project was designed by Lori before she worked for Affinity Home & Design and Affinity was not the General Contractor)

Klassen Photography
This is an example of a medium sized rustic ensuite bathroom in Jackson with brown cabinets, a submerged bath, a shower/bath combination, slate tiles, slate flooring, a built-in sink, granite worktops, multi-coloured worktops, grey tiles, yellow walls, grey floors, an open shower and recessed-panel cabinets.
This is an example of a medium sized rustic ensuite bathroom in Jackson with brown cabinets, a submerged bath, a shower/bath combination, slate tiles, slate flooring, a built-in sink, granite worktops, multi-coloured worktops, grey tiles, yellow walls, grey floors, an open shower and recessed-panel cabinets.
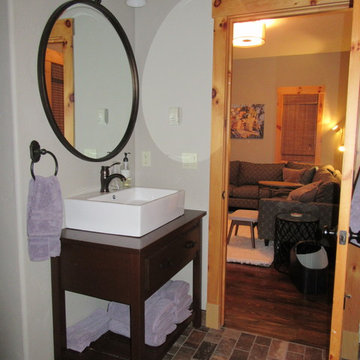
This powder bath got a new look with new lighting and mirror and we refinished the wood vanity to match wood floor and retiled the floor with the brick style porcelain tile. New paint- bronze faucet and hardware and mirror frame to add some rustic touches.
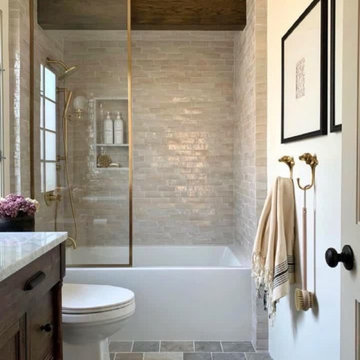
This is an example of a large rustic ensuite bathroom in Orange County with shaker cabinets, brown cabinets, a freestanding bath, an alcove shower, a two-piece toilet, multi-coloured tiles, ceramic tiles, white walls, ceramic flooring, a submerged sink, engineered stone worktops, multi-coloured floors, a hinged door, multi-coloured worktops, a shower bench, double sinks, a built in vanity unit, a drop ceiling and wainscoting.
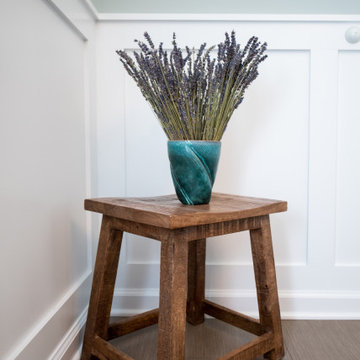
This remodel began as a powder bathroom and hall bathroom project, giving the powder bath a beautiful shaker style wainscoting and completely remodeling the second-floor hall bath. The second-floor hall bathroom features a mosaic tile accent, subway tile used for the entire shower, brushed nickel finishes, and a beautiful dark grey stained vanity with a quartz countertop. Once the powder bath and hall bathroom was complete, the homeowner decided to immediately pursue the master bathroom, creating a stunning, relaxing space. The master bathroom received the same styled wainscotting as the powder bath, as well as a free-standing tub, oil-rubbed bronze finishes, and porcelain tile flooring.

Brad Scott Photography
Large rustic ensuite bathroom in Other with brown cabinets, a submerged bath, a shower/bath combination, a one-piece toilet, grey tiles, stone tiles, grey walls, ceramic flooring, a vessel sink, granite worktops, grey floors, a sliding door and grey worktops.
Large rustic ensuite bathroom in Other with brown cabinets, a submerged bath, a shower/bath combination, a one-piece toilet, grey tiles, stone tiles, grey walls, ceramic flooring, a vessel sink, granite worktops, grey floors, a sliding door and grey worktops.
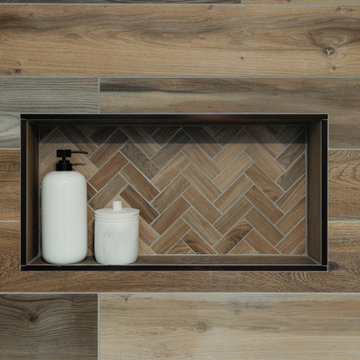
We also worked on the hall bath which we wanted to tie into the master bath to create a cohesive design throughout the house. Niche got a little herringbone design on the same field tile as texture accent.
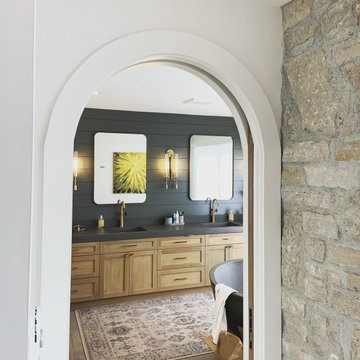
Beautiful arch ways created a statement throughout the home
Inspiration for a rustic bathroom in Other with shaker cabinets, brown cabinets and double sinks.
Inspiration for a rustic bathroom in Other with shaker cabinets, brown cabinets and double sinks.
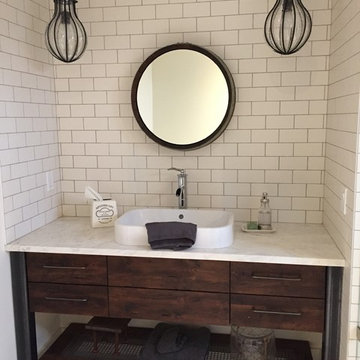
Rustic Master Bathroom Vanity by Nexs Cabinets
This is an example of a medium sized rustic ensuite bathroom in Other with flat-panel cabinets, brown cabinets, a claw-foot bath, a one-piece toilet, multi-coloured tiles, ceramic tiles, white walls, ceramic flooring, a vessel sink, marble worktops and white floors.
This is an example of a medium sized rustic ensuite bathroom in Other with flat-panel cabinets, brown cabinets, a claw-foot bath, a one-piece toilet, multi-coloured tiles, ceramic tiles, white walls, ceramic flooring, a vessel sink, marble worktops and white floors.
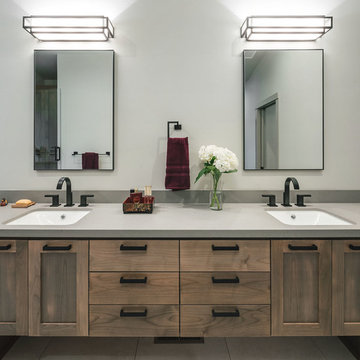
Master bath with a long double vanity and a lot of storage.
Design ideas for a large rustic ensuite bathroom in Portland with shaker cabinets, brown cabinets, a freestanding bath, a corner shower, a one-piece toilet, grey tiles, white walls, cement flooring, a built-in sink, engineered stone worktops, a hinged door and grey worktops.
Design ideas for a large rustic ensuite bathroom in Portland with shaker cabinets, brown cabinets, a freestanding bath, a corner shower, a one-piece toilet, grey tiles, white walls, cement flooring, a built-in sink, engineered stone worktops, a hinged door and grey worktops.
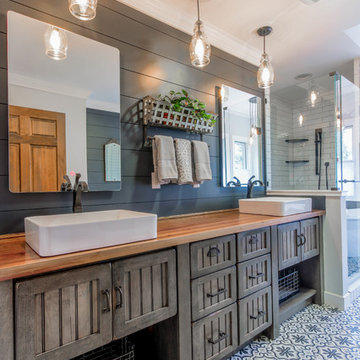
Inspiration for a medium sized rustic ensuite bathroom in Detroit with recessed-panel cabinets, brown cabinets, a freestanding bath, a corner shower, blue walls, mosaic tile flooring, a vessel sink, wooden worktops, blue floors, a hinged door and brown worktops.
Rustic Bathroom with Brown Cabinets Ideas and Designs
5

 Shelves and shelving units, like ladder shelves, will give you extra space without taking up too much floor space. Also look for wire, wicker or fabric baskets, large and small, to store items under or next to the sink, or even on the wall.
Shelves and shelving units, like ladder shelves, will give you extra space without taking up too much floor space. Also look for wire, wicker or fabric baskets, large and small, to store items under or next to the sink, or even on the wall.  The sink, the mirror, shower and/or bath are the places where you might want the clearest and strongest light. You can use these if you want it to be bright and clear. Otherwise, you might want to look at some soft, ambient lighting in the form of chandeliers, short pendants or wall lamps. You could use accent lighting around your rustic bath in the form to create a tranquil, spa feel, as well.
The sink, the mirror, shower and/or bath are the places where you might want the clearest and strongest light. You can use these if you want it to be bright and clear. Otherwise, you might want to look at some soft, ambient lighting in the form of chandeliers, short pendants or wall lamps. You could use accent lighting around your rustic bath in the form to create a tranquil, spa feel, as well. 