Rustic Bathroom with Double Sinks Ideas and Designs
Refine by:
Budget
Sort by:Popular Today
61 - 80 of 944 photos
Item 1 of 3
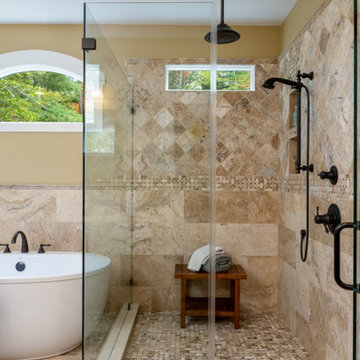
Design ideas for a medium sized rustic ensuite bathroom in Other with beaded cabinets, medium wood cabinets, a freestanding bath, a corner shower, a one-piece toilet, beige tiles, porcelain tiles, beige walls, porcelain flooring, a submerged sink, granite worktops, beige floors, a hinged door, beige worktops, double sinks and a built in vanity unit.
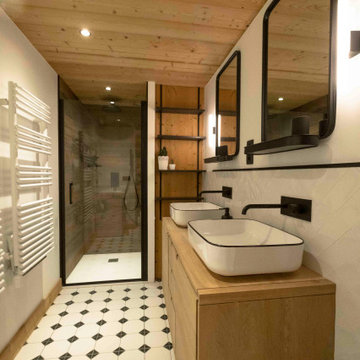
Vue d'ensemble de cette salle de bain avec le carrelage cabochons et la faience en chevrons. Deux seches serviettes sont présents car l'appartement est utilisé pour une famille de 5 personnes.
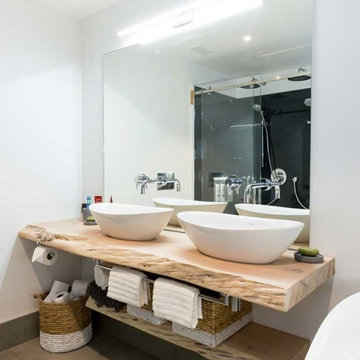
Medium sized rustic family bathroom in London with light wood cabinets, a freestanding bath, a one-piece toilet, brown tiles, stone tiles, white walls, porcelain flooring, a vessel sink, wooden worktops, brown floors, double sinks, a floating vanity unit, a corner shower and a sliding door.
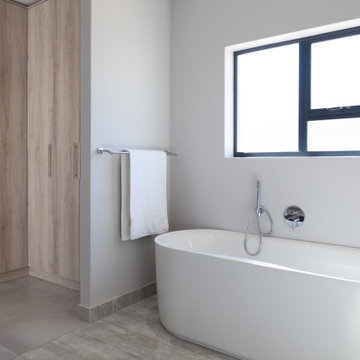
Inspiration for a medium sized rustic ensuite bathroom in Other with open cabinets, a freestanding bath, a walk-in shower, a one-piece toilet, brown walls, concrete worktops, beige floors, an open shower, grey worktops, double sinks and a built in vanity unit.
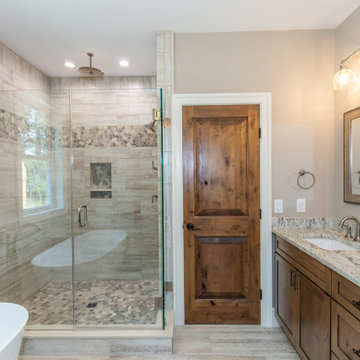
Design ideas for a medium sized rustic ensuite bathroom in Providence with shaker cabinets, distressed cabinets, a freestanding bath, a corner shower, an integrated sink, granite worktops, a hinged door, grey worktops, an enclosed toilet, double sinks and a built in vanity unit.
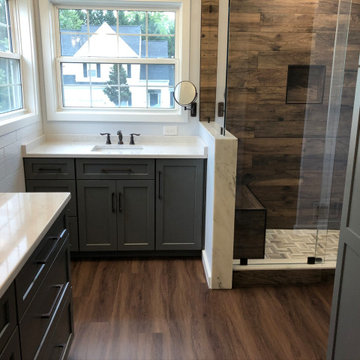
Removed old built in Jacuzzi tub
Relocated one of the vanities under window in order to install large pantry cabinet.
Large rustic ensuite bathroom in DC Metro with flat-panel cabinets, grey cabinets, a walk-in shower, white tiles, ceramic tiles, wood-effect flooring, an integrated sink, granite worktops, brown floors, a sliding door, white worktops, a wall niche, double sinks and a built in vanity unit.
Large rustic ensuite bathroom in DC Metro with flat-panel cabinets, grey cabinets, a walk-in shower, white tiles, ceramic tiles, wood-effect flooring, an integrated sink, granite worktops, brown floors, a sliding door, white worktops, a wall niche, double sinks and a built in vanity unit.
Master Bathroom
Stealing Space Doubles the Size of This Master Bathroom
Two single vanities separated with a storage tall cabinet, large seamless shower and smart toilet turn this once-cramped space into a spa-like retreat
Homeowners’ request: The homeowners were budget-conscious yet wanted all the amenities of modern space without the stark look of a minimalist space
Designer secret: focused on providing value in the selection of materials and features. Accentuated the design with texture and easy maintenance materials.
Materials used: VANITIES; 36” Royal sofia vanity color soft oak with long chrome horizontal hardware–– FLOOR TILE & WALL TILE; Sahara color 12” x 24”: Carbone– SHOWER WALL TILE; deco lys patch work 13” x 25” - SHOWER BASE; alcove Kalia Opure with linier drain – TOILET: Bio Bidet USPA bidet toilet – SHOWER GLASS DOOR; Maax Halo 60” x 78” – FAUCETS; Riobel Kubik - WALL PAINT; 6206-11 Inkling
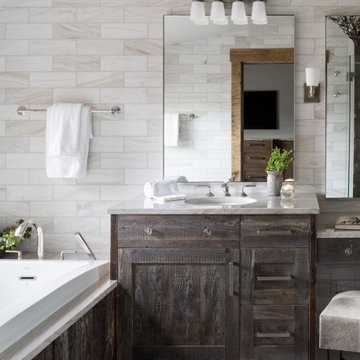
Design ideas for a rustic bathroom in Jackson with a corner bath, marble worktops, double sinks and a built in vanity unit.
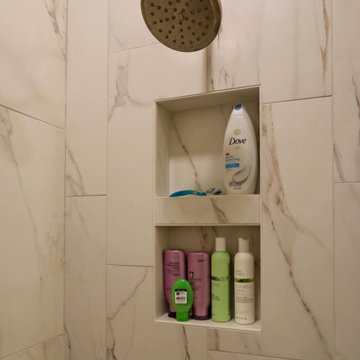
In this master bathroom, the vanity was given a fresh coat of paint and a new Carrara Mist Quartz countertop was installed. The mirror above the vanity is from the Medallion line using the Ellison door style stained in Eagle Rock with Sable Glaze & Highlight. Moen Align brushed nickel single handle faucets and two white Kohler Caxton rectangular undermount sinks were installed. In the shower is Moen Align showerhead in brushed nickel. Two Kichler Joelson three light wall scones in brushed nickel. In the shower, Cava Bianco 12z24 rectified porcelain tile was installed on the shower walls with a 75” high semi-frameless shower door/panel configuration with brushed nickel finish. On the floor is CTI Dakota porcelain tile.
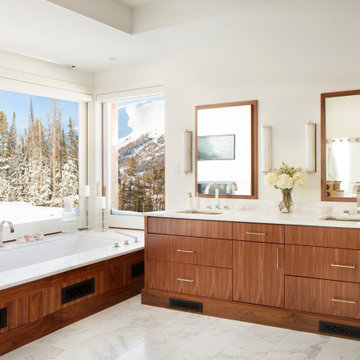
Photo of a rustic ensuite bathroom in Other with flat-panel cabinets, medium wood cabinets, a submerged bath, white walls, a submerged sink, white floors, white worktops, double sinks and a built in vanity unit.
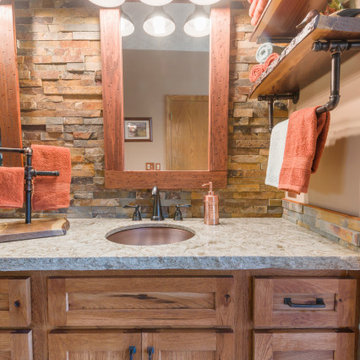
Transformed a typical Ohio bathroom into a stunning Rustic Bathroom that fits the style of the house and the area.
Design ideas for a large rustic ensuite bathroom in Cleveland with shaker cabinets, medium wood cabinets, an alcove bath, a corner shower, a two-piece toilet, multi-coloured tiles, porcelain tiles, beige walls, dark hardwood flooring, a submerged sink, engineered stone worktops, brown floors, a hinged door, beige worktops, a wall niche, double sinks and a built in vanity unit.
Design ideas for a large rustic ensuite bathroom in Cleveland with shaker cabinets, medium wood cabinets, an alcove bath, a corner shower, a two-piece toilet, multi-coloured tiles, porcelain tiles, beige walls, dark hardwood flooring, a submerged sink, engineered stone worktops, brown floors, a hinged door, beige worktops, a wall niche, double sinks and a built in vanity unit.
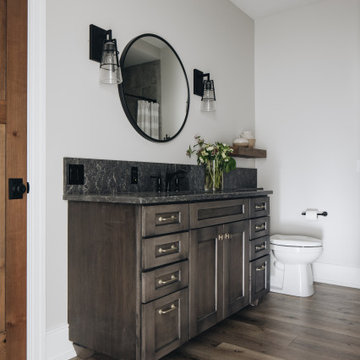
This is an example of a medium sized rustic ensuite bathroom in Grand Rapids with shaker cabinets, medium wood cabinets, beige walls, medium hardwood flooring, a submerged sink, engineered stone worktops, grey worktops, double sinks and a built in vanity unit.
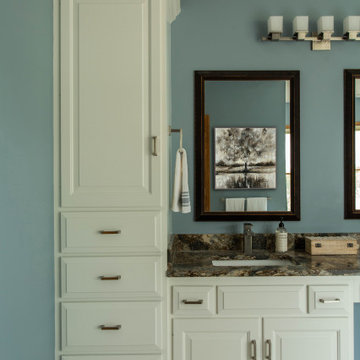
Rustic ensuite bathroom in Cleveland with recessed-panel cabinets, white cabinets, a freestanding bath, an alcove shower, blue walls, ceramic flooring, a submerged sink, engineered stone worktops, beige floors, a sliding door, brown worktops, an enclosed toilet, double sinks and a built in vanity unit.
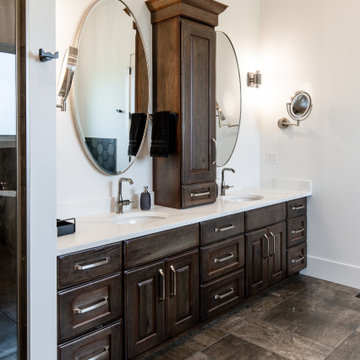
A stunning master ensuite featuring two sinks, and additional storage.
Design ideas for a large rustic ensuite bathroom in Calgary with raised-panel cabinets, distressed cabinets, a freestanding bath, a built-in shower, a one-piece toilet, white tiles, stone slabs, white walls, ceramic flooring, a submerged sink, engineered stone worktops, brown floors, a hinged door, white worktops, an enclosed toilet, double sinks and a built in vanity unit.
Design ideas for a large rustic ensuite bathroom in Calgary with raised-panel cabinets, distressed cabinets, a freestanding bath, a built-in shower, a one-piece toilet, white tiles, stone slabs, white walls, ceramic flooring, a submerged sink, engineered stone worktops, brown floors, a hinged door, white worktops, an enclosed toilet, double sinks and a built in vanity unit.

The soaking tub was positioned to capture views of the tree canopy beyond. The vanity mirror floats in the space, exposing glimpses of the shower behind.

A fun and colorful bathroom with plenty of space. The blue stained vanity shows the variation in color as the wood grain pattern peeks through. Marble countertop with soft and subtle veining combined with textured glass sconces wrapped in metal is the right balance of soft and rustic.

Photo of a medium sized rustic shower room bathroom in Denver with shaker cabinets, medium wood cabinets, beige walls, a submerged sink, white worktops, a corner shower, engineered stone worktops and double sinks.
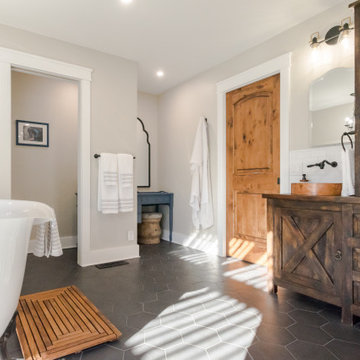
Rustic wet room bathroom in San Francisco with freestanding cabinets, distressed cabinets, a claw-foot bath, white tiles, ceramic tiles, ceramic flooring, a vessel sink, wooden worktops, black floors, a hinged door, a shower bench, double sinks and a freestanding vanity unit.

Lakeview primary bathroom
This is an example of a medium sized rustic ensuite bathroom in Other with flat-panel cabinets, medium wood cabinets, a submerged bath, black tiles, stone tiles, ceramic flooring, a submerged sink, engineered stone worktops, white floors, white worktops, a shower bench, double sinks, a built in vanity unit and a wood ceiling.
This is an example of a medium sized rustic ensuite bathroom in Other with flat-panel cabinets, medium wood cabinets, a submerged bath, black tiles, stone tiles, ceramic flooring, a submerged sink, engineered stone worktops, white floors, white worktops, a shower bench, double sinks, a built in vanity unit and a wood ceiling.
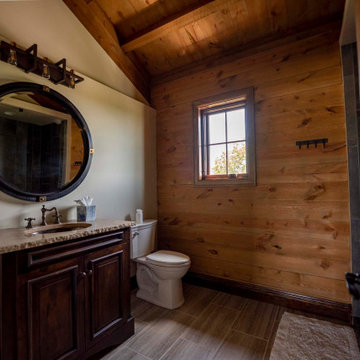
Rustic bathroom with shiplap walls and vaulted ceiling
Design ideas for a medium sized rustic ensuite bathroom with grey cabinets, an alcove shower, beige walls, granite worktops, a hinged door, beige worktops, double sinks, a built in vanity unit and exposed beams.
Design ideas for a medium sized rustic ensuite bathroom with grey cabinets, an alcove shower, beige walls, granite worktops, a hinged door, beige worktops, double sinks, a built in vanity unit and exposed beams.
Rustic Bathroom with Double Sinks Ideas and Designs
4

 Shelves and shelving units, like ladder shelves, will give you extra space without taking up too much floor space. Also look for wire, wicker or fabric baskets, large and small, to store items under or next to the sink, or even on the wall.
Shelves and shelving units, like ladder shelves, will give you extra space without taking up too much floor space. Also look for wire, wicker or fabric baskets, large and small, to store items under or next to the sink, or even on the wall.  The sink, the mirror, shower and/or bath are the places where you might want the clearest and strongest light. You can use these if you want it to be bright and clear. Otherwise, you might want to look at some soft, ambient lighting in the form of chandeliers, short pendants or wall lamps. You could use accent lighting around your rustic bath in the form to create a tranquil, spa feel, as well.
The sink, the mirror, shower and/or bath are the places where you might want the clearest and strongest light. You can use these if you want it to be bright and clear. Otherwise, you might want to look at some soft, ambient lighting in the form of chandeliers, short pendants or wall lamps. You could use accent lighting around your rustic bath in the form to create a tranquil, spa feel, as well. 