Rustic Bathroom with Limestone Flooring Ideas and Designs
Refine by:
Budget
Sort by:Popular Today
21 - 40 of 226 photos
Item 1 of 3
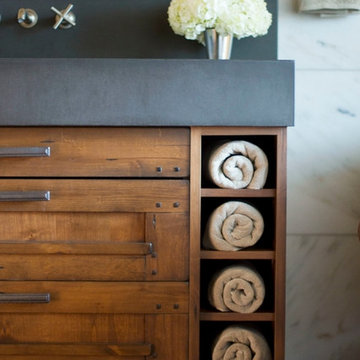
Jason McConathy
Rustic ensuite bathroom in Denver with an integrated sink, flat-panel cabinets, medium wood cabinets, concrete worktops, a freestanding bath, a walk-in shower, a two-piece toilet, white tiles, stone tiles, beige walls and limestone flooring.
Rustic ensuite bathroom in Denver with an integrated sink, flat-panel cabinets, medium wood cabinets, concrete worktops, a freestanding bath, a walk-in shower, a two-piece toilet, white tiles, stone tiles, beige walls and limestone flooring.

Anita Lang - IMI Design - Scottsdale, AZ
Photo of a large rustic ensuite wet room bathroom in Sacramento with stone tiles, limestone flooring, beige floors, flat-panel cabinets, dark wood cabinets, beige tiles, brown tiles, brown walls, a vessel sink, concrete worktops and a hinged door.
Photo of a large rustic ensuite wet room bathroom in Sacramento with stone tiles, limestone flooring, beige floors, flat-panel cabinets, dark wood cabinets, beige tiles, brown tiles, brown walls, a vessel sink, concrete worktops and a hinged door.
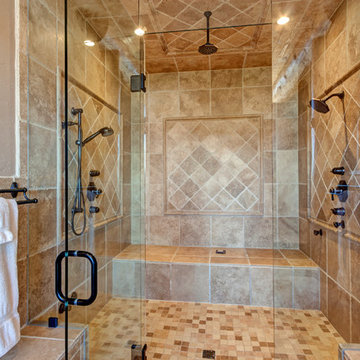
Design ideas for a large rustic ensuite bathroom in Denver with louvered cabinets, dark wood cabinets, a built-in bath, an alcove shower, beige tiles, limestone tiles, beige walls, limestone flooring, a submerged sink, limestone worktops, multi-coloured floors, a hinged door and multi-coloured worktops.
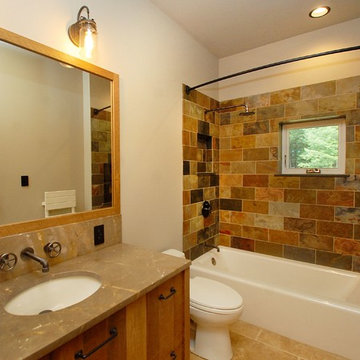
www.gordondixonconstruction.com
Photo of a medium sized rustic family bathroom in Burlington with flat-panel cabinets, medium wood cabinets, an alcove bath, a shower/bath combination, a two-piece toilet, multi-coloured tiles, slate tiles, grey walls, limestone flooring, a submerged sink, soapstone worktops, beige floors and a shower curtain.
Photo of a medium sized rustic family bathroom in Burlington with flat-panel cabinets, medium wood cabinets, an alcove bath, a shower/bath combination, a two-piece toilet, multi-coloured tiles, slate tiles, grey walls, limestone flooring, a submerged sink, soapstone worktops, beige floors and a shower curtain.
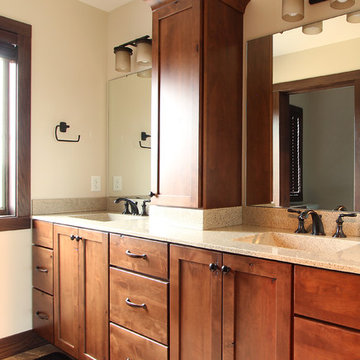
Double vanity in guest bathroom. Drawer storage and a wall cabinet to the countertop separates the sink areas. integrated sinks makes these vanity countertops easy to clean.
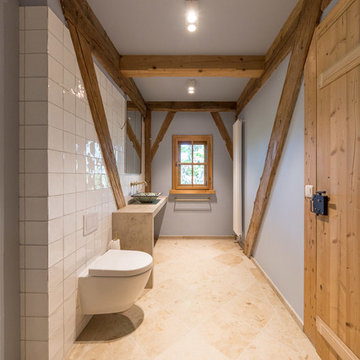
Fotos: www.tegosophie.de
Design ideas for a small rustic shower room bathroom in Munich with a built-in bath, a built-in shower, a wall mounted toilet, white tiles, ceramic tiles, blue walls, limestone flooring, a vessel sink, limestone worktops, beige floors and an open shower.
Design ideas for a small rustic shower room bathroom in Munich with a built-in bath, a built-in shower, a wall mounted toilet, white tiles, ceramic tiles, blue walls, limestone flooring, a vessel sink, limestone worktops, beige floors and an open shower.
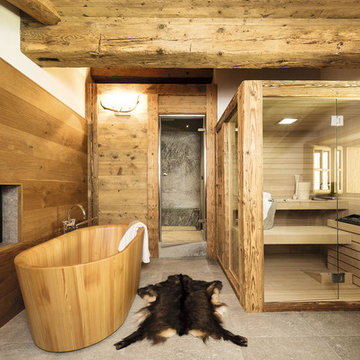
Inspiration for a large rustic bathroom in New York with a freestanding bath, brown walls, limestone flooring, grey floors and a hinged door.

Japanese Tea House featuring Japanese Soaking tub and combined shower and tub bathing area. Design by Trilogy Partners Photos Roger Wade featured in Architectural Digest May 2010
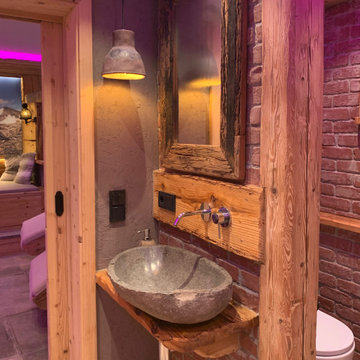
Waschtisch
Design ideas for an expansive rustic sauna bathroom in Munich with flat-panel cabinets, brown cabinets, a hot tub, a built-in shower, a two-piece toilet, green tiles, ceramic tiles, red walls, limestone flooring, a trough sink, granite worktops, multi-coloured floors, a hinged door, brown worktops, a shower bench, a single sink, a floating vanity unit and a drop ceiling.
Design ideas for an expansive rustic sauna bathroom in Munich with flat-panel cabinets, brown cabinets, a hot tub, a built-in shower, a two-piece toilet, green tiles, ceramic tiles, red walls, limestone flooring, a trough sink, granite worktops, multi-coloured floors, a hinged door, brown worktops, a shower bench, a single sink, a floating vanity unit and a drop ceiling.
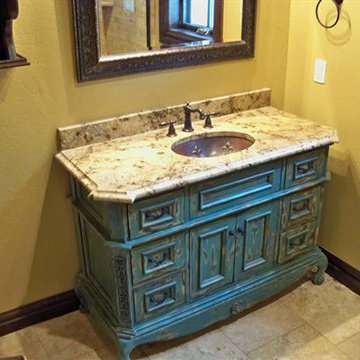
Photo of a small rustic shower room bathroom in Other with freestanding cabinets, blue cabinets, yellow walls, limestone flooring, a submerged sink, granite worktops and beige floors.
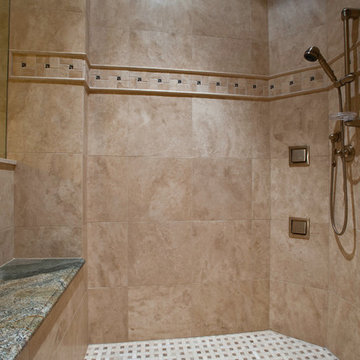
In this open master bath, the shower area has a bench to seat on and relax while taking a shower. On the other hand, the bronze color of the fixtures blend in to the beige tile walls, which has a narrow backsplash that adds visual appeal and focal point.
Built by ULFBUILT. Contact us today to learn more.
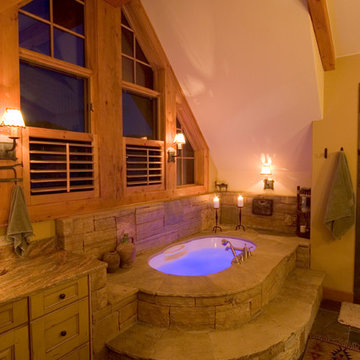
Large rustic ensuite bathroom in Denver with a submerged sink, recessed-panel cabinets, distressed cabinets, granite worktops, a built-in bath, a two-piece toilet, stone tiles, yellow walls and limestone flooring.

Karl Neumann Photography
Design ideas for a large rustic ensuite bathroom in Other with stone tiles, shaker cabinets, dark wood cabinets, an alcove shower, a one-piece toilet, beige walls, limestone flooring, a vessel sink, granite worktops, beige floors and an open shower.
Design ideas for a large rustic ensuite bathroom in Other with stone tiles, shaker cabinets, dark wood cabinets, an alcove shower, a one-piece toilet, beige walls, limestone flooring, a vessel sink, granite worktops, beige floors and an open shower.
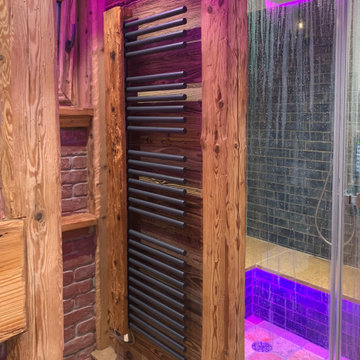
Elektro-Altholzheizkörper
Photo of an expansive rustic sauna bathroom in Munich with flat-panel cabinets, brown cabinets, a hot tub, a built-in shower, a two-piece toilet, green tiles, ceramic tiles, red walls, limestone flooring, a trough sink, granite worktops, multi-coloured floors, a hinged door, brown worktops, a shower bench, a single sink, a floating vanity unit and a drop ceiling.
Photo of an expansive rustic sauna bathroom in Munich with flat-panel cabinets, brown cabinets, a hot tub, a built-in shower, a two-piece toilet, green tiles, ceramic tiles, red walls, limestone flooring, a trough sink, granite worktops, multi-coloured floors, a hinged door, brown worktops, a shower bench, a single sink, a floating vanity unit and a drop ceiling.
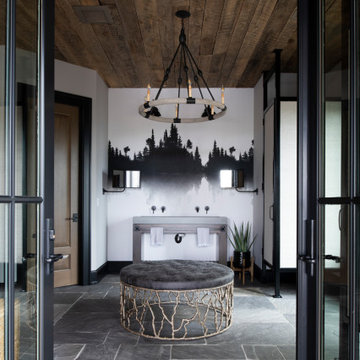
At the edge of the Minnesota/Canadian border sits this stunning private estate. Perched on a rocky ledge overlooking an adjoined private island, the landscape install entailed blasting into the rock to form a pool. The impressive exterior of the house is clad in ORIJIN STONE's beautiful Wolfeboro™ Granite veneer, and interior features include ORIJIN natural stone tile and custom stone work.
**featured here: ORIJIN STONE Connemara™ Sandstone paving.
Architecture: Eskuche Design Group
Builder: Wagner Construction, International Falls, MN
Landscape Design: Mom's Design Build
Interior Design: Studio M Interiors
Photography: Scott Amundson Photography
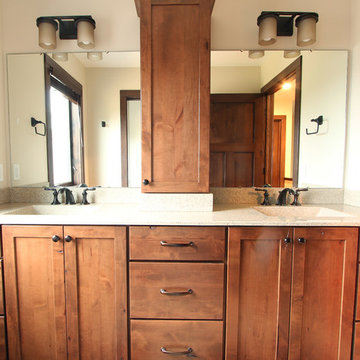
Integrated sinks were incorporated into this guest bathroom. Additional storage was incorporated in the toilet room. Cultured marble countertops with integrated sinks were used for their durability and cleanability.
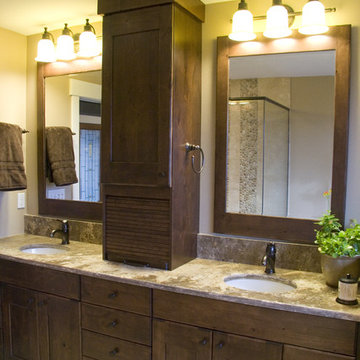
The appliance garage and wall cabinet provide separation of spaces & great additional storage. The mirrors are framed with matching large door samples with mirror inserts.
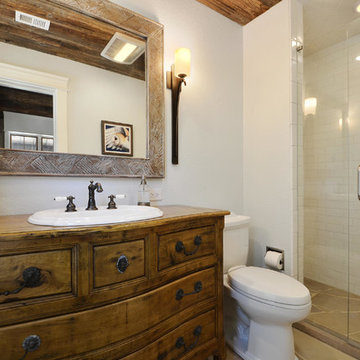
The casita contains a 3-piece bath designed and built by Southern Landscape. The natural stone floor is complemented by the subway tile and aged-cedar ceiling.
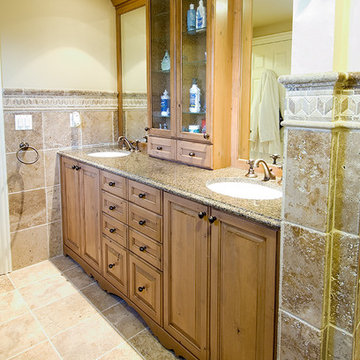
Inspiration for a medium sized rustic family bathroom in Chicago with raised-panel cabinets, medium wood cabinets, beige tiles, stone tiles, beige walls, limestone flooring, a submerged sink and laminate worktops.
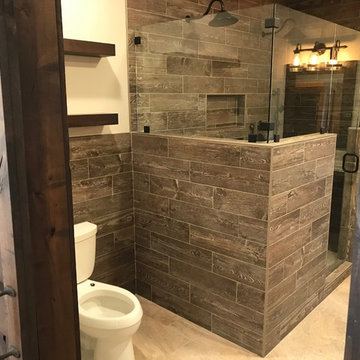
Inspiration for a medium sized rustic ensuite bathroom in Nashville with a corner shower, a one-piece toilet, brown tiles, porcelain tiles, beige walls, limestone flooring, beige floors and a hinged door.
Rustic Bathroom with Limestone Flooring Ideas and Designs
2

 Shelves and shelving units, like ladder shelves, will give you extra space without taking up too much floor space. Also look for wire, wicker or fabric baskets, large and small, to store items under or next to the sink, or even on the wall.
Shelves and shelving units, like ladder shelves, will give you extra space without taking up too much floor space. Also look for wire, wicker or fabric baskets, large and small, to store items under or next to the sink, or even on the wall.  The sink, the mirror, shower and/or bath are the places where you might want the clearest and strongest light. You can use these if you want it to be bright and clear. Otherwise, you might want to look at some soft, ambient lighting in the form of chandeliers, short pendants or wall lamps. You could use accent lighting around your rustic bath in the form to create a tranquil, spa feel, as well.
The sink, the mirror, shower and/or bath are the places where you might want the clearest and strongest light. You can use these if you want it to be bright and clear. Otherwise, you might want to look at some soft, ambient lighting in the form of chandeliers, short pendants or wall lamps. You could use accent lighting around your rustic bath in the form to create a tranquil, spa feel, as well. 