Rustic Bathroom with Medium Hardwood Flooring Ideas and Designs
Refine by:
Budget
Sort by:Popular Today
41 - 60 of 784 photos
Item 1 of 3
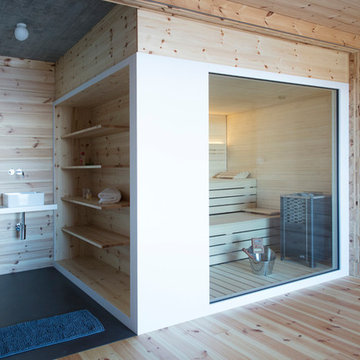
Franck Paubel
Inspiration for a rustic sauna bathroom in Lyon with brown walls, medium hardwood flooring, a vessel sink, brown floors and white worktops.
Inspiration for a rustic sauna bathroom in Lyon with brown walls, medium hardwood flooring, a vessel sink, brown floors and white worktops.

Inspiration for a medium sized rustic ensuite bathroom in Other with freestanding cabinets, medium wood cabinets, a claw-foot bath, a shower/bath combination, a two-piece toilet, yellow walls, medium hardwood flooring, a built-in sink, wooden worktops, brown floors, a shower curtain, brown worktops, double sinks, a freestanding vanity unit and panelled walls.
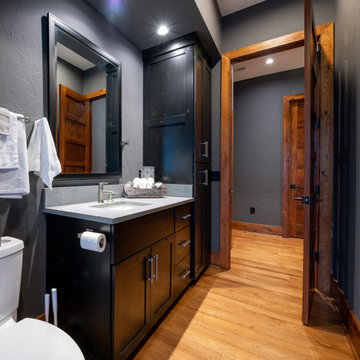
This gorgeous modern home sits along a rushing river and includes a separate enclosed pavilion. Distinguishing features include the mixture of metal, wood and stone textures throughout the home in hues of brown, grey and black.
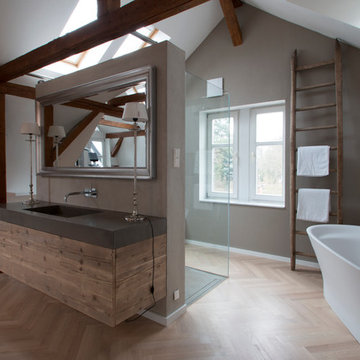
Die Holzverkleidung des Waschtischs und die hölzerne Leiter, die als Handtuchhalter dient, bilden eine ideale Ergänzung des offenen und gut sichtbaren Dachstuhls.
Eckdaten:
Renovierung im Bestand, 16 m², Erkner bei Berlin
Produkte:
Badewanne: Duravit
Armaturen: Dornbracht & Axor
Duschboden: pibamarmi
Glaswand: Sonderanfertigung
Fotos von Florian Goldmann
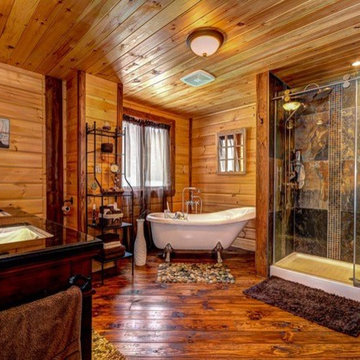
The perfect vacation destination can be found in the Avila. The main floor features everything needed to create a cozy cottage. An open living room with dining area off the kitchen is perfect for both weekend family and family getaways, or entertaining friends. A bedroom and bathroom is on the main floor, and the loft features plenty of living space for a second bedroom. The main floor bedroom and bathroom means everything you need is right at your fingertips. Use the spacious loft for a second bedroom, an additional living room, or even an office. www.timberblock.com
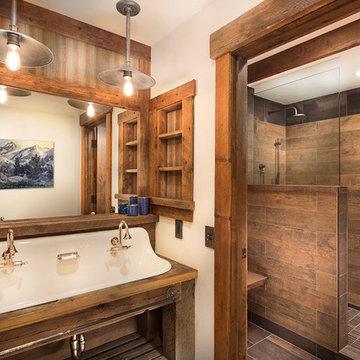
This is an example of a medium sized rustic family bathroom in Other with open cabinets, medium wood cabinets, an alcove shower, a wall mounted toilet, brown tiles, porcelain tiles, beige walls, medium hardwood flooring, a wall-mounted sink and wooden worktops.
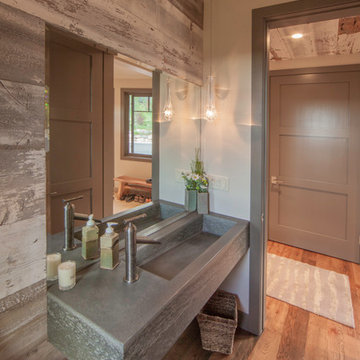
Photo by Tim Stone
Photo of a rustic bathroom in Denver with an integrated sink, beige walls, medium hardwood flooring and concrete worktops.
Photo of a rustic bathroom in Denver with an integrated sink, beige walls, medium hardwood flooring and concrete worktops.
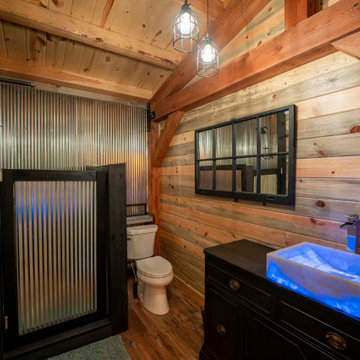
Post and beam bathroom
This is an example of a small rustic ensuite bathroom with a one-piece toilet, medium hardwood flooring, brown floors, a single sink, a freestanding vanity unit, a vaulted ceiling and tongue and groove walls.
This is an example of a small rustic ensuite bathroom with a one-piece toilet, medium hardwood flooring, brown floors, a single sink, a freestanding vanity unit, a vaulted ceiling and tongue and groove walls.
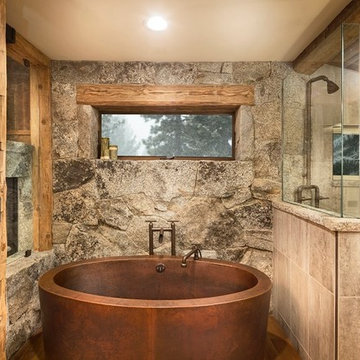
A beautiful free standing copper tub is the center of attention of this natural Tahoe mountain bathroom. Granite stone forms the backdrop and hand hewn beams create a solid barn feeling.
Picture by Tom Zikas photography
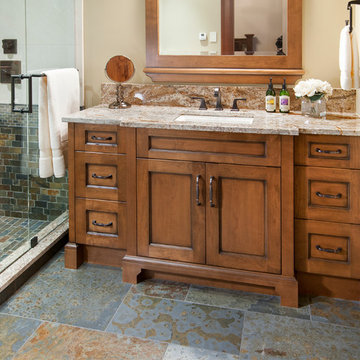
Cabinetry: Old World Kitchens
(oldworldkitchens.com)
Photography: Bob Young
(bobyoungphoto.com)
Photo of a large rustic bathroom in Vancouver with raised-panel cabinets, dark wood cabinets and medium hardwood flooring.
Photo of a large rustic bathroom in Vancouver with raised-panel cabinets, dark wood cabinets and medium hardwood flooring.
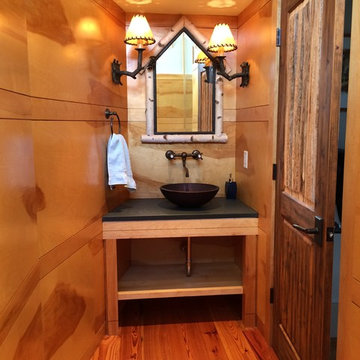
Tarek Raslan
Inspiration for a medium sized rustic bathroom in Boston with a vessel sink and medium hardwood flooring.
Inspiration for a medium sized rustic bathroom in Boston with a vessel sink and medium hardwood flooring.
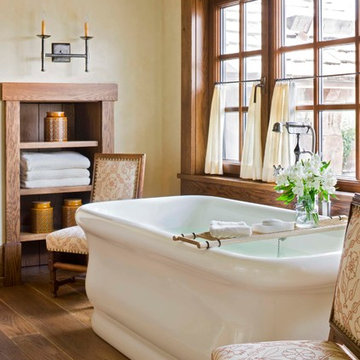
Design ideas for a rustic ensuite bathroom in New York with open cabinets, medium wood cabinets, a freestanding bath, beige walls and medium hardwood flooring.
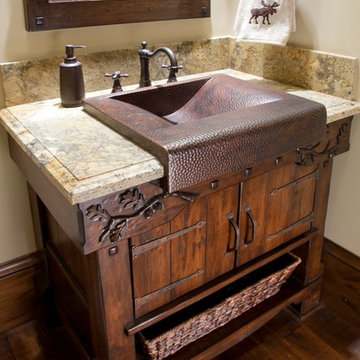
Once again, the details in this small space shine as luxurious design details- the unique sink, the intricate work on the vanity, and the hardware all come together to showcase rustic luxury.
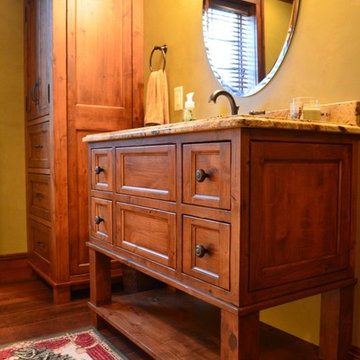
Inspiration for a medium sized rustic shower room bathroom in Minneapolis with a submerged sink, freestanding cabinets, medium wood cabinets, granite worktops, yellow walls and medium hardwood flooring.
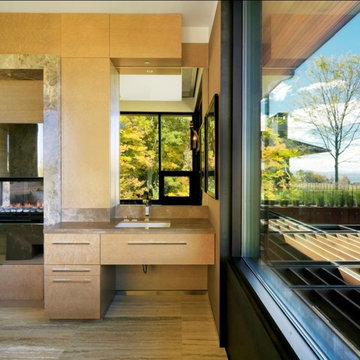
This is an example of an expansive rustic ensuite bathroom in Burlington with flat-panel cabinets, brown cabinets, a built-in bath, a corner shower, a two-piece toilet, medium hardwood flooring, a submerged sink and an open shower.
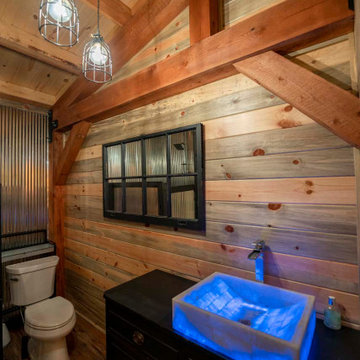
Post and beam bathroom
Inspiration for a small rustic ensuite bathroom with a one-piece toilet, medium hardwood flooring, brown floors, a single sink, a freestanding vanity unit, a vaulted ceiling and tongue and groove walls.
Inspiration for a small rustic ensuite bathroom with a one-piece toilet, medium hardwood flooring, brown floors, a single sink, a freestanding vanity unit, a vaulted ceiling and tongue and groove walls.
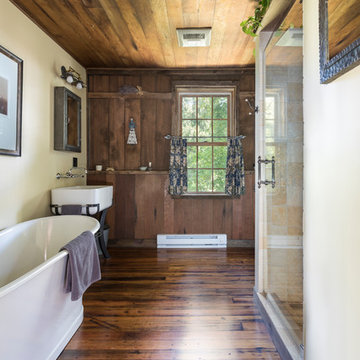
Full bath with a free-standing porcelain tub, farmhouse sink, and glass walk-in shower. The floors are original to the barn and insulation was wrapped from the exterior so the wood walls are exposed.
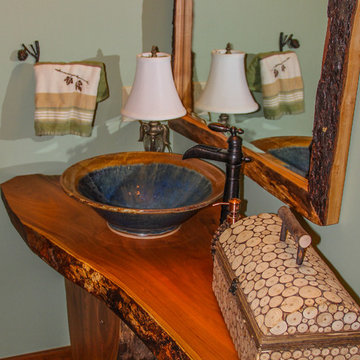
This beautiful, custom home in The Homestead in Boone, North Carolina is a perfect representation of true mountain luxury and elegance.
The home features gorgeous custom cabinetry throughout, granite countertops, chef's kitchen with gas range and wine cooler, spa style master bathroom, timber frame, custom tray ceiling in master, tongue and groove, coffered ceilings, custom wood finishing, exposed beams, loft, private office with deck access and a private staircase, and an over-sized 2 car garage.
A massive window wall in the living room overlooks the Blue Ridge Mountains and steps out onto a large deck area that extends all the way around to the side of the house featuring a fire pit on one side and an outdoor fireplace with a large table for entertaining on the other side.
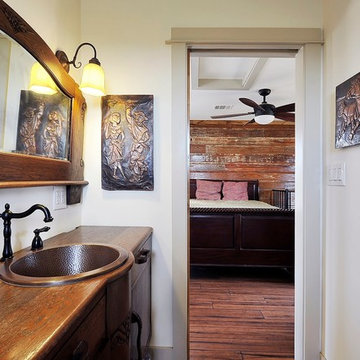
Twist Art
Photo of a medium sized rustic shower room bathroom in Austin with wooden worktops, white walls, medium hardwood flooring, a built-in sink, dark wood cabinets, an alcove bath, a shower/bath combination, a shower curtain, brown worktops and flat-panel cabinets.
Photo of a medium sized rustic shower room bathroom in Austin with wooden worktops, white walls, medium hardwood flooring, a built-in sink, dark wood cabinets, an alcove bath, a shower/bath combination, a shower curtain, brown worktops and flat-panel cabinets.
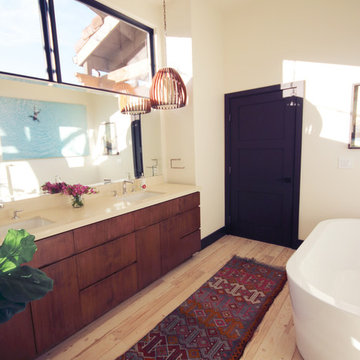
Construction by: SoCal Contractor ( SoCalContractor.com)
Interior Design by: Lori Dennis Inc (LoriDennis.com)
Photography by: Roy Yerushalmi
Design ideas for a medium sized rustic ensuite bathroom in San Diego with flat-panel cabinets, dark wood cabinets, a freestanding bath, a corner shower, a one-piece toilet, white tiles, stone slabs, white walls, medium hardwood flooring, a submerged sink, limestone worktops, grey floors and a hinged door.
Design ideas for a medium sized rustic ensuite bathroom in San Diego with flat-panel cabinets, dark wood cabinets, a freestanding bath, a corner shower, a one-piece toilet, white tiles, stone slabs, white walls, medium hardwood flooring, a submerged sink, limestone worktops, grey floors and a hinged door.
Rustic Bathroom with Medium Hardwood Flooring Ideas and Designs
3

 Shelves and shelving units, like ladder shelves, will give you extra space without taking up too much floor space. Also look for wire, wicker or fabric baskets, large and small, to store items under or next to the sink, or even on the wall.
Shelves and shelving units, like ladder shelves, will give you extra space without taking up too much floor space. Also look for wire, wicker or fabric baskets, large and small, to store items under or next to the sink, or even on the wall.  The sink, the mirror, shower and/or bath are the places where you might want the clearest and strongest light. You can use these if you want it to be bright and clear. Otherwise, you might want to look at some soft, ambient lighting in the form of chandeliers, short pendants or wall lamps. You could use accent lighting around your rustic bath in the form to create a tranquil, spa feel, as well.
The sink, the mirror, shower and/or bath are the places where you might want the clearest and strongest light. You can use these if you want it to be bright and clear. Otherwise, you might want to look at some soft, ambient lighting in the form of chandeliers, short pendants or wall lamps. You could use accent lighting around your rustic bath in the form to create a tranquil, spa feel, as well. 