Rustic Bathroom with Wainscoting Ideas and Designs
Refine by:
Budget
Sort by:Popular Today
1 - 20 of 80 photos
Item 1 of 3

This remodel began as a powder bathroom and hall bathroom project, giving the powder bath a beautiful shaker style wainscoting and completely remodeling the second-floor hall bath. The second-floor hall bathroom features a mosaic tile accent, subway tile used for the entire shower, brushed nickel finishes, and a beautiful dark grey stained vanity with a quartz countertop. Once the powder bath and hall bathroom was complete, the homeowner decided to immediately pursue the master bathroom, creating a stunning, relaxing space. The master bathroom received the same styled wainscotting as the powder bath, as well as a free-standing tub, oil-rubbed bronze finishes, and porcelain tile flooring.

A fun and colorful bathroom with plenty of space. The blue stained vanity shows the variation in color as the wood grain pattern peeks through. Marble countertop with soft and subtle veining combined with textured glass sconces wrapped in metal is the right balance of soft and rustic.

New bathroom installed at this project with natural stone on the walls and Wood look tile on the floors, came out great!
Inspiration for a medium sized rustic ensuite bathroom in Other with shaker cabinets, medium wood cabinets, a claw-foot bath, an alcove shower, ceramic flooring, wooden worktops, brown floors, a hinged door, brown worktops, a laundry area, a single sink, a freestanding vanity unit, exposed beams and wainscoting.
Inspiration for a medium sized rustic ensuite bathroom in Other with shaker cabinets, medium wood cabinets, a claw-foot bath, an alcove shower, ceramic flooring, wooden worktops, brown floors, a hinged door, brown worktops, a laundry area, a single sink, a freestanding vanity unit, exposed beams and wainscoting.

Photo of a large rustic ensuite bathroom in Orange County with shaker cabinets, brown cabinets, a freestanding bath, an alcove shower, a two-piece toilet, multi-coloured tiles, ceramic tiles, white walls, ceramic flooring, a submerged sink, engineered stone worktops, multi-coloured floors, a hinged door, multi-coloured worktops, a shower bench, double sinks, a built in vanity unit, a drop ceiling and wainscoting.
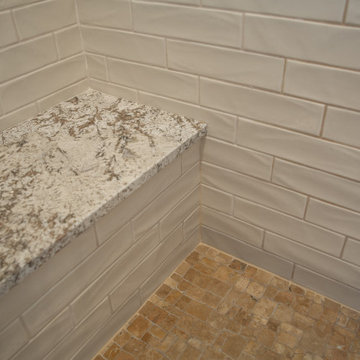
Photo of a small rustic ensuite bathroom in Denver with shaker cabinets, brown cabinets, a freestanding bath, an alcove shower, a two-piece toilet, metro tiles, beige walls, porcelain flooring, a vessel sink, engineered stone worktops, grey floors, a hinged door, beige worktops, a shower bench, a single sink, a built in vanity unit and wainscoting.
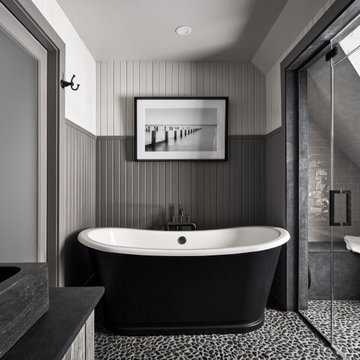
Photo of a rustic bathroom in Ottawa with grey cabinets, a freestanding bath, an alcove shower, grey tiles, metro tiles, grey walls, pebble tile flooring, a vessel sink, black floors, black worktops, a shower bench and wainscoting.
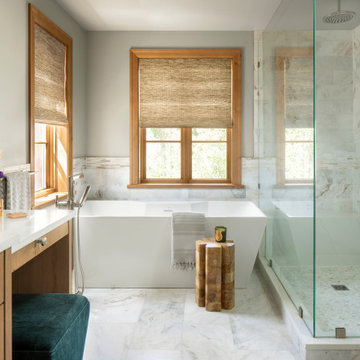
White hot! This modern rustic bath was fully remodelled using calacatta umber in a honed finish. The pop of teal carries from the adjacent master bedroom. The gorgeous white oak cabinet relates to the existing wood trim of the house, and keeps the space slightly rustic.
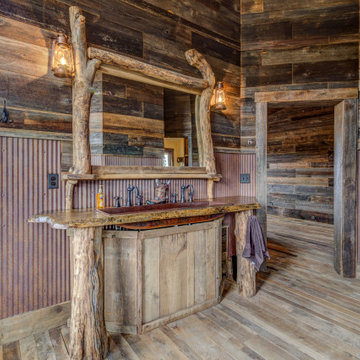
Inspiration for a rustic bathroom in Denver with brown walls, medium hardwood flooring, a trough sink, brown floors, brown worktops, double sinks, wainscoting and wood walls.
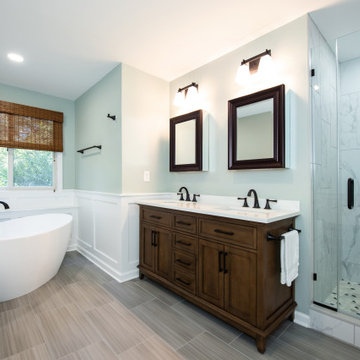
This remodel began as a powder bathroom and hall bathroom project, giving the powder bath a beautiful shaker style wainscoting and completely remodeling the second-floor hall bath. The second-floor hall bathroom features a mosaic tile accent, subway tile used for the entire shower, brushed nickel finishes, and a beautiful dark grey stained vanity with a quartz countertop. Once the powder bath and hall bathroom was complete, the homeowner decided to immediately pursue the master bathroom, creating a stunning, relaxing space. The master bathroom received the same styled wainscotting as the powder bath, as well as a free-standing tub, oil-rubbed bronze finishes, and porcelain tile flooring.
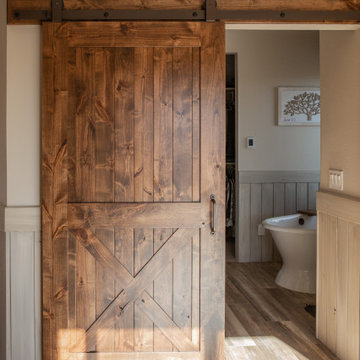
Design ideas for a small rustic ensuite bathroom in Denver with shaker cabinets, brown cabinets, a freestanding bath, an alcove shower, a two-piece toilet, metro tiles, beige walls, porcelain flooring, a vessel sink, engineered stone worktops, grey floors, a hinged door, beige worktops, a shower bench, a single sink, a built in vanity unit and wainscoting.
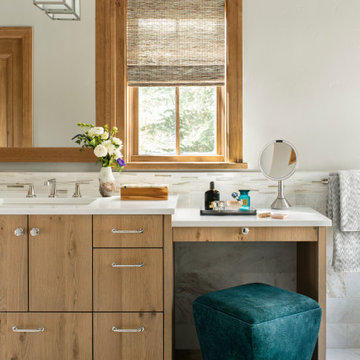
White hot! This modern rustic bath was fully remodelled using calacatta umber in a honed finish. The pop of teal carries from the adjacent master bedroom. The gorgeous white oak cabinet relates to the existing wood trim of the house, and keeps the space slightly rustic.
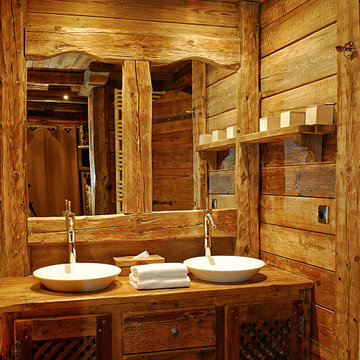
Design ideas for a medium sized rustic bathroom in Lyon with a hot tub, light hardwood flooring, wooden worktops, a single sink, a wood ceiling, exposed beams, wood walls and wainscoting.
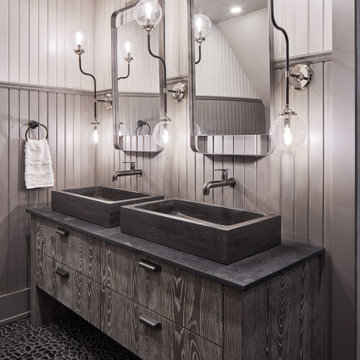
Design ideas for a rustic bathroom in Ottawa with flat-panel cabinets, grey cabinets, grey walls, pebble tile flooring, a vessel sink, black floors, grey worktops, double sinks, a built in vanity unit and wainscoting.
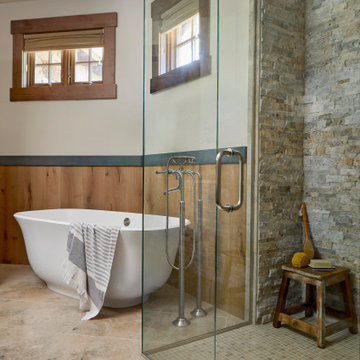
A fun and colorful bathroom with plenty of space. A traditional style bathtub and filler nestle in the angle of the wall and is surround by warm wood wainscotting. The stone shower walls add beautiful texture while 2 sides of glass enhance the open feeling in the bathroom.
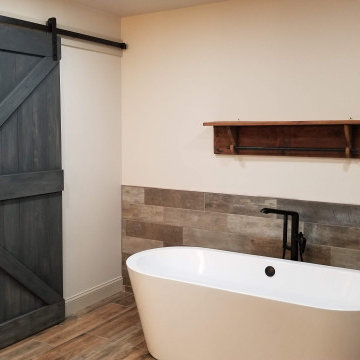
Inspiration for a large rustic ensuite bathroom in Philadelphia with grey cabinets, a freestanding bath, multi-coloured tiles, porcelain tiles, beige walls, porcelain flooring, wooden worktops, brown floors, double sinks, a freestanding vanity unit and wainscoting.
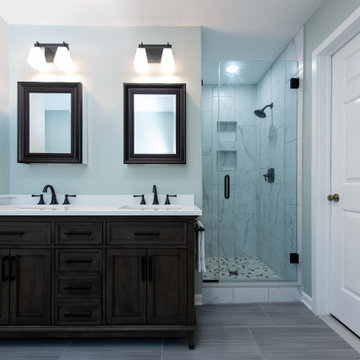
This remodel began as a powder bathroom and hall bathroom project, giving the powder bath a beautiful shaker style wainscoting and completely remodeling the second-floor hall bath. The second-floor hall bathroom features a mosaic tile accent, subway tile used for the entire shower, brushed nickel finishes, and a beautiful dark grey stained vanity with a quartz countertop. Once the powder bath and hall bathroom was complete, the homeowner decided to immediately pursue the master bathroom, creating a stunning, relaxing space. The master bathroom received the same styled wainscotting as the powder bath, as well as a free-standing tub, oil-rubbed bronze finishes, and porcelain tile flooring.
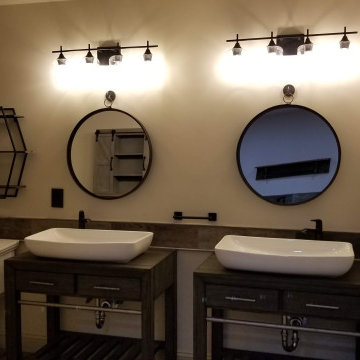
This is an example of a large rustic ensuite bathroom in Philadelphia with grey cabinets, a freestanding bath, multi-coloured tiles, porcelain tiles, beige walls, porcelain flooring, wooden worktops, brown floors, double sinks, a freestanding vanity unit and wainscoting.
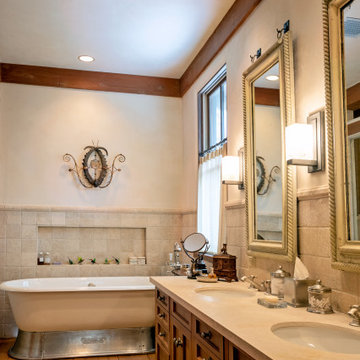
Rustic ensuite wet room bathroom in Denver with shaker cabinets, brown cabinets, a freestanding bath, beige tiles, stone tiles, white walls, medium hardwood flooring, a built-in sink, quartz worktops, a hinged door, beige worktops, double sinks, a freestanding vanity unit and wainscoting.
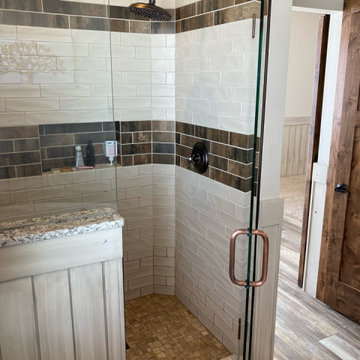
Design ideas for a medium sized rustic ensuite bathroom in Denver with shaker cabinets, brown cabinets, a freestanding bath, a two-piece toilet, beige tiles, metro tiles, beige walls, porcelain flooring, a built-in sink, engineered stone worktops, grey floors, a hinged door, beige worktops, a shower bench, a single sink, a built in vanity unit and wainscoting.
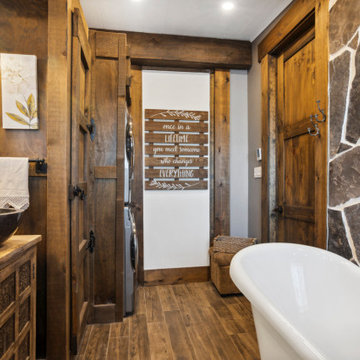
New bathroom installed at this project with natural stone on the walls and Wood look tile on the floors, came out great!
Medium sized rustic ensuite bathroom in Other with shaker cabinets, medium wood cabinets, a claw-foot bath, an alcove shower, ceramic flooring, wooden worktops, brown floors, a hinged door, brown worktops, a laundry area, a single sink, a freestanding vanity unit, exposed beams and wainscoting.
Medium sized rustic ensuite bathroom in Other with shaker cabinets, medium wood cabinets, a claw-foot bath, an alcove shower, ceramic flooring, wooden worktops, brown floors, a hinged door, brown worktops, a laundry area, a single sink, a freestanding vanity unit, exposed beams and wainscoting.
Rustic Bathroom with Wainscoting Ideas and Designs
1

 Shelves and shelving units, like ladder shelves, will give you extra space without taking up too much floor space. Also look for wire, wicker or fabric baskets, large and small, to store items under or next to the sink, or even on the wall.
Shelves and shelving units, like ladder shelves, will give you extra space without taking up too much floor space. Also look for wire, wicker or fabric baskets, large and small, to store items under or next to the sink, or even on the wall.  The sink, the mirror, shower and/or bath are the places where you might want the clearest and strongest light. You can use these if you want it to be bright and clear. Otherwise, you might want to look at some soft, ambient lighting in the form of chandeliers, short pendants or wall lamps. You could use accent lighting around your rustic bath in the form to create a tranquil, spa feel, as well.
The sink, the mirror, shower and/or bath are the places where you might want the clearest and strongest light. You can use these if you want it to be bright and clear. Otherwise, you might want to look at some soft, ambient lighting in the form of chandeliers, short pendants or wall lamps. You could use accent lighting around your rustic bath in the form to create a tranquil, spa feel, as well. 