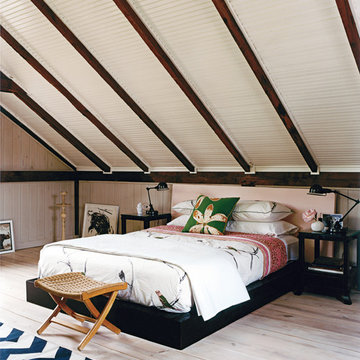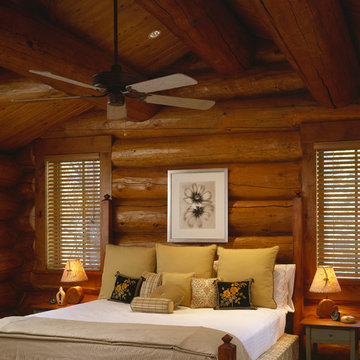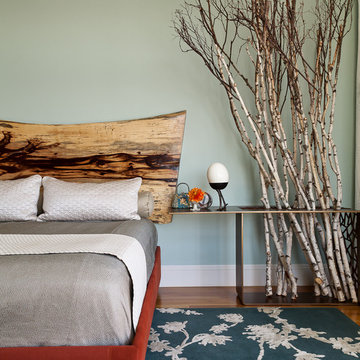Rustic Bedroom Ideas and Designs
Refine by:
Budget
Sort by:Popular Today
1 - 20 of 157 photos
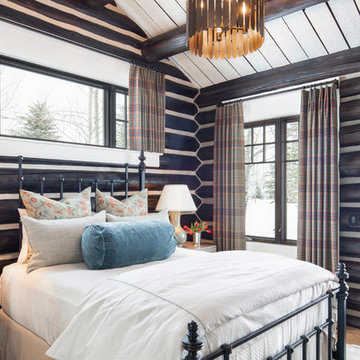
Clients renovating their primary residence first wanted to create an inviting guest house they could call home during their renovation. Traditional in it's original construction, this project called for a rethink of lighting (both through the addition of windows to add natural light) as well as modern fixtures to create a blended transitional feel. We used bright colors in the kitchen to create a big impact in a small space. All told, the result is cozy, inviting and full of charm.
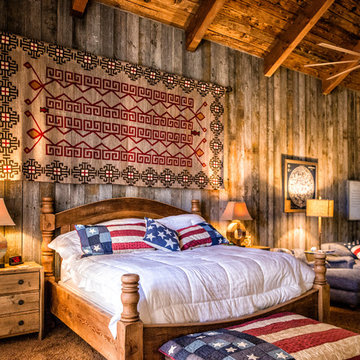
Antique Gray Barnwood Wall Paneling and Mushroomwood Ceiling
June Cannon -Photo
Rustic master bedroom in Phoenix with brown walls, carpet and brown floors.
Rustic master bedroom in Phoenix with brown walls, carpet and brown floors.

Sitting aside the slopes of Windham Ski Resort in the Catskills, this is a stunning example of what happens when everything gels — from the homeowners’ vision, the property, the design, the decorating, and the workmanship involved throughout.
An outstanding finished home materializes like a complex magic trick. You start with a piece of land and an undefined vision. Maybe you know it’s a timber frame, maybe not. But soon you gather a team and you have this wide range of inter-dependent ideas swirling around everyone’s heads — architects, engineers, designers, decorators — and like alchemy you’re just not 100% sure that all the ingredients will work. And when they do, you end up with a home like this.
The architectural design and engineering is based on our versatile Olive layout. Our field team installed the ultra-efficient shell of Insulspan SIP wall and roof panels, local tradesmen did a great job on the rest.
And in the end the homeowners made us all look like first-ballot-hall-of-famers by commissioning Design Bar by Kathy Kuo for the interior design.
Doesn’t hurt to send the best photographer we know to capture it all. Pics from Kim Smith Photo.
Find the right local pro for your project
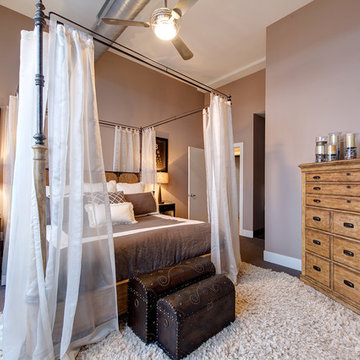
Flowing sheer panels brings romance to the four poster whethered finish wood and iron bed. Matching gentleman's drawer chest with iron hardware and bed side tables of iron and granite complete the "Modern Factory" look of this upscale loft. The enormously plush wool shag-like rug warms cold feet on early morning work days. Custon bedding in natural linen with only soften with time.
Matthew Harrer Photography
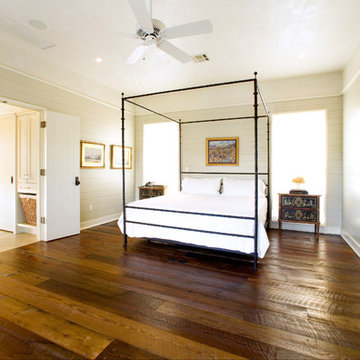
© Paul Finkel Photography
Large rustic master bedroom in Austin with beige walls, dark hardwood flooring, no fireplace and brown floors.
Large rustic master bedroom in Austin with beige walls, dark hardwood flooring, no fireplace and brown floors.
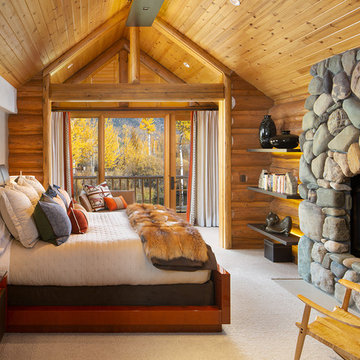
Photo of an expansive rustic master bedroom in Other with carpet, a stone fireplace surround, beige floors, beige walls and a standard fireplace.

Design ideas for a large rustic master bedroom with grey walls, carpet, no fireplace, beige floors and a wood ceiling.
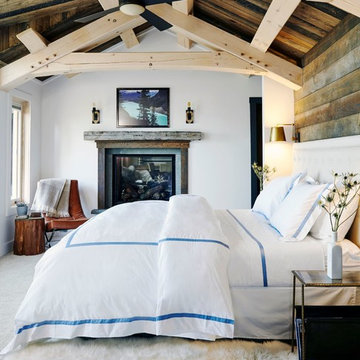
This is an example of a rustic master bedroom in New York with white walls, carpet, a standard fireplace and grey floors.
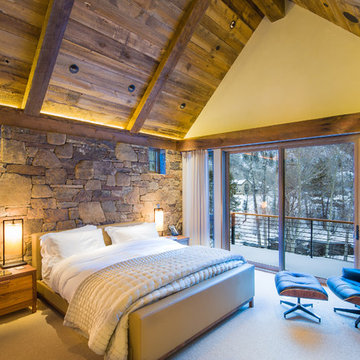
Design ideas for a large rustic guest bedroom in Denver with beige walls, carpet and beige floors.
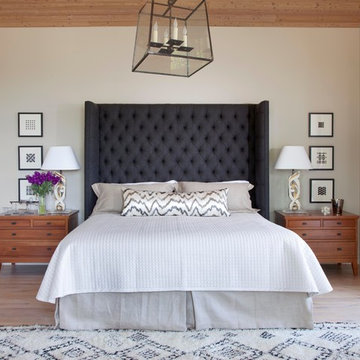
Oversize gray wool tufted headboard adds mass and drama to the master suite. Lamps made from reclaimed antique carved relics, antique Morroccan rug adds texture and warmth.
Photos: Emily Redfield

The goal of this project was to build a house that would be energy efficient using materials that were both economical and environmentally conscious. Due to the extremely cold winter weather conditions in the Catskills, insulating the house was a primary concern. The main structure of the house is a timber frame from an nineteenth century barn that has been restored and raised on this new site. The entirety of this frame has then been wrapped in SIPs (structural insulated panels), both walls and the roof. The house is slab on grade, insulated from below. The concrete slab was poured with a radiant heating system inside and the top of the slab was polished and left exposed as the flooring surface. Fiberglass windows with an extremely high R-value were chosen for their green properties. Care was also taken during construction to make all of the joints between the SIPs panels and around window and door openings as airtight as possible. The fact that the house is so airtight along with the high overall insulatory value achieved from the insulated slab, SIPs panels, and windows make the house very energy efficient. The house utilizes an air exchanger, a device that brings fresh air in from outside without loosing heat and circulates the air within the house to move warmer air down from the second floor. Other green materials in the home include reclaimed barn wood used for the floor and ceiling of the second floor, reclaimed wood stairs and bathroom vanity, and an on-demand hot water/boiler system. The exterior of the house is clad in black corrugated aluminum with an aluminum standing seam roof. Because of the extremely cold winter temperatures windows are used discerningly, the three largest windows are on the first floor providing the main living areas with a majestic view of the Catskill mountains.
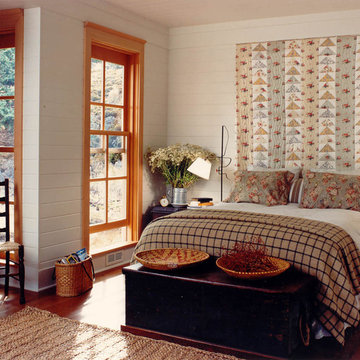
This is an example of a rustic bedroom in Seattle with beige walls and medium hardwood flooring.
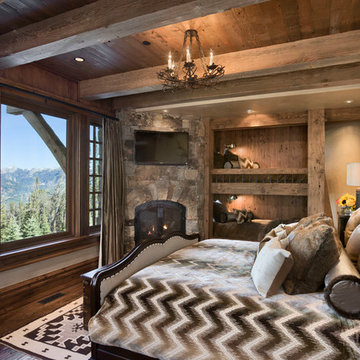
Inspiration for a rustic guest bedroom in Other with beige walls, dark hardwood flooring, a corner fireplace and a stone fireplace surround.
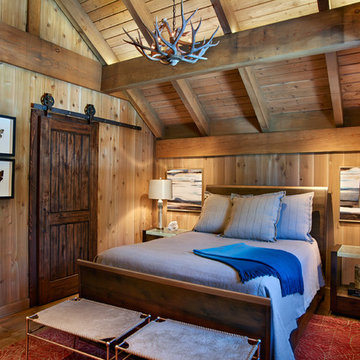
Design ideas for a large rustic master and grey and brown bedroom in Denver with medium hardwood flooring, brown walls, no fireplace and brown floors.
Rustic Bedroom Ideas and Designs
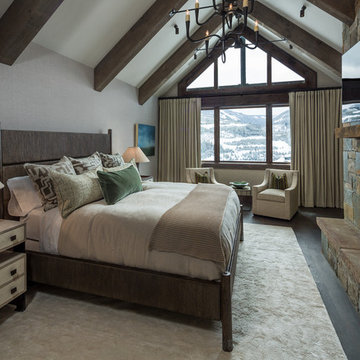
Karl Neumann Photography
Rustic master bedroom in Other with grey walls, dark hardwood flooring, a standard fireplace and a stone fireplace surround.
Rustic master bedroom in Other with grey walls, dark hardwood flooring, a standard fireplace and a stone fireplace surround.
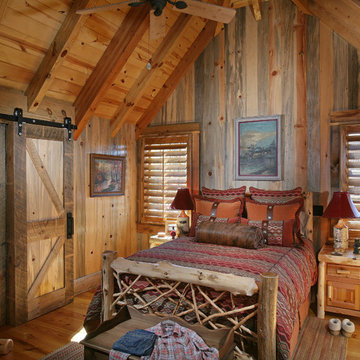
this Lodge is high end rustic, with a variety of wood species, textures and patterns.
Inspiration for a rustic loft bedroom in Atlanta with medium hardwood flooring.
Inspiration for a rustic loft bedroom in Atlanta with medium hardwood flooring.
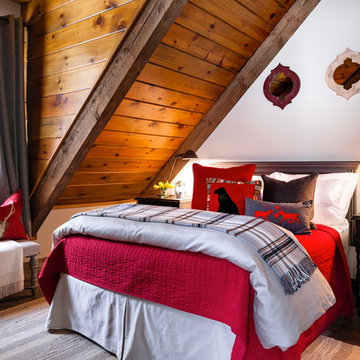
Photo: Brandon Barre
Photo of a rustic guest bedroom in Toronto with white walls and dark hardwood flooring.
Photo of a rustic guest bedroom in Toronto with white walls and dark hardwood flooring.
1
