Rustic Bedroom with a Wallpapered Ceiling Ideas and Designs
Refine by:
Budget
Sort by:Popular Today
1 - 17 of 17 photos
Item 1 of 3
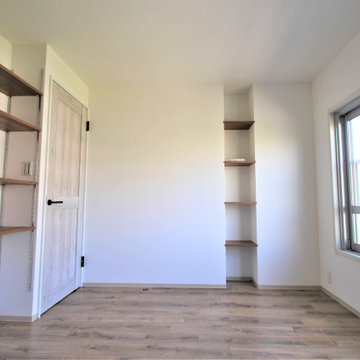
6帖の和室を、ビンテージ風の洋室に仕上げました。
押入れやランドリールームノデッドスペースを利用して、飾り棚を造作。
北面の壁は、結露防止の断熱下地パネルを採用しました。
Inspiration for a rustic master bedroom in Other with white walls, plywood flooring, brown floors, a wallpapered ceiling and wallpapered walls.
Inspiration for a rustic master bedroom in Other with white walls, plywood flooring, brown floors, a wallpapered ceiling and wallpapered walls.
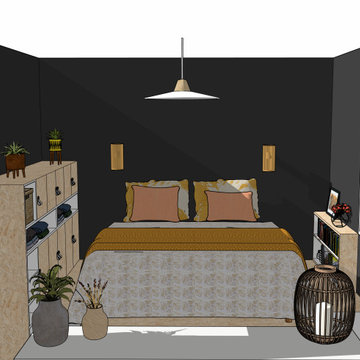
Une chambre parentale avec un lit sur une plateforme réalisée sur mesure afin de permettre un maximum de rangement sous le lit pour les éléments les plus encombrants, et des petits rangements au dessus pour un accès pratique aux éléments utilisés quotidiennement.
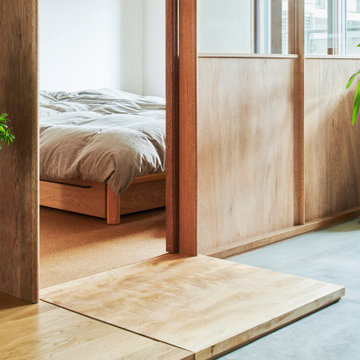
大阪市北部に位置するマンションのリノベーションである。
できるだけ壁によって部屋を分けず、群島状に並べた家具によってそれぞれの領域を作ることで、光と風、街の景色が南北のバルコニーから通り抜け、高層階でありながら周辺環境の移ろいと同期することを目指した。
玄関は北に向かって趣味の陶芸とワークスペースを兼ねた通り土間とし、南側リビングの窓には花台を設けると共に床はモザイクタイル貼として、バルコニーを挟んだ内外をグラデーショナルに繋げた。
風呂とトイレ、寝室にも積極的に窓を開け、閉じたコンクリートの箱を解放し、多孔質な暮らしの場へ再生を試みている。
https://www.ninkipen.jp/works/910_/#house
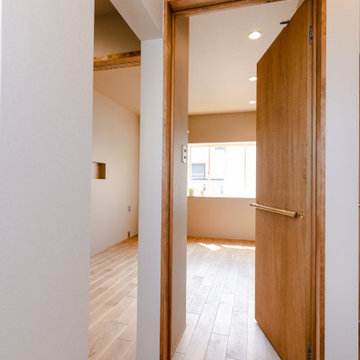
This is an example of a rustic master and grey and brown bedroom in Osaka with grey walls, medium hardwood flooring, brown floors, a wallpapered ceiling and wallpapered walls.
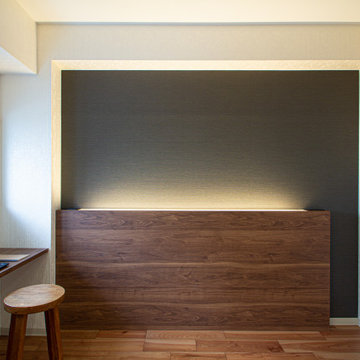
ベットの枕側にヘッドボードをつくりました。間接照明を仕込むことで、目線に照明が入らず、ぼんやりした光が落ち着いた場所をつくってくれます。(携帯充電用のコンセントも隠して設置)
Inspiration for a medium sized rustic master bedroom in Other with grey walls, medium hardwood flooring, no fireplace, brown floors, a wallpapered ceiling and wood walls.
Inspiration for a medium sized rustic master bedroom in Other with grey walls, medium hardwood flooring, no fireplace, brown floors, a wallpapered ceiling and wood walls.
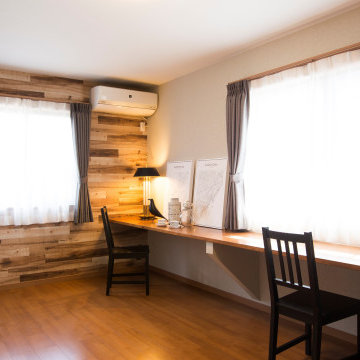
Rustic master bedroom in Other with plywood flooring, no fireplace, a wallpapered ceiling, wallpapered walls, a feature wall, brown floors and brown walls.
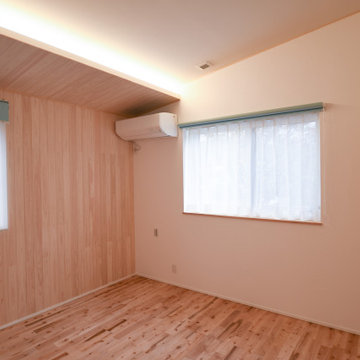
Photo of a rustic bedroom in Other with medium hardwood flooring, a wallpapered ceiling and wood walls.
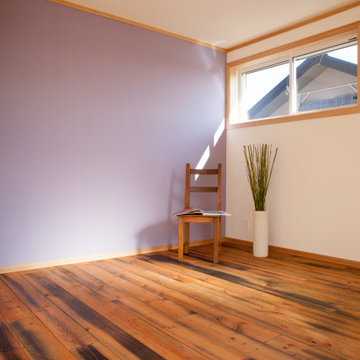
Photo of a large rustic master bedroom in Yokohama with dark hardwood flooring, brown floors, a wallpapered ceiling and wallpapered walls.
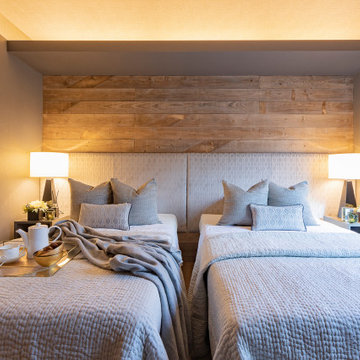
素朴なテクスチャーを幾重にも重ね合わせてデザインしたマスターベッドルーム。。明日も仕事がんばろうって思える快適な環境で過ごすことが大切。
建築申請前から動線を含め、家具、照明計画、カーテン、工務店様と協業で作り上げた空間。
Inspiration for a medium sized rustic master bedroom in Other with plywood flooring, brown floors, a wallpapered ceiling and wood walls.
Inspiration for a medium sized rustic master bedroom in Other with plywood flooring, brown floors, a wallpapered ceiling and wood walls.
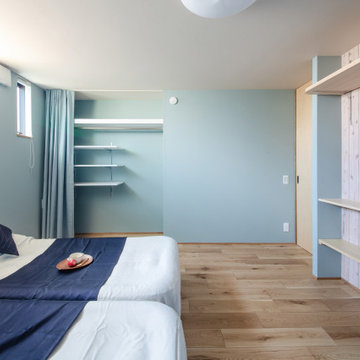
Inspiration for a rustic master bedroom in Other with blue walls, plywood flooring, beige floors, a wallpapered ceiling and wallpapered walls.
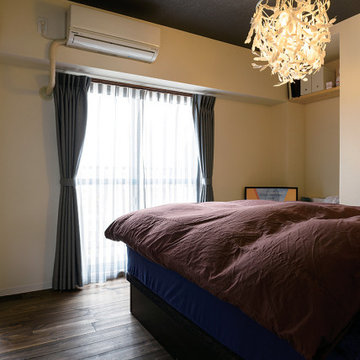
色でおさえた天井とホワイトグリーンの印象的な照明が際立つ。
Rustic master bedroom in Fukuoka with white walls, dark hardwood flooring, a wallpapered ceiling and wallpapered walls.
Rustic master bedroom in Fukuoka with white walls, dark hardwood flooring, a wallpapered ceiling and wallpapered walls.
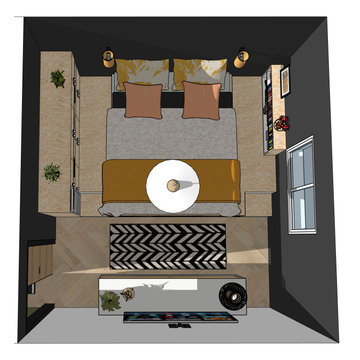
Une chambre parentale avec un lit sur une plateforme réalisée sur mesure afin de permettre un maximum de rangement sous le lit pour les éléments les plus encombrants, et des petits rangements au dessus pour un accès pratique aux éléments utilisés quotidiennement.
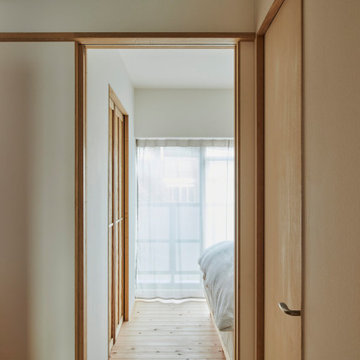
集合住宅一室のリノベーションである。
桧の床、米栂の壁、栗の建具が生み出す淡い木のグラデーションは、誰の記憶の中にも潜む懐かしい風景を呼び起こす。
Photo of a small rustic bedroom in Osaka with white walls, light hardwood flooring, brown floors, a wallpapered ceiling and wallpapered walls.
Photo of a small rustic bedroom in Osaka with white walls, light hardwood flooring, brown floors, a wallpapered ceiling and wallpapered walls.
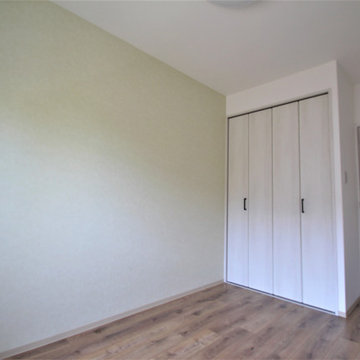
3帖の和室を、間仕切壁をキッチン側に15cm程移動して、4帖のビンテージ風の洋室にリノベーションをしました。
一面だけ壁紙のデザインを変えて、アクセント壁としました。
Rustic master bedroom in Other with white walls, plywood flooring, brown floors, a wallpapered ceiling and wallpapered walls.
Rustic master bedroom in Other with white walls, plywood flooring, brown floors, a wallpapered ceiling and wallpapered walls.
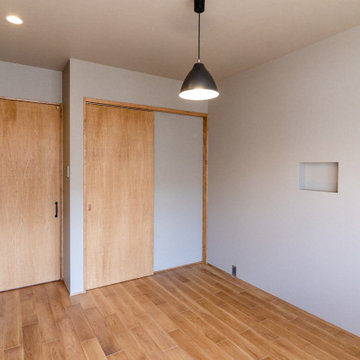
Inspiration for a rustic master and grey and brown bedroom in Osaka with grey walls, medium hardwood flooring, brown floors, a wallpapered ceiling and wallpapered walls.
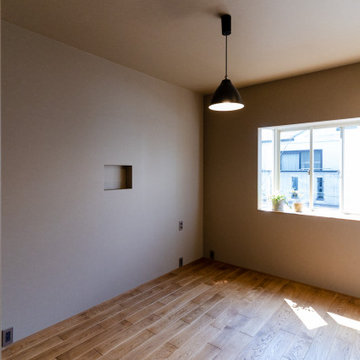
Rustic master and grey and brown bedroom in Osaka with grey walls, medium hardwood flooring, brown floors, a wallpapered ceiling and wallpapered walls.
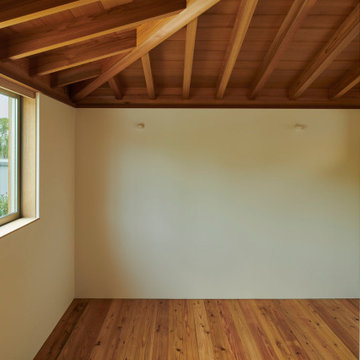
2世帯7人家族が暮らす大工の家である。
外壁は1階をモルタル掻き落とし、2階を赤身の吉野杉押縁張の2トーンとして全体のヴォリュームを和らげている。
トンネル状に設けたポーチから繋がった大きな土間は来客の多い親世帯のサロンスペースとし、階段は2世帯の動線が独立する位置に据えると同時に、その周りに回遊性も生み出している。
子世帯の2階は幼い3人の子どもに合わせて大きなワンルームにとどめ、バッファとしてロフトを浮かべて梯子を掛け将来の子供部屋とした。
Rustic Bedroom with a Wallpapered Ceiling Ideas and Designs
1