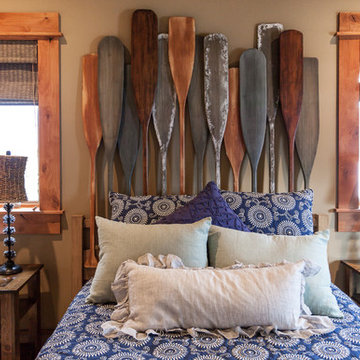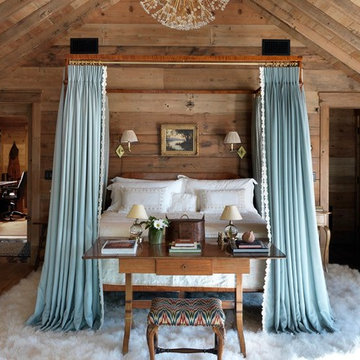Rustic Bedroom with Brown Walls Ideas and Designs
Refine by:
Budget
Sort by:Popular Today
101 - 120 of 875 photos
Item 1 of 3
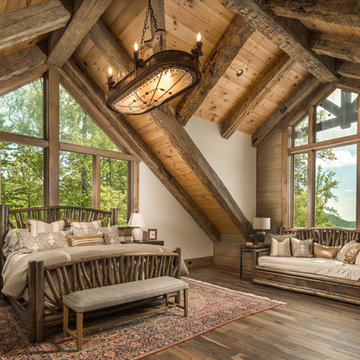
This is an example of a rustic master and grey and brown bedroom in Charlotte with brown walls, medium hardwood flooring and brown floors.
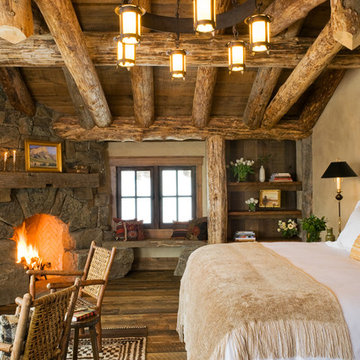
Audrey Hall
Photo of a rustic bedroom in Other with brown walls, dark hardwood flooring, a corner fireplace and a stone fireplace surround.
Photo of a rustic bedroom in Other with brown walls, dark hardwood flooring, a corner fireplace and a stone fireplace surround.
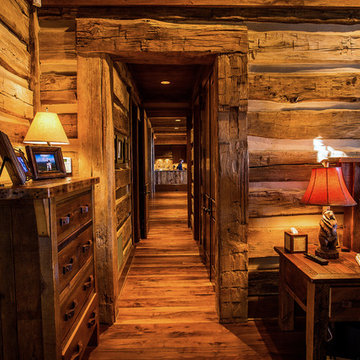
A stunning mountain retreat, this custom legacy home was designed by MossCreek to feature antique, reclaimed, and historic materials while also providing the family a lodge and gathering place for years to come. Natural stone, antique timbers, bark siding, rusty metal roofing, twig stair rails, antique hardwood floors, and custom metal work are all design elements that work together to create an elegant, yet rustic mountain luxury home.
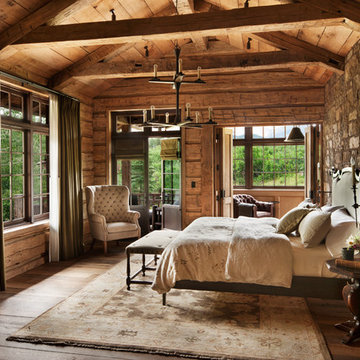
David O. Marlow Photography
Medium sized rustic guest bedroom in Denver with brown walls and medium hardwood flooring.
Medium sized rustic guest bedroom in Denver with brown walls and medium hardwood flooring.
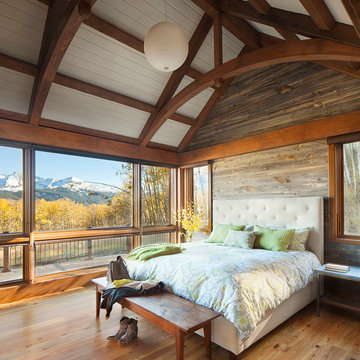
When full-time Massachusetts residents contemplate building a second home in Telluride, Colorado the question immediately arises; does it make most sense to hire a regionally based Rocky Mountain architect or a sea level architect conveniently located for all of the rigorous collaboration required for successful bespoke home design. Determined to prove the latter true, Siemasko + Verbridge accompanied the potential client as they scoured the undulating Telluride landscape in search of the perfect house site.
The selected site’s harmonious balance of untouched meadow rising up to meet the edge of an aspen grove and the opposing 180 degree view of Wilson’s Range spoke to everyone. A plateau just beyond a fork in the meadow provided a natural flatland, requiring little excavation and yet the right amount of upland slope to capture the views. The intrinsic character of the site was only enriched by an elk trail and snake-rail fence.
Establishing the expanse of Wilson’s range would be best served by rejecting the notion of selected views, the central sweeping curve of the roof inverts a small saddle in the range with which it is perfectly aligned. The soaring wave of custom windows and the open floor plan make the relatively modest house feel sizable despite its footprint of just under 2,000 square feet. Officially a two bedroom home, the bunk room and loft allow the home to comfortably sleep ten, encouraging large gatherings of family and friends. The home is completely off the grid in response to the unique and fragile qualities of the landscape. Great care was taken to respect the regions vernacular through the use of mostly native materials and a palette derived from the terrain found at 9,820 feet above sea level.
Photographer: Gibeon Photography
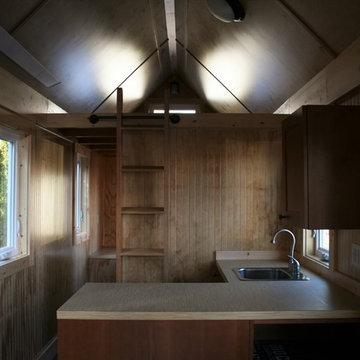
Small rustic mezzanine bedroom in Seattle with brown walls, dark hardwood flooring and no fireplace.
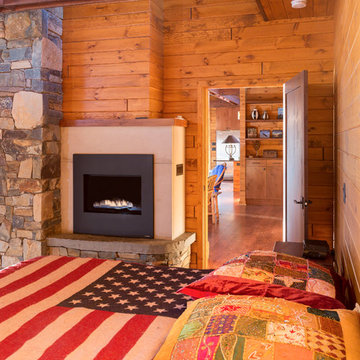
Modern House Productions
Inspiration for a large rustic master bedroom in Minneapolis with brown walls, medium hardwood flooring, a standard fireplace and a stone fireplace surround.
Inspiration for a large rustic master bedroom in Minneapolis with brown walls, medium hardwood flooring, a standard fireplace and a stone fireplace surround.
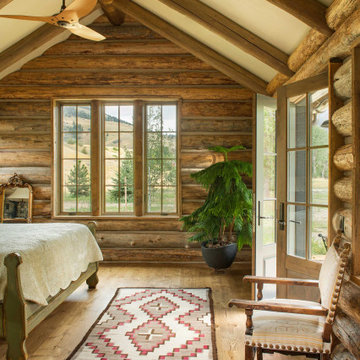
This master bedroom is every cabin porn lover's dream; with a ceiling that teases at being an A-frame, and siding that displays hand-hewed logging, this master bedroom is almost a seamless transition into the mountains.
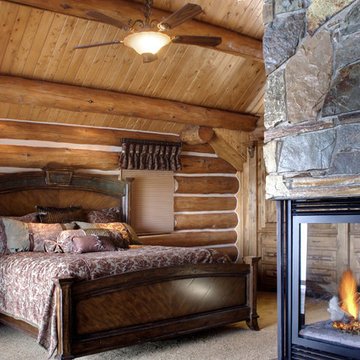
Design ideas for a medium sized rustic master and grey and brown bedroom in Seattle with carpet, a two-sided fireplace, a stone fireplace surround, brown walls and beige floors.
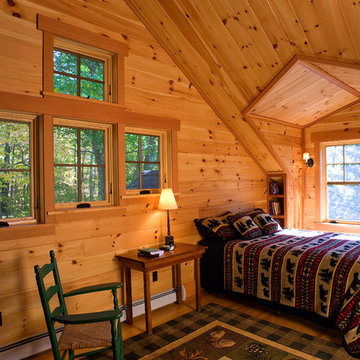
To optimize the views of the lake and maximize natural ventilation this 8,600 square-foot woodland oasis accomplishes just that and more. A selection of local materials of varying scales for the exterior and interior finishes, complements the surrounding environment and boast a welcoming setting for all to enjoy. A perfect combination of skirl siding and hand dipped shingles unites the exterior palette and allows for the interior finishes of aged pine paneling and douglas fir trim to define the space.
This residence, houses a main-level master suite, a guest suite, and two upper-level bedrooms. An open-concept scheme creates a kitchen, dining room, living room and screened porch perfect for large family gatherings at the lake. Whether you want to enjoy the beautiful lake views from the expansive deck or curled up next to the natural stone fireplace, this stunning lodge offers a wide variety of spatial experiences.
Photographer: Joseph St. Pierre
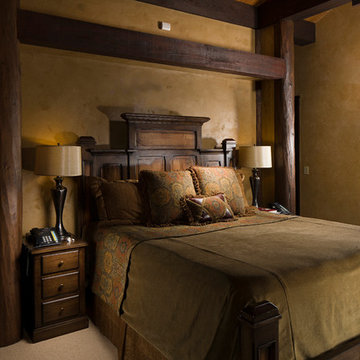
Large rustic master bedroom in Other with brown walls, carpet, no fireplace and beige floors.
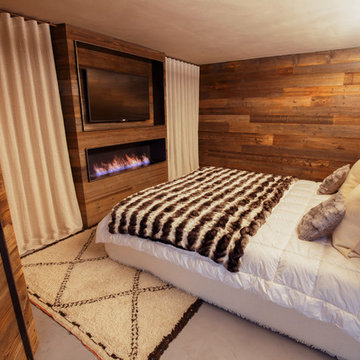
La nicchia/comodino alle spalle del letto è dotata di illuminazione interna a led.
La parete di fondo della camera è anch'essa rivestita in legno di abete vecchio.
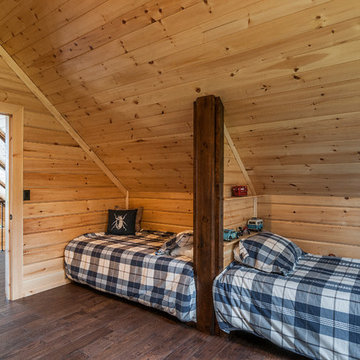
The Labrador has made dreams come true. More than 2500 square feet, this model is spacious and comfortable. The main floor boasts a lovely bedroom, with a gorgeous ensuite. The living room is well lit, thanks to the abundance of windows. The kitchen is welcoming to guests, and makes entertaining both easy and enjoyable. The loft opens to below, and the grand master bedroom includes 2 large windows, with French-style doors. The substantial open area upstairs, with a panoramic view, completes the Labrador. www.timberblock.com
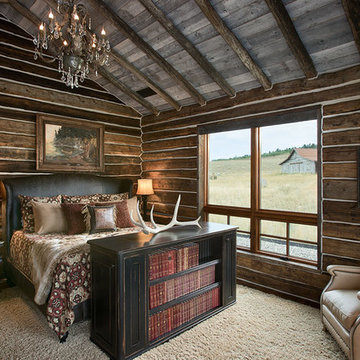
The interior of the master bedroom is clad with material salvaged from a nearby run down log cabin.
Roger Wade photo.
Inspiration for a large rustic master bedroom in Other with carpet, brown walls, a wood burning stove, a stone fireplace surround and beige floors.
Inspiration for a large rustic master bedroom in Other with carpet, brown walls, a wood burning stove, a stone fireplace surround and beige floors.
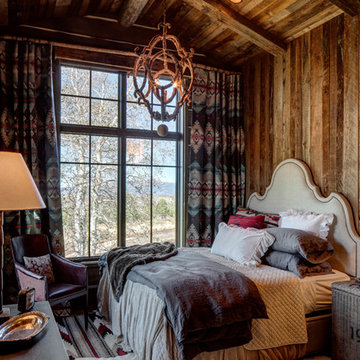
This is an example of a large rustic master bedroom in Salt Lake City with brown walls, medium hardwood flooring and a standard fireplace.
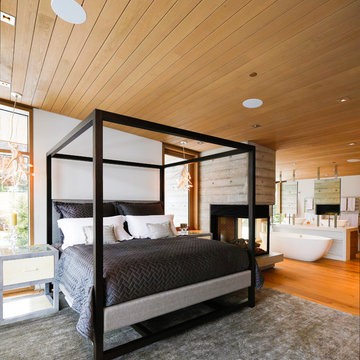
Ema Peters
Inspiration for a large rustic master and grey and brown bedroom in Vancouver with brown walls, light hardwood flooring, a two-sided fireplace and a wooden fireplace surround.
Inspiration for a large rustic master and grey and brown bedroom in Vancouver with brown walls, light hardwood flooring, a two-sided fireplace and a wooden fireplace surround.
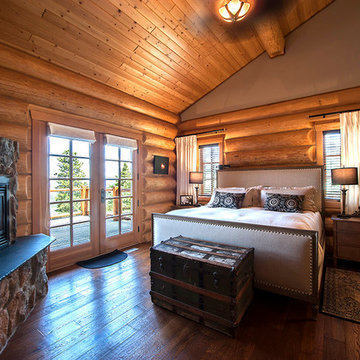
This custom designed log home was built to take advantage of the breathtaking views. The cozy yet spacious open concept home has all the amenities for country living.
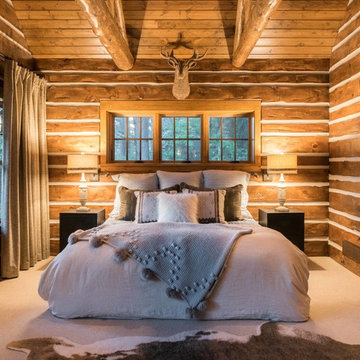
Design ideas for a medium sized rustic master and grey and brown bedroom in Minneapolis with brown walls, carpet and white floors.
Rustic Bedroom with Brown Walls Ideas and Designs
6
