Rustic Cloakroom with Slate Flooring Ideas and Designs
Refine by:
Budget
Sort by:Popular Today
21 - 40 of 43 photos
Item 1 of 3
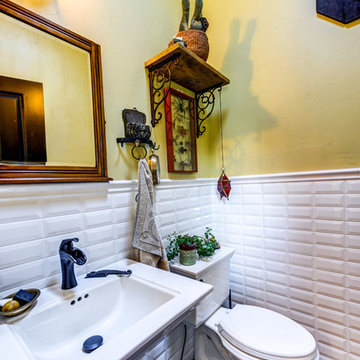
Darrin Harris Frisby
This is an example of a small rustic cloakroom in Denver with white tiles, metro tiles, yellow walls, slate flooring, a pedestal sink, black floors and white worktops.
This is an example of a small rustic cloakroom in Denver with white tiles, metro tiles, yellow walls, slate flooring, a pedestal sink, black floors and white worktops.
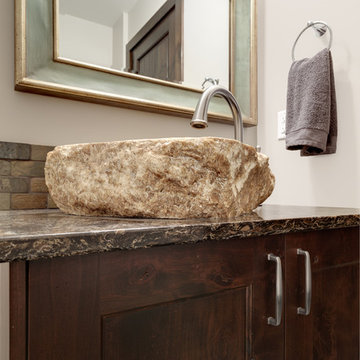
Powder room with natural stone vessel sink and slate backsplash.
Design ideas for a rustic cloakroom in Other with shaker cabinets, medium wood cabinets, a one-piece toilet, multi-coloured tiles, slate tiles, beige walls, slate flooring, a vessel sink, engineered stone worktops and multi-coloured floors.
Design ideas for a rustic cloakroom in Other with shaker cabinets, medium wood cabinets, a one-piece toilet, multi-coloured tiles, slate tiles, beige walls, slate flooring, a vessel sink, engineered stone worktops and multi-coloured floors.

Casa Nevado, en una pequeña localidad de Extremadura:
La restauración del tejado y la incorporación de cocina y baño a las estancias de la casa, fueron aprovechadas para un cambio radical en el uso y los espacios de la vivienda.
El bajo techo se ha restaurado con el fin de activar toda su superficie, que estaba en estado ruinoso, y usado como almacén de material de ganadería, para la introducción de un baño en planta alta, habitaciones, zona de recreo y despacho. Generando un espacio abierto tipo Loft abierto.
La cubierta de estilo de teja árabe se ha restaurado, aprovechando todo el material antiguo, donde en el bajo techo se ha dispuesto de una combinación de materiales, metálicos y madera.
En planta baja, se ha dispuesto una cocina y un baño, sin modificar la estructura de la casa original solo mediante la apertura y cierre de sus accesos. Cocina con ambas entradas a comedor y salón, haciendo de ella un lugar de tránsito y funcionalmente acorde a ambas estancias.
Fachada restaurada donde se ha podido devolver las figuras geométricas que antaño se habían dispuesto en la pared de adobe.
El patio revitalizado, se le han realizado pequeñas intervenciones tácticas para descargarlo, así como remates en pintura para que aparente de mayores dimensiones. También en el se ha restaurado el baño exterior, el cual era el original de la casa.
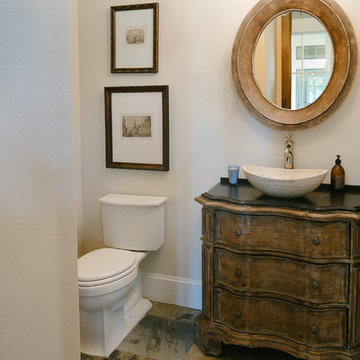
Small rustic cloakroom in Houston with a vessel sink, medium wood cabinets, granite worktops, a two-piece toilet, beige walls and slate flooring.
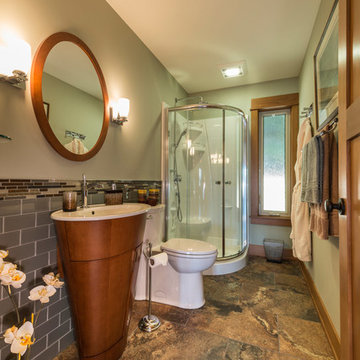
The Made to Last team kept much of the existing footprint and original feel of the cabin while implementing the new elements these clients wanted. To expand the outdoor space, they installed a composite wrap-around deck with picture frame installation, built to last a lifetime. Inside, no opportunity was lost to add additional storage space, including a pantry and hidden shelving throughout.
Finally, by adding a two-story addition on the back of the existing A-frame, they were able to create a better kitchen layout, a welcoming entranceway with a proper porch, and larger windows to provide plenty of natural light and views of the ocean and rugged Thetis Island scenery. There is a guest room and bathroom towards the back of the A-frame. The master suite of this home is located in the upper loft and includes an ensuite and additional upstairs living space.
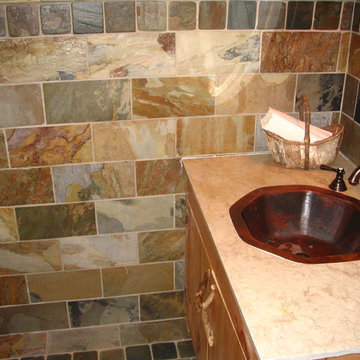
Design ideas for a medium sized rustic cloakroom in Atlanta with slate tiles, multi-coloured walls, slate flooring, a built-in sink and multi-coloured floors.
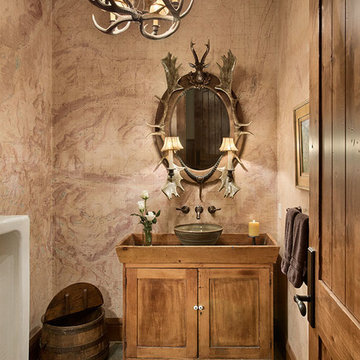
The powder room features an antique urinal and wall covering of topographic maps of the surrounding area.
Roger Wade photo
Design ideas for a large rustic cloakroom in Other with freestanding cabinets, light wood cabinets, an urinal, a vessel sink, wooden worktops, multi-coloured walls, slate flooring and multi-coloured floors.
Design ideas for a large rustic cloakroom in Other with freestanding cabinets, light wood cabinets, an urinal, a vessel sink, wooden worktops, multi-coloured walls, slate flooring and multi-coloured floors.
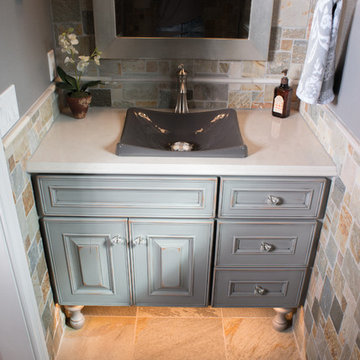
Johnny Sundby
Design ideas for a medium sized rustic cloakroom in Other with raised-panel cabinets, a two-piece toilet, multi-coloured tiles, grey walls, slate flooring, a vessel sink, granite worktops, distressed cabinets and stone tiles.
Design ideas for a medium sized rustic cloakroom in Other with raised-panel cabinets, a two-piece toilet, multi-coloured tiles, grey walls, slate flooring, a vessel sink, granite worktops, distressed cabinets and stone tiles.
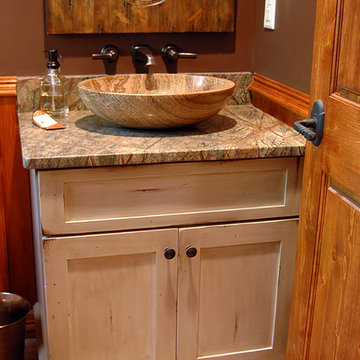
This is an example of a small rustic cloakroom in Portland Maine with freestanding cabinets, distressed cabinets, beige walls, slate flooring, a submerged sink and granite worktops.
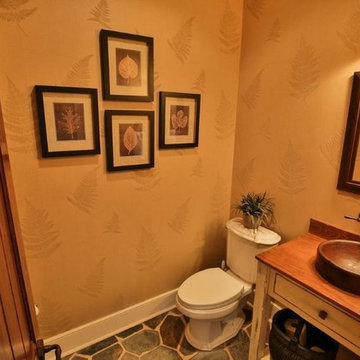
Photo of a medium sized rustic cloakroom in Other with freestanding cabinets, white cabinets, a two-piece toilet, brown walls, slate flooring, a built-in sink, wooden worktops and multi-coloured floors.
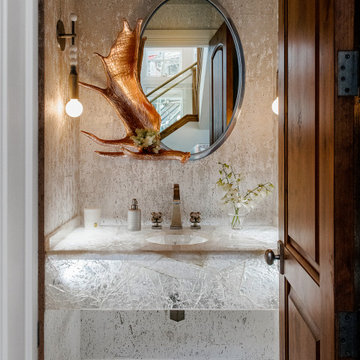
Design ideas for a small rustic cloakroom in Salt Lake City with quartz worktops, a floating vanity unit, slate flooring and wallpapered walls.
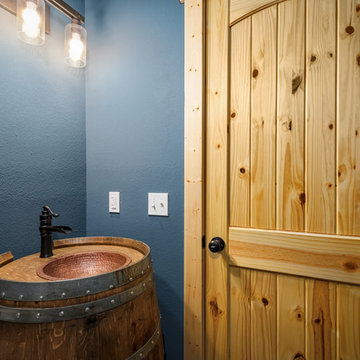
This powder bath brings in the character with a barrel and copper sink!
Photo of a small rustic cloakroom in Other with freestanding cabinets, dark wood cabinets, a two-piece toilet, blue walls, slate flooring, a built-in sink, wooden worktops, multi-coloured floors and brown worktops.
Photo of a small rustic cloakroom in Other with freestanding cabinets, dark wood cabinets, a two-piece toilet, blue walls, slate flooring, a built-in sink, wooden worktops, multi-coloured floors and brown worktops.
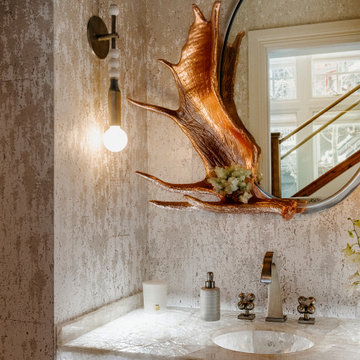
Photo of a small rustic cloakroom in Salt Lake City with an integrated sink, quartz worktops, a floating vanity unit, slate flooring and wallpapered walls.
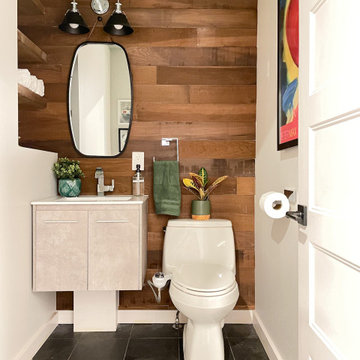
A mix of materials brings the rustic modern style together. The reclaimed wood accent wall and local slate tile are balanced by more modern concrete vanity, chrome fixtures, and matte black touches.
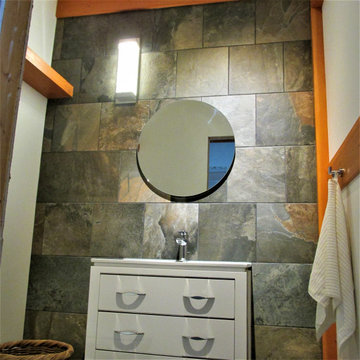
This is an example of a small rustic cloakroom in Other with flat-panel cabinets, white cabinets, a one-piece toilet, multi-coloured tiles, stone tiles, multi-coloured walls, slate flooring, a built-in sink, multi-coloured floors and white worktops.
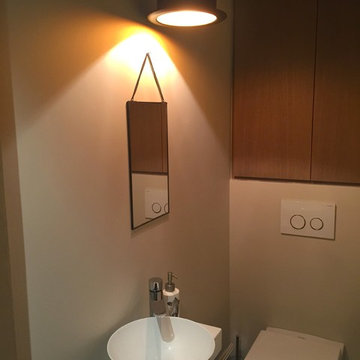
Medium sized rustic cloakroom in Lyon with grey walls, slate flooring, an integrated sink and grey floors.
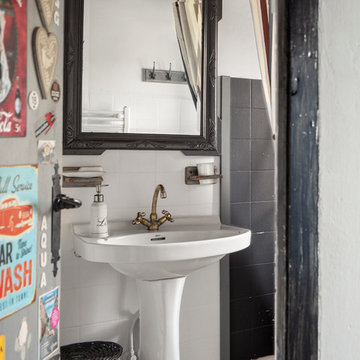
Inspiration for a medium sized rustic cloakroom in Other with beaded cabinets, distressed cabinets, black tiles, slate tiles, white walls, slate flooring, a vessel sink, wooden worktops, black floors and brown worktops.
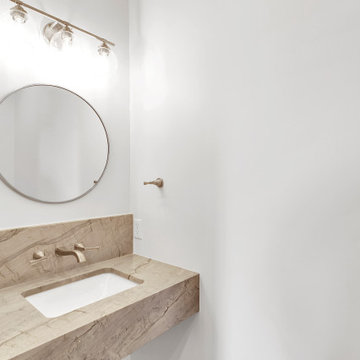
powder room off of mud room
Design ideas for a small rustic cloakroom in Other with beige cabinets, a two-piece toilet, white walls, slate flooring, a submerged sink, engineered stone worktops, grey floors, beige worktops and a floating vanity unit.
Design ideas for a small rustic cloakroom in Other with beige cabinets, a two-piece toilet, white walls, slate flooring, a submerged sink, engineered stone worktops, grey floors, beige worktops and a floating vanity unit.
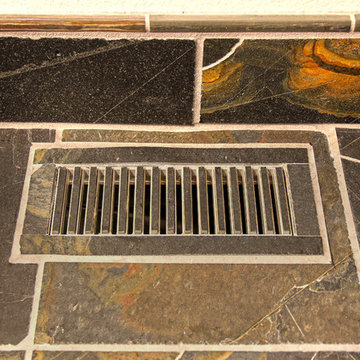
This is an example of a rustic cloakroom in Minneapolis with grey tiles, glass tiles, grey walls, slate flooring, a pedestal sink and multi-coloured floors.
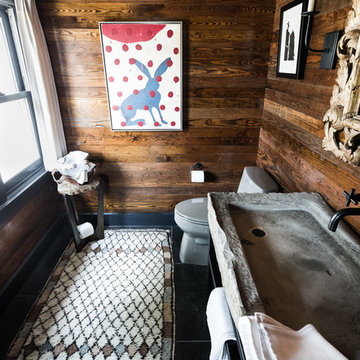
Inspiration for a small rustic cloakroom in Dallas with slate flooring, a trough sink, limestone worktops, black floors, grey worktops, open cabinets, black cabinets, a two-piece toilet and brown walls.
Rustic Cloakroom with Slate Flooring Ideas and Designs
2