Rustic Enclosed Kitchen Ideas and Designs
Refine by:
Budget
Sort by:Popular Today
1 - 20 of 2,306 photos
Item 1 of 3

Inspiration for a medium sized rustic u-shaped enclosed kitchen in Denver with a belfast sink, shaker cabinets, dark hardwood flooring, an island, brown floors, grey worktops, distressed cabinets, concrete worktops, brown splashback, stone tiled splashback, integrated appliances and exposed beams.

Jeff Herr
Photo of a small rustic l-shaped enclosed kitchen in Atlanta with stainless steel appliances, a submerged sink, shaker cabinets, white cabinets, granite worktops, white splashback, metro tiled splashback and light hardwood flooring.
Photo of a small rustic l-shaped enclosed kitchen in Atlanta with stainless steel appliances, a submerged sink, shaker cabinets, white cabinets, granite worktops, white splashback, metro tiled splashback and light hardwood flooring.

Our client, with whom we had worked on a number of projects over the years, enlisted our help in transforming her family’s beloved but deteriorating rustic summer retreat, built by her grandparents in the mid-1920’s, into a house that would be livable year-‘round. It had served the family well but needed to be renewed for the decades to come without losing the flavor and patina they were attached to.
The house was designed by Ruth Adams, a rare female architect of the day, who also designed in a similar vein a nearby summer colony of Vassar faculty and alumnae.
To make Treetop habitable throughout the year, the whole house had to be gutted and insulated. The raw homosote interior wall finishes were replaced with plaster, but all the wood trim was retained and reused, as were all old doors and hardware. The old single-glazed casement windows were restored, and removable storm panels fitted into the existing in-swinging screen frames. New windows were made to match the old ones where new windows were added. This approach was inherently sustainable, making the house energy-efficient while preserving most of the original fabric.
Changes to the original design were as seamless as possible, compatible with and enhancing the old character. Some plan modifications were made, and some windows moved around. The existing cave-like recessed entry porch was enclosed as a new book-lined entry hall and a new entry porch added, using posts made from an oak tree on the site.
The kitchen and bathrooms are entirely new but in the spirit of the place. All the bookshelves are new.
A thoroughly ramshackle garage couldn’t be saved, and we replaced it with a new one built in a compatible style, with a studio above for our client, who is a writer.

Design ideas for a large rustic u-shaped enclosed kitchen in Other with a submerged sink, raised-panel cabinets, distressed cabinets, quartz worktops, beige splashback, porcelain splashback, stainless steel appliances, dark hardwood flooring, an island, brown floors and multicoloured worktops.
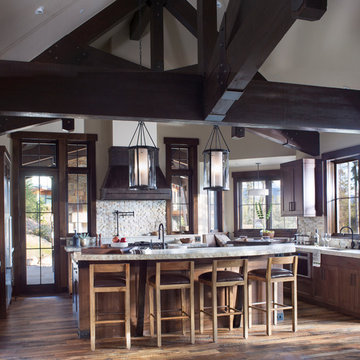
Reclaimed flooring by Reclaimed DesignWorks. Photos by Emily Minton Redfield Photography.
Inspiration for a large rustic u-shaped enclosed kitchen in Denver with a submerged sink, shaker cabinets, dark wood cabinets, quartz worktops, beige splashback, stone tiled splashback, stainless steel appliances, dark hardwood flooring, an island and brown floors.
Inspiration for a large rustic u-shaped enclosed kitchen in Denver with a submerged sink, shaker cabinets, dark wood cabinets, quartz worktops, beige splashback, stone tiled splashback, stainless steel appliances, dark hardwood flooring, an island and brown floors.

Inspiration for a medium sized rustic l-shaped enclosed kitchen in Houston with an integrated sink, shaker cabinets, beige cabinets, engineered stone countertops, grey splashback, stone slab splashback, stainless steel appliances, travertine flooring, an island and beige floors.

This rustic cabin is located on the beautiful Lake Martin in Alexander City, Alabama. It was constructed in the 1950's by Roy Latimer. The cabin was one of the first 3 to be built on the lake and offers amazing views overlooking one of the largest lakes in Alabama.
The cabin's latest renovation was to the quaint little kitchen. The new tall cabinets with an elegant green play off the colors of the heart pine walls and ceiling. If you could only see the view from this kitchen window!
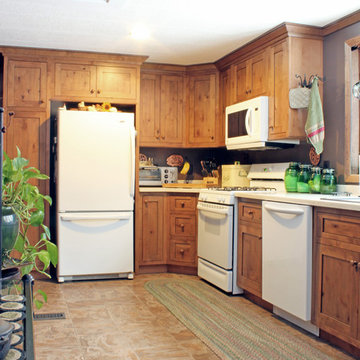
This quaint kitchen captures exactly what the homeowners wanted.
We designed the layout to fit their personality and lifestyle and gave them the perfect harmony of beauty and function.
-Allison Caves, CKD
Caves Kitchens
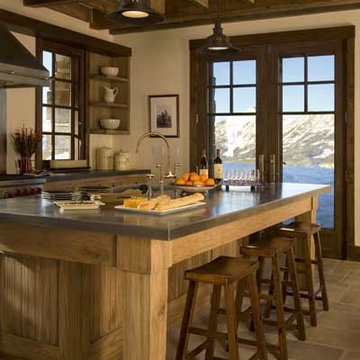
Gordon Gregory
This is an example of a medium sized rustic galley enclosed kitchen in New York with a submerged sink, shaker cabinets, medium wood cabinets, stainless steel worktops, metallic splashback, stainless steel appliances, slate flooring, an island and brown floors.
This is an example of a medium sized rustic galley enclosed kitchen in New York with a submerged sink, shaker cabinets, medium wood cabinets, stainless steel worktops, metallic splashback, stainless steel appliances, slate flooring, an island and brown floors.
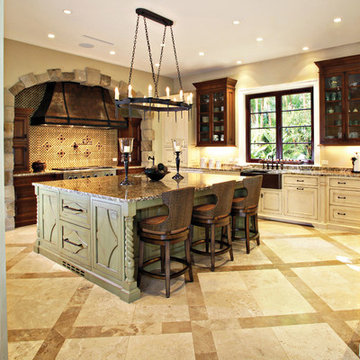
Photo courtesy of Ron Rosenzweig Photography
Large rustic u-shaped enclosed kitchen in Miami with mosaic tiled splashback, a belfast sink, beaded cabinets, white cabinets, granite worktops, integrated appliances, travertine flooring, an island and beige floors.
Large rustic u-shaped enclosed kitchen in Miami with mosaic tiled splashback, a belfast sink, beaded cabinets, white cabinets, granite worktops, integrated appliances, travertine flooring, an island and beige floors.
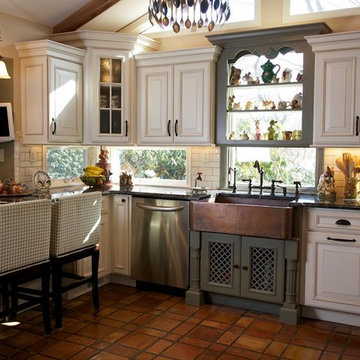
Three cabinet colors, terra cotta floor, SS appliances, AGA stove, chalk board and more! Long Island, NY
Design ideas for a large rustic u-shaped enclosed kitchen in Huntington with a belfast sink, raised-panel cabinets, beige cabinets, marble worktops, stainless steel appliances, terracotta flooring and no island.
Design ideas for a large rustic u-shaped enclosed kitchen in Huntington with a belfast sink, raised-panel cabinets, beige cabinets, marble worktops, stainless steel appliances, terracotta flooring and no island.
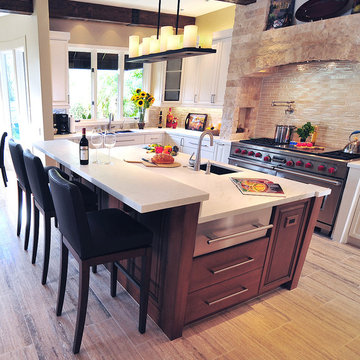
"I have been working with Fran for the past 3 years and she has designed a number of different projects for my home. Her design work is fantastic, Her detail first rate and her coordination with contractors makes the projects run smoothly. I strongly recommend her for any home project and can assure you that you will be excited for years to come for how your home looks as a result of her work.
- TC, Santa Monica

Inspiration for a small rustic u-shaped enclosed kitchen in Other with a submerged sink, shaker cabinets, white cabinets, granite worktops, white splashback, metro tiled splashback, black appliances, vinyl flooring, no island, grey floors and multicoloured worktops.

Denise Baur Photography
Large rustic u-shaped enclosed kitchen in Minneapolis with a double-bowl sink, shaker cabinets, dark wood cabinets, granite worktops, white splashback, metro tiled splashback, stainless steel appliances, dark hardwood flooring, an island and brown floors.
Large rustic u-shaped enclosed kitchen in Minneapolis with a double-bowl sink, shaker cabinets, dark wood cabinets, granite worktops, white splashback, metro tiled splashback, stainless steel appliances, dark hardwood flooring, an island and brown floors.
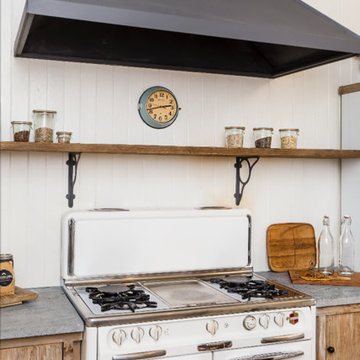
Kitchen in Rustic remodel nestled in the lush Mill Valley Hills, North Bay of San Francisco.
Leila Seppa Photography.
This is an example of a small rustic enclosed kitchen in San Francisco with a belfast sink, medium wood cabinets, white splashback, wood splashback, white appliances, light hardwood flooring and an island.
This is an example of a small rustic enclosed kitchen in San Francisco with a belfast sink, medium wood cabinets, white splashback, wood splashback, white appliances, light hardwood flooring and an island.
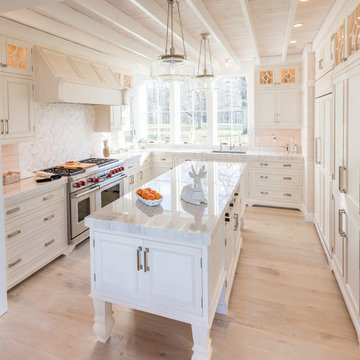
Photo of a medium sized rustic u-shaped enclosed kitchen in New York with a submerged sink, beaded cabinets, white cabinets, marble worktops, white splashback, stone slab splashback, stainless steel appliances, light hardwood flooring, an island and beige floors.

photography by james ray spahn
Photo of a medium sized rustic enclosed kitchen in Denver with a submerged sink, soapstone worktops, metallic splashback, metal splashback, integrated appliances, dark hardwood flooring, a breakfast bar, raised-panel cabinets, beige cabinets and blue worktops.
Photo of a medium sized rustic enclosed kitchen in Denver with a submerged sink, soapstone worktops, metallic splashback, metal splashback, integrated appliances, dark hardwood flooring, a breakfast bar, raised-panel cabinets, beige cabinets and blue worktops.
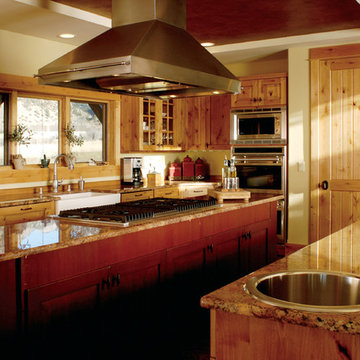
Medium sized rustic u-shaped enclosed kitchen in Other with a submerged sink, glass-front cabinets, light wood cabinets, marble worktops, white splashback, stainless steel appliances and multiple islands.
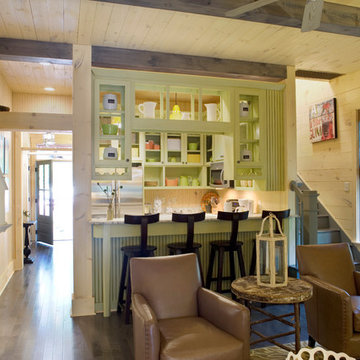
Richard Leo Johnson
Photo of a rustic u-shaped enclosed kitchen in Atlanta with glass-front cabinets and green cabinets.
Photo of a rustic u-shaped enclosed kitchen in Atlanta with glass-front cabinets and green cabinets.
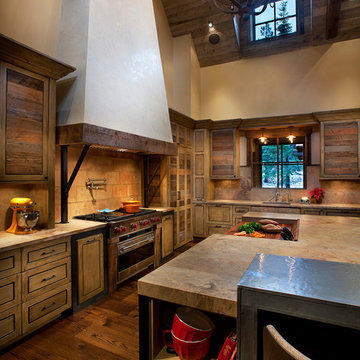
Anita Lang - IMI Design - Scottsdale, AZ
Photo of a large rustic u-shaped enclosed kitchen in Sacramento with stainless steel appliances, medium hardwood flooring, an island and brown floors.
Photo of a large rustic u-shaped enclosed kitchen in Sacramento with stainless steel appliances, medium hardwood flooring, an island and brown floors.
Rustic Enclosed Kitchen Ideas and Designs
1