Rustic Entrance with a Double Front Door Ideas and Designs
Refine by:
Budget
Sort by:Popular Today
1 - 20 of 817 photos
Item 1 of 3

Double entry door foyer with a gorgeous center chandelier.
This is an example of an expansive rustic foyer in Phoenix with beige walls, travertine flooring, a double front door, a dark wood front door and multi-coloured floors.
This is an example of an expansive rustic foyer in Phoenix with beige walls, travertine flooring, a double front door, a dark wood front door and multi-coloured floors.

Large rustic foyer in Phoenix with beige walls, medium hardwood flooring, a double front door, brown floors and a black front door.
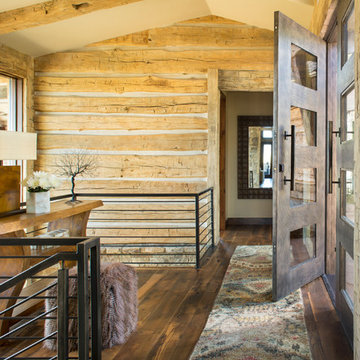
The Entry is the Mountain Modern connection.
This is an example of a rustic hallway in Denver with dark hardwood flooring, a double front door and a glass front door.
This is an example of a rustic hallway in Denver with dark hardwood flooring, a double front door and a glass front door.
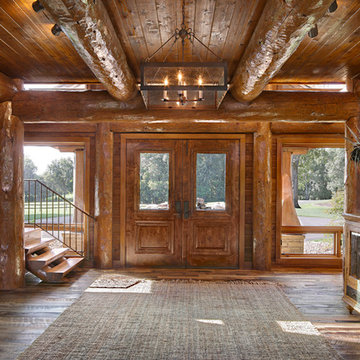
Windowed doors, flanked by more windows, let light into this handcrafted post and beam foyer. Produced By: PrecisionCraft Log & Timber Homes Photo Credit: Mountain Photographics, Inc.
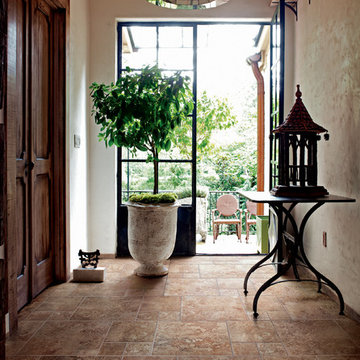
Medium sized rustic hallway in San Francisco with beige walls, terracotta flooring, a double front door, a glass front door and brown floors.
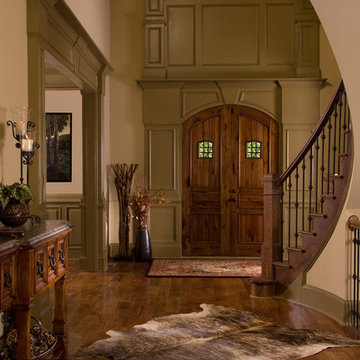
Design ideas for a rustic entrance in Atlanta with a double front door, a dark wood front door and brown floors.
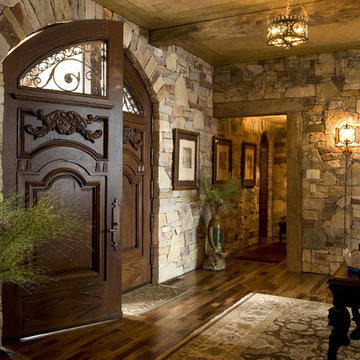
Designed by Marie Meko, Allied ASID
Builder: Nor-Son, Inc.
Design ideas for a rustic entrance in Minneapolis with a double front door and a dark wood front door.
Design ideas for a rustic entrance in Minneapolis with a double front door and a dark wood front door.
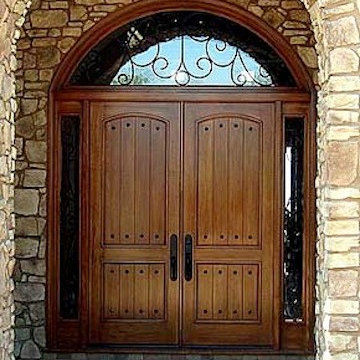
A full arch double front door with dark finish and wrought iron inlay, with sidelights and a large transom.
Product Number WI 8011.
Design ideas for a large rustic front door in Houston with a double front door and a dark wood front door.
Design ideas for a large rustic front door in Houston with a double front door and a dark wood front door.
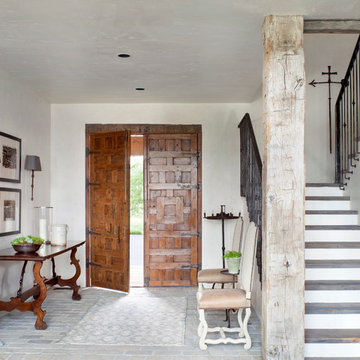
Design ideas for a rustic foyer in Other with a double front door, a medium wood front door, white walls and brick flooring.

Embracing the notion of commissioning artists and hiring a General Contractor in a single stroke, the new owners of this Grove Park condo hired WSM Craft to create a space to showcase their collection of contemporary folk art. The entire home is trimmed in repurposed wood from the WNC Livestock Market, which continues to become headboards, custom cabinetry, mosaic wall installations, and the mantle for the massive stone fireplace. The sliding barn door is outfitted with hand forged ironwork, and faux finish painting adorns walls, doors, and cabinetry and furnishings, creating a seamless unity between the built space and the décor.
Michael Oppenheim Photography

Design ideas for a large rustic porch in Denver with a double front door, brown walls, limestone flooring and a glass front door.

Amazing Colorado Lodge Style Custom Built Home in Eagles Landing Neighborhood of Saint Augusta, Mn - Build by Werschay Homes.
-James Gray Photography
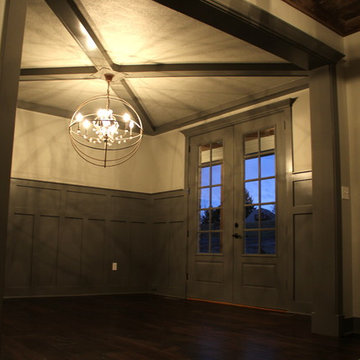
Medium sized rustic foyer in Other with white walls, dark hardwood flooring, a double front door, a grey front door and brown floors.

by enclosing a covered porch, an elegant mudroom was created that connects the garage to the existing laundry area. The existing home was a log kit home. The logs were sandblasted and stained to look more current. The log wall used to be the outside wall of the home.
WoodStone Inc, General Contractor
Home Interiors, Cortney McDougal, Interior Design
Draper White Photography
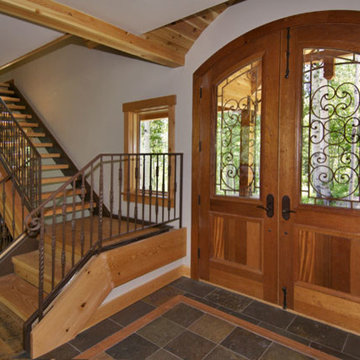
Design ideas for a medium sized rustic foyer in Orange County with white walls, slate flooring, a double front door and a light wood front door.
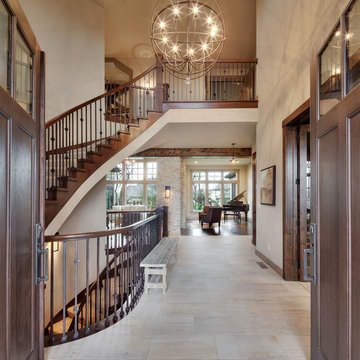
Starr Homes, LLC
Inspiration for a rustic foyer in Dallas with beige walls, a double front door, a dark wood front door and beige floors.
Inspiration for a rustic foyer in Dallas with beige walls, a double front door, a dark wood front door and beige floors.
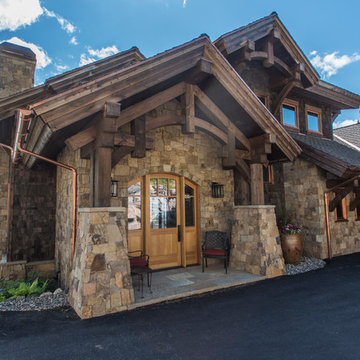
Stunning mountain side home overlooking McCall and Payette Lake. This home is 5000 SF on three levels with spacious outdoor living to take in the views. A hybrid timber frame home with hammer post trusses and copper clad windows. Super clients, a stellar lot, along with HOA and civil challenges all come together in the end to create some wonderful spaces.
Joshua Roper Photography

Double front glass entry door with 24" tall transoms adjacent to stairs to lower level. The stairway has box wood newel posts and contemporary handrail with iron balusters. A full arched niche painted in a teal accent color welcomes at the foyer.
(Ryan Hainey)
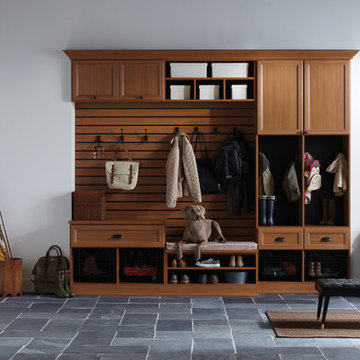
Traditional-styled Mudroom with Five-Piece Door & Drawer Faces
Design ideas for a medium sized rustic boot room in Other with white walls, slate flooring, a double front door and a white front door.
Design ideas for a medium sized rustic boot room in Other with white walls, slate flooring, a double front door and a white front door.
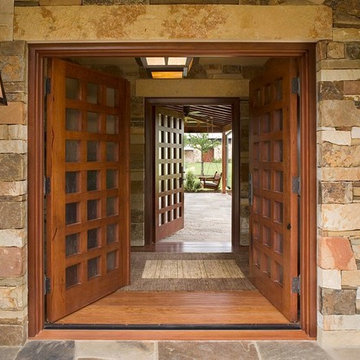
Design ideas for a medium sized rustic entrance in Austin with beige walls, medium hardwood flooring, a double front door, a medium wood front door and beige floors.
Rustic Entrance with a Double Front Door Ideas and Designs
1