Rustic Entrance with a Wood Ceiling Ideas and Designs
Refine by:
Budget
Sort by:Popular Today
61 - 80 of 80 photos
Item 1 of 3
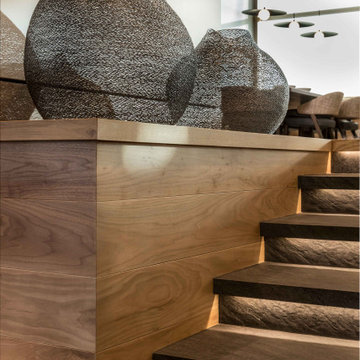
Photo of a medium sized rustic foyer in Sacramento with a light wood front door and a wood ceiling.
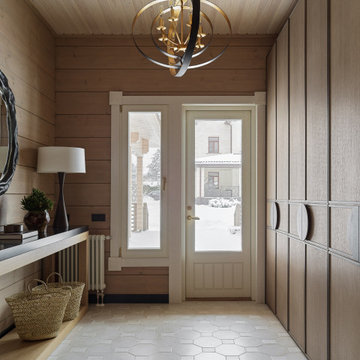
This is an example of a rustic entrance in Moscow with porcelain flooring, a single front door and a wood ceiling.
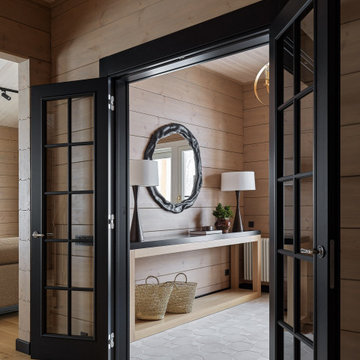
Photo of a medium sized rustic entrance in Moscow with porcelain flooring, a single front door, a wood ceiling and wood walls.

Design ideas for a small rustic hallway in Portland with concrete flooring, a single front door, an orange front door, grey floors, a wood ceiling and wood walls.

Inspiration for a medium sized rustic foyer in Minneapolis with brown walls, porcelain flooring, a single front door, a medium wood front door, grey floors, a wood ceiling and wood walls.
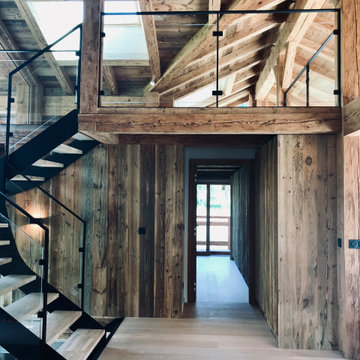
Entrée d'un chalet en station de ski. Vue de l'escalier en métal et bois sur mesure.
Mezzanine vue Aiguille du Midi.
Charpente, bardage et placard en vieux bois.
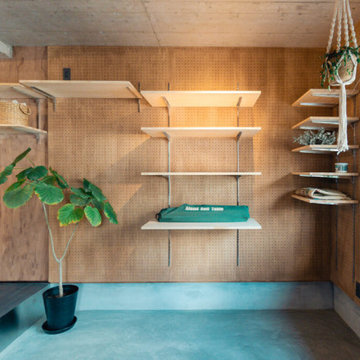
壁に有孔ボードを張っているので専用のフックがあれば、好きな所に物を掛けることができます。
Photo of a rustic entrance in Osaka with beige walls, concrete flooring, a sliding front door, a black front door, grey floors, a wood ceiling and wood walls.
Photo of a rustic entrance in Osaka with beige walls, concrete flooring, a sliding front door, a black front door, grey floors, a wood ceiling and wood walls.
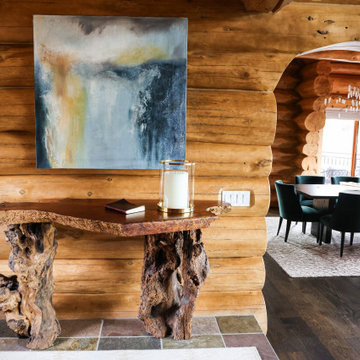
Large rustic foyer in Salt Lake City with white walls, slate flooring, a double front door, a medium wood front door, multi-coloured floors, a wood ceiling and wood walls.
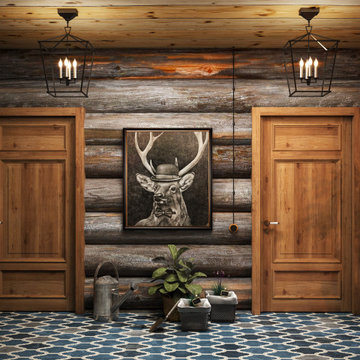
Photo of a medium sized rustic boot room in Saint Petersburg with concrete flooring, a single front door, blue floors, a wood ceiling and wood walls.
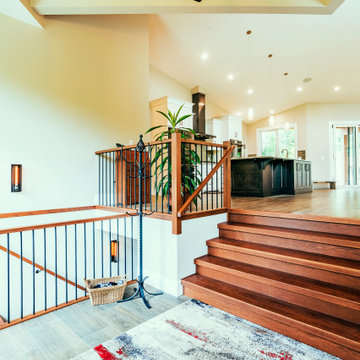
Photo by Brice Ferre.
Mission Grand - CHBA FV 2021 Finalist Best Custom Home
Inspiration for an expansive rustic foyer in Vancouver with beige walls, medium hardwood flooring, a single front door, a dark wood front door, brown floors and a wood ceiling.
Inspiration for an expansive rustic foyer in Vancouver with beige walls, medium hardwood flooring, a single front door, a dark wood front door, brown floors and a wood ceiling.
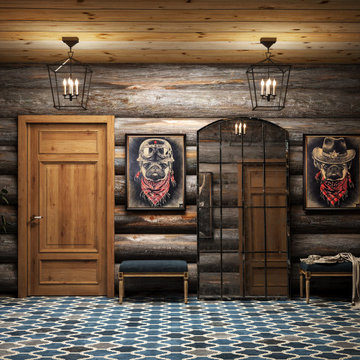
Inspiration for a medium sized rustic boot room in Saint Petersburg with concrete flooring, a single front door, blue floors, a wood ceiling and wood walls.
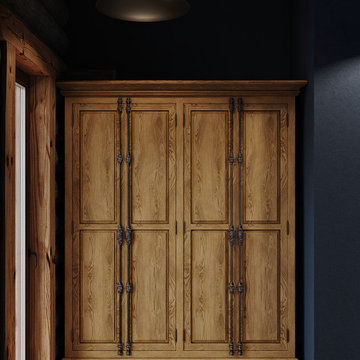
Design ideas for a medium sized rustic entrance in Other with medium hardwood flooring, a wood ceiling and wood walls.
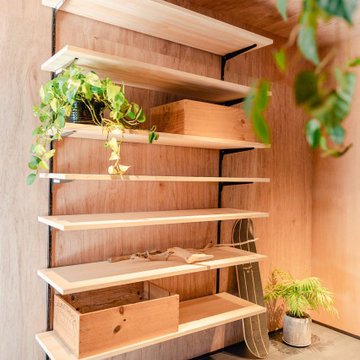
Inspiration for a rustic entrance in Osaka with beige walls, concrete flooring, grey floors, a wood ceiling and wood walls.
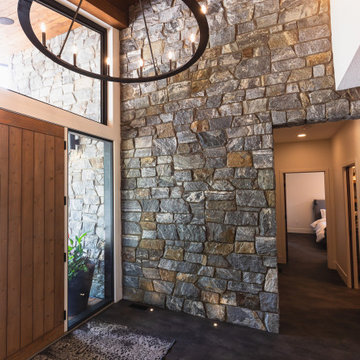
Large rustic foyer in Edmonton with white walls, lino flooring, a single front door, a medium wood front door, grey floors and a wood ceiling.
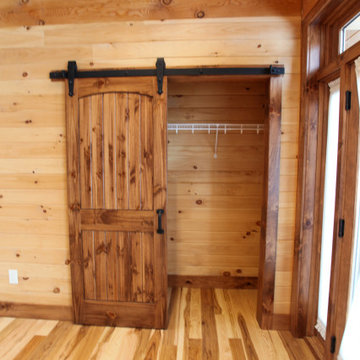
Photo of a rustic foyer with light hardwood flooring, a single front door, a glass front door, yellow floors, a wood ceiling and wood walls.
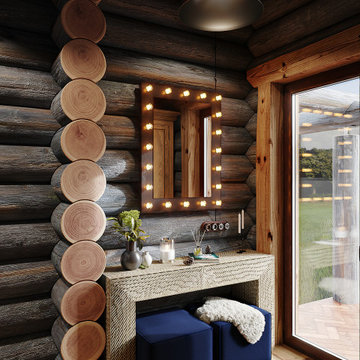
Medium sized rustic entrance in Other with medium hardwood flooring, a wood ceiling and wood walls.
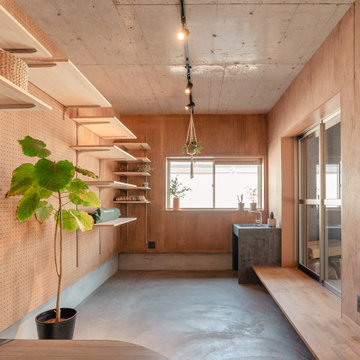
たくさんのアウトドアグッズを収納したり、テントやスノーボードのメンテナンスが出来る広さを設けています。
Photo of a rustic entrance in Osaka with beige walls, concrete flooring, grey floors, a wood ceiling and wood walls.
Photo of a rustic entrance in Osaka with beige walls, concrete flooring, grey floors, a wood ceiling and wood walls.
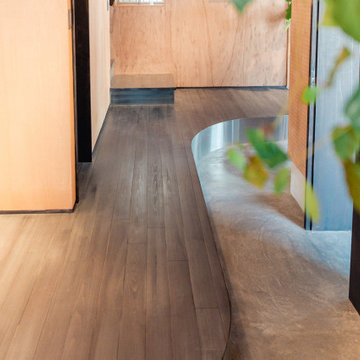
小上がり部分を曲線にすることで、広々とした土間の圧迫感を緩和しています。
Photo of a rustic entrance in Osaka with beige walls, dark hardwood flooring, a sliding front door, a dark wood front door, grey floors, a wood ceiling and wood walls.
Photo of a rustic entrance in Osaka with beige walls, dark hardwood flooring, a sliding front door, a dark wood front door, grey floors, a wood ceiling and wood walls.
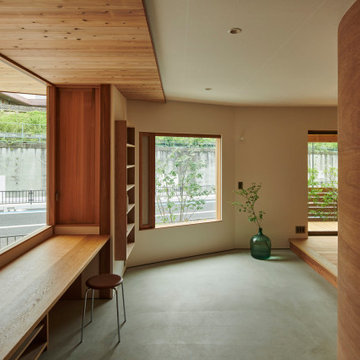
2世帯7人家族が暮らす大工の家である。
外壁は1階をモルタル掻き落とし、2階を赤身の吉野杉押縁張の2トーンとして全体のヴォリュームを和らげている。
トンネル状に設けたポーチから繋がった大きな土間は来客の多い親世帯のサロンスペースとし、階段は2世帯の動線が独立する位置に据えると同時に、その周りに回遊性も生み出している。
子世帯の2階は幼い3人の子どもに合わせて大きなワンルームにとどめ、バッファとしてロフトを浮かべて梯子を掛け将来の子供部屋とした。
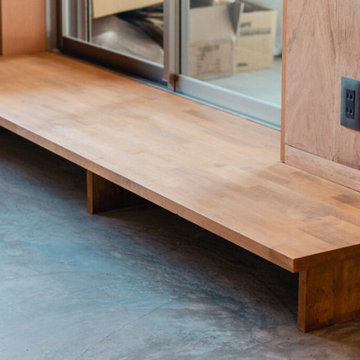
Design ideas for a rustic entrance in Osaka with beige walls, concrete flooring, a sliding front door, a metal front door, grey floors, a wood ceiling and wood walls.
Rustic Entrance with a Wood Ceiling Ideas and Designs
4