Rustic Entrance with Panelled Walls Ideas and Designs
Refine by:
Budget
Sort by:Popular Today
1 - 13 of 13 photos
Item 1 of 3
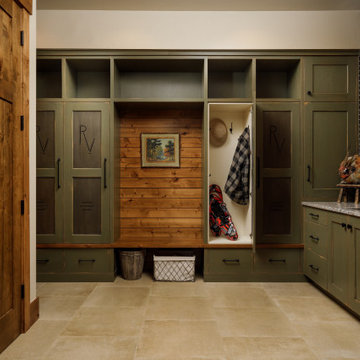
Beautiful rustic green cabinetry with a wood-paneled wall and black horizontal stacked tiles complete this show stopper of a mudroom.
Design ideas for a rustic entrance in Denver with beige walls, ceramic flooring, beige floors and panelled walls.
Design ideas for a rustic entrance in Denver with beige walls, ceramic flooring, beige floors and panelled walls.

Inspiration for a rustic front door in Houston with beige walls, concrete flooring, a double front door, a brown front door, beige floors, a vaulted ceiling and panelled walls.
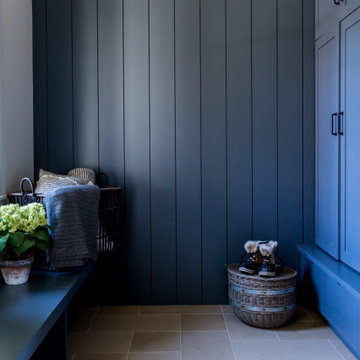
Large mudroom with blue cabinetry and wall paneling, and bench seating.
This is an example of a large rustic boot room in Salt Lake City with blue walls, beige floors and panelled walls.
This is an example of a large rustic boot room in Salt Lake City with blue walls, beige floors and panelled walls.
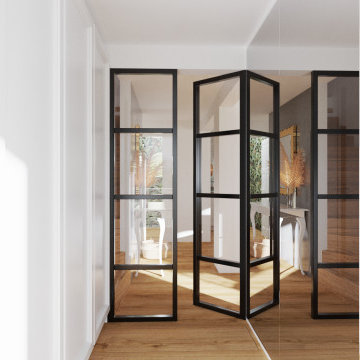
Rustic hallway in Munich with white walls, laminate floors, a double front door, a black front door, brown floors and panelled walls.
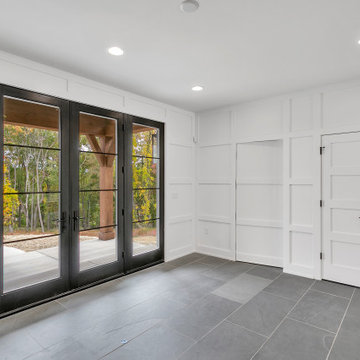
entry with hidden door to office
Photo of a large rustic foyer in Other with white walls, slate flooring, a double front door, a black front door, grey floors and panelled walls.
Photo of a large rustic foyer in Other with white walls, slate flooring, a double front door, a black front door, grey floors and panelled walls.
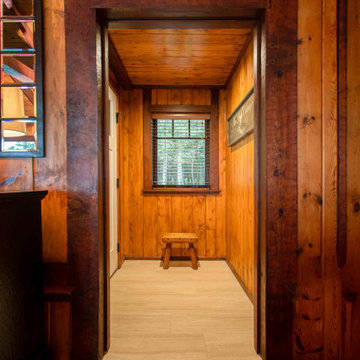
The client came to us to assist with transforming their small family cabin into a year-round residence that would continue the family legacy. The home was originally built by our client’s grandfather so keeping much of the existing interior woodwork and stone masonry fireplace was a must. They did not want to lose the rustic look and the warmth of the pine paneling. The view of Lake Michigan was also to be maintained. It was important to keep the home nestled within its surroundings.
There was a need to update the kitchen, add a laundry & mud room, install insulation, add a heating & cooling system, provide additional bedrooms and more bathrooms. The addition to the home needed to look intentional and provide plenty of room for the entire family to be together. Low maintenance exterior finish materials were used for the siding and trims as well as natural field stones at the base to match the original cabin’s charm.
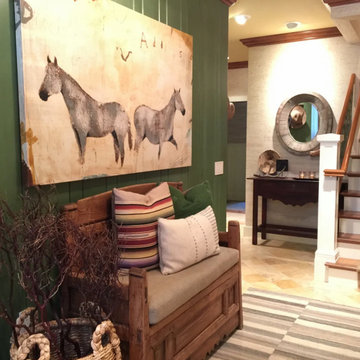
Rustic entrance in Other with travertine flooring, beige floors and panelled walls.

Design is often more about architecture than it is about decor. We focused heavily on embellishing and highlighting the client's fantastic architectural details in the living spaces, which were widely open and connected by a long Foyer Hallway with incredible arches and tall ceilings. We used natural materials such as light silver limestone plaster and paint, added rustic stained wood to the columns, arches and pilasters, and added textural ledgestone to focal walls. We also added new chandeliers with crystal and mercury glass for a modern nudge to a more transitional envelope. The contrast of light stained shelves and custom wood barn door completed the refurbished Foyer Hallway.
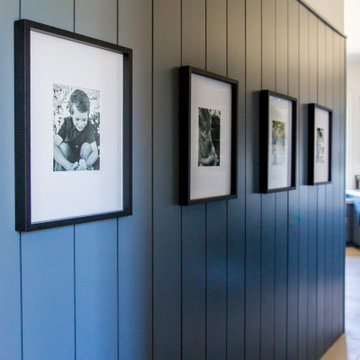
Large mudroom with blue cabinetry and wall paneling, and bench seating.
Design ideas for a large rustic boot room in Salt Lake City with blue walls, beige floors and panelled walls.
Design ideas for a large rustic boot room in Salt Lake City with blue walls, beige floors and panelled walls.
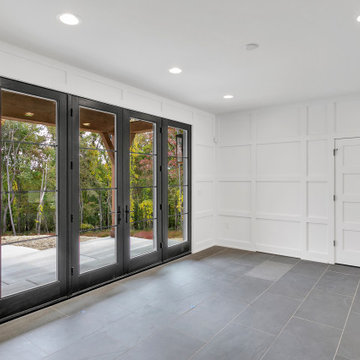
Foyer with hidden door in paneling
Design ideas for a large rustic foyer in Other with white walls, slate flooring, a double front door, a black front door, grey floors and panelled walls.
Design ideas for a large rustic foyer in Other with white walls, slate flooring, a double front door, a black front door, grey floors and panelled walls.
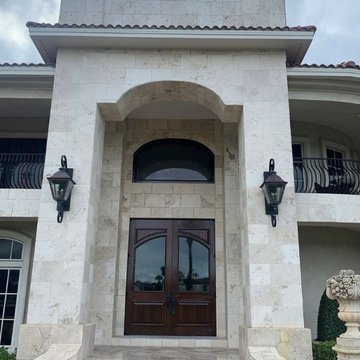
Inspiration for an expansive rustic front door in Houston with beige walls, travertine flooring, a double front door, a brown front door, beige floors, a vaulted ceiling and panelled walls.
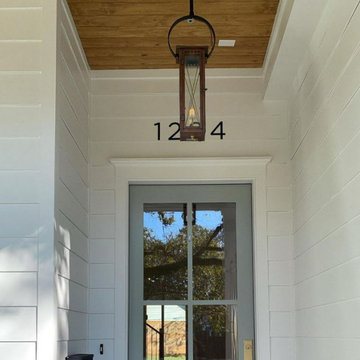
Inspiration for a rustic front door in Houston with white walls, a single front door, a glass front door, exposed beams and panelled walls.
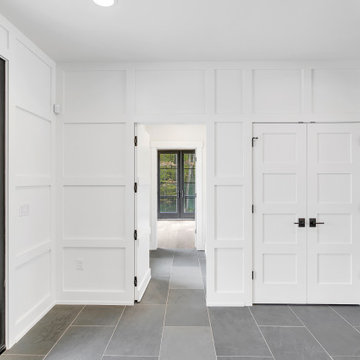
Foyer with hidden door in paneling (open)
Design ideas for a large rustic foyer in Other with white walls, slate flooring, a double front door, a black front door, grey floors and panelled walls.
Design ideas for a large rustic foyer in Other with white walls, slate flooring, a double front door, a black front door, grey floors and panelled walls.
Rustic Entrance with Panelled Walls Ideas and Designs
1